Laundry Room Design Ideas with a Single-bowl Sink and White Benchtop
Refine by:
Budget
Sort by:Popular Today
141 - 160 of 528 photos
Item 1 of 3
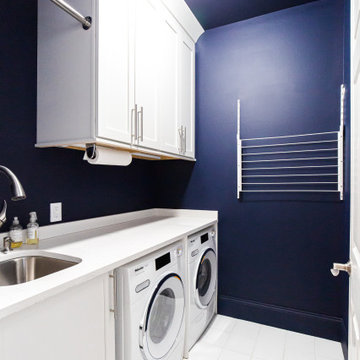
This is an example of a small eclectic single-wall dedicated laundry room in Atlanta with a single-bowl sink, shaker cabinets, white cabinets, quartz benchtops, blue walls, a side-by-side washer and dryer and white benchtop.
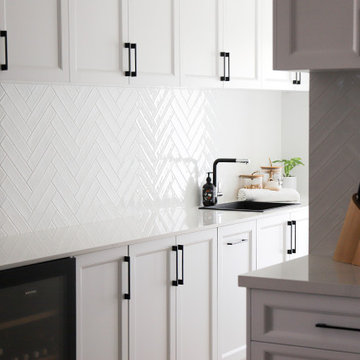
Inspiration for a large transitional galley utility room in Perth with a single-bowl sink, shaker cabinets, white cabinets, quartz benchtops, white walls, an integrated washer and dryer and white benchtop.
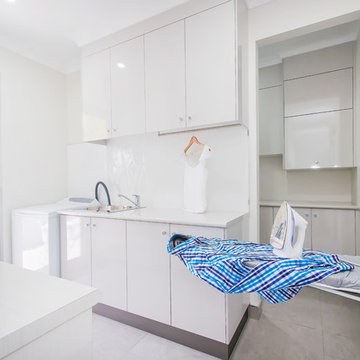
Liz Andrews
Design ideas for a large contemporary galley utility room in Other with a single-bowl sink, flat-panel cabinets, white cabinets, laminate benchtops, white walls, white splashback, glass sheet splashback, ceramic floors, a stacked washer and dryer, grey floor and white benchtop.
Design ideas for a large contemporary galley utility room in Other with a single-bowl sink, flat-panel cabinets, white cabinets, laminate benchtops, white walls, white splashback, glass sheet splashback, ceramic floors, a stacked washer and dryer, grey floor and white benchtop.
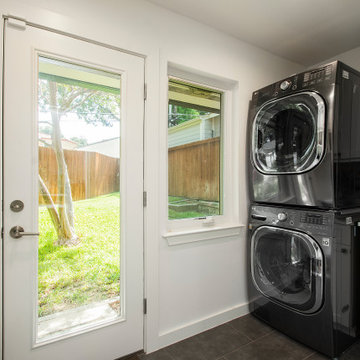
Our clients purchased this 1950 ranch style cottage knowing it needed to be updated. They fell in love with the location, being within walking distance to White Rock Lake. They wanted to redesign the layout of the house to improve the flow and function of the spaces while maintaining a cozy feel. They wanted to explore the idea of opening up the kitchen and possibly even relocating it. A laundry room and mudroom space needed to be added to that space, as well. Both bathrooms needed a complete update and they wanted to enlarge the master bath if possible, to have a double vanity and more efficient storage. With two small boys and one on the way, they ideally wanted to add a 3rd bedroom to the house within the existing footprint but were open to possibly designing an addition, if that wasn’t possible.
In the end, we gave them everything they wanted, without having to put an addition on to the home. They absolutely love the openness of their new kitchen and living spaces and we even added a small bar! They have their much-needed laundry room and mudroom off the back patio, so their “drop zone” is out of the way. We were able to add storage and double vanity to the master bathroom by enclosing what used to be a coat closet near the entryway and using that sq. ft. in the bathroom. The functionality of this house has completely changed and has definitely changed the lives of our clients for the better!
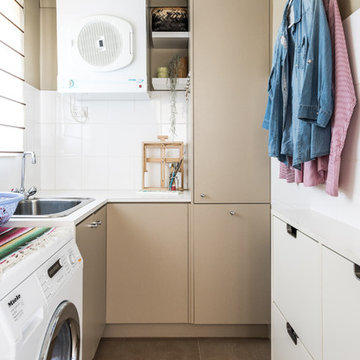
Laminate is a flexible and good value option. This laundry was designed 15+ years ago, and is still relevant today. The unused wall areas contribute to the hardworking space, with narrow store units and overhead racks.
Photo Credit: May Photography
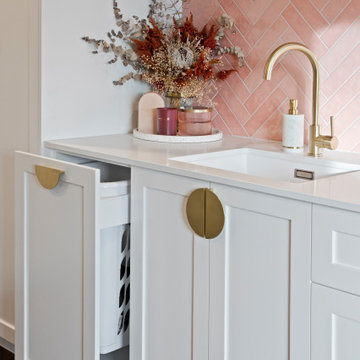
Mid-sized contemporary l-shaped utility room in Other with a single-bowl sink, shaker cabinets, white cabinets, pink splashback, mosaic tile splashback, white walls, light hardwood floors, a stacked washer and dryer, brown floor and white benchtop.
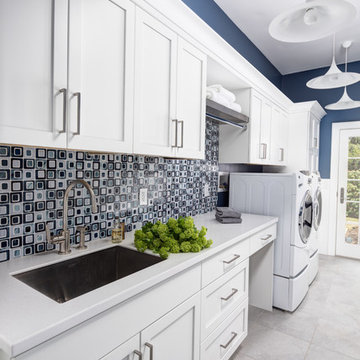
A look at the laundry room in this transitional home by DEANE inc. Custom cabinetry provides storage for more than just the gourmet kitchen as seen in this beautiful laundry room, filled with functional custom tile floors, modern fixtures, and custom countertops.
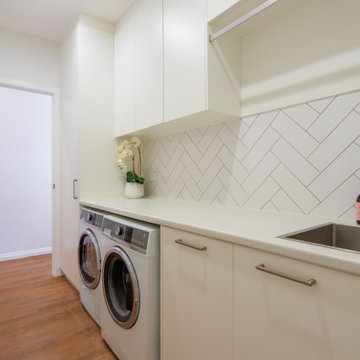
A gorgeous custom made fit-out makes chores more bearable. It's sleek and functional with a lot of storage.
Photo of a mid-sized transitional single-wall dedicated laundry room in Auckland with a single-bowl sink, white cabinets, laminate benchtops, white splashback, subway tile splashback, white walls, laminate floors, a side-by-side washer and dryer, brown floor and white benchtop.
Photo of a mid-sized transitional single-wall dedicated laundry room in Auckland with a single-bowl sink, white cabinets, laminate benchtops, white splashback, subway tile splashback, white walls, laminate floors, a side-by-side washer and dryer, brown floor and white benchtop.
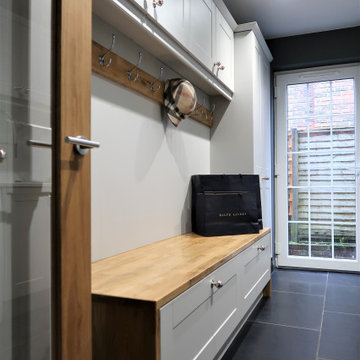
Utility - Boot room featuring a slate floor and composite countertop
Photo of a mid-sized traditional galley utility room in Sussex with a single-bowl sink, shaker cabinets, white cabinets, quartz benchtops, white splashback, engineered quartz splashback, grey walls, slate floors, a side-by-side washer and dryer, black floor and white benchtop.
Photo of a mid-sized traditional galley utility room in Sussex with a single-bowl sink, shaker cabinets, white cabinets, quartz benchtops, white splashback, engineered quartz splashback, grey walls, slate floors, a side-by-side washer and dryer, black floor and white benchtop.
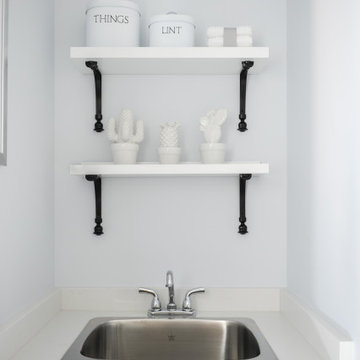
Photo of a mid-sized transitional single-wall dedicated laundry room in Vancouver with a single-bowl sink, recessed-panel cabinets, white cabinets, quartz benchtops, ceramic floors, a side-by-side washer and dryer, white floor and white benchtop.
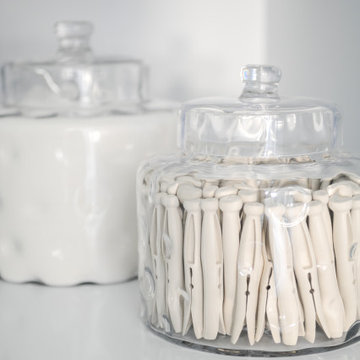
Photo of a mid-sized transitional single-wall dedicated laundry room in Vancouver with a single-bowl sink, recessed-panel cabinets, white cabinets, quartz benchtops, ceramic floors, a side-by-side washer and dryer, white floor and white benchtop.
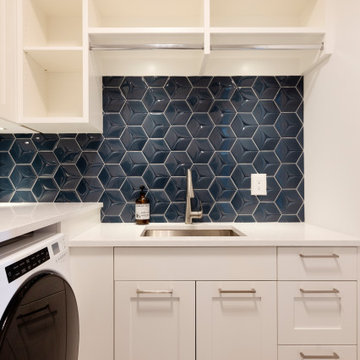
photo credit : Janis Nicolay
Photo of a contemporary u-shaped dedicated laundry room in Vancouver with a single-bowl sink, shaker cabinets, white cabinets, quartz benchtops, blue splashback, ceramic splashback, white walls, porcelain floors, a side-by-side washer and dryer, grey floor and white benchtop.
Photo of a contemporary u-shaped dedicated laundry room in Vancouver with a single-bowl sink, shaker cabinets, white cabinets, quartz benchtops, blue splashback, ceramic splashback, white walls, porcelain floors, a side-by-side washer and dryer, grey floor and white benchtop.
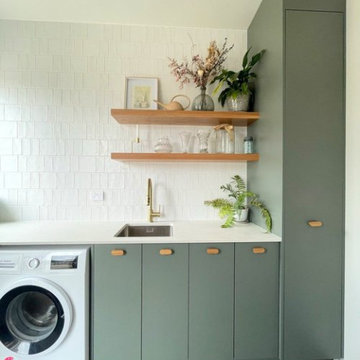
Photo of a mid-sized contemporary galley dedicated laundry room in Dunedin with a single-bowl sink, flat-panel cabinets, green cabinets, quartz benchtops, white splashback, porcelain splashback, white walls, concrete floors, a side-by-side washer and dryer, grey floor and white benchtop.
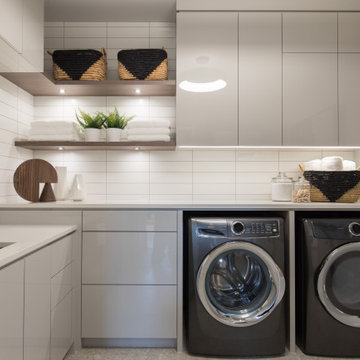
Inspiration for a large contemporary l-shaped dedicated laundry room in Calgary with a single-bowl sink, flat-panel cabinets, grey cabinets, white splashback, subway tile splashback, white walls, a side-by-side washer and dryer and white benchtop.
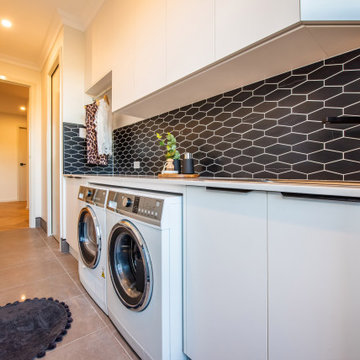
Photo of a mid-sized contemporary single-wall dedicated laundry room in Other with a single-bowl sink, flat-panel cabinets, white cabinets, granite benchtops, black splashback, mosaic tile splashback, white walls, ceramic floors, a side-by-side washer and dryer, grey floor and white benchtop.
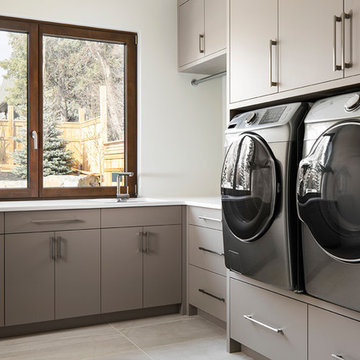
Contemporary laundry room with built in washer & dryer.
Photo of a mid-sized contemporary l-shaped dedicated laundry room in Calgary with a single-bowl sink, flat-panel cabinets, beige cabinets, quartz benchtops, porcelain floors, a side-by-side washer and dryer, white benchtop, white walls and grey floor.
Photo of a mid-sized contemporary l-shaped dedicated laundry room in Calgary with a single-bowl sink, flat-panel cabinets, beige cabinets, quartz benchtops, porcelain floors, a side-by-side washer and dryer, white benchtop, white walls and grey floor.
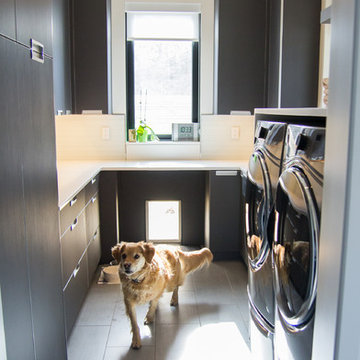
This newly completed custom home project was all about clean lines, symmetry and to keep the home feeling sleek and contemporary but warm and welcoming at the same time. In the Laundry Room we used a durable, easy to clean, textured laminate finish on the cabinetry. The darker finish really creates some drama to the space and the aluminum edge banding and integrated hardware add an unexpected touch. Caesarstone Pure White Quartz tops were used to keep the room light and bright.
Photo Credit: Whitney Summerall Photography ( https://whitneysummerallphotography.wordpress.com/)
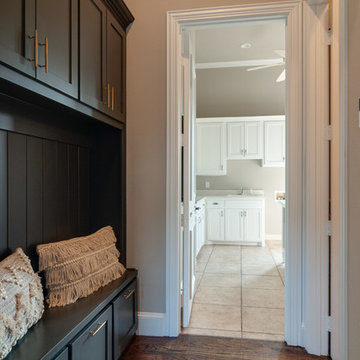
We replaced the flat wall hooks with a custom cabinet painted in a black tone with brushed gold hardware. The drawers are for shoes and the uppers for storage. In the laundry room we replaced the counter tops with engineered quartz and gave the cabinets a fresh coat of white paint. The flooring in the laundry room did not change.
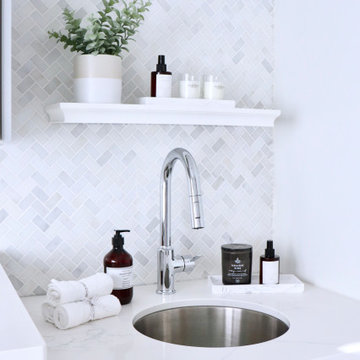
This is an example of a mid-sized modern galley laundry room in Toronto with a single-bowl sink, flat-panel cabinets, grey cabinets, quartz benchtops, marble splashback, grey walls, a side-by-side washer and dryer and white benchtop.
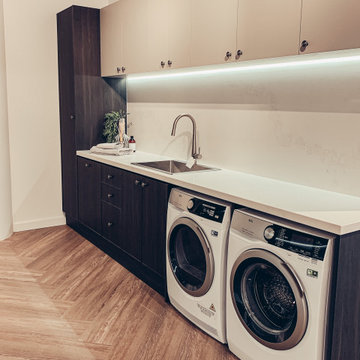
Photo of a mid-sized contemporary single-wall dedicated laundry room in Sydney with a single-bowl sink, recessed-panel cabinets, dark wood cabinets, quartz benchtops, white splashback, engineered quartz splashback, white walls, laminate floors, a side-by-side washer and dryer, brown floor, white benchtop and panelled walls.
Laundry Room Design Ideas with a Single-bowl Sink and White Benchtop
8