Laundry Room Design Ideas with a Single-bowl Sink
Refine by:
Budget
Sort by:Popular Today
1 - 20 of 83 photos
Item 1 of 3
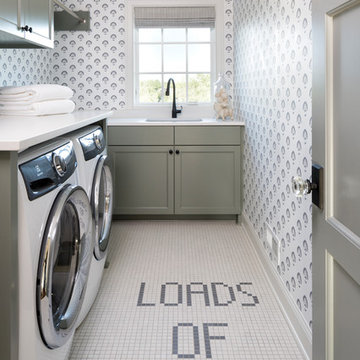
2018 Artisan Home Tour
Photo: LandMark Photography
Builder: Nor-Son Custom Builders
Design ideas for a traditional laundry room in Minneapolis with a single-bowl sink, shaker cabinets, grey cabinets, multi-coloured walls, a side-by-side washer and dryer, multi-coloured floor and white benchtop.
Design ideas for a traditional laundry room in Minneapolis with a single-bowl sink, shaker cabinets, grey cabinets, multi-coloured walls, a side-by-side washer and dryer, multi-coloured floor and white benchtop.
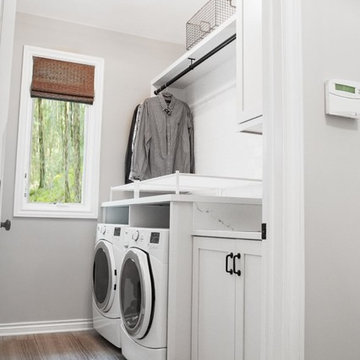
Inspiration for a small transitional single-wall dedicated laundry room in Other with a single-bowl sink, shaker cabinets, white cabinets, quartz benchtops, grey walls, porcelain floors and a side-by-side washer and dryer.
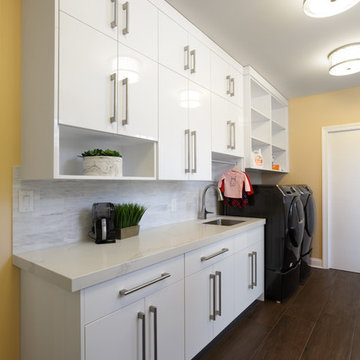
Beautiful, functional laundry
This is an example of a large modern galley utility room in Philadelphia with a single-bowl sink, flat-panel cabinets, white cabinets, quartz benchtops, yellow walls, dark hardwood floors, a side-by-side washer and dryer, brown floor and white benchtop.
This is an example of a large modern galley utility room in Philadelphia with a single-bowl sink, flat-panel cabinets, white cabinets, quartz benchtops, yellow walls, dark hardwood floors, a side-by-side washer and dryer, brown floor and white benchtop.
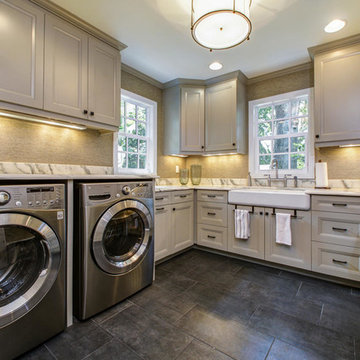
Create an environment and experience for your laundry routine with custom gray cabinetry, windows, farm house single bowl sink, and stylish laundry carts.
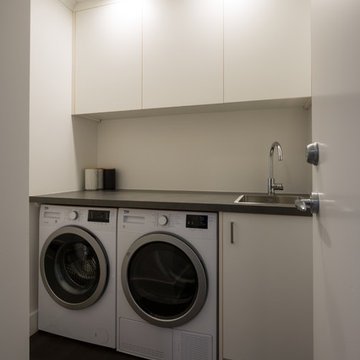
Photography - Mark Scowen
Photo of a small contemporary single-wall dedicated laundry room in Auckland with a single-bowl sink, flat-panel cabinets, white cabinets, laminate benchtops, white walls, laminate floors, a side-by-side washer and dryer and brown floor.
Photo of a small contemporary single-wall dedicated laundry room in Auckland with a single-bowl sink, flat-panel cabinets, white cabinets, laminate benchtops, white walls, laminate floors, a side-by-side washer and dryer and brown floor.
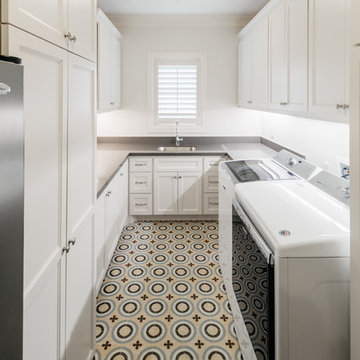
Design ideas for an expansive transitional u-shaped dedicated laundry room in Houston with a single-bowl sink, white cabinets, a side-by-side washer and dryer, shaker cabinets, white walls, ceramic floors, multi-coloured floor and grey benchtop.
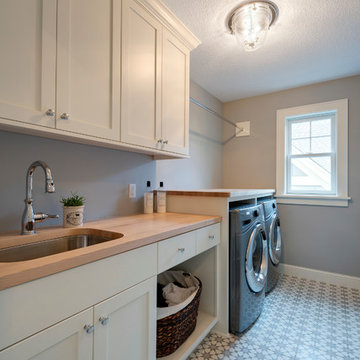
Builder: Copper Creek, LLC
Architect: David Charlez Designs
Interior Design: Bria Hammel Interiors
Photo Credit: Spacecrafting
Inspiration for a transitional galley dedicated laundry room in Minneapolis with a single-bowl sink, white cabinets, wood benchtops, blue walls, ceramic floors, a side-by-side washer and dryer, multi-coloured floor and brown benchtop.
Inspiration for a transitional galley dedicated laundry room in Minneapolis with a single-bowl sink, white cabinets, wood benchtops, blue walls, ceramic floors, a side-by-side washer and dryer, multi-coloured floor and brown benchtop.
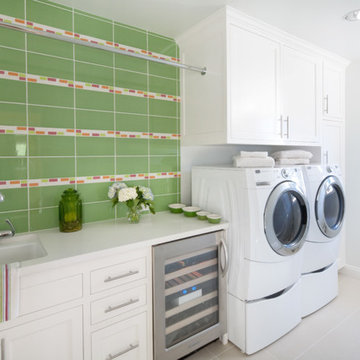
Holly Lepere
Design ideas for a mid-sized transitional single-wall dedicated laundry room in Los Angeles with white cabinets, a side-by-side washer and dryer, shaker cabinets, a single-bowl sink, porcelain floors and grey walls.
Design ideas for a mid-sized transitional single-wall dedicated laundry room in Los Angeles with white cabinets, a side-by-side washer and dryer, shaker cabinets, a single-bowl sink, porcelain floors and grey walls.
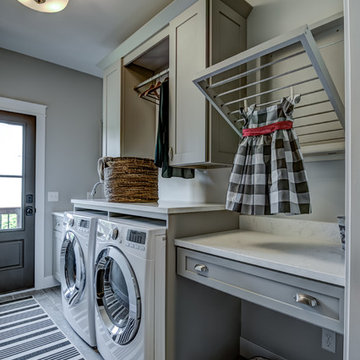
SpinVision Photography
Inspiration for a laundry room in Other with a single-bowl sink, shaker cabinets, grey cabinets, quartz benchtops, grey walls and a side-by-side washer and dryer.
Inspiration for a laundry room in Other with a single-bowl sink, shaker cabinets, grey cabinets, quartz benchtops, grey walls and a side-by-side washer and dryer.
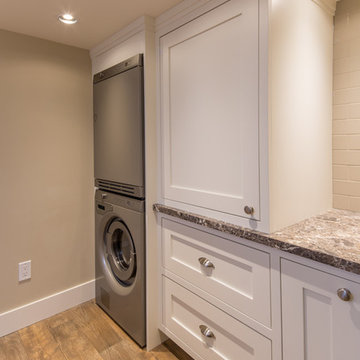
Photo of a mid-sized transitional single-wall utility room in Other with a single-bowl sink, shaker cabinets, white cabinets, laminate benchtops, beige walls, vinyl floors, a stacked washer and dryer and beige floor.
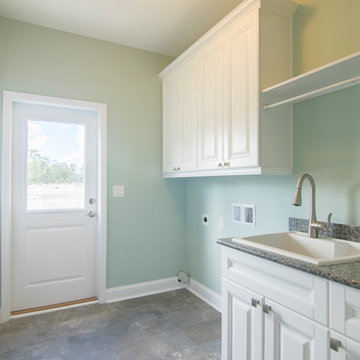
This is an example of a mid-sized country single-wall utility room in Jacksonville with a single-bowl sink, shaker cabinets, white cabinets, wood benchtops, grey walls, porcelain floors, a side-by-side washer and dryer, grey floor and white benchtop.
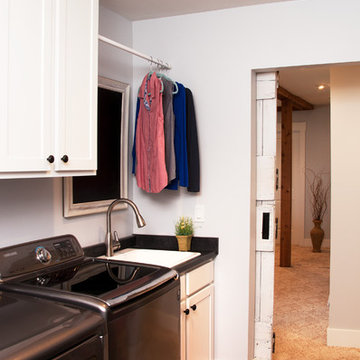
Barry Elz Photography
Photo of a mid-sized beach style single-wall dedicated laundry room in Grand Rapids with a single-bowl sink, shaker cabinets, white cabinets, laminate benchtops, grey walls, porcelain floors and a side-by-side washer and dryer.
Photo of a mid-sized beach style single-wall dedicated laundry room in Grand Rapids with a single-bowl sink, shaker cabinets, white cabinets, laminate benchtops, grey walls, porcelain floors and a side-by-side washer and dryer.
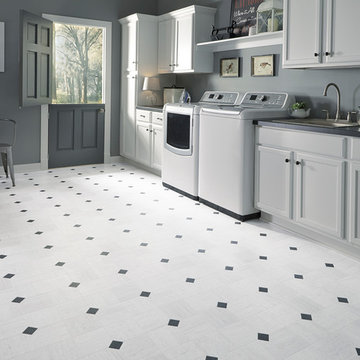
"Empire" luxury vinyl sheet flooring is an Art Deco-inspired linear marble look in a checkerboard layout that's accented by a 2" contrasting insert. Available in 3 colors (Carrara White shown).
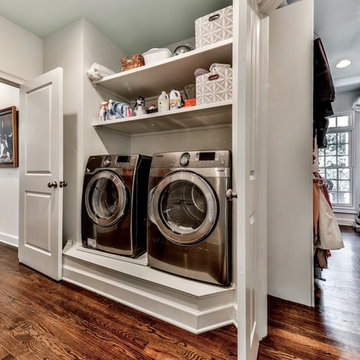
An original downstairs study and bath were converted to a half bath off the foyer and access to the laundry room from the hall leading past the master bedroom. Access from both hall and m. bath lead through the laundry to the master closet which was the original study. R
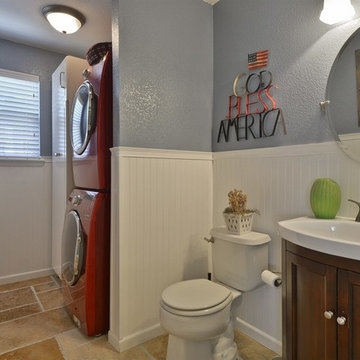
This is an example of a small modern galley utility room in Denver with a single-bowl sink, white cabinets, blue walls, travertine floors, a stacked washer and dryer and brown floor.
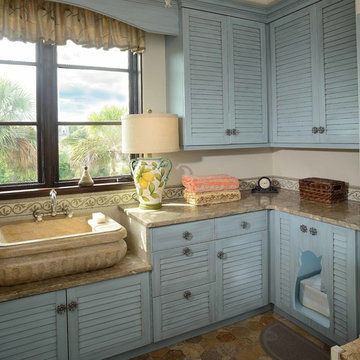
Jim Somerset Photography
Design ideas for a mid-sized beach style l-shaped laundry room in Charleston with blue cabinets, louvered cabinets, beige walls, a single-bowl sink, limestone benchtops, limestone floors and beige benchtop.
Design ideas for a mid-sized beach style l-shaped laundry room in Charleston with blue cabinets, louvered cabinets, beige walls, a single-bowl sink, limestone benchtops, limestone floors and beige benchtop.
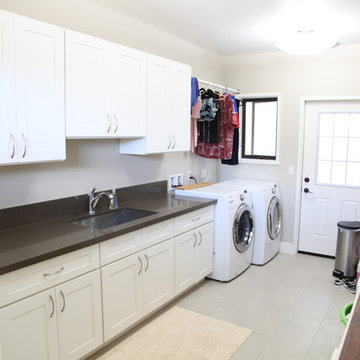
Photo of a mid-sized transitional galley utility room in Hawaii with a single-bowl sink, shaker cabinets, white cabinets, quartz benchtops, beige walls, porcelain floors and a side-by-side washer and dryer.
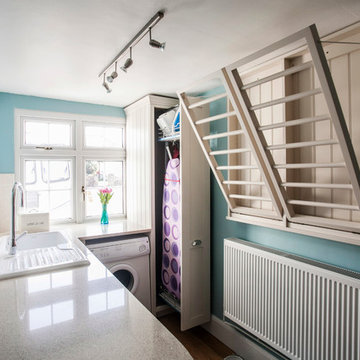
Our clients had been searching for their perfect kitchen for over a year. They had three abortive attempts to engage a kitchen supplier and had become disillusioned by vendors who wanted to mould their needs to fit with their product.
"It was a massive relief when we finally found Burlanes. From the moment we started to discuss our requirements with Lindsey we could tell that she completely understood both our needs and how Burlanes could meet them."
We needed to ensure that all the clients' specifications were met and worked together with them to achieve their dream, bespoke kitchen.
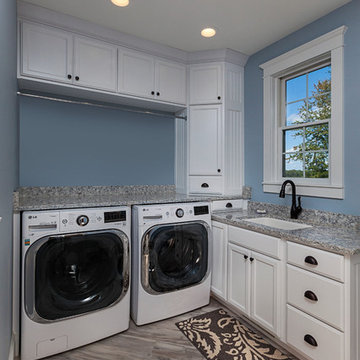
Builder: Pete's Construction, Inc.
Photographer: Jeff Garland
Why choose when you don't have to? Today's top architectural styles are reflected in this impressive yet inviting design, which features the best of cottage, Tudor and farmhouse styles. The exterior includes board and batten siding, stone accents and distinctive windows. Indoor/outdoor spaces include a three-season porch with a fireplace and a covered patio perfect for entertaining. Inside, highlights include a roomy first floor, with 1,800 square feet of living space, including a mudroom and laundry, a study and an open plan living, dining and kitchen area. Upstairs, 1400 square feet includes a large master bath and bedroom (with 10-foot ceiling), two other bedrooms and a bunkroom. Downstairs, another 1,300 square feet await, where a walk-out family room connects the interior and exterior and another bedroom welcomes guests.
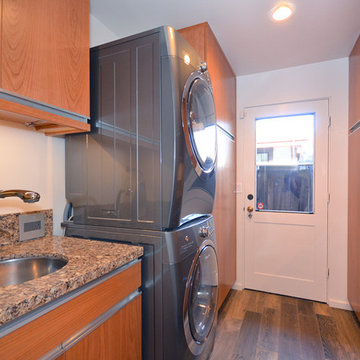
The dedicated laundry room offers a stacked washer and dryer as well as a separate washing sink. The medium hardwood cabinets and granite countertops compliment the color of the hardwood tile flooring.
Laundry Room Design Ideas with a Single-bowl Sink
1