Laundry Room Design Ideas with a Stacked Washer and Dryer and Beige Floor
Refine by:
Budget
Sort by:Popular Today
61 - 80 of 634 photos
Item 1 of 3
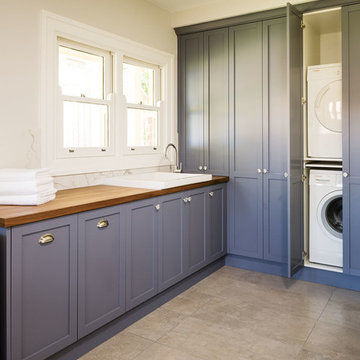
Tim Turner Photography
Inspiration for a transitional l-shaped dedicated laundry room in Melbourne with a drop-in sink, shaker cabinets, wood benchtops, beige walls, a stacked washer and dryer, beige floor and beige benchtop.
Inspiration for a transitional l-shaped dedicated laundry room in Melbourne with a drop-in sink, shaker cabinets, wood benchtops, beige walls, a stacked washer and dryer, beige floor and beige benchtop.

Galley Style Laundry Room with ceiling mounted clothes airer.
Inspiration for a mid-sized modern galley laundry cupboard in West Midlands with a farmhouse sink, shaker cabinets, grey cabinets, quartzite benchtops, white splashback, engineered quartz splashback, grey walls, porcelain floors, a stacked washer and dryer, beige floor, white benchtop, vaulted and planked wall panelling.
Inspiration for a mid-sized modern galley laundry cupboard in West Midlands with a farmhouse sink, shaker cabinets, grey cabinets, quartzite benchtops, white splashback, engineered quartz splashback, grey walls, porcelain floors, a stacked washer and dryer, beige floor, white benchtop, vaulted and planked wall panelling.
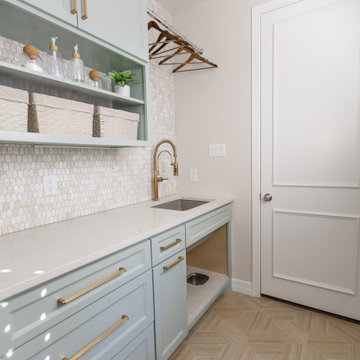
This new laundry room is full of function without sacrificing beauty.
Large transitional galley dedicated laundry room in Dallas with an undermount sink, recessed-panel cabinets, quartz benchtops, marble splashback, porcelain floors, a stacked washer and dryer, beige floor and white benchtop.
Large transitional galley dedicated laundry room in Dallas with an undermount sink, recessed-panel cabinets, quartz benchtops, marble splashback, porcelain floors, a stacked washer and dryer, beige floor and white benchtop.
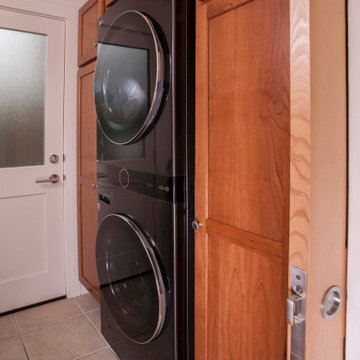
Photo of a small eclectic utility room in Seattle with recessed-panel cabinets, medium wood cabinets, white walls, a stacked washer and dryer, beige floor and porcelain floors.
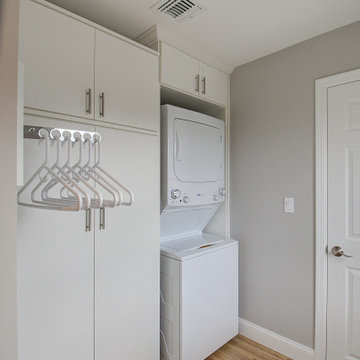
This family expanded their living space with a new family room extension with a large bathroom and a laundry room. The new roomy family room has reclaimed beams on the ceiling, porcelain wood look flooring and a wood burning fireplace with a stone facade going straight up the cathedral ceiling. The fireplace hearth is raised with the TV mounted over the reclaimed wood mantle. The new bathroom is larger than the existing was with light and airy porcelain tile that looks like marble without the maintenance hassle. The unique stall shower and platform tub combination is separated from the rest of the bathroom by a clear glass shower door and partition. The trough drain located near the tub platform keep the water from flowing past the curbless entry. Complimenting the light and airy feel of the new bathroom is a white vanity with a light gray quartz top and light gray paint on the walls. To complete this new addition to the home we added a laundry room complete with plenty of additional storage and stackable washer and dryer.

Small arts and crafts galley utility room in Minneapolis with an undermount sink, raised-panel cabinets, white cabinets, granite benchtops, white splashback, ceramic splashback, beige walls, vinyl floors, a stacked washer and dryer, beige floor, white benchtop and wallpaper.
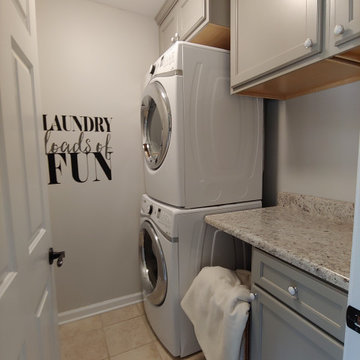
Design ideas for a small contemporary single-wall dedicated laundry room in Other with shaker cabinets, grey cabinets, laminate benchtops, grey walls, ceramic floors, a stacked washer and dryer, beige floor and grey benchtop.
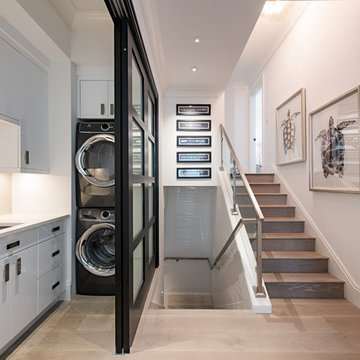
Photo of a transitional l-shaped dedicated laundry room in Miami with a single-bowl sink, flat-panel cabinets, white cabinets, white walls, light hardwood floors, a stacked washer and dryer, beige floor and white benchtop.
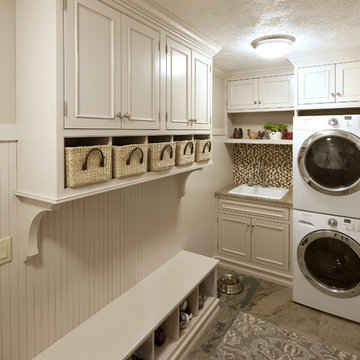
Small contemporary l-shaped utility room in DC Metro with a drop-in sink, beaded inset cabinets, white cabinets, quartz benchtops, beige walls, porcelain floors, a stacked washer and dryer and beige floor.
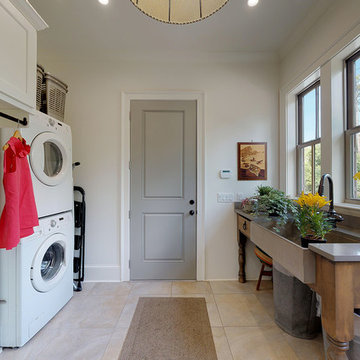
This light and airy laundry room features multiple windows, ample shelving and cabinetry with custom wrought iron finishes. A custom built-in wooden table holds an impressive concrete farmhouse sink. Tile floors are throughout this spacious room.
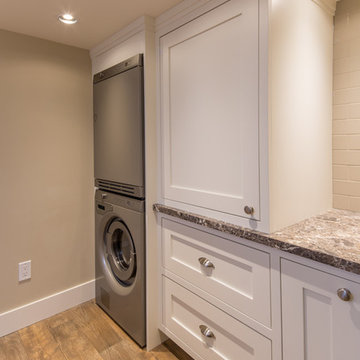
Photo of a mid-sized transitional single-wall utility room in Other with a single-bowl sink, shaker cabinets, white cabinets, laminate benchtops, beige walls, vinyl floors, a stacked washer and dryer and beige floor.
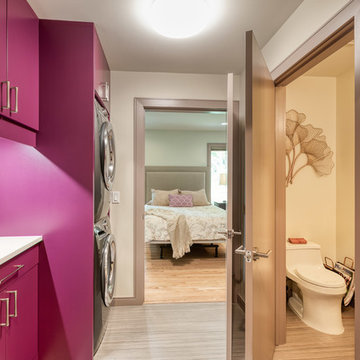
Our client decided to move back into her family home to take care of her aging father. A remodel and size-appropriate addition transformed this home to allow both generations to live safely and comfortably. The addition allowed for a first floor master suite designed with aging-in-place design strategies. This remodel and addition was designed and built by Meadowlark Design+Build in Ann Arbor, Michigan. Photo credits Sean Carter
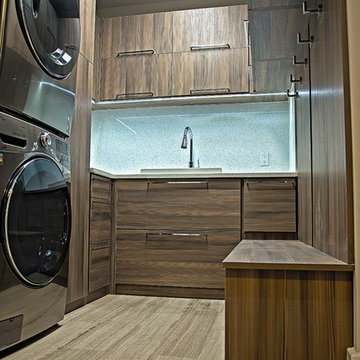
Inspiration for a mid-sized modern u-shaped dedicated laundry room in Miami with flat-panel cabinets, dark wood cabinets, a stacked washer and dryer, a drop-in sink, porcelain floors and beige floor.
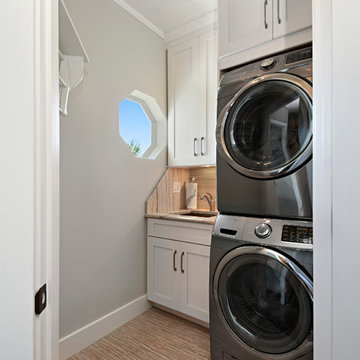
This is an example of a mid-sized transitional single-wall dedicated laundry room in Orlando with an undermount sink, shaker cabinets, white cabinets, quartz benchtops, grey walls, porcelain floors, a stacked washer and dryer and beige floor.
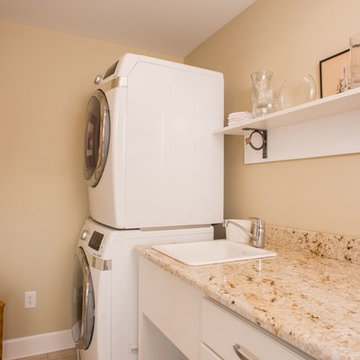
This is an example of a contemporary single-wall dedicated laundry room with a drop-in sink, raised-panel cabinets, white cabinets, laminate benchtops, beige walls, ceramic floors, a stacked washer and dryer and beige floor.
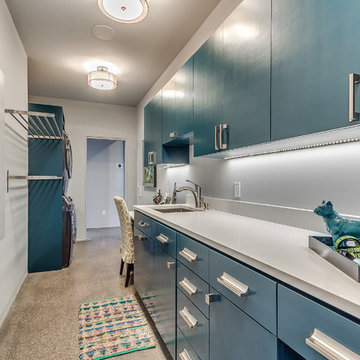
Inspiration for a mid-sized contemporary single-wall utility room in Oklahoma City with an undermount sink, flat-panel cabinets, blue cabinets, white walls, concrete floors, a stacked washer and dryer, quartz benchtops, beige floor and white benchtop.
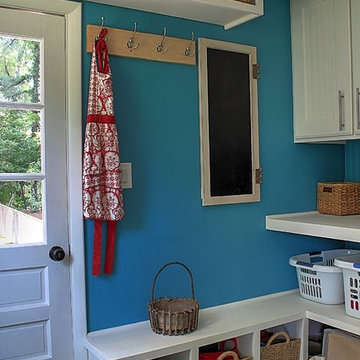
This room was completely gutted to add shelving and cabinetry for a large mudroom/laundry room. Since this room has an additional exterior door and walkway to the front of the home we wanted to create a "drop zone" for a busy family to unload everyday items and shoes out of the eye of guests. The home had a door that could be closed to contain the dirt that high traffic zones create and could be blocked off from being seen.
Photo Credit: Kimberly Schneider
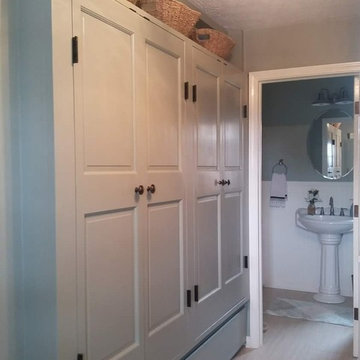
New laundry room and pantry area. Background 1 of 4 new bathrooms EWC Home Services Bathroom remodel and design.
Photo of a mid-sized country l-shaped utility room in Indianapolis with raised-panel cabinets, soapstone benchtops, limestone floors, a stacked washer and dryer, beige floor and black benchtop.
Photo of a mid-sized country l-shaped utility room in Indianapolis with raised-panel cabinets, soapstone benchtops, limestone floors, a stacked washer and dryer, beige floor and black benchtop.
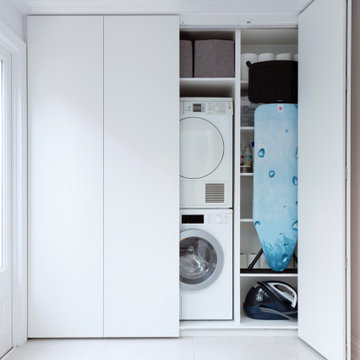
Utilising every available space. A bespoke laundry cupboard that also conceals the water storage, underfloor heating and plumbing services for the house.....with drop down projector screen in front. Very efficient use of space!
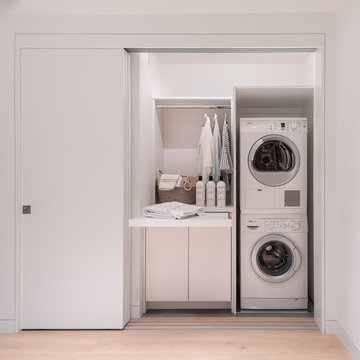
Small contemporary single-wall laundry cupboard in San Francisco with white cabinets, white walls, a stacked washer and dryer, beige floor, white benchtop, flat-panel cabinets and light hardwood floors.
Laundry Room Design Ideas with a Stacked Washer and Dryer and Beige Floor
4