Laundry Room Design Ideas with a Stacked Washer and Dryer and Wallpaper
Refine by:
Budget
Sort by:Popular Today
21 - 39 of 39 photos
Item 1 of 3
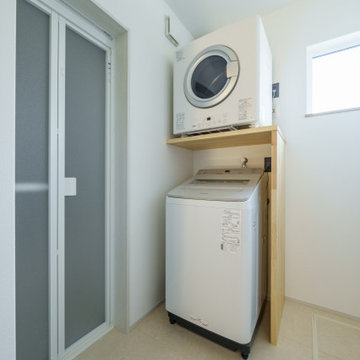
みんながつどえる広々としたリビングにしたい。
キッチンから見渡せるような配置にしたい。
広いパントリーに大きい冷凍庫は必須。
大空間を演出する吹抜けから空をみる。
1階はナラ、2階はカエデのフローリング。
家族みんなで動線を考え、快適な間取りに。
沢山の理想を詰め込み、たったひとつ建築計画を考えました。
そして、家族の想いがまたひとつカタチになりました。
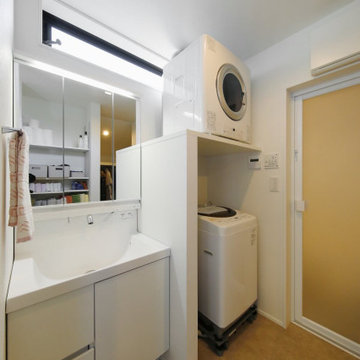
2階に設けた、洗濯・脱衣室。奥様たっての要望だったガス式のパワフル乾燥機を設置。これを設置する前提で、設備や棚を整えました。
This is an example of a mid-sized modern single-wall utility room in Tokyo Suburbs with an integrated sink, white cabinets, white walls, concrete floors, a stacked washer and dryer, grey floor, wallpaper, wallpaper, concrete benchtops and white benchtop.
This is an example of a mid-sized modern single-wall utility room in Tokyo Suburbs with an integrated sink, white cabinets, white walls, concrete floors, a stacked washer and dryer, grey floor, wallpaper, wallpaper, concrete benchtops and white benchtop.

Purchased in a very dated style, these homeowners came to us to solve their remodeling problems! We redesigned the flow of the home to reflect their family's needs and desires. Now they have a masterpiece!
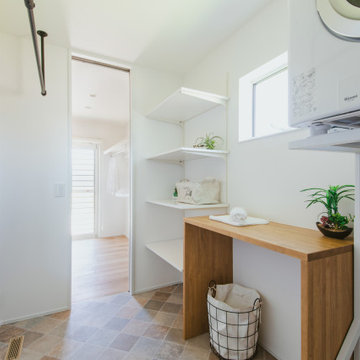
天候に左右されない室内干しを完備。
「洗う→干す→畳む→しまう」が一箇所で完結するランドリールームになりました。
This is an example of a country single-wall dedicated laundry room in Other with white walls, vinyl floors, a stacked washer and dryer, brown floor, brown benchtop, wallpaper and wallpaper.
This is an example of a country single-wall dedicated laundry room in Other with white walls, vinyl floors, a stacked washer and dryer, brown floor, brown benchtop, wallpaper and wallpaper.
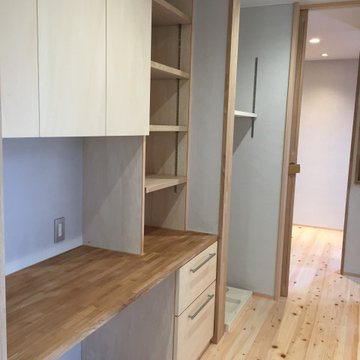
洗面所から連続したスペースに家事コーナーを設けいています。主に洗濯物を畳んだり、アイロンをかけたりするスペースになっています。
Mid-sized scandinavian single-wall utility room in Other with wood benchtops, white walls, light hardwood floors, a stacked washer and dryer, beige benchtop and wallpaper.
Mid-sized scandinavian single-wall utility room in Other with wood benchtops, white walls, light hardwood floors, a stacked washer and dryer, beige benchtop and wallpaper.
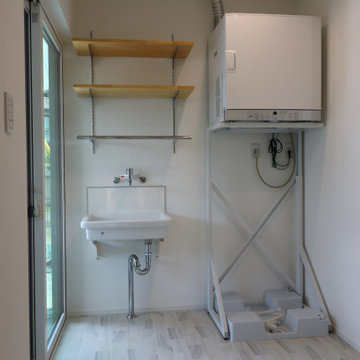
Inspiration for a dedicated laundry room in Other with an utility sink, white splashback, white walls, vinyl floors, a stacked washer and dryer, white floor and wallpaper.

Photo of a small traditional galley utility room in Chicago with a single-bowl sink, shaker cabinets, white cabinets, quartz benchtops, white splashback, timber splashback, white walls, light hardwood floors, a stacked washer and dryer, brown floor, grey benchtop, wallpaper and wallpaper.
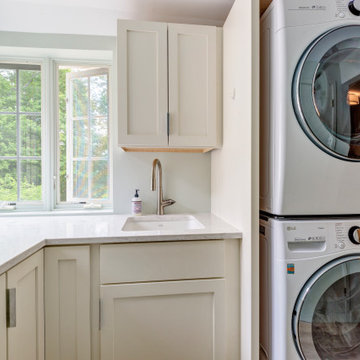
This is an example of a mid-sized contemporary utility room in Burlington with an undermount sink, shaker cabinets, white cabinets, white walls, laminate floors, a stacked washer and dryer, beige floor, white benchtop and wallpaper.

スッキリとした仕上がりの造作洗面です
Mid-sized modern single-wall utility room in Osaka with open cabinets, dark wood cabinets, concrete benchtops, white splashback, a stacked washer and dryer, brown floor, grey benchtop, wallpaper and wallpaper.
Mid-sized modern single-wall utility room in Osaka with open cabinets, dark wood cabinets, concrete benchtops, white splashback, a stacked washer and dryer, brown floor, grey benchtop, wallpaper and wallpaper.
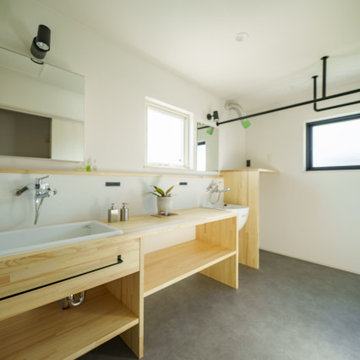
ダイニングを隠れ家っぽいヌックにしたい。
土間付きの広々大きいリビングがほしい。
テレワークもできる書斎をつくりたい。
全部暖める最高級薪ストーブ「スキャンサーム」。
無垢フローリングは節の少ないオークフロアを。
家族みんなで動線を考え、快適な間取りに。
沢山の理想を詰め込み、たったひとつ建築計画を考えました。
そして、家族の想いがまたひとつカタチになりました。
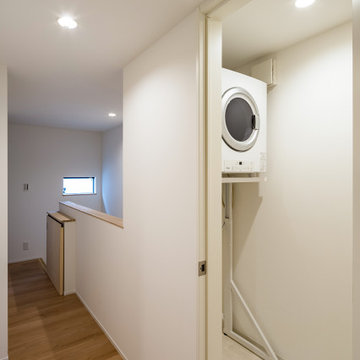
乾燥機と洗濯機を設置するプラン
Design ideas for a mid-sized contemporary single-wall dedicated laundry room in Other with white walls, a stacked washer and dryer, white floor, wallpaper and wallpaper.
Design ideas for a mid-sized contemporary single-wall dedicated laundry room in Other with white walls, a stacked washer and dryer, white floor, wallpaper and wallpaper.
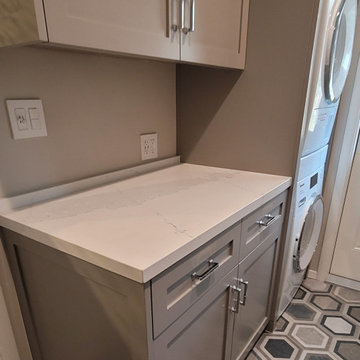
Inspiration for a small transitional u-shaped dedicated laundry room in Sacramento with shaker cabinets, grey cabinets, quartz benchtops, white splashback, engineered quartz splashback, grey walls, porcelain floors, a stacked washer and dryer, multi-coloured floor, white benchtop and wallpaper.
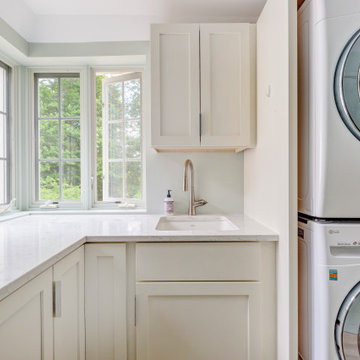
Inspiration for a mid-sized contemporary utility room with an undermount sink, shaker cabinets, white cabinets, white walls, laminate floors, a stacked washer and dryer, beige floor, white benchtop and wallpaper.
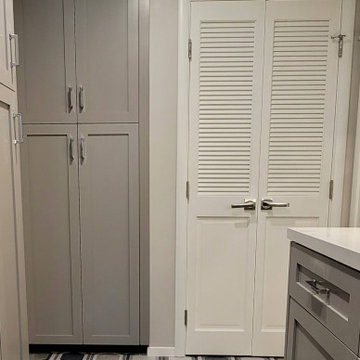
Inspiration for a small transitional u-shaped dedicated laundry room in Sacramento with shaker cabinets, grey cabinets, quartz benchtops, white splashback, engineered quartz splashback, grey walls, porcelain floors, a stacked washer and dryer, multi-coloured floor, white benchtop and wallpaper.
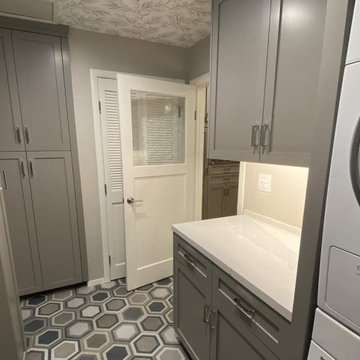
Photo of a small transitional u-shaped dedicated laundry room in Sacramento with shaker cabinets, grey cabinets, quartz benchtops, white splashback, engineered quartz splashback, grey walls, porcelain floors, a stacked washer and dryer, multi-coloured floor, white benchtop and wallpaper.
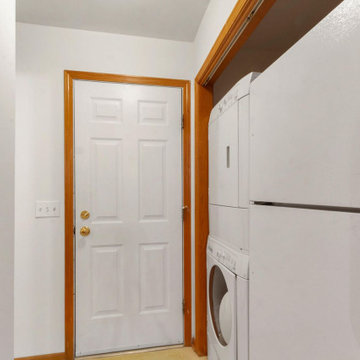
Inspiration for a mid-sized transitional single-wall utility room in Milwaukee with white walls, light hardwood floors, a stacked washer and dryer, brown floor, wallpaper and decorative wall panelling.

「乾太くん」を設置したランドリールーム。隣にファミリークロークもあり、洗う→乾かす→収納がスムーズです。
Inspiration for a scandinavian single-wall utility room in Other with white walls, linoleum floors, a stacked washer and dryer, white floor, wallpaper and wallpaper.
Inspiration for a scandinavian single-wall utility room in Other with white walls, linoleum floors, a stacked washer and dryer, white floor, wallpaper and wallpaper.
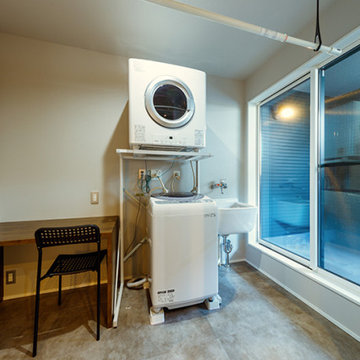
洗面スペースに隣接したアイロンがけコーナーにもなる多目的カウンターを設けた洗濯室。洗濯後、右のバルコニーに外干し、雨が降ればすぐにサッと室内干しへ。花粉や梅雨時期など、外干しに向かない季節には乾燥機を活用するなど、季節に応じて自由な使い方ができます。家づくりの参考にしたい洗濯室。
This is an example of a mid-sized modern single-wall utility room in Tokyo Suburbs with white walls, porcelain floors, a stacked washer and dryer, beige floor, wallpaper and wallpaper.
This is an example of a mid-sized modern single-wall utility room in Tokyo Suburbs with white walls, porcelain floors, a stacked washer and dryer, beige floor, wallpaper and wallpaper.
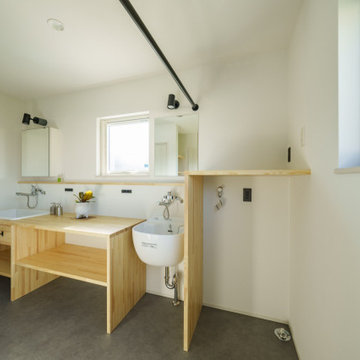
ダイニングを隠れ家っぽいヌックにしたい。
土間付きの広々大きいリビングがほしい。
テレワークもできる書斎をつくりたい。
全部暖める最高級薪ストーブ「スキャンサーム」。
無垢フローリングは節の少ないオークフロアを。
家族みんなで動線を考え、快適な間取りに。
沢山の理想を詰め込み、たったひとつ建築計画を考えました。
そして、家族の想いがまたひとつカタチになりました。
Laundry Room Design Ideas with a Stacked Washer and Dryer and Wallpaper
2