Laundry Room Design Ideas with an Integrated Sink and Grey Walls
Refine by:
Budget
Sort by:Popular Today
21 - 40 of 41 photos
Item 1 of 3
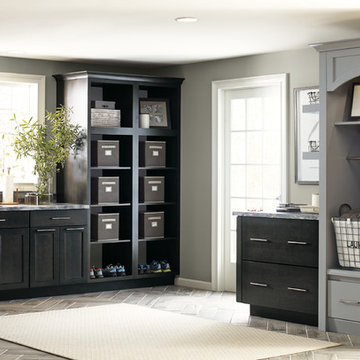
Inspiration for a large transitional l-shaped utility room in Other with an integrated sink, shaker cabinets, grey cabinets, grey walls, a side-by-side washer and dryer and grey benchtop.
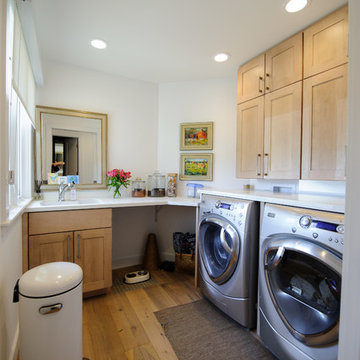
Brenda Staples
This is an example of a mid-sized contemporary l-shaped dedicated laundry room in Indianapolis with an integrated sink, shaker cabinets, light wood cabinets, quartz benchtops, grey walls, light hardwood floors, a side-by-side washer and dryer and brown floor.
This is an example of a mid-sized contemporary l-shaped dedicated laundry room in Indianapolis with an integrated sink, shaker cabinets, light wood cabinets, quartz benchtops, grey walls, light hardwood floors, a side-by-side washer and dryer and brown floor.
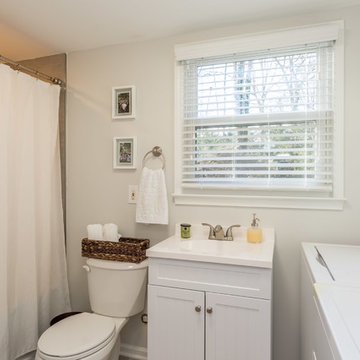
Inspiration for a small transitional single-wall utility room in Raleigh with an integrated sink, recessed-panel cabinets, white cabinets, quartz benchtops, grey walls, a side-by-side washer and dryer and white benchtop.
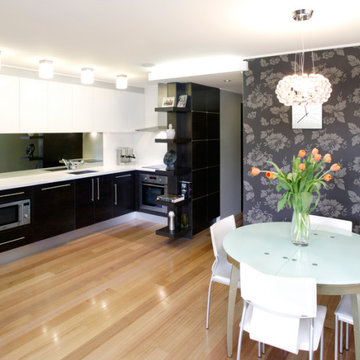
Photo of a small modern l-shaped dedicated laundry room in Sydney with an integrated sink, flat-panel cabinets, dark wood cabinets, quartz benchtops, white splashback, stone slab splashback, grey walls, medium hardwood floors, red floor, white benchtop and wallpaper.
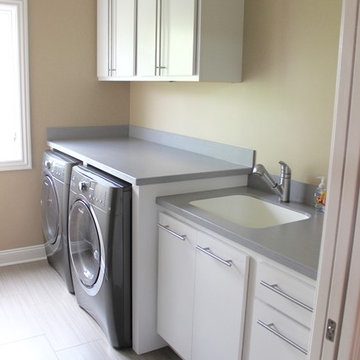
Design ideas for a transitional single-wall laundry room in Other with an integrated sink, flat-panel cabinets, white cabinets, solid surface benchtops, grey walls, ceramic floors and a side-by-side washer and dryer.
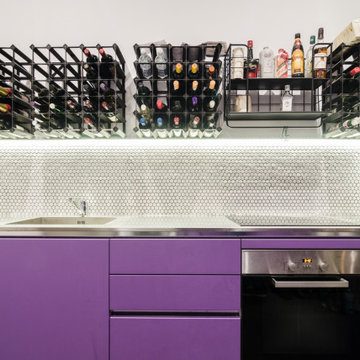
Utility room and wine store
Design ideas for a large contemporary galley utility room in London with an integrated sink, flat-panel cabinets, stainless steel benchtops, white splashback, mosaic tile splashback and grey walls.
Design ideas for a large contemporary galley utility room in London with an integrated sink, flat-panel cabinets, stainless steel benchtops, white splashback, mosaic tile splashback and grey walls.
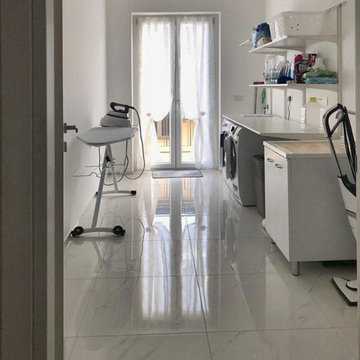
Lavanderia
Design ideas for a large modern single-wall utility room in Other with an integrated sink, flat-panel cabinets, white cabinets, solid surface benchtops, grey walls, porcelain floors, a side-by-side washer and dryer, white floor and white benchtop.
Design ideas for a large modern single-wall utility room in Other with an integrated sink, flat-panel cabinets, white cabinets, solid surface benchtops, grey walls, porcelain floors, a side-by-side washer and dryer, white floor and white benchtop.
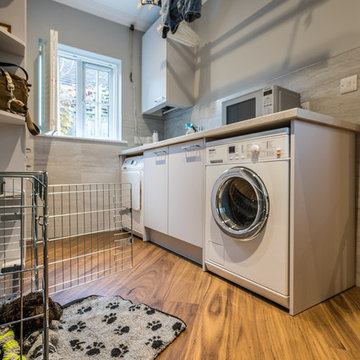
Phil Green
Small contemporary galley utility room in Hampshire with an integrated sink, flat-panel cabinets, grey cabinets, laminate benchtops, grey walls, dark hardwood floors, a side-by-side washer and dryer and brown floor.
Small contemporary galley utility room in Hampshire with an integrated sink, flat-panel cabinets, grey cabinets, laminate benchtops, grey walls, dark hardwood floors, a side-by-side washer and dryer and brown floor.
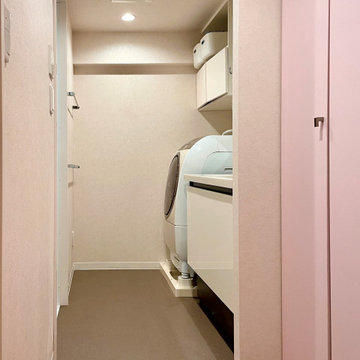
ビフォーの写真を見ていただくとわかりますが、完全に配置をシャッフルしました。昨今の奥行きの深い洗濯機は一番奥に、手前が浅くて(45センチ)広い収納です。
クロスがグレー系のカテゴリーになってはいますがLED照明下でピンクぽく見えるので、収納扉を淡いピンクにしました。小さな取手もそれに合うよう、こだわって選びました。
収納内はシンプルに棚柱+棚受け+棚板ですが、1.5センチピッチの棚柱を採用し、引き出しを入れても遊びがあまりなく、ひっくり返らないように工夫しています。
洗面台はたっぷり100センチ幅で、収納付き三面鏡と、その上の壁にリネストラランプ風のブラケット照明を設置、顔を照らす明かりをソフトなものにしました。
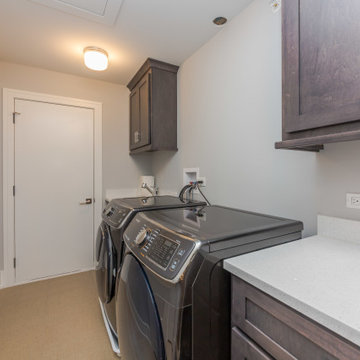
Design ideas for a mid-sized single-wall dedicated laundry room in Chicago with an integrated sink, recessed-panel cabinets, brown cabinets, grey walls, a side-by-side washer and dryer and white benchtop.
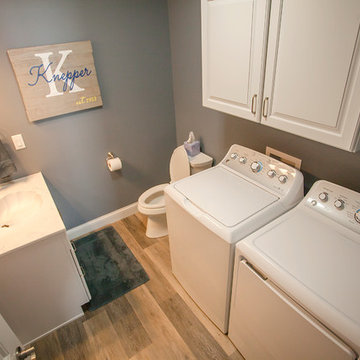
Brooke Taylor
Country utility room in Cedar Rapids with an integrated sink, raised-panel cabinets, white cabinets, marble benchtops, grey walls, vinyl floors, a side-by-side washer and dryer and grey floor.
Country utility room in Cedar Rapids with an integrated sink, raised-panel cabinets, white cabinets, marble benchtops, grey walls, vinyl floors, a side-by-side washer and dryer and grey floor.
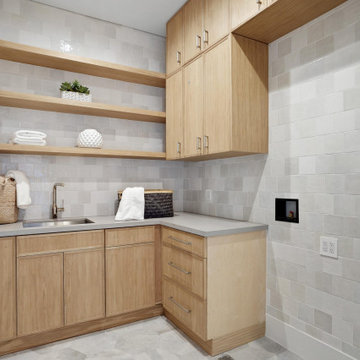
Photo of a contemporary l-shaped dedicated laundry room in Los Angeles with an integrated sink, light wood cabinets, grey splashback, mosaic tile splashback, grey walls, grey floor and grey benchtop.
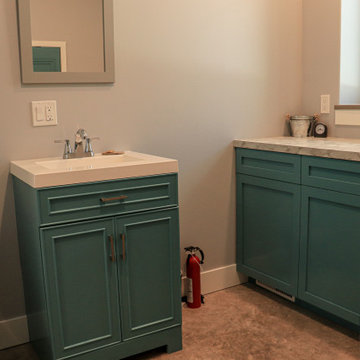
Photo of a mid-sized traditional l-shaped utility room in Grand Rapids with an integrated sink, shaker cabinets, turquoise cabinets, laminate benchtops, grey walls, concrete floors, a side-by-side washer and dryer, grey floor and grey benchtop.
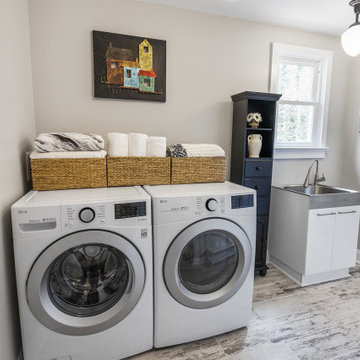
Photo of a large traditional galley dedicated laundry room in Wilmington with an integrated sink, flat-panel cabinets, white cabinets, stainless steel benchtops, grey walls, ceramic floors, a side-by-side washer and dryer, grey floor and grey benchtop.
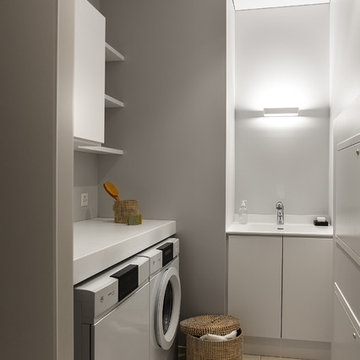
ElenaKroxPhoto
Photo of a contemporary laundry room in Other with an integrated sink and grey walls.
Photo of a contemporary laundry room in Other with an integrated sink and grey walls.
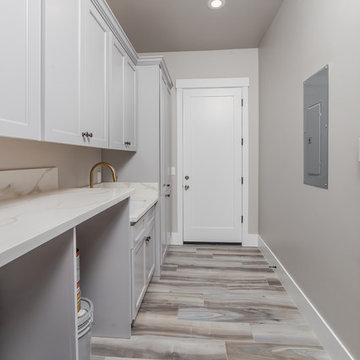
Design ideas for a large contemporary single-wall dedicated laundry room in Sacramento with an integrated sink, flat-panel cabinets, grey cabinets, marble benchtops, grey walls, light hardwood floors, an integrated washer and dryer, grey floor and grey benchtop.
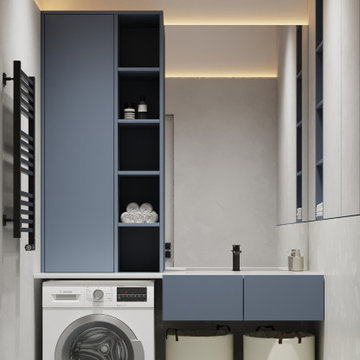
Design ideas for a mid-sized contemporary single-wall dedicated laundry room in Other with flat-panel cabinets, an integrated sink, blue cabinets, mirror splashback, grey walls, ceramic floors, an integrated washer and dryer, blue floor and white benchtop.
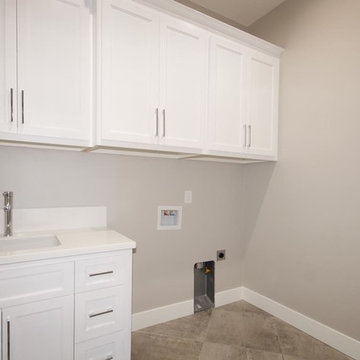
This is an example of a small contemporary single-wall dedicated laundry room in Sacramento with an integrated sink, beaded inset cabinets, white cabinets, limestone benchtops, grey walls, ceramic floors, a side-by-side washer and dryer, beige floor and white benchtop.
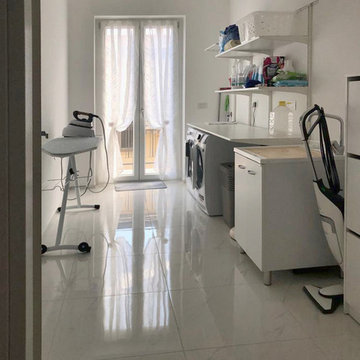
Lavanderia
Inspiration for a large modern single-wall utility room in Other with an integrated sink, flat-panel cabinets, white cabinets, solid surface benchtops, grey walls, porcelain floors, a side-by-side washer and dryer, white floor and white benchtop.
Inspiration for a large modern single-wall utility room in Other with an integrated sink, flat-panel cabinets, white cabinets, solid surface benchtops, grey walls, porcelain floors, a side-by-side washer and dryer, white floor and white benchtop.
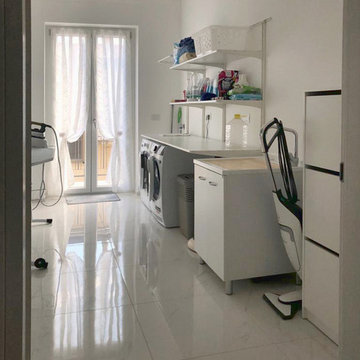
Lavanderia
Large modern single-wall utility room in Other with an integrated sink, flat-panel cabinets, white cabinets, solid surface benchtops, grey walls, porcelain floors, a side-by-side washer and dryer, white floor and white benchtop.
Large modern single-wall utility room in Other with an integrated sink, flat-panel cabinets, white cabinets, solid surface benchtops, grey walls, porcelain floors, a side-by-side washer and dryer, white floor and white benchtop.
Laundry Room Design Ideas with an Integrated Sink and Grey Walls
2