Laundry Room Design Ideas with an Integrated Sink and Wood Benchtops
Refine by:
Budget
Sort by:Popular Today
1 - 20 of 38 photos
Item 1 of 3
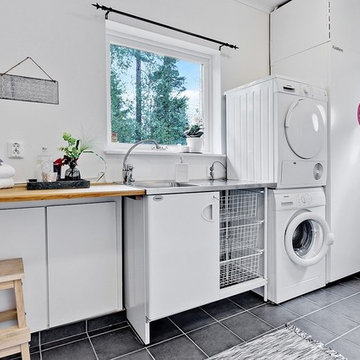
Design ideas for a mid-sized scandinavian single-wall dedicated laundry room in Stockholm with flat-panel cabinets, white cabinets, wood benchtops, white walls, a stacked washer and dryer, grey floor, beige benchtop and an integrated sink.

Mid-sized contemporary single-wall dedicated laundry room in Toronto with an integrated sink, flat-panel cabinets, blue cabinets, wood benchtops, white walls, ceramic floors, a side-by-side washer and dryer, beige floor and orange benchtop.
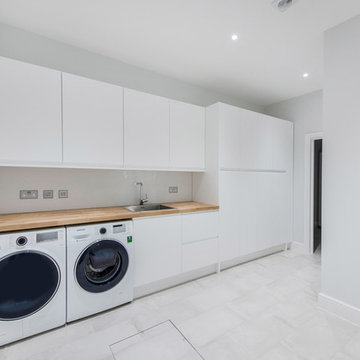
Photography by Kulczynski.
Inspiration for a large contemporary single-wall utility room in London with flat-panel cabinets, white cabinets, wood benchtops, white walls, a side-by-side washer and dryer, an integrated sink and ceramic floors.
Inspiration for a large contemporary single-wall utility room in London with flat-panel cabinets, white cabinets, wood benchtops, white walls, a side-by-side washer and dryer, an integrated sink and ceramic floors.

This utility room (and WC) was created in a previously dead space. It included a new back door to the garden and lots of storage as well as more work surface and also a second sink. We continued the floor through. Glazed doors to the front and back of the house meant we could get light from all areas and access to all areas of the home.

This is an example of a mid-sized contemporary single-wall utility room in Other with an integrated sink, flat-panel cabinets, grey cabinets, wood benchtops, grey splashback, porcelain splashback, beige walls, porcelain floors, a side-by-side washer and dryer, grey floor and grey benchtop.
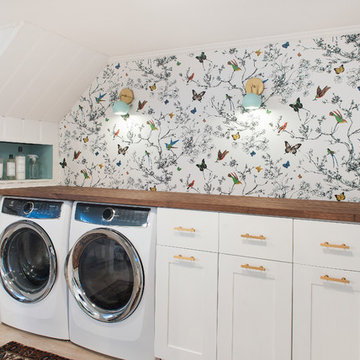
Photography: Ben Gebo
Inspiration for a mid-sized transitional utility room in Boston with an integrated sink, recessed-panel cabinets, white cabinets, wood benchtops, white walls, light hardwood floors, a side-by-side washer and dryer and beige floor.
Inspiration for a mid-sized transitional utility room in Boston with an integrated sink, recessed-panel cabinets, white cabinets, wood benchtops, white walls, light hardwood floors, a side-by-side washer and dryer and beige floor.

A double washer and dryer? Yes please!?
Swipe to see a 360 view of this basement laundry room project we completed recently! (Cabinetry was custom color matched)
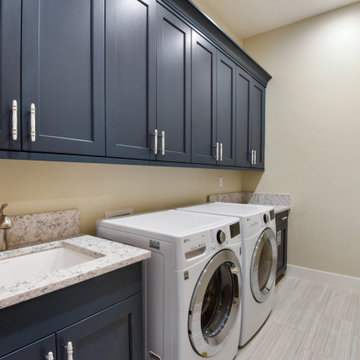
Inspiration for a large transitional single-wall dedicated laundry room in Other with an integrated sink, flat-panel cabinets, blue cabinets, wood benchtops, beige walls, ceramic floors, a side-by-side washer and dryer, beige floor and blue benchtop.

Projet de Tiny House sur les toits de Paris, avec 17m² pour 4 !
Small asian single-wall utility room in Paris with an integrated sink, wood benchtops, timber splashback, concrete floors, white floor, wood and wood walls.
Small asian single-wall utility room in Paris with an integrated sink, wood benchtops, timber splashback, concrete floors, white floor, wood and wood walls.
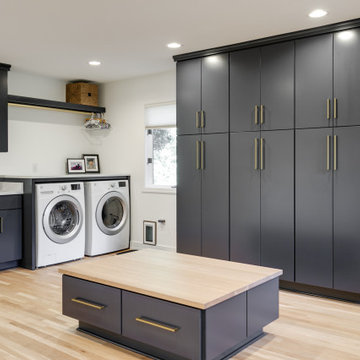
This dated 80's home needed a major makeover inside and out. For the most part, the home’s footprint and layout stayed the same, but details and finishes were updated throughout and a few structural things - such as expanding a bathroom by taking space from a spare bedroom closet - were done to make the house more functional for our client.
The exterior was painted a bold modern dark charcoal with a bright orange door. Carpeting was removed for new wood floor installation, brick was painted, new wood mantle stained to match the floors and simplified door trims. The kitchen was completed demoed and renovated with sleek cabinetry and larger windows. Custom fabricated steel railings make a serious statement in the entryway, updating the overall style of the house.
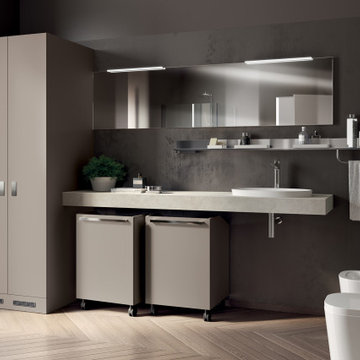
Photo of an expansive modern single-wall dedicated laundry room in Bordeaux with an integrated sink, flat-panel cabinets, wood benchtops, white splashback, brown walls, an integrated washer and dryer, beige floor and white benchtop.
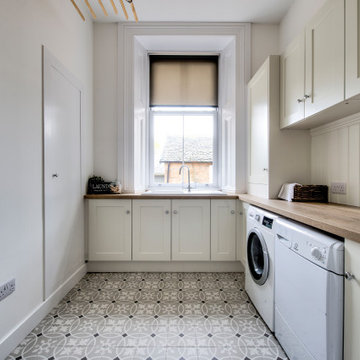
Large transitional l-shaped dedicated laundry room in Glasgow with an integrated sink, shaker cabinets, beige cabinets, wood benchtops, beige walls, a side-by-side washer and dryer, multi-coloured floor and brown benchtop.
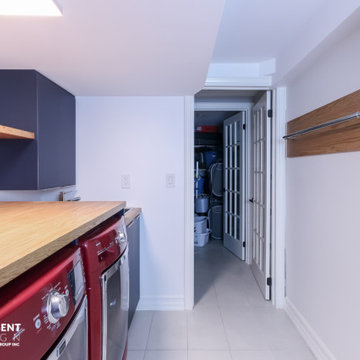
Mid-sized contemporary single-wall dedicated laundry room in Toronto with an integrated sink, flat-panel cabinets, blue cabinets, wood benchtops, white walls, ceramic floors, a side-by-side washer and dryer, beige floor and orange benchtop.
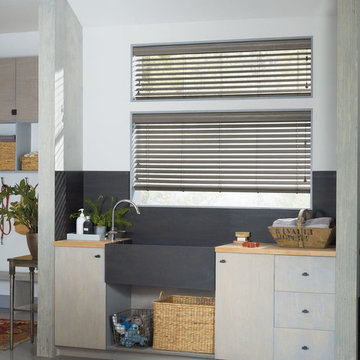
Design ideas for a large industrial single-wall utility room in Phoenix with an integrated sink, flat-panel cabinets, light wood cabinets, wood benchtops, white walls, concrete floors and grey floor.
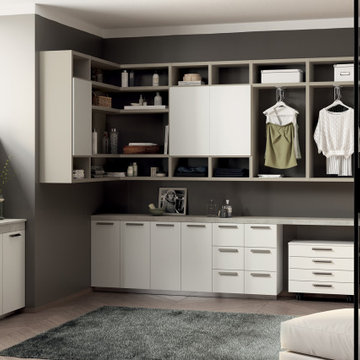
Expansive modern single-wall dedicated laundry room in Bordeaux with an integrated sink, flat-panel cabinets, wood benchtops, grey walls, an integrated washer and dryer, grey floor and white benchtop.
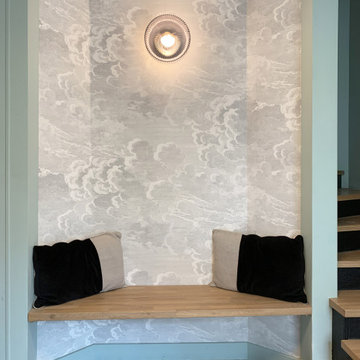
Réhabilitation d'une ferme dans l'ouest parisien
This is an example of a large modern single-wall utility room in Other with an integrated sink, flat-panel cabinets, black cabinets, wood benchtops, green walls, ceramic floors, a side-by-side washer and dryer and wallpaper.
This is an example of a large modern single-wall utility room in Other with an integrated sink, flat-panel cabinets, black cabinets, wood benchtops, green walls, ceramic floors, a side-by-side washer and dryer and wallpaper.
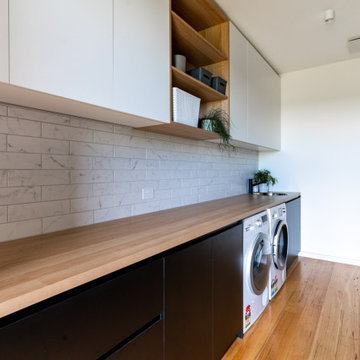
Photo of a contemporary galley dedicated laundry room in Geelong with an integrated sink, black cabinets, wood benchtops, subway tile splashback, white walls, light hardwood floors and a side-by-side washer and dryer.
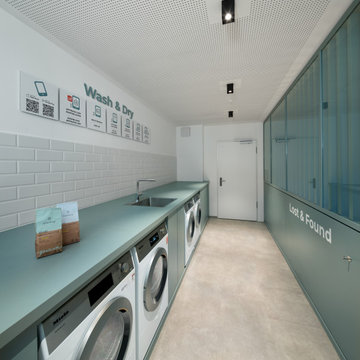
Waschraum
Inspiration for a modern single-wall dedicated laundry room in Other with an integrated sink, green cabinets, wood benchtops, beige splashback, ceramic splashback, green walls, ceramic floors, a side-by-side washer and dryer, beige floor and green benchtop.
Inspiration for a modern single-wall dedicated laundry room in Other with an integrated sink, green cabinets, wood benchtops, beige splashback, ceramic splashback, green walls, ceramic floors, a side-by-side washer and dryer, beige floor and green benchtop.
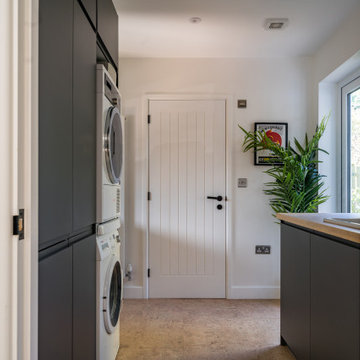
Utility room with cabinets and freestanding appliances.
This is an example of a small modern galley laundry cupboard in Oxfordshire with an integrated sink, grey cabinets, wood benchtops, white walls, cork floors, a stacked washer and dryer and beige benchtop.
This is an example of a small modern galley laundry cupboard in Oxfordshire with an integrated sink, grey cabinets, wood benchtops, white walls, cork floors, a stacked washer and dryer and beige benchtop.
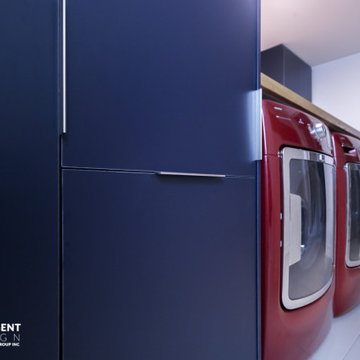
This is an example of a mid-sized contemporary single-wall dedicated laundry room in Toronto with an integrated sink, flat-panel cabinets, blue cabinets, wood benchtops, white walls, ceramic floors, a side-by-side washer and dryer, beige floor and orange benchtop.
Laundry Room Design Ideas with an Integrated Sink and Wood Benchtops
1