Laundry Room Design Ideas with a Concealed Washer and Dryer and an Integrated Washer and Dryer
Refine by:
Budget
Sort by:Popular Today
1 - 20 of 1,416 photos
Item 1 of 3

Laundry.
Elegant simplicity, dominated by spaciousness, ample natural lighting, simple & functional layout with restrained fixtures, ambient wall lighting, and refined material palette.

The brief for this home was to create a warm inviting space that suited it's beachside location. Our client loves to cook so an open plan kitchen with a space for her grandchildren to play was at the top of the list. Key features used in this open plan design were warm floorboard tiles in a herringbone pattern, navy horizontal shiplap feature wall, custom joinery in entry, living and children's play area, rattan pendant lighting, marble, navy and white open plan kitchen.

Built on the beautiful Nepean River in Penrith overlooking the Blue Mountains. Capturing the water and mountain views were imperative as well as achieving a design that catered for the hot summers and cold winters in Western Sydney. Before we could embark on design, pre-lodgement meetings were held with the head of planning to discuss all the environmental constraints surrounding the property. The biggest issue was potential flooding. Engineering flood reports were prepared prior to designing so we could design the correct floor levels to avoid the property from future flood waters.
The design was created to capture as much of the winter sun as possible and blocking majority of the summer sun. This is an entertainer's home, with large easy flowing living spaces to provide the occupants with a certain casualness about the space but when you look in detail you will see the sophistication and quality finishes the owner was wanting to achieve.

Home to a large family, the brief for this laundry in Brighton was to incorporate as much storage space as possible. Our in-house Interior Designer, Jeyda has created a galley style laundry with ample storage without having to compromise on style.

In this renovation, the once-framed closed-in double-door closet in the laundry room was converted to a locker storage system with room for roll-out laundry basket drawer and a broom closet. The laundry soap is contained in the large drawer beside the washing machine. Behind the mirror, an oversized custom medicine cabinet houses small everyday items such as shoe polish, small tools, masks...etc. The off-white cabinetry and slate were existing. To blend in the off-white cabinetry, walnut accents were added with black hardware.
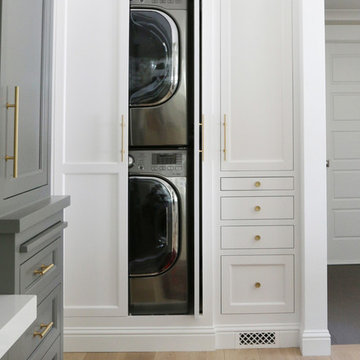
Studio McGee
Design ideas for a small laundry cupboard in Salt Lake City with white cabinets, white walls, light hardwood floors and a concealed washer and dryer.
Design ideas for a small laundry cupboard in Salt Lake City with white cabinets, white walls, light hardwood floors and a concealed washer and dryer.

Photo of a country l-shaped utility room in Other with a farmhouse sink, recessed-panel cabinets, red cabinets, granite benchtops, multi-coloured walls, slate floors, a concealed washer and dryer, multi-coloured floor, white benchtop and wallpaper.

The Alder shaker cabinets in the mud room have a ship wall accent behind the matte black coat hooks. The mudroom is off of the garage and connects to the laundry room and primary closet to the right, and then into the pantry and kitchen to the left. This mudroom is the perfect drop zone spot for shoes, coats, and keys. With cubbies above and below, there's a place for everything in this mudroom design.
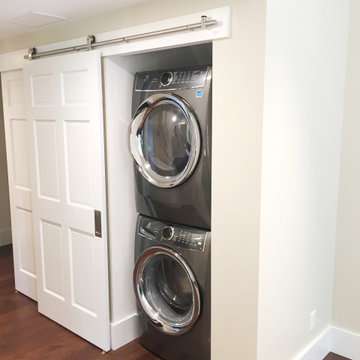
In this project the Rochman Design Build team renovated an old 2 story, farmhouse-styled home nestled among mature trees in the Water Hill neighborhood of Ann Arbor. The major renovation of the project happened on the 2nd floor with a complete overhaul of the space including an addition. What was a small room and kitchenette is now a spacious and bright 1 bedroom apartment where our clients can gather and entertain family and friends.
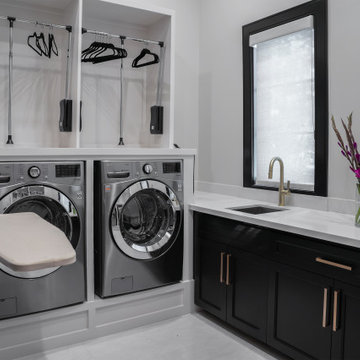
Luxury Laundry Room featuring double washer double dryers. This gold black and white laundry is classic and spells function all the way.
Photo of a large transitional u-shaped dedicated laundry room with an undermount sink, shaker cabinets, black cabinets, solid surface benchtops, white walls, porcelain floors, an integrated washer and dryer, white floor and white benchtop.
Photo of a large transitional u-shaped dedicated laundry room with an undermount sink, shaker cabinets, black cabinets, solid surface benchtops, white walls, porcelain floors, an integrated washer and dryer, white floor and white benchtop.
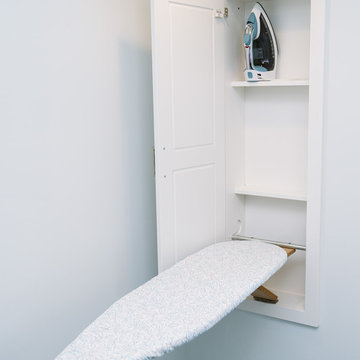
This is an example of a mid-sized transitional galley dedicated laundry room in Cincinnati with a single-bowl sink, white cabinets, quartz benchtops, white walls, ceramic floors, an integrated washer and dryer, grey floor, recessed-panel cabinets and grey benchtop.
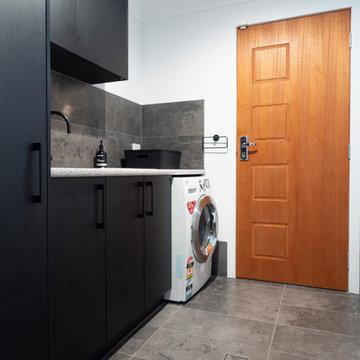
This is an example of a mid-sized modern single-wall dedicated laundry room in Sydney with an undermount sink, black cabinets, quartzite benchtops, white walls, porcelain floors, an integrated washer and dryer, grey floor and white benchtop.
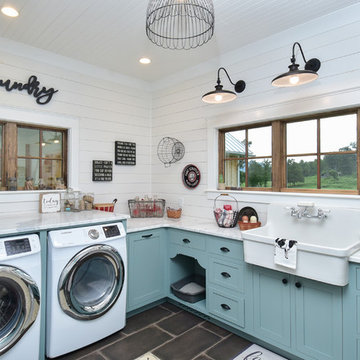
Country u-shaped utility room in Other with a farmhouse sink, shaker cabinets, blue cabinets, marble benchtops, white walls, porcelain floors, an integrated washer and dryer, black floor and white benchtop.
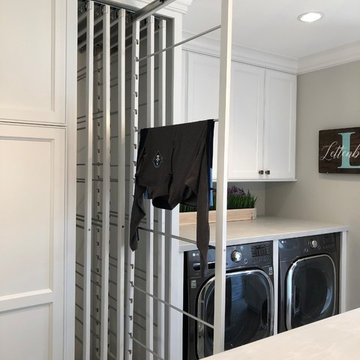
This is an example of a mid-sized transitional galley utility room in Milwaukee with a farmhouse sink, recessed-panel cabinets, white cabinets, grey walls, ceramic floors, a concealed washer and dryer, brown floor and grey benchtop.
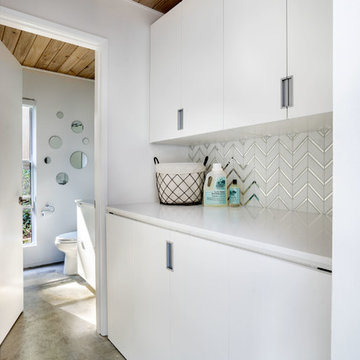
Photo of a small midcentury single-wall laundry room in Portland with flat-panel cabinets, white cabinets, quartz benchtops, white walls, concrete floors and a concealed washer and dryer.
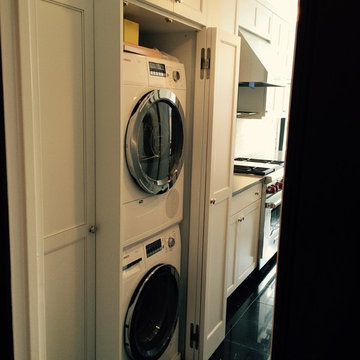
Zarrillo's
Inspiration for a small transitional galley utility room in New York with an undermount sink, shaker cabinets, white cabinets, granite benchtops, marble floors and a concealed washer and dryer.
Inspiration for a small transitional galley utility room in New York with an undermount sink, shaker cabinets, white cabinets, granite benchtops, marble floors and a concealed washer and dryer.

Stoffer Photography
Large transitional l-shaped dedicated laundry room in Chicago with white walls, marble floors, a farmhouse sink, recessed-panel cabinets, solid surface benchtops, a concealed washer and dryer and grey cabinets.
Large transitional l-shaped dedicated laundry room in Chicago with white walls, marble floors, a farmhouse sink, recessed-panel cabinets, solid surface benchtops, a concealed washer and dryer and grey cabinets.

Second-floor laundry room with real Chicago reclaimed brick floor laid in a herringbone pattern. Mixture of green painted and white oak stained cabinetry. Farmhouse sink and white subway tile backsplash. Butcher block countertops.

TEAM
Architect: LDa Architecture & Interiors
Interior Design: LDa Architecture & Interiors
Builder: Stefco Builders
Landscape Architect: Hilarie Holdsworth Design
Photographer: Greg Premru
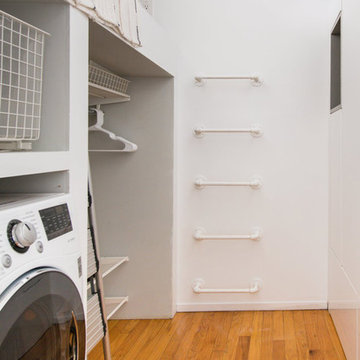
The opposite side of the bed loft houses the laundry and closet space. A vent-free all-in-one washer dryer combo unit adds to the efficiency of the home, with convenient proximity to the hanging space of the closet and the ample storage of the full cabinetry wall.
Laundry Room Design Ideas with a Concealed Washer and Dryer and an Integrated Washer and Dryer
1