Laundry
Refine by:
Budget
Sort by:Popular Today
1 - 20 of 45 photos
Item 1 of 3
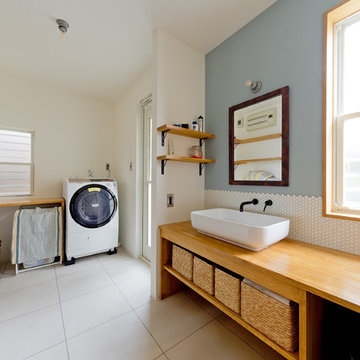
現しの鉄骨が印象的なNYスタイルのインダストリアル空間
Inspiration for a mid-sized industrial utility room in Osaka with a single-bowl sink, open cabinets, blue walls, beige floor, brown benchtop and an integrated washer and dryer.
Inspiration for a mid-sized industrial utility room in Osaka with a single-bowl sink, open cabinets, blue walls, beige floor, brown benchtop and an integrated washer and dryer.
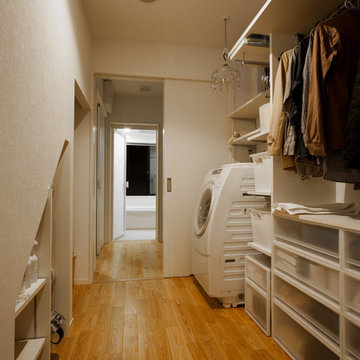
音楽のある家
Inspiration for a contemporary laundry room in Kyoto with open cabinets, white cabinets, white walls, medium hardwood floors, brown floor and an integrated washer and dryer.
Inspiration for a contemporary laundry room in Kyoto with open cabinets, white cabinets, white walls, medium hardwood floors, brown floor and an integrated washer and dryer.
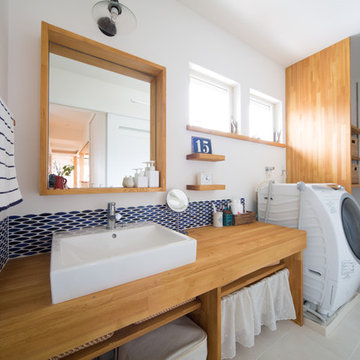
白と青のコントラストで清潔感に溢れた、洗面脱衣室。
This is an example of a scandinavian single-wall utility room in Other with open cabinets, wood benchtops, white walls, an integrated washer and dryer and medium wood cabinets.
This is an example of a scandinavian single-wall utility room in Other with open cabinets, wood benchtops, white walls, an integrated washer and dryer and medium wood cabinets.

Projet de Tiny House sur les toits de Paris, avec 17m² pour 4 !
Inspiration for a small asian single-wall utility room in Paris with a single-bowl sink, open cabinets, light wood cabinets, wood benchtops, timber splashback, concrete floors, an integrated washer and dryer, white floor, wood and wood walls.
Inspiration for a small asian single-wall utility room in Paris with a single-bowl sink, open cabinets, light wood cabinets, wood benchtops, timber splashback, concrete floors, an integrated washer and dryer, white floor, wood and wood walls.
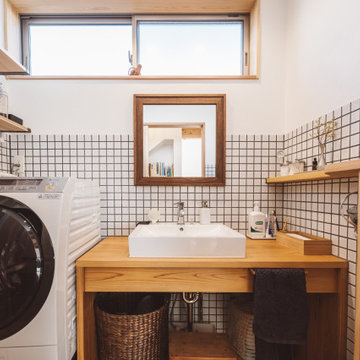
Small asian single-wall dedicated laundry room in Other with a single-bowl sink, open cabinets, wood benchtops, white walls, an integrated washer and dryer, white floor and beige benchtop.
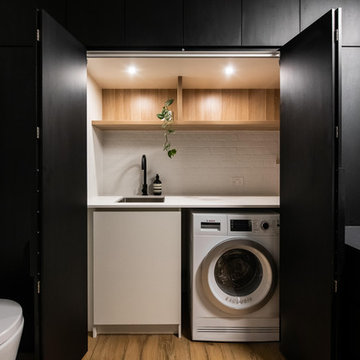
Inspiration for a large contemporary galley utility room in Melbourne with porcelain floors, brown floor, a drop-in sink, open cabinets, light wood cabinets, laminate benchtops, white walls, an integrated washer and dryer and white benchtop.
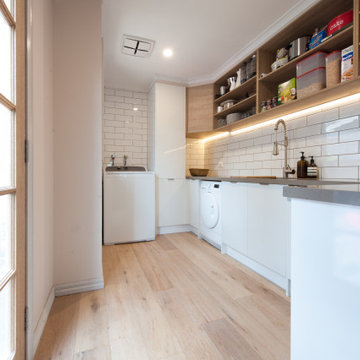
Multi purpose room with loads of storage for pantry items, laundry and mudroom to dump those dirty shoes at the end of the day.
Design ideas for a mid-sized scandinavian galley utility room in Melbourne with a double-bowl sink, open cabinets, white cabinets, solid surface benchtops, white splashback, subway tile splashback, white walls, light hardwood floors, an integrated washer and dryer and grey benchtop.
Design ideas for a mid-sized scandinavian galley utility room in Melbourne with a double-bowl sink, open cabinets, white cabinets, solid surface benchtops, white splashback, subway tile splashback, white walls, light hardwood floors, an integrated washer and dryer and grey benchtop.
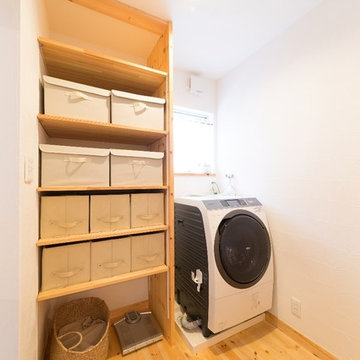
This is an example of a country laundry room in Other with open cabinets, white walls, medium hardwood floors, brown floor and an integrated washer and dryer.
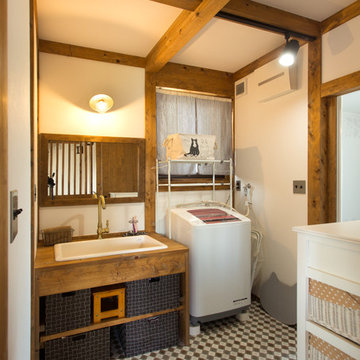
Photo of an asian laundry room in Nagoya with a drop-in sink, open cabinets, wood benchtops, white walls, multi-coloured floor, brown benchtop, an integrated washer and dryer and dark wood cabinets.
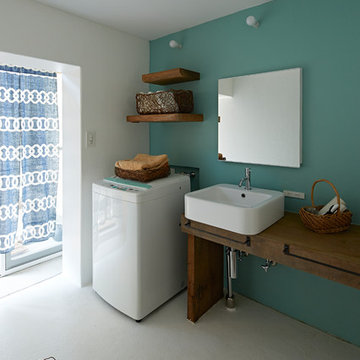
洗面手洗いの壁は、お客様が拘り抜いて選んだグリーンカラーです。
マットで質感が良く、かつ水にも強い特殊な塗装仕上げとしています。
天板にはお爺さまが残されていた彫刻のための木材を再利用しています。
あえてラフな表情を残すため、清掃と仕上げは極限まで抑えています。
清潔感が求められる空間でラフな仕上げにすることは案外バランスが難しい作業です。
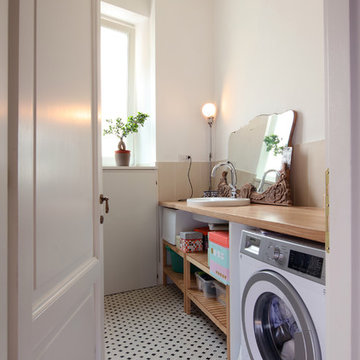
Paolo Sacchi
Inspiration for a mid-sized scandinavian single-wall utility room in Milan with white walls, ceramic floors, multi-coloured floor, open cabinets, wood benchtops, an integrated washer and dryer and medium wood cabinets.
Inspiration for a mid-sized scandinavian single-wall utility room in Milan with white walls, ceramic floors, multi-coloured floor, open cabinets, wood benchtops, an integrated washer and dryer and medium wood cabinets.
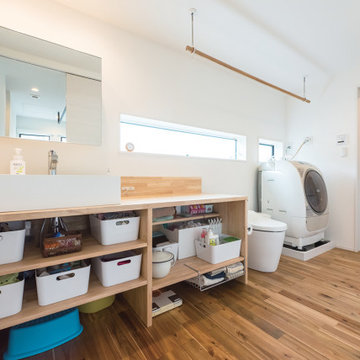
暮らしやすさを意識して、洗面・トイレ・お風呂を直線的にレイアウトしたシンプルな動線デザイン。掃除や洗濯をスムーズにして家事の負担を減らす、子育てファミリーにうれしい空間設計です。
This is an example of a mid-sized industrial single-wall utility room in Tokyo Suburbs with a drop-in sink, open cabinets, brown cabinets, solid surface benchtops, white walls, medium hardwood floors, an integrated washer and dryer, brown floor and brown benchtop.
This is an example of a mid-sized industrial single-wall utility room in Tokyo Suburbs with a drop-in sink, open cabinets, brown cabinets, solid surface benchtops, white walls, medium hardwood floors, an integrated washer and dryer, brown floor and brown benchtop.
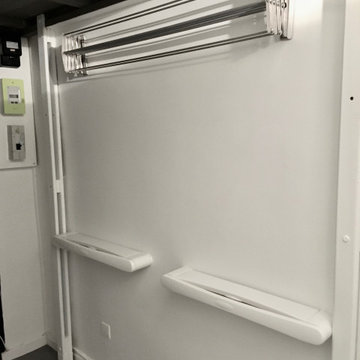
installation d'étendoirs muraux, pliables, permettant de conserver le passage tout en e servant de l'espace. optimiser toutes les astuces pour utiliser chaque metre carré.
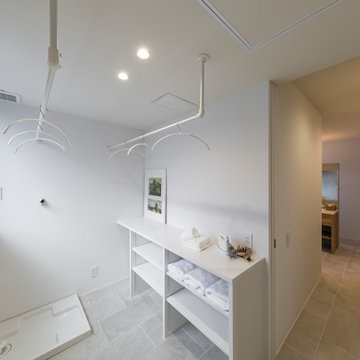
キッチンの後ろ側に配置した水廻り動線。洗う・干す・畳むが一か所で完結するランドリールーム。その隣には浴室・脱衣・洗面とトイレルームがあります。キッチンやパントリーをリビングの間に挟むことで気になる『音』の問題を解決します。
Photo of a modern dedicated laundry room in Other with open cabinets, white cabinets, laminate benchtops, white walls, ceramic floors, an integrated washer and dryer, grey floor, white benchtop and wallpaper.
Photo of a modern dedicated laundry room in Other with open cabinets, white cabinets, laminate benchtops, white walls, ceramic floors, an integrated washer and dryer, grey floor, white benchtop and wallpaper.
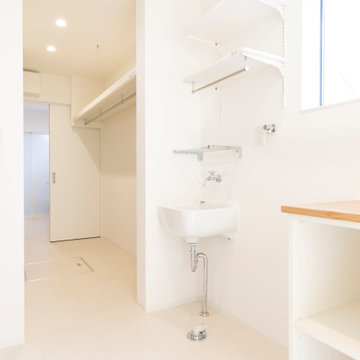
Inspiration for a scandinavian single-wall dedicated laundry room in Other with an utility sink, open cabinets, white walls, vinyl floors, an integrated washer and dryer, beige floor, wallpaper and wallpaper.
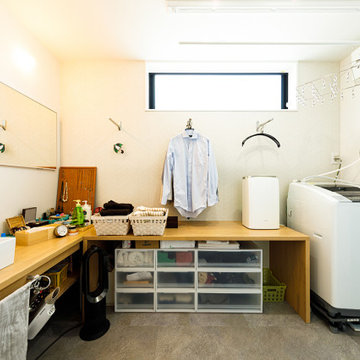
洗濯動線をコンパクトにまとめたドライルーム兼サニタリースペース。L字にカウンターを配置して、洗面台にはワイドミラーを採用。朝、家族が並んでお出かけの用意をするのに十分な広さを確保しています。
Photo of a mid-sized industrial l-shaped utility room in Tokyo Suburbs with white walls, grey floor, beige benchtop, a drop-in sink, open cabinets, brown cabinets, wood benchtops, ceramic floors and an integrated washer and dryer.
Photo of a mid-sized industrial l-shaped utility room in Tokyo Suburbs with white walls, grey floor, beige benchtop, a drop-in sink, open cabinets, brown cabinets, wood benchtops, ceramic floors and an integrated washer and dryer.
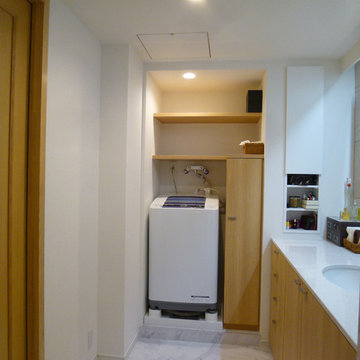
洗濯機は見えるところに置きたいとの希望で隙間には洗剤や洗濯物用品の収納を作り、上部には脱衣かごを置けるスペース。
Small modern single-wall dedicated laundry room in Tokyo with open cabinets, light wood cabinets, wood benchtops, white walls, marble floors and an integrated washer and dryer.
Small modern single-wall dedicated laundry room in Tokyo with open cabinets, light wood cabinets, wood benchtops, white walls, marble floors and an integrated washer and dryer.
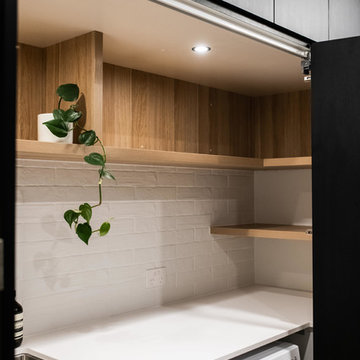
This is an example of a large contemporary galley utility room in Melbourne with porcelain floors, brown floor, a drop-in sink, open cabinets, light wood cabinets, laminate benchtops, white walls, an integrated washer and dryer and white benchtop.
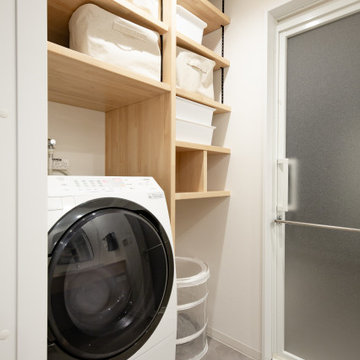
化粧台の正面には、壁面収納を配置。
洗濯物や必要な物を小分けしながら収納することが可能
Photo of a mid-sized industrial galley dedicated laundry room in Nagoya with a drop-in sink, open cabinets, light wood cabinets, wood benchtops, beige walls, laminate floors, an integrated washer and dryer, grey floor, beige benchtop, wallpaper and wallpaper.
Photo of a mid-sized industrial galley dedicated laundry room in Nagoya with a drop-in sink, open cabinets, light wood cabinets, wood benchtops, beige walls, laminate floors, an integrated washer and dryer, grey floor, beige benchtop, wallpaper and wallpaper.
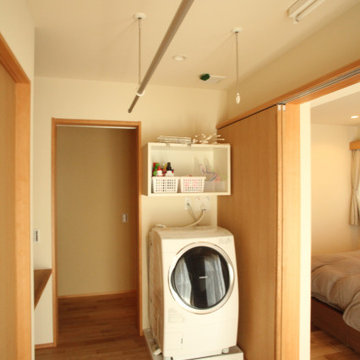
Photo of a mid-sized modern single-wall utility room in Other with open cabinets, medium wood cabinets, wood benchtops, white walls, medium hardwood floors, an integrated washer and dryer, beige floor, brown benchtop and wallpaper.
1