Laundry Room Design Ideas with Open Cabinets
Refine by:
Budget
Sort by:Popular Today
1 - 20 of 963 photos
Item 1 of 2
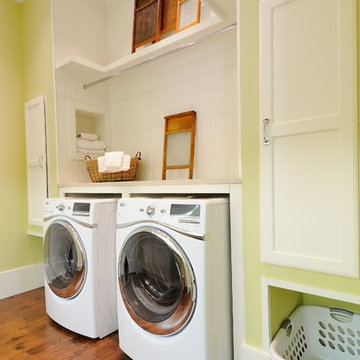
Inspiration for a mid-sized traditional single-wall laundry room in Atlanta with a side-by-side washer and dryer, open cabinets, white cabinets, medium hardwood floors and green walls.
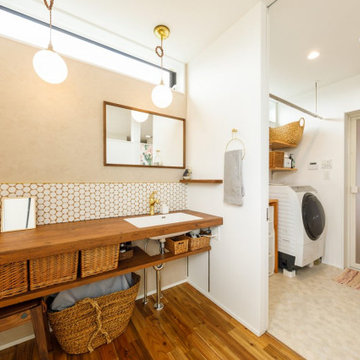
2階に上がった先にすぐ見える洗面コーナー、脱衣スペース、浴室へとつながる動線。全体が室内干しコーナーにもなっている機能的な場所です。造作の洗面コーナーに貼ったハニカム柄のタイルは奥様のお気に入りです。
Photo of a mid-sized industrial single-wall utility room in Tokyo Suburbs with an undermount sink, open cabinets, brown cabinets, wood benchtops, white walls, medium hardwood floors, brown floor, brown benchtop, wallpaper and wallpaper.
Photo of a mid-sized industrial single-wall utility room in Tokyo Suburbs with an undermount sink, open cabinets, brown cabinets, wood benchtops, white walls, medium hardwood floors, brown floor, brown benchtop, wallpaper and wallpaper.
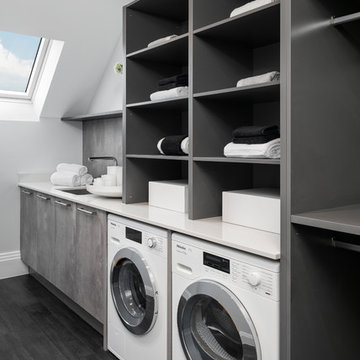
A striking industrial kitchen, utility room and bar for a newly built home in Buckinghamshire. This exquisite property, developed by EAB Homes, is a magnificent new home that sets a benchmark for individuality and refinement. The home is a beautiful example of open-plan living and the kitchen is the relaxed heart of the home and forms the hub for the dining area, coffee station, wine area, prep kitchen and garden room.
The kitchen layout centres around a U-shaped kitchen island which creates additional storage space and a large work surface for food preparation or entertaining friends. To add a contemporary industrial feel, the kitchen cabinets are finished in a combination of Grey Oak and Graphite Concrete. Steel accents such as the knurled handles, thicker island worktop with seamless welded sink, plinth and feature glazed units add individuality to the design and tie the kitchen together with the overall interior scheme.
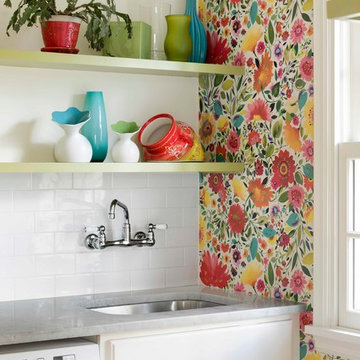
Transitional dedicated laundry room in Minneapolis with an undermount sink, open cabinets, multi-coloured walls and grey benchtop.
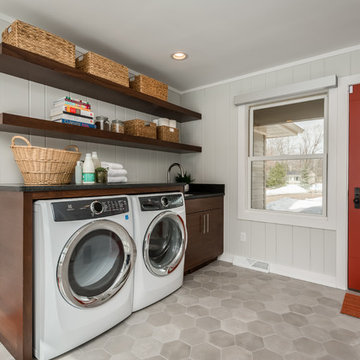
James Meyer Photography
Design ideas for a mid-sized midcentury single-wall laundry room in New York with an undermount sink, dark wood cabinets, granite benchtops, grey walls, ceramic floors, a side-by-side washer and dryer, grey floor, black benchtop and open cabinets.
Design ideas for a mid-sized midcentury single-wall laundry room in New York with an undermount sink, dark wood cabinets, granite benchtops, grey walls, ceramic floors, a side-by-side washer and dryer, grey floor, black benchtop and open cabinets.
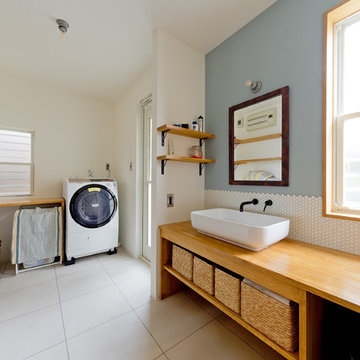
現しの鉄骨が印象的なNYスタイルのインダストリアル空間
Inspiration for a mid-sized industrial utility room in Osaka with a single-bowl sink, open cabinets, blue walls, beige floor, brown benchtop and an integrated washer and dryer.
Inspiration for a mid-sized industrial utility room in Osaka with a single-bowl sink, open cabinets, blue walls, beige floor, brown benchtop and an integrated washer and dryer.
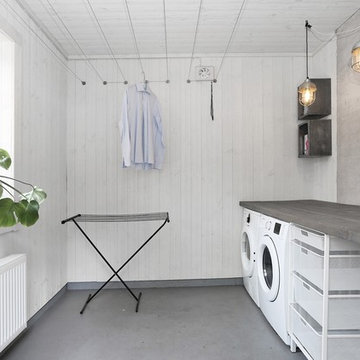
Design ideas for a scandinavian single-wall dedicated laundry room in Stockholm with a single-bowl sink, open cabinets, white walls, a side-by-side washer and dryer and grey floor.
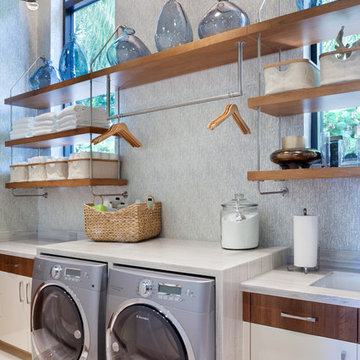
Photo of a contemporary dedicated laundry room in Miami with open cabinets, medium wood cabinets and a side-by-side washer and dryer.
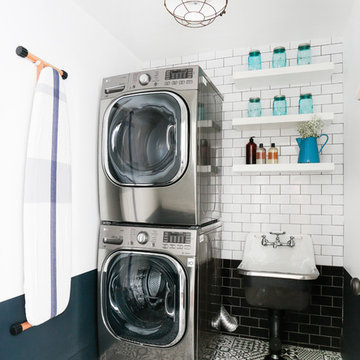
Tessa Neustadt
Transitional dedicated laundry room in Los Angeles with open cabinets, white cabinets, multi-coloured walls, a stacked washer and dryer and multi-coloured floor.
Transitional dedicated laundry room in Los Angeles with open cabinets, white cabinets, multi-coloured walls, a stacked washer and dryer and multi-coloured floor.
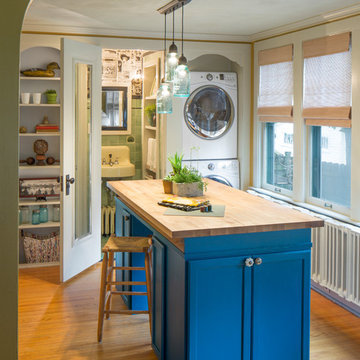
Nels Akerlund Photography LLC
Photo of a country laundry room in Chicago with open cabinets, blue cabinets, wood benchtops and a stacked washer and dryer.
Photo of a country laundry room in Chicago with open cabinets, blue cabinets, wood benchtops and a stacked washer and dryer.

Inspired by sandy shorelines on the California coast, this beachy blonde vinyl floor brings just the right amount of variation to each room. With the Modin Collection, we have raised the bar on luxury vinyl plank. The result is a new standard in resilient flooring. Modin offers true embossed in register texture, a low sheen level, a rigid SPC core, an industry-leading wear layer, and so much more.
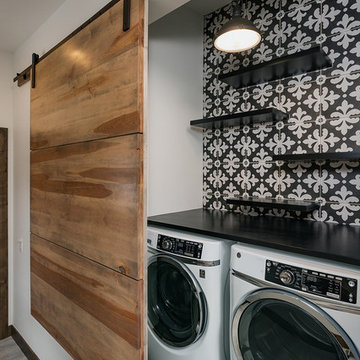
© Scott Griggs Photography
Inspiration for a small contemporary single-wall laundry cupboard in Denver with open cabinets, black cabinets, quartz benchtops, multi-coloured walls, ceramic floors, a side-by-side washer and dryer, black floor and black benchtop.
Inspiration for a small contemporary single-wall laundry cupboard in Denver with open cabinets, black cabinets, quartz benchtops, multi-coloured walls, ceramic floors, a side-by-side washer and dryer, black floor and black benchtop.
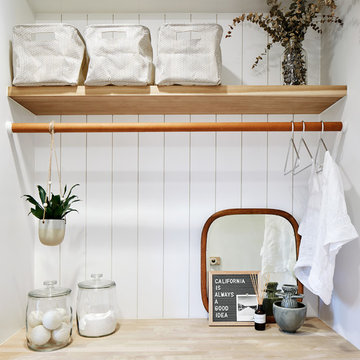
Beach style laundry room in Indianapolis with open cabinets, wood benchtops and white walls.
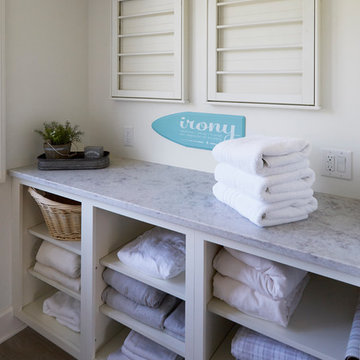
Open shelving in the laundry room provides plenty of room for linens. Photo by Mike Kaskel
Photo of a mid-sized country u-shaped dedicated laundry room in Chicago with open cabinets, white cabinets, marble benchtops, white walls, porcelain floors, brown floor and grey benchtop.
Photo of a mid-sized country u-shaped dedicated laundry room in Chicago with open cabinets, white cabinets, marble benchtops, white walls, porcelain floors, brown floor and grey benchtop.
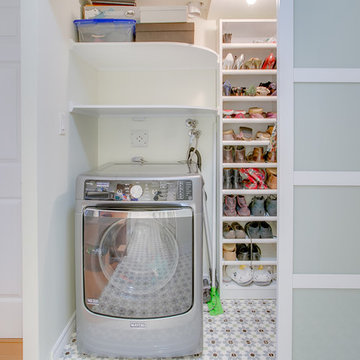
Making good use of the front hall closet. Removing a partitioning wall, putting in extra shelving for storage and proper storage for shoes and coats maximizes the usable space.
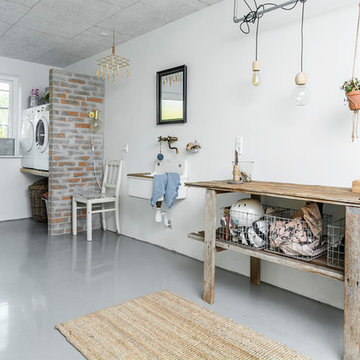
Design ideas for a large scandinavian single-wall laundry room in Aarhus with a single-bowl sink, open cabinets and wood benchtops.
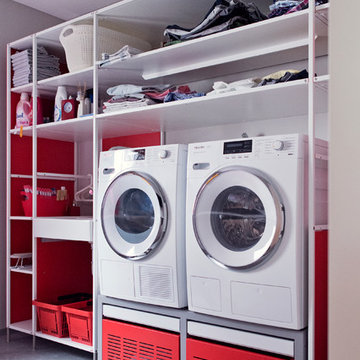
Hauswirtschaftsraum - Waschmaschine und Trockner stehen erhöht auf einem Podest. Darunter integriert Wäschekörbe und eine ausziehbare Ablage
www.amw-photography.de
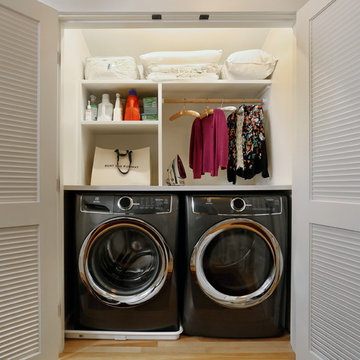
This second floor laundry area was created out of part of an existing master bathroom. It allowed the client to move their laundry station from the basement to the second floor, greatly improving efficiency.
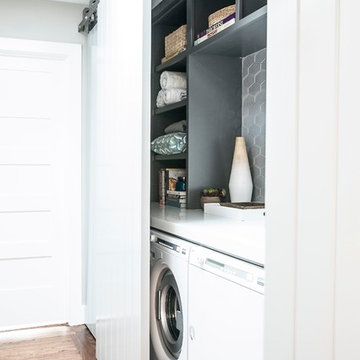
Aubrie Pick
Inspiration for a small contemporary single-wall laundry cupboard in San Francisco with open cabinets, grey cabinets, solid surface benchtops, grey walls, medium hardwood floors and a side-by-side washer and dryer.
Inspiration for a small contemporary single-wall laundry cupboard in San Francisco with open cabinets, grey cabinets, solid surface benchtops, grey walls, medium hardwood floors and a side-by-side washer and dryer.
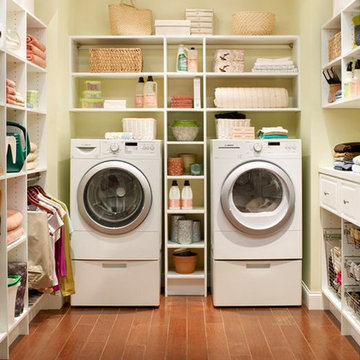
This is an example of a mid-sized transitional u-shaped dedicated laundry room in Toronto with white cabinets, beige walls, medium hardwood floors, a side-by-side washer and dryer, brown floor and open cabinets.
Laundry Room Design Ideas with Open Cabinets
1