All Ceiling Designs Laundry Room Design Ideas with an Integrated Washer and Dryer
Refine by:
Budget
Sort by:Popular Today
41 - 60 of 68 photos
Item 1 of 3
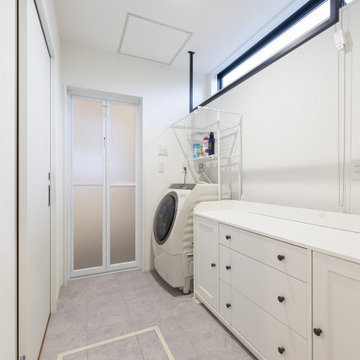
1Fには2世帯で共有して使う洗面・浴室は生活リズムの違う両世帯が快適に利用できるように「①廊下→洗面・浴室」「②親世帯リビング→洗面・浴室」というように2方向からアクセス出来る動線をご用意。お互いの部屋を通ることないので、夜間でも音や明かりなどを気遣う負担も最小限で済み安心です。
This is an example of a mid-sized modern laundry room in Other with white walls, an integrated washer and dryer, white benchtop, wallpaper and wallpaper.
This is an example of a mid-sized modern laundry room in Other with white walls, an integrated washer and dryer, white benchtop, wallpaper and wallpaper.
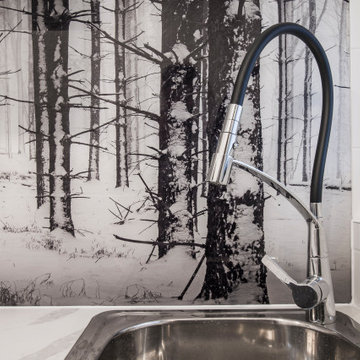
Inspiration for a large modern single-wall utility room in Sydney with a drop-in sink, recessed-panel cabinets, white cabinets, quartz benchtops, red splashback, glass sheet splashback, white walls, ceramic floors, an integrated washer and dryer, black floor, white benchtop and coffered.
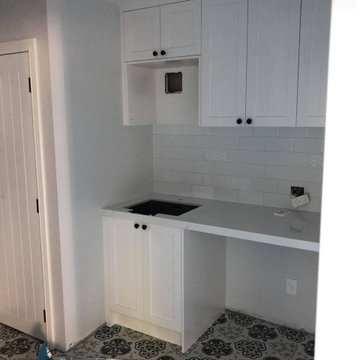
Small traditional single-wall dedicated laundry room in Auckland with an undermount sink, shaker cabinets, white cabinets, marble benchtops, white splashback, subway tile splashback, ceramic floors, an integrated washer and dryer, multi-coloured floor, white benchtop and recessed.
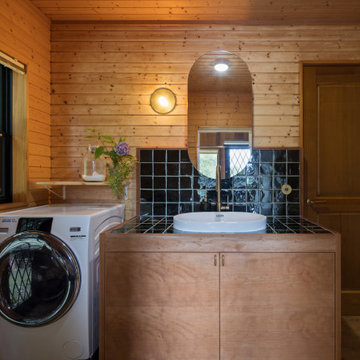
Single-wall dedicated laundry room in Fukuoka with a drop-in sink, beaded inset cabinets, medium wood cabinets, an integrated washer and dryer, wood and wood walls.
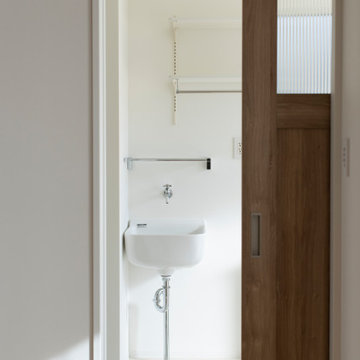
Photo of a scandinavian single-wall dedicated laundry room in Other with an utility sink, open cabinets, white walls, vinyl floors, an integrated washer and dryer, beige floor, wallpaper and wallpaper.
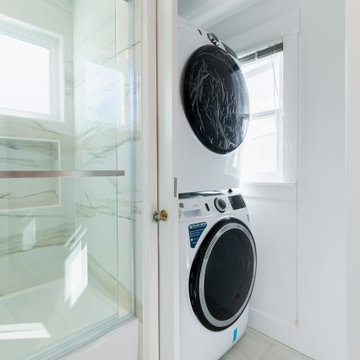
Discover our stunning home remodeling project in Tempe, AZ, brought to you by Bayside Home Improvement LLC. Witness the transformation as we elevate spaces to new heights of elegance and functionality, tailored to meet your unique vision and lifestyle needs. Explore our portfolio for inspiration and imagine the possibilities for your own home transformation in Tempe, Arizona.
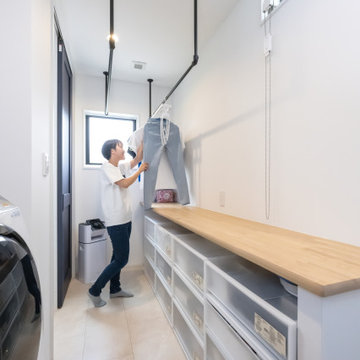
Mid-sized industrial single-wall utility room in Other with white walls, an integrated washer and dryer, wallpaper and wallpaper.
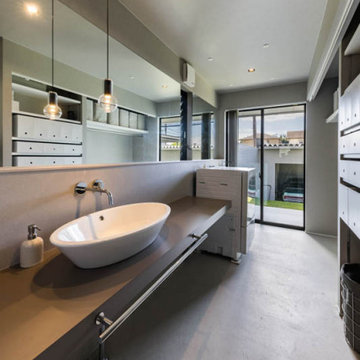
Photo of a mid-sized modern single-wall dedicated laundry room in Kyoto with a drop-in sink, open cabinets, grey cabinets, grey walls, concrete floors, an integrated washer and dryer, grey floor, grey benchtop, wallpaper and wallpaper.
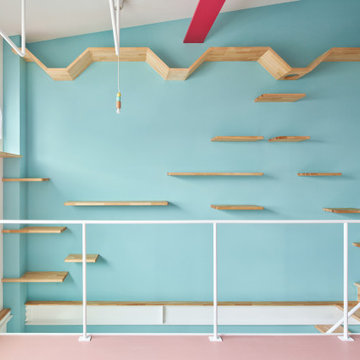
Design ideas for a small contemporary utility room in Kyoto with an undermount sink, recessed-panel cabinets, white cabinets, wood benchtops, pink walls, linoleum floors, an integrated washer and dryer, pink floor, pink benchtop, vaulted and planked wall panelling.
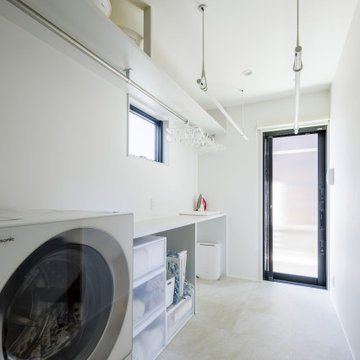
広いLDKとスキップフロアをご希望されていたO様
キッチンを中心として開放的にレイアウトした約30畳のLDK
大空間の中のアクセントとなっているダイニングテーブル一体のオーダーキッチン
家事動線を考慮した無駄のないゾーニング
キッチンから吹抜を介して会話ができるスキップフロアのスタディースペース
部屋のアクセントとして採用したウィリアムモリスの壁紙
SE構法だからなしえた大空間にオーダーのダイニングテーブル一体のキッチンを配置した「家族をつなぐスキップフロアのある家」が完成した。

This reconfiguration project was a classic case of rooms not fit for purpose, with the back door leading directly into a home-office (not very productive when the family are in and out), so we reconfigured the spaces and the office became a utility room.
The area was kept tidy and clean with inbuilt cupboards, stacking the washer and tumble drier to save space. The Belfast sink was saved from the old utility room and complemented with beautiful Victorian-style mosaic flooring.
Now the family can kick off their boots and hang up their coats at the back door without muddying the house up!
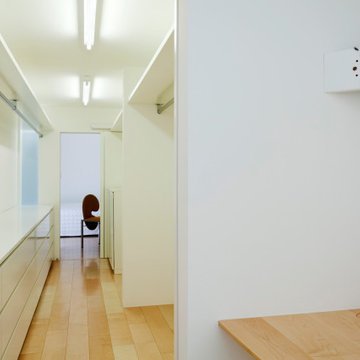
Photo of a modern galley laundry cupboard in Tokyo with white walls, painted wood floors, beige floor, exposed beam, planked wall panelling, an undermount sink, flat-panel cabinets, white cabinets, laminate benchtops, an integrated washer and dryer and white benchtop.
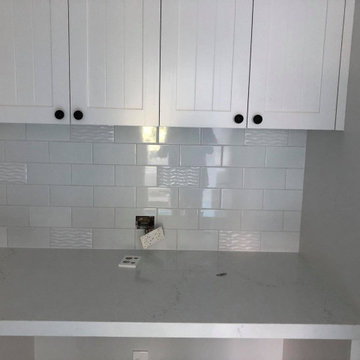
Design ideas for a small traditional single-wall dedicated laundry room in Auckland with an undermount sink, shaker cabinets, white cabinets, marble benchtops, white splashback, subway tile splashback, ceramic floors, an integrated washer and dryer, multi-coloured floor, white benchtop and recessed.
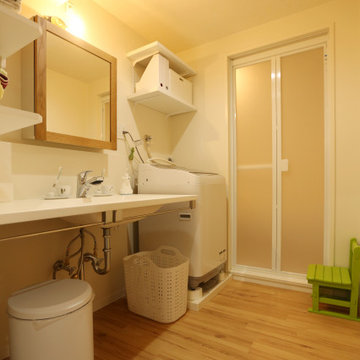
鏡の枠に木を採用し、やさしい印象をプラス
This is an example of a mid-sized utility room in Other with white walls, light hardwood floors, an integrated washer and dryer, beige floor, timber and planked wall panelling.
This is an example of a mid-sized utility room in Other with white walls, light hardwood floors, an integrated washer and dryer, beige floor, timber and planked wall panelling.
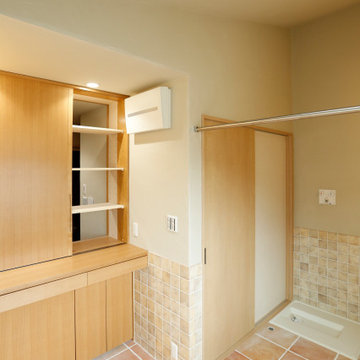
Photo of a scandinavian laundry room in Kyoto with flat-panel cabinets, light wood cabinets, wood benchtops, orange walls, terra-cotta floors, an integrated washer and dryer, orange floor, brown benchtop and vaulted.
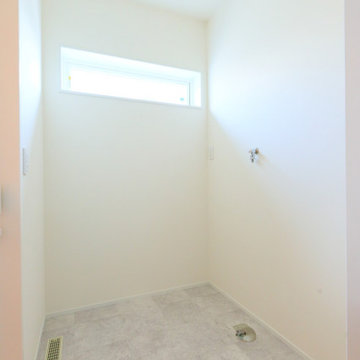
物干しスペースのある脱衣室兼ランドリールーム。東側の高窓から差し込む朝日が気持ちよさそうです♪
Inspiration for a modern utility room in Nagoya with white walls, an integrated washer and dryer and wallpaper.
Inspiration for a modern utility room in Nagoya with white walls, an integrated washer and dryer and wallpaper.
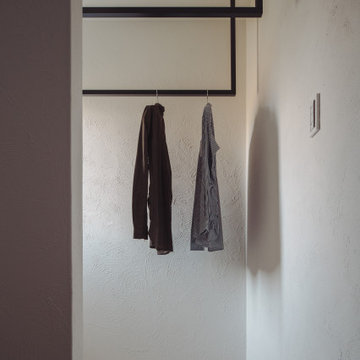
珊瑚塗装で仕上げたランドリースペース。
共働きのご夫婦だから、家の中で洗濯物が干せます。
調湿効果の高い塗装なので、洗濯物が早く乾きます。
This is an example of a small industrial laundry room in Other with white walls, plywood floors, an integrated washer and dryer, timber and planked wall panelling.
This is an example of a small industrial laundry room in Other with white walls, plywood floors, an integrated washer and dryer, timber and planked wall panelling.
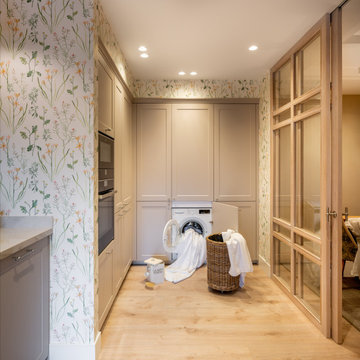
Reforma integral Sube Interiorismo www.subeinteriorismo.com
Biderbost Photo
This is an example of a mid-sized transitional l-shaped laundry cupboard in Bilbao with an undermount sink, raised-panel cabinets, grey cabinets, quartz benchtops, white splashback, engineered quartz splashback, multi-coloured walls, laminate floors, an integrated washer and dryer, brown floor, white benchtop, recessed and wallpaper.
This is an example of a mid-sized transitional l-shaped laundry cupboard in Bilbao with an undermount sink, raised-panel cabinets, grey cabinets, quartz benchtops, white splashback, engineered quartz splashback, multi-coloured walls, laminate floors, an integrated washer and dryer, brown floor, white benchtop, recessed and wallpaper.
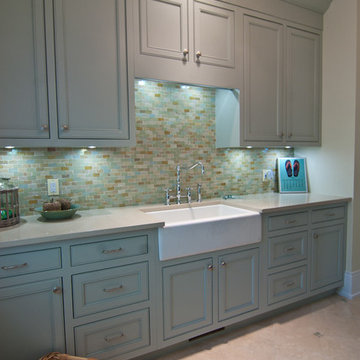
A soft seafoam green is used in this Woodways laundry room. This helps to connect the cabinetry to the flooring as well as add a simple element of color into the more neutral space. A farmhouse sink is used and adds a classic warm farmhouse touch to the room. Undercabinet lighting helps to illuminate the task areas for better visibility

This reconfiguration project was a classic case of rooms not fit for purpose, with the back door leading directly into a home-office (not very productive when the family are in and out), so we reconfigured the spaces and the office became a utility room.
The area was kept tidy and clean with inbuilt cupboards, stacking the washer and tumble drier to save space. The Belfast sink was saved from the old utility room and complemented with beautiful Victorian-style mosaic flooring.
Now the family can kick off their boots and hang up their coats at the back door without muddying the house up!
All Ceiling Designs Laundry Room Design Ideas with an Integrated Washer and Dryer
3