Laundry Room Design Ideas with an Undermount Sink and a Side-by-side Washer and Dryer
Refine by:
Budget
Sort by:Popular Today
61 - 80 of 8,540 photos
Item 1 of 3
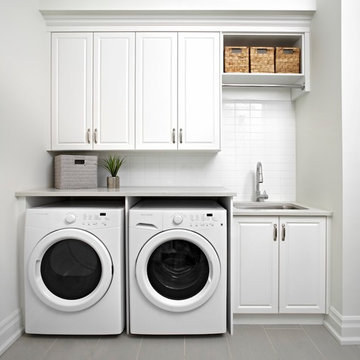
Photo of a traditional single-wall laundry room in Toronto with an undermount sink, raised-panel cabinets, white cabinets, white walls, a side-by-side washer and dryer and grey benchtop.
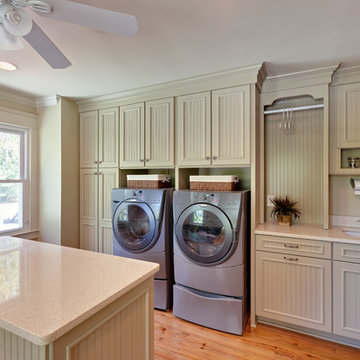
Huge Farmhouse Laundry Room
Photo of an expansive country galley dedicated laundry room in Atlanta with an undermount sink, recessed-panel cabinets, quartz benchtops, beige walls, medium hardwood floors, a side-by-side washer and dryer, green cabinets, brown floor and white benchtop.
Photo of an expansive country galley dedicated laundry room in Atlanta with an undermount sink, recessed-panel cabinets, quartz benchtops, beige walls, medium hardwood floors, a side-by-side washer and dryer, green cabinets, brown floor and white benchtop.
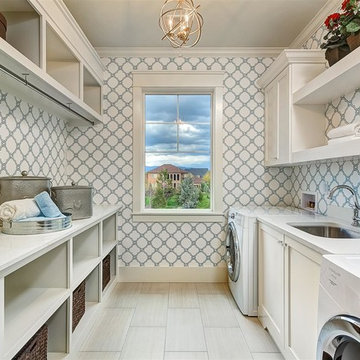
Doug Petersen Photography
This is an example of a large transitional galley dedicated laundry room in Boise with an undermount sink, shaker cabinets, white cabinets, multi-coloured walls, quartz benchtops, porcelain floors, a side-by-side washer and dryer, grey floor and white benchtop.
This is an example of a large transitional galley dedicated laundry room in Boise with an undermount sink, shaker cabinets, white cabinets, multi-coloured walls, quartz benchtops, porcelain floors, a side-by-side washer and dryer, grey floor and white benchtop.
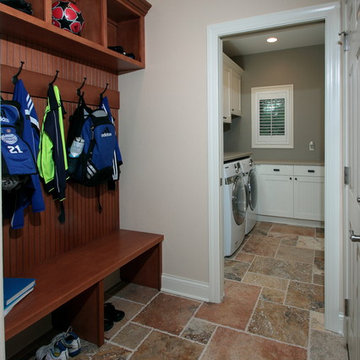
Small traditional l-shaped utility room in Milwaukee with an undermount sink, recessed-panel cabinets, white cabinets, granite benchtops, beige walls, ceramic floors and a side-by-side washer and dryer.
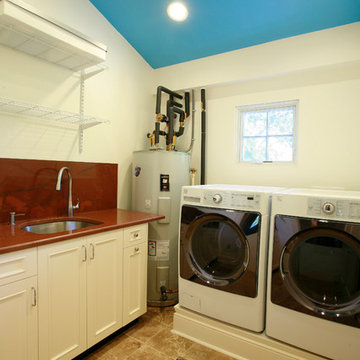
We converted a former walk-in closet into a laundry room. The original home was built in the early 1920s. The laundry room was outside in the detached 1920's dark and dank garage. The new space is about eight feet square. In the corner is an 80 gallon tank specifically designed to receive water heated via a roof-mounted solar panel. The tank has inputs for the loop to the solar panel, plus a cold water inlet and hot water outlet. It also has an inlet at the bottom for a circulating pump that quickly distributes hot water to the bathrooms and kitchen so we don't waste water waiting for hot water to arrive. We have the circulating pump on a timer so it runs in the morning, at midday and in the evening for about a half an hour each time. It has a manual on switch if we need to use hot water at other times. I built an 8" high wood platform so the front loading washer and dryer are at a comfortable height for loading and unloading while leaving the tops low enough to use for staging laundry. We installed a waterproofing system under the floor and a floor drain both for easy clean-up and in case a water line ever breaks. The granite is a very unusual color that we selected for our master bathroom (listed as a separate project). We had enough in the slab to do the bathroom and the laundry room counters and back-splashes. The end cabinet pulls out for easy access to detergent and dryer sheets. The sink is a ten inch deep drop-in that doubles as a dog-wash station for our small dogs.
Frank Baptie Photography
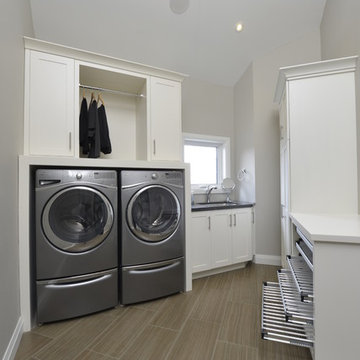
Photo of a mid-sized transitional u-shaped dedicated laundry room in Other with an undermount sink, shaker cabinets, white cabinets, grey walls, a side-by-side washer and dryer and ceramic floors.
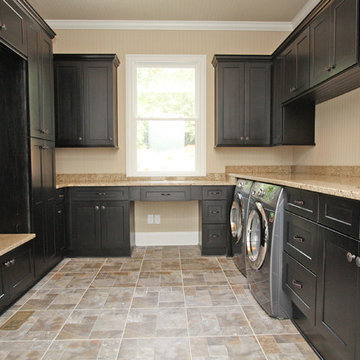
T&T Photos, Inc.
Design ideas for a large traditional u-shaped utility room in Atlanta with an undermount sink, shaker cabinets, black cabinets, beige walls, porcelain floors, a side-by-side washer and dryer, brown floor and beige benchtop.
Design ideas for a large traditional u-shaped utility room in Atlanta with an undermount sink, shaker cabinets, black cabinets, beige walls, porcelain floors, a side-by-side washer and dryer, brown floor and beige benchtop.
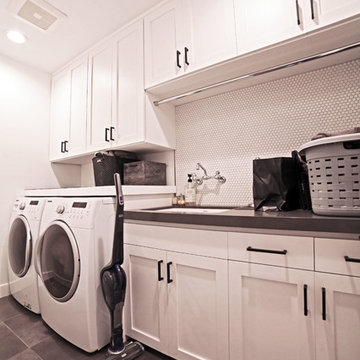
Laundry room with shaker white cabinets, black countertop, honeycomb tile backsplash and plenty of storage.
Design ideas for a mid-sized contemporary single-wall dedicated laundry room in Los Angeles with an undermount sink, shaker cabinets, white cabinets, solid surface benchtops, white walls, slate floors, a side-by-side washer and dryer, grey floor and grey benchtop.
Design ideas for a mid-sized contemporary single-wall dedicated laundry room in Los Angeles with an undermount sink, shaker cabinets, white cabinets, solid surface benchtops, white walls, slate floors, a side-by-side washer and dryer, grey floor and grey benchtop.
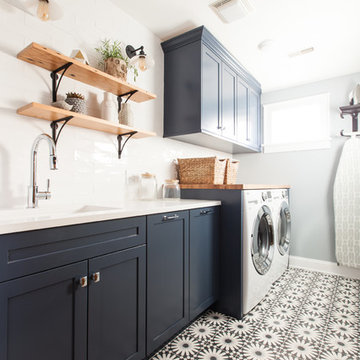
Mary Carol Fitzgerald
Mid-sized modern single-wall dedicated laundry room in Chicago with an undermount sink, shaker cabinets, blue cabinets, quartz benchtops, blue walls, concrete floors, a side-by-side washer and dryer, blue floor and white benchtop.
Mid-sized modern single-wall dedicated laundry room in Chicago with an undermount sink, shaker cabinets, blue cabinets, quartz benchtops, blue walls, concrete floors, a side-by-side washer and dryer, blue floor and white benchtop.

Scalloped handmade tiles act as the backsplash at the laundry sink. The countertop is a remnant of Brazilian Exotic Gaya Green quartzite.
Design ideas for a small eclectic galley utility room in San Francisco with an undermount sink, recessed-panel cabinets, orange cabinets, quartzite benchtops, beige splashback, ceramic splashback, multi-coloured walls, brick floors, a side-by-side washer and dryer, multi-coloured floor, green benchtop, wood and wallpaper.
Design ideas for a small eclectic galley utility room in San Francisco with an undermount sink, recessed-panel cabinets, orange cabinets, quartzite benchtops, beige splashback, ceramic splashback, multi-coloured walls, brick floors, a side-by-side washer and dryer, multi-coloured floor, green benchtop, wood and wallpaper.

This multi-use room gets a lot of action...off of the garage, this space has laundry, mudroom storage and dog wash all in one!
Photo of a mid-sized beach style single-wall utility room in Minneapolis with an undermount sink, recessed-panel cabinets, beige cabinets, white splashback, ceramic splashback, white walls, medium hardwood floors, a side-by-side washer and dryer and brown floor.
Photo of a mid-sized beach style single-wall utility room in Minneapolis with an undermount sink, recessed-panel cabinets, beige cabinets, white splashback, ceramic splashback, white walls, medium hardwood floors, a side-by-side washer and dryer and brown floor.

This laundry was designed several months after the kitchen renovation - a cohesive look was needed to flow to make it look like it was done at the same time. Similar materials were chosen but with individual flare and interest. This space is multi functional not only providing a space as a laundry but as a separate pantry room for the kitchen - it also includes an integrated pull out drawer fridge.
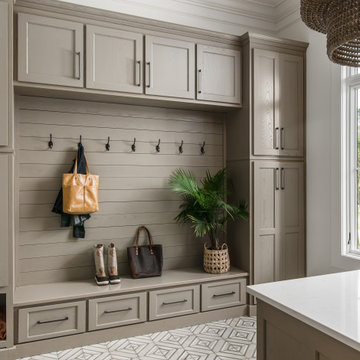
Architecture: Noble Johnson Architects
Interior Design: Rachel Hughes - Ye Peddler
Photography: Garett + Carrie Buell of Studiobuell/ studiobuell.com
Inspiration for a large transitional l-shaped dedicated laundry room in Nashville with an undermount sink, shaker cabinets, beige cabinets, quartz benchtops, white walls, porcelain floors, a side-by-side washer and dryer and white benchtop.
Inspiration for a large transitional l-shaped dedicated laundry room in Nashville with an undermount sink, shaker cabinets, beige cabinets, quartz benchtops, white walls, porcelain floors, a side-by-side washer and dryer and white benchtop.
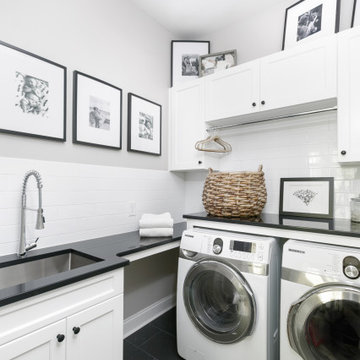
Photo of a l-shaped dedicated laundry room in Charleston with an undermount sink, shaker cabinets, white cabinets, quartz benchtops, white splashback, ceramic splashback, beige walls, ceramic floors, a side-by-side washer and dryer, grey floor and black benchtop.
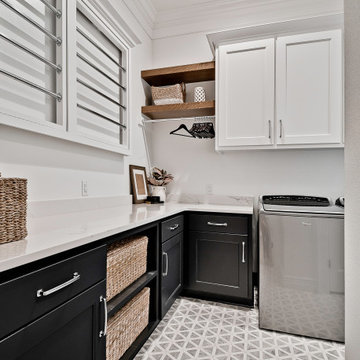
Inspiration for a large arts and crafts galley dedicated laundry room in Other with an undermount sink, raised-panel cabinets, white cabinets, quartzite benchtops, white splashback, engineered quartz splashback, white walls, porcelain floors, a side-by-side washer and dryer, grey floor and white benchtop.
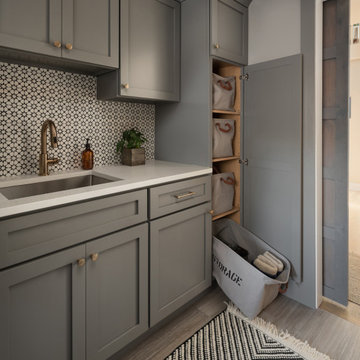
Photography by Picture Perfect House
Design ideas for a mid-sized transitional single-wall utility room in Chicago with an undermount sink, shaker cabinets, grey cabinets, quartz benchtops, multi-coloured splashback, cement tile splashback, grey walls, porcelain floors, a side-by-side washer and dryer, grey floor and white benchtop.
Design ideas for a mid-sized transitional single-wall utility room in Chicago with an undermount sink, shaker cabinets, grey cabinets, quartz benchtops, multi-coloured splashback, cement tile splashback, grey walls, porcelain floors, a side-by-side washer and dryer, grey floor and white benchtop.
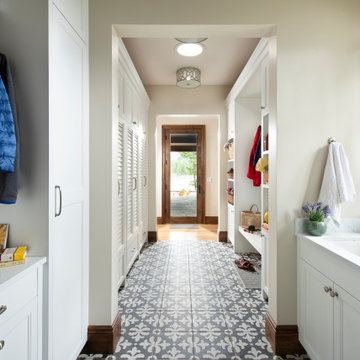
Inspiration for a large traditional galley utility room in Other with louvered cabinets, white cabinets, quartzite benchtops, white walls, porcelain floors, a side-by-side washer and dryer, black floor, white benchtop and an undermount sink.
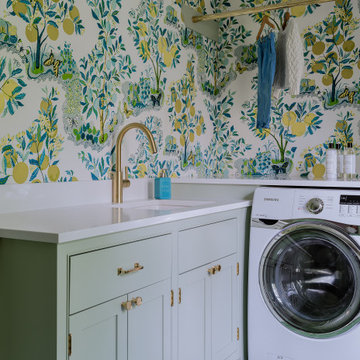
Summary of Scope: gut renovation/reconfiguration of kitchen, coffee bar, mudroom, powder room, 2 kids baths, guest bath, master bath and dressing room, kids study and playroom, study/office, laundry room, restoration of windows, adding wallpapers and window treatments
Background/description: The house was built in 1908, my clients are only the 3rd owners of the house. The prior owner lived there from 1940s until she died at age of 98! The old home had loads of character and charm but was in pretty bad condition and desperately needed updates. The clients purchased the home a few years ago and did some work before they moved in (roof, HVAC, electrical) but decided to live in the house for a 6 months or so before embarking on the next renovation phase. I had worked with the clients previously on the wife's office space and a few projects in a previous home including the nursery design for their first child so they reached out when they were ready to start thinking about the interior renovations. The goal was to respect and enhance the historic architecture of the home but make the spaces more functional for this couple with two small kids. Clients were open to color and some more bold/unexpected design choices. The design style is updated traditional with some eclectic elements. An early design decision was to incorporate a dark colored french range which would be the focal point of the kitchen and to do dark high gloss lacquered cabinets in the adjacent coffee bar, and we ultimately went with dark green.
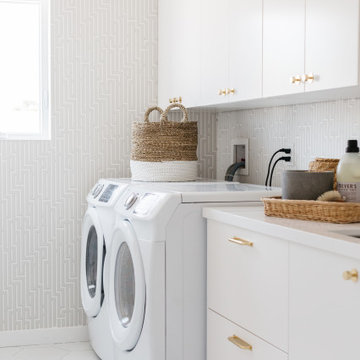
Photo of a mid-sized country single-wall dedicated laundry room in Los Angeles with an undermount sink, flat-panel cabinets, white cabinets, grey walls, porcelain floors, a side-by-side washer and dryer, white floor and white benchtop.
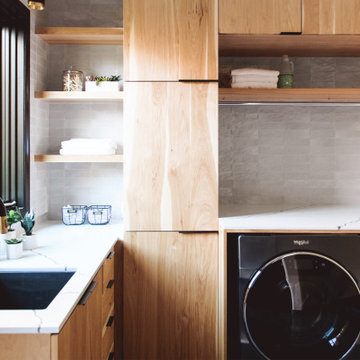
Design ideas for a large modern u-shaped utility room in San Diego with an undermount sink, flat-panel cabinets, light wood cabinets, marble benchtops, grey walls, slate floors, a side-by-side washer and dryer, grey floor and white benchtop.
Laundry Room Design Ideas with an Undermount Sink and a Side-by-side Washer and Dryer
4