Laundry Room Design Ideas with an Undermount Sink and Ceramic Floors
Refine by:
Budget
Sort by:Popular Today
1 - 20 of 2,464 photos
Item 1 of 3

CURVES & TEXTURE
- Custom designed & manufactured 'white matte' cabinetry
- 20mm thick Caesarstone 'Snow' benchtop
- White gloss rectangle tiled, laid vertically
- LO & CO handles
- Recessed LED lighting
- Feature timber grain cupboard for laundry baskets
- Custom laundry chute
- Blum hardware
Sheree Bounassif, Kitchens by Emanuel

Design ideas for a large contemporary l-shaped dedicated laundry room in Melbourne with white splashback, ceramic splashback, white walls, ceramic floors, a side-by-side washer and dryer, grey floor, white benchtop and an undermount sink.
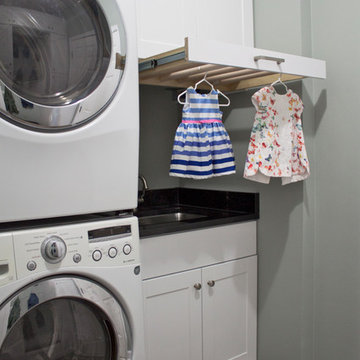
Functional Mudroom & Laundry Combo
Photo of a mid-sized transitional utility room in Chicago with an undermount sink, shaker cabinets, white cabinets, granite benchtops, grey walls, ceramic floors, a stacked washer and dryer and grey floor.
Photo of a mid-sized transitional utility room in Chicago with an undermount sink, shaker cabinets, white cabinets, granite benchtops, grey walls, ceramic floors, a stacked washer and dryer and grey floor.

Step into a world of timeless elegance and practical sophistication with our custom cabinetry designed for the modern laundry room. Nestled within the confines of a space boasting lofty 10-foot ceilings, this bespoke arrangement effortlessly blends form and function to elevate your laundering experience to new heights.
At the heart of the room lies a stacked washer and dryer unit, seamlessly integrated into the cabinetry. Standing tall against the expansive backdrop, the cabinetry surrounding the appliances is crafted with meticulous attention to detail. Each cabinet is adorned with opulent gold knobs, adding a touch of refined luxury to the utilitarian space. The rich, dark green hue of the cabinetry envelops the room in an aura of understated opulence, lending a sense of warmth and depth to the environment.
Above the washer and dryer, a series of cabinets provide ample storage for all your laundry essentials. With sleek, minimalist design lines and the same lustrous gold hardware, these cabinets offer both practicality and visual appeal. A sink cabinet stands adjacent, offering a convenient spot for tackling stubborn stains and delicate hand-washables. Its smooth surface and seamless integration into the cabinetry ensure a cohesive aesthetic throughout the room.
Complementing the structured elegance of the cabinetry are floating shelves crafted from exquisite white oak. These shelves offer a perfect balance of functionality and style, providing a display space for decorative accents or practical storage for frequently used items. Their airy design adds a sense of openness to the room, harmonizing effortlessly with the lofty proportions of the space.
In this meticulously curated laundry room, every element has been thoughtfully selected to create a sanctuary of efficiency and beauty. From the custom cabinetry in striking dark green with gilded accents to the organic warmth of white oak floating shelves, every detail harmonizes to create a space that transcends mere utility, inviting you to embrace the art of domestic indulgence.
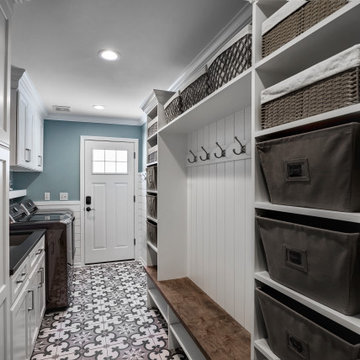
This long narrow laundry room was transformed into amazing storage for a family with 3 baseball playing boys. Lots of storage for sports equipment and shoes and a beautiful dedicated laundry area.

The laundry room has an urban farmhouse flair with it's sophisticated patterned floor tile, gray cabinets and sleek black and gold cabinet hardware. A comfortable built in bench provides a convenient spot to take off shoes before entering the rest of the home, while woven baskets add texture. A deep laundry soaking sink and black and white artwork complete the space.

This is an example of a mid-sized modern galley dedicated laundry room in Dallas with an undermount sink, blue cabinets, quartz benchtops, white walls, ceramic floors, a side-by-side washer and dryer, multi-coloured floor and white benchtop.

Mid-sized transitional galley dedicated laundry room in Orange County with an undermount sink, shaker cabinets, white cabinets, quartz benchtops, grey walls, ceramic floors, a side-by-side washer and dryer, grey floor and white benchtop.

Design ideas for a mid-sized transitional single-wall dedicated laundry room in Chicago with an undermount sink, shaker cabinets, blue cabinets, quartzite benchtops, white splashback, subway tile splashback, white walls, ceramic floors, a side-by-side washer and dryer, grey floor and white benchtop.
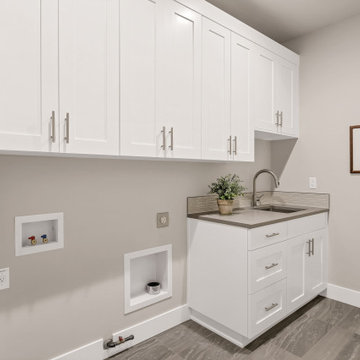
This is an example of a mid-sized modern single-wall dedicated laundry room in Portland with an undermount sink, recessed-panel cabinets, white cabinets, quartz benchtops, beige splashback, ceramic splashback, grey walls, ceramic floors, a side-by-side washer and dryer, grey floor and beige benchtop.
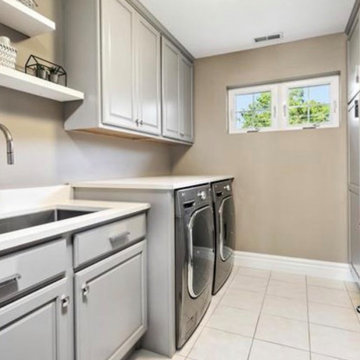
Photo of a small midcentury galley laundry cupboard in St Louis with an undermount sink, raised-panel cabinets, grey cabinets, quartz benchtops, white splashback, engineered quartz splashback, grey walls, ceramic floors, a side-by-side washer and dryer, beige floor and white benchtop.
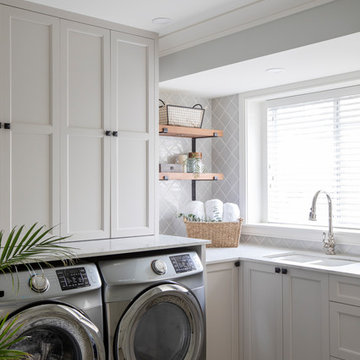
The true farmhouse kitchen. Mixing bold traditional colours, natural elements, shiplap and wooden beamed ceiling details, all make for the perfectly crafted farmhouse. Layering in a traditional farm house sink, and an industrial inspired metal hood fan adds charm and a curated feel to this traditional space. No compromise spared with storage, function or innovation.
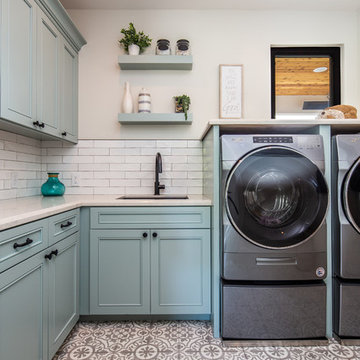
Farmhouse inspired laundry room, made complete with a gorgeous, pattern cement floor tile!
Inspiration for a mid-sized contemporary l-shaped dedicated laundry room in San Diego with an undermount sink, recessed-panel cabinets, blue cabinets, beige walls, a side-by-side washer and dryer, beige benchtop, quartz benchtops, ceramic floors and multi-coloured floor.
Inspiration for a mid-sized contemporary l-shaped dedicated laundry room in San Diego with an undermount sink, recessed-panel cabinets, blue cabinets, beige walls, a side-by-side washer and dryer, beige benchtop, quartz benchtops, ceramic floors and multi-coloured floor.
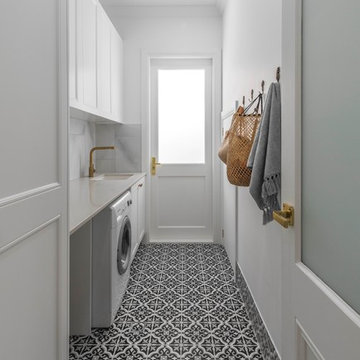
This is an example of a large beach style single-wall dedicated laundry room with an undermount sink, white cabinets, white walls, ceramic floors, a side-by-side washer and dryer, black floor and white benchtop.
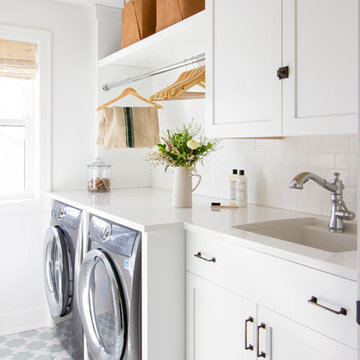
Design + Photos: Tiffany Weiss Designs
Photo of a mid-sized transitional single-wall dedicated laundry room in Minneapolis with white cabinets, quartz benchtops, white walls, ceramic floors, a side-by-side washer and dryer, multi-coloured floor, white benchtop, an undermount sink and shaker cabinets.
Photo of a mid-sized transitional single-wall dedicated laundry room in Minneapolis with white cabinets, quartz benchtops, white walls, ceramic floors, a side-by-side washer and dryer, multi-coloured floor, white benchtop, an undermount sink and shaker cabinets.
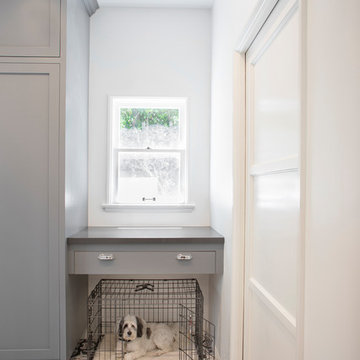
Nicole Leone
Photo of a mid-sized transitional galley dedicated laundry room in Los Angeles with an undermount sink, shaker cabinets, grey cabinets, solid surface benchtops, grey walls, ceramic floors, a side-by-side washer and dryer, multi-coloured floor and grey benchtop.
Photo of a mid-sized transitional galley dedicated laundry room in Los Angeles with an undermount sink, shaker cabinets, grey cabinets, solid surface benchtops, grey walls, ceramic floors, a side-by-side washer and dryer, multi-coloured floor and grey benchtop.
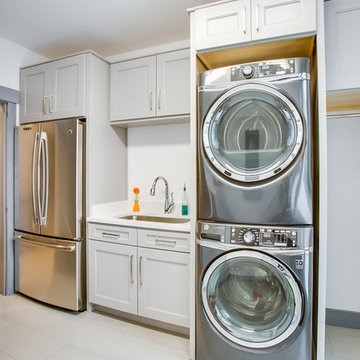
JANA SOBEL
This is an example of a mid-sized modern utility room in Birmingham with an undermount sink, recessed-panel cabinets, grey cabinets, quartz benchtops, grey walls, ceramic floors, a stacked washer and dryer, beige floor and white benchtop.
This is an example of a mid-sized modern utility room in Birmingham with an undermount sink, recessed-panel cabinets, grey cabinets, quartz benchtops, grey walls, ceramic floors, a stacked washer and dryer, beige floor and white benchtop.
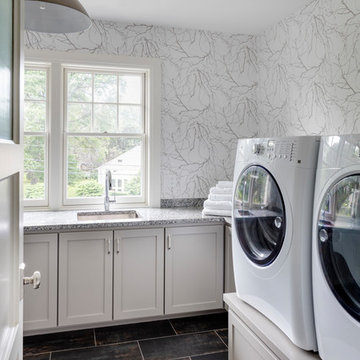
TEAM
Architect: LDa Architecture & Interiors
Builder: Denali Construction
Landscape Architect: G Design Studio, LLC.
Photographer: Greg Premru Photography
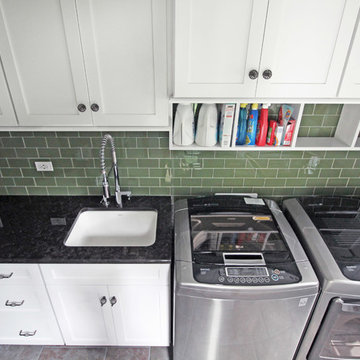
Photos by Jennifer Oliver
This is an example of a mid-sized country single-wall utility room in Chicago with an undermount sink, shaker cabinets, white cabinets, granite benchtops, ceramic floors, a side-by-side washer and dryer, multi-coloured floor, green walls and black benchtop.
This is an example of a mid-sized country single-wall utility room in Chicago with an undermount sink, shaker cabinets, white cabinets, granite benchtops, ceramic floors, a side-by-side washer and dryer, multi-coloured floor, green walls and black benchtop.
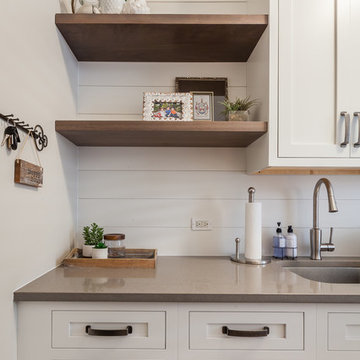
Elizabeth Steiner Photography
This is an example of a mid-sized country u-shaped utility room in Chicago with an undermount sink, beaded inset cabinets, white cabinets, quartz benchtops, white walls, ceramic floors, a side-by-side washer and dryer and brown floor.
This is an example of a mid-sized country u-shaped utility room in Chicago with an undermount sink, beaded inset cabinets, white cabinets, quartz benchtops, white walls, ceramic floors, a side-by-side washer and dryer and brown floor.
Laundry Room Design Ideas with an Undermount Sink and Ceramic Floors
1