Laundry Room Design Ideas with an Undermount Sink and Concrete Benchtops
Refine by:
Budget
Sort by:Popular Today
21 - 40 of 47 photos
Item 1 of 3
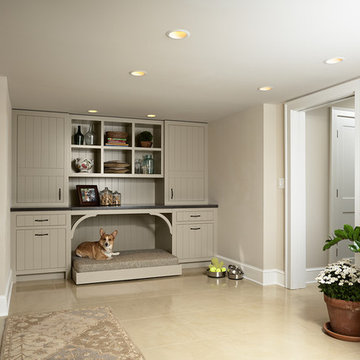
Susan Gilmore
Photo of a mid-sized transitional l-shaped utility room in Minneapolis with an undermount sink, flat-panel cabinets, concrete benchtops, beige walls, concrete floors, a side-by-side washer and dryer and beige cabinets.
Photo of a mid-sized transitional l-shaped utility room in Minneapolis with an undermount sink, flat-panel cabinets, concrete benchtops, beige walls, concrete floors, a side-by-side washer and dryer and beige cabinets.
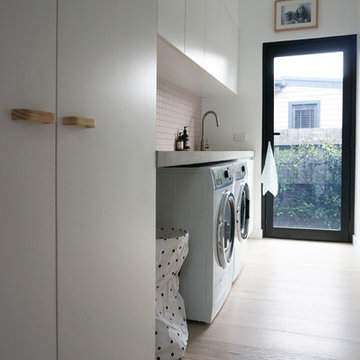
A pop of pastel pink mosaics provide a bit of fun in the otherwise neutral laundry. A glazed door leading out to the washing line also allows natural light into the room, and a feeling of spaciousness.
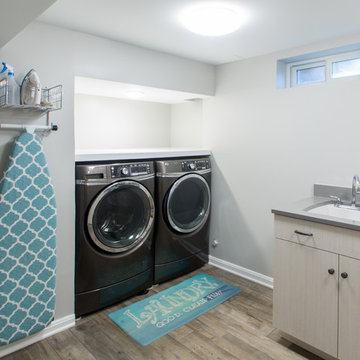
Inspiration for a mid-sized arts and crafts u-shaped dedicated laundry room in Louisville with an undermount sink, flat-panel cabinets, light wood cabinets, concrete benchtops, grey walls, porcelain floors, a side-by-side washer and dryer, beige floor and grey benchtop.
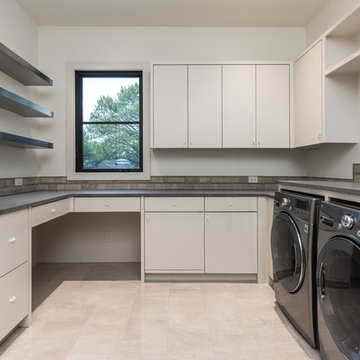
Mid-sized modern u-shaped dedicated laundry room in Dallas with an undermount sink, flat-panel cabinets, white cabinets, concrete benchtops, white walls, concrete floors, a side-by-side washer and dryer, white floor and grey benchtop.
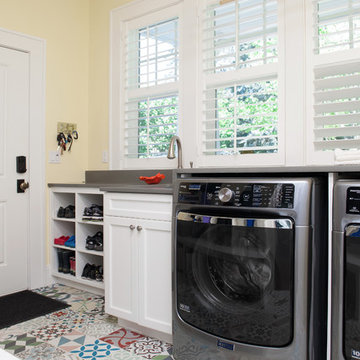
Aaron Ziltener
Inspiration for a small country galley utility room in Portland with an undermount sink, flat-panel cabinets, white cabinets, concrete benchtops, yellow walls, concrete floors and a side-by-side washer and dryer.
Inspiration for a small country galley utility room in Portland with an undermount sink, flat-panel cabinets, white cabinets, concrete benchtops, yellow walls, concrete floors and a side-by-side washer and dryer.
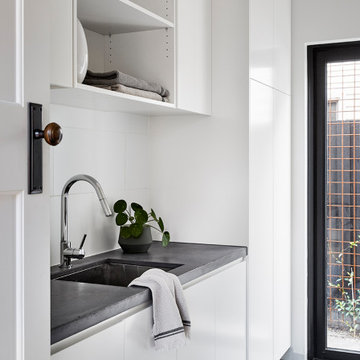
A concrete benchtop is paired against the white cabinetry of the Laundry.
Photo by Tess Kelly.
Photo of a mid-sized contemporary galley dedicated laundry room in Melbourne with an undermount sink, white cabinets, concrete benchtops, white splashback, porcelain splashback, white walls, porcelain floors and grey benchtop.
Photo of a mid-sized contemporary galley dedicated laundry room in Melbourne with an undermount sink, white cabinets, concrete benchtops, white splashback, porcelain splashback, white walls, porcelain floors and grey benchtop.
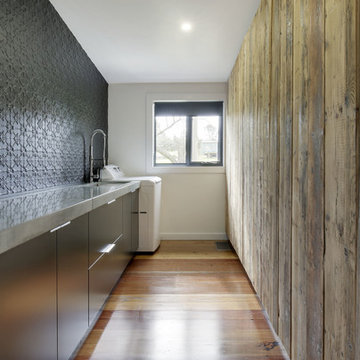
Industrial meets eclectic in this kitchen, pantry and laundry renovation by Dan Kitchens Australia. Many of the industrial features were made and installed by Craig's Workshop, including the reclaimed timber barbacking, the full-height pressed metal splashback and the rustic bar stools.
Photos: Paul Worsley @ Live By The Sea
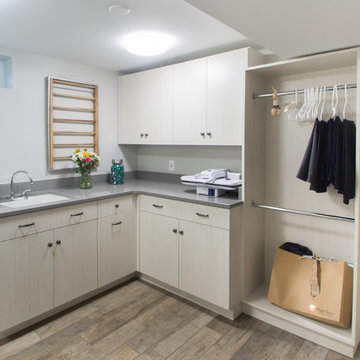
Inspiration for a mid-sized l-shaped dedicated laundry room in Louisville with an undermount sink, flat-panel cabinets, light wood cabinets, concrete benchtops, grey walls, porcelain floors, a side-by-side washer and dryer, beige floor and grey benchtop.
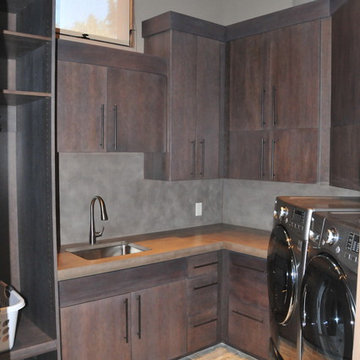
Mid-sized transitional l-shaped dedicated laundry room in Phoenix with concrete benchtops, an undermount sink, flat-panel cabinets, dark wood cabinets, grey walls, slate floors, a side-by-side washer and dryer, multi-coloured floor and grey benchtop.
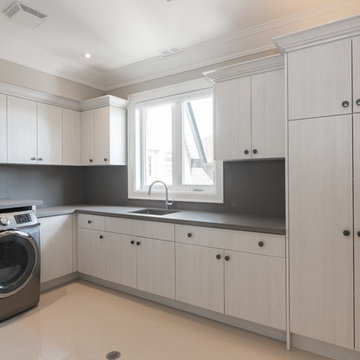
This is an example of a large contemporary l-shaped dedicated laundry room in Toronto with an undermount sink, flat-panel cabinets, grey cabinets, concrete benchtops, beige walls, concrete floors, a side-by-side washer and dryer and beige floor.
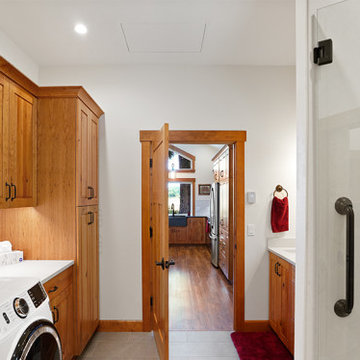
A local Corvallis family contacted G. Christianson Construction looking to build an accessory dwelling unit (commonly known as an ADU) for their parents. The family was seeking a rustic, cabin-like home with one bedroom, a generous closet, a craft room, a living-in-place-friendly bathroom with laundry, and a spacious great room for gathering. This 896-square-foot home is built only a few dozen feet from the main house on this property, making family visits quick and easy. Our designer, Anna Clink, planned the orientation of this home to capture the beautiful farm views to the West and South, with a back door that leads straight from the Kitchen to the main house. A second door exits onto the South-facing covered patio; a private and peaceful space for watching the sunrise or sunset in Corvallis. When standing at the center of the Kitchen island, a quick glance to the West gives a direct view of Mary’s Peak in the distance. The floor plan of this cabin allows for a circular path of travel (no dead-end rooms for a user to turn around in if they are using an assistive walking device). The Kitchen and Great Room lead into a Craft Room, which serves to buffer sound between it and the adjacent Bedroom. Through the Bedroom, one may exit onto the private patio, or continue through the Walk-in-Closet to the Bath & Laundry. The Bath & Laundry, in turn, open back into the Great Room. Wide doorways, clear maneuvering space in the Kitchen and bath, grab bars, and graspable hardware blend into the rustic charm of this new dwelling. Rustic Cherry raised panel cabinetry was used throughout the home, complimented by oiled bronze fixtures and lighting. The clients selected durable and low-maintenance quartz countertops, luxury vinyl plank flooring, porcelain tile, and cultured marble. The entire home is heated and cooled by two ductless mini-split units, and good indoor air quality is achieved with wall-mounted fresh air units.
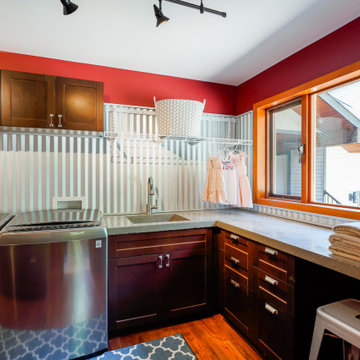
This is an example of a mid-sized industrial dedicated laundry room in Other with an undermount sink, shaker cabinets, dark wood cabinets, concrete benchtops, red walls, medium hardwood floors, a side-by-side washer and dryer, brown floor and grey benchtop.

eDesign of front entry in limited space. The laundry room is opposite the entry. Focal point of nature-inspired wallpaper on opposite wall. Left-side of laundry room is custom designed floor to ceiling semi built-in storage. All cabinets are flat-panel. To create a stylish entry landing, a turquoise glass mosaic mirror over a simple and slim table with space under for shoes. Incudes turquoise bowl for keys. On the side of the door are gold-toned hooks for jacket and purse. Client request for eDesign of open-space living-dining-kitchen with privacy separation for living area. The eDesign includes a custom design of bookcase separation using client's favourite red flower print. The living area side of privacy separation has space for the TV.
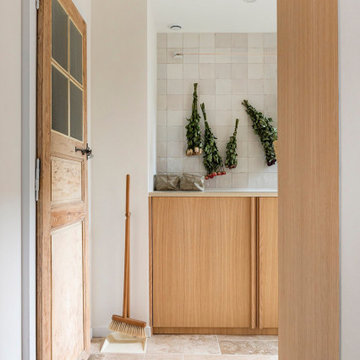
Inspiration for a small scandinavian single-wall utility room with an undermount sink, flat-panel cabinets, light wood cabinets, concrete benchtops, white splashback, porcelain splashback, white walls, travertine floors, a concealed washer and dryer, beige floor and beige benchtop.
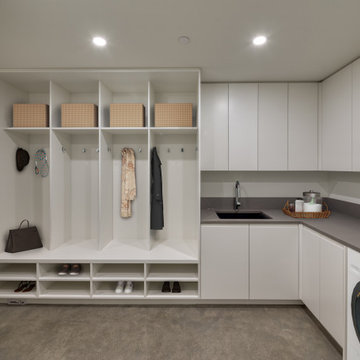
Photo of a mid-sized modern laundry room in Vancouver with an undermount sink, flat-panel cabinets, white cabinets, concrete benchtops, white walls, concrete floors, a side-by-side washer and dryer, grey floor and grey benchtop.
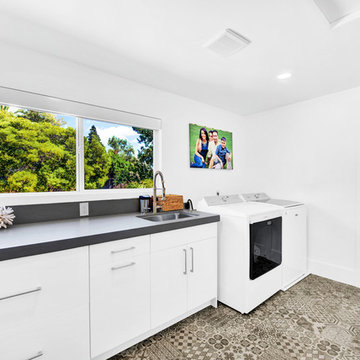
Inspiration for a large contemporary galley dedicated laundry room in San Francisco with an undermount sink, flat-panel cabinets, white cabinets, concrete benchtops, white walls, ceramic floors, a side-by-side washer and dryer, beige floor and grey benchtop.
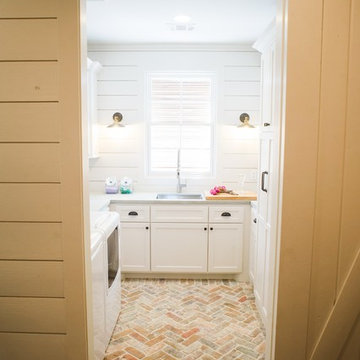
Mid-sized country u-shaped dedicated laundry room in Houston with an undermount sink, recessed-panel cabinets, white cabinets, white walls, brick floors, a side-by-side washer and dryer, beige floor, concrete benchtops and grey benchtop.
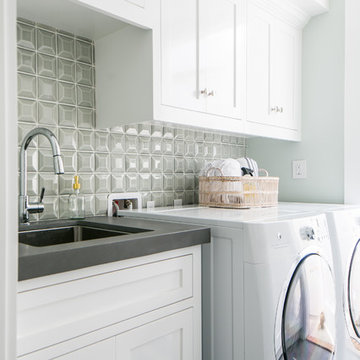
Design ideas for a mid-sized beach style dedicated laundry room in Orange County with an undermount sink, shaker cabinets, white cabinets, concrete benchtops, porcelain floors, a side-by-side washer and dryer, grey floor, grey benchtop and grey walls.
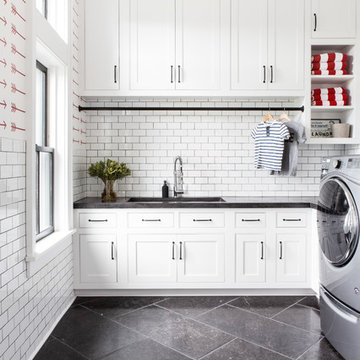
Architectural advisement, Interior Design, Custom Furniture Design & Art Curation by Chango & Co.
Architecture by Crisp Architects
Construction by Structure Works Inc.
Photography by Sarah Elliott
See the feature in Domino Magazine

The industrial feel carries from the bathroom into the laundry, with the same tiles used throughout creating a sleek finish to a commonly mundane space. With room for both the washing machine and dryer under the bench, there is plenty of space for sorting laundry. Unique to our client’s lifestyle, a second fridge also lives in the laundry for all their entertaining needs.
Laundry Room Design Ideas with an Undermount Sink and Concrete Benchtops
2