Laundry Room Design Ideas with an Undermount Sink and Red Walls
Refine by:
Budget
Sort by:Popular Today
21 - 38 of 38 photos
Item 1 of 3
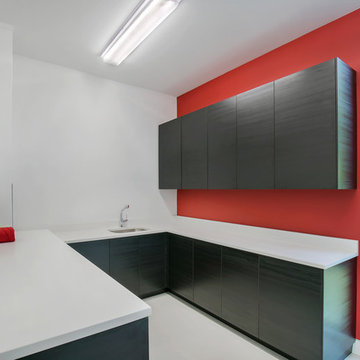
Ryan Gamma
Large modern u-shaped utility room in Tampa with an undermount sink, flat-panel cabinets, dark wood cabinets, quartz benchtops, red walls, porcelain floors, a side-by-side washer and dryer, grey floor and white benchtop.
Large modern u-shaped utility room in Tampa with an undermount sink, flat-panel cabinets, dark wood cabinets, quartz benchtops, red walls, porcelain floors, a side-by-side washer and dryer, grey floor and white benchtop.
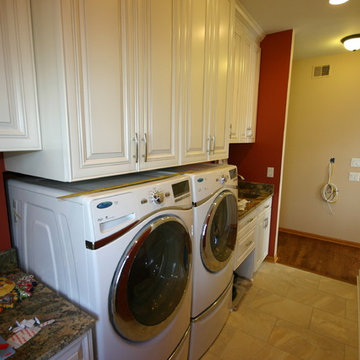
After
Small modern single-wall utility room in Milwaukee with an undermount sink, raised-panel cabinets, white cabinets, granite benchtops, beige splashback, stone tile splashback, porcelain floors, red walls and a side-by-side washer and dryer.
Small modern single-wall utility room in Milwaukee with an undermount sink, raised-panel cabinets, white cabinets, granite benchtops, beige splashback, stone tile splashback, porcelain floors, red walls and a side-by-side washer and dryer.
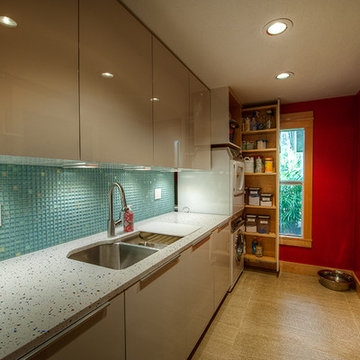
This contemporary craftsman style home features unique vaulted ceilings, an updated kitchen, and a luxurious master suite. The outdoor garden space and pool area are completely covered by an expansive solarium so the area can be enjoyed throughout the year.
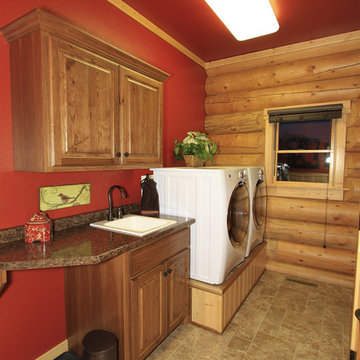
Photos by Hadi Khademi, hadi@blueskyvirtualtours.com
Traditional single-wall dedicated laundry room in Milwaukee with an undermount sink, raised-panel cabinets, dark wood cabinets, red walls and a side-by-side washer and dryer.
Traditional single-wall dedicated laundry room in Milwaukee with an undermount sink, raised-panel cabinets, dark wood cabinets, red walls and a side-by-side washer and dryer.
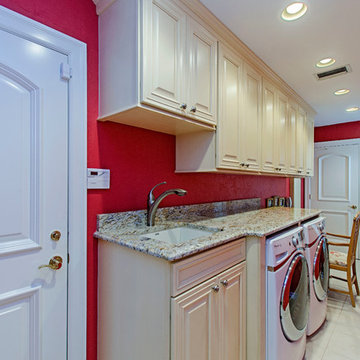
Expansive traditional single-wall dedicated laundry room in Miami with an undermount sink, raised-panel cabinets, beige cabinets, granite benchtops, red walls, porcelain floors, a side-by-side washer and dryer and beige floor.
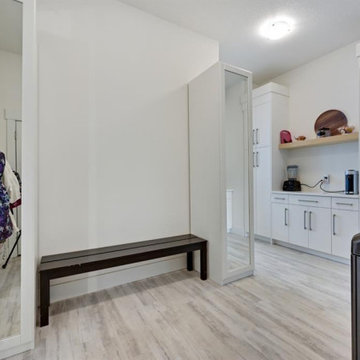
Design ideas for a large transitional utility room in Calgary with an undermount sink, flat-panel cabinets, white cabinets, quartz benchtops, red walls, light hardwood floors, a side-by-side washer and dryer and white benchtop.
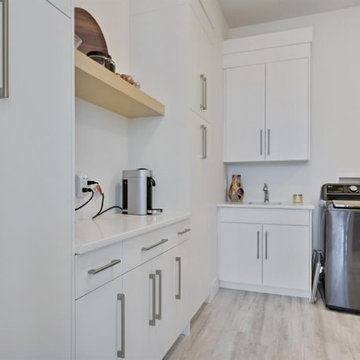
Design ideas for a large transitional utility room in Calgary with an undermount sink, flat-panel cabinets, white cabinets, quartz benchtops, red walls, light hardwood floors, a side-by-side washer and dryer and white benchtop.
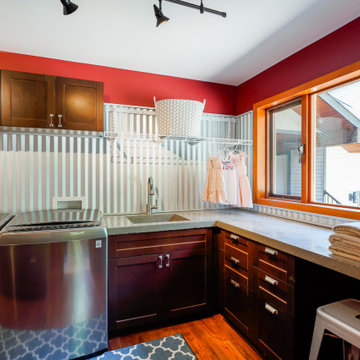
This is an example of a mid-sized industrial dedicated laundry room in Other with an undermount sink, shaker cabinets, dark wood cabinets, concrete benchtops, red walls, medium hardwood floors, a side-by-side washer and dryer, brown floor and grey benchtop.
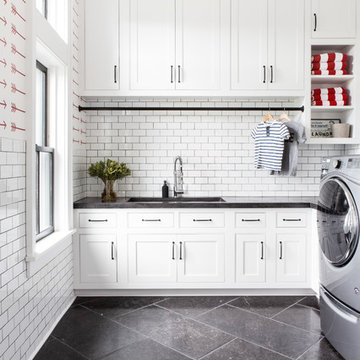
Architectural advisement, Interior Design, Custom Furniture Design & Art Curation by Chango & Co.
Architecture by Crisp Architects
Construction by Structure Works Inc.
Photography by Sarah Elliott
See the feature in Domino Magazine
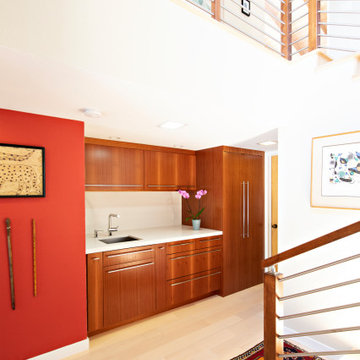
An open 2 story foyer also serves as a laundry space for a family of 5. Previously the machines were hidden behind bifold doors along with a utility sink. The new space is completely open to the foyer and the stackable machines are hidden behind flipper pocket doors so they can be tucked away when not in use. An extra deep countertop allow for plenty of space while folding and sorting laundry. A small deep sink offers opportunities for soaking the wash, as well as a makeshift wet bar during social events. Modern slab doors of solid Sapele with a natural stain showcases the inherent honey ribbons with matching vertical panels. Lift up doors and pull out towel racks provide plenty of useful storage in this newly invigorated space.
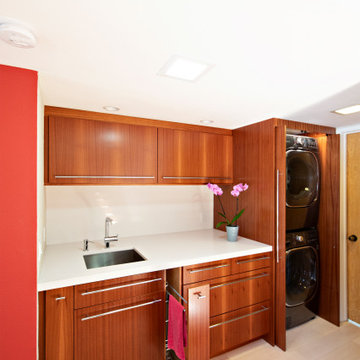
An open 2 story foyer also serves as a laundry space for a family of 5. Previously the machines were hidden behind bifold doors along with a utility sink. The new space is completely open to the foyer and the stackable machines are hidden behind flipper pocket doors so they can be tucked away when not in use. An extra deep countertop allow for plenty of space while folding and sorting laundry. A small deep sink offers opportunities for soaking the wash, as well as a makeshift wet bar during social events. Modern slab doors of solid Sapele with a natural stain showcases the inherent honey ribbons with matching vertical panels. Lift up doors and pull out towel racks provide plenty of useful storage in this newly invigorated space.
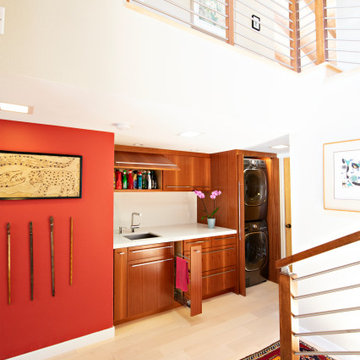
An open 2 story foyer also serves as a laundry space for a family of 5. Previously the machines were hidden behind bifold doors along with a utility sink. The new space is completely open to the foyer and the stackable machines are hidden behind flipper pocket doors so they can be tucked away when not in use. An extra deep countertop allow for plenty of space while folding and sorting laundry. A small deep sink offers opportunities for soaking the wash, as well as a makeshift wet bar during social events. Modern slab doors of solid Sapele with a natural stain showcases the inherent honey ribbons with matching vertical panels. Lift up doors and pull out towel racks provide plenty of useful storage in this newly invigorated space.
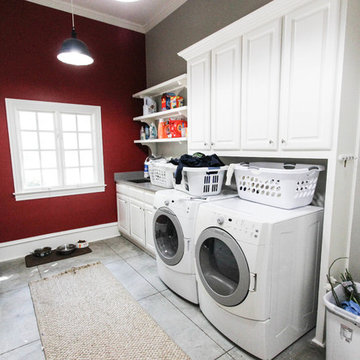
This is an example of a large transitional single-wall dedicated laundry room with white cabinets, a side-by-side washer and dryer, an undermount sink, raised-panel cabinets, laminate benchtops, red walls and ceramic floors.
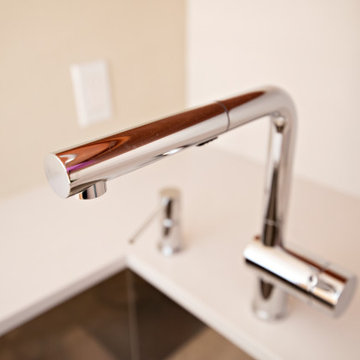
An open 2 story foyer also serves as a laundry space for a family of 5. Previously the machines were hidden behind bifold doors along with a utility sink. The new space is completely open to the foyer and the stackable machines are hidden behind flipper pocket doors so they can be tucked away when not in use. An extra deep countertop allow for plenty of space while folding and sorting laundry. A small deep sink offers opportunities for soaking the wash, as well as a makeshift wet bar during social events. Modern slab doors of solid Sapele with a natural stain showcases the inherent honey ribbons with matching vertical panels. Lift up doors and pull out towel racks provide plenty of useful storage in this newly invigorated space.
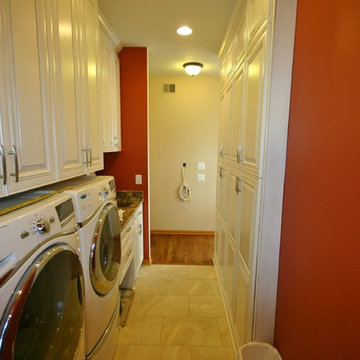
After
Small modern single-wall utility room in Milwaukee with an undermount sink, raised-panel cabinets, white cabinets, granite benchtops, beige splashback, stone tile splashback, porcelain floors, red walls and a side-by-side washer and dryer.
Small modern single-wall utility room in Milwaukee with an undermount sink, raised-panel cabinets, white cabinets, granite benchtops, beige splashback, stone tile splashback, porcelain floors, red walls and a side-by-side washer and dryer.
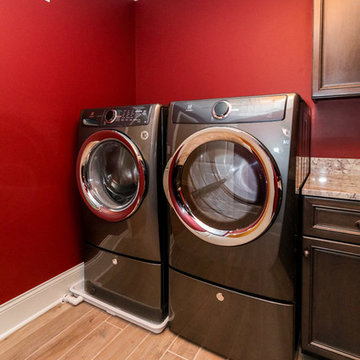
DJK Custom Homes
Mid-sized traditional dedicated laundry room in Chicago with an undermount sink, granite benchtops, red walls, ceramic floors, a side-by-side washer and dryer and dark wood cabinets.
Mid-sized traditional dedicated laundry room in Chicago with an undermount sink, granite benchtops, red walls, ceramic floors, a side-by-side washer and dryer and dark wood cabinets.
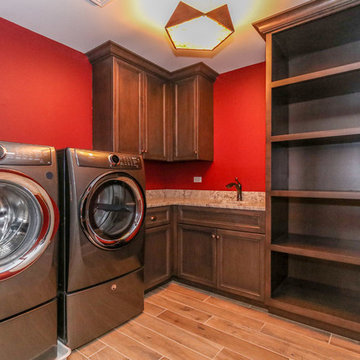
DJK Custom Homes
Photo of a mid-sized traditional dedicated laundry room in Chicago with an undermount sink, brown cabinets, granite benchtops, red walls, ceramic floors and a side-by-side washer and dryer.
Photo of a mid-sized traditional dedicated laundry room in Chicago with an undermount sink, brown cabinets, granite benchtops, red walls, ceramic floors and a side-by-side washer and dryer.
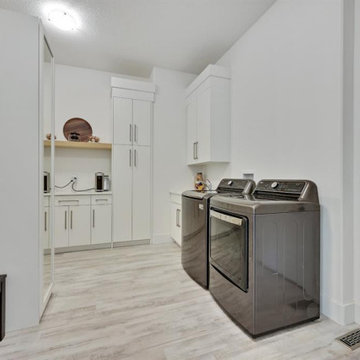
Large transitional utility room in Calgary with an undermount sink, flat-panel cabinets, white cabinets, quartz benchtops, red walls, light hardwood floors, a side-by-side washer and dryer and white benchtop.
Laundry Room Design Ideas with an Undermount Sink and Red Walls
2