Laundry Room Design Ideas with an Undermount Sink and Travertine Floors
Refine by:
Budget
Sort by:Popular Today
161 - 180 of 235 photos
Item 1 of 3
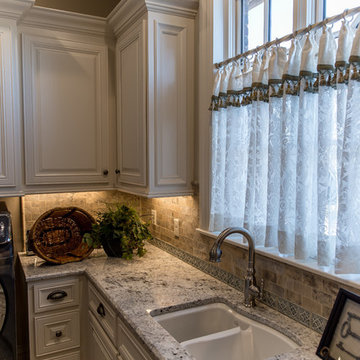
Young Brothers - countertop material/fabrication/installaion
Inspiration for a large traditional u-shaped dedicated laundry room in Oklahoma City with an undermount sink, raised-panel cabinets, white cabinets, granite benchtops, beige walls, travertine floors, a side-by-side washer and dryer and beige floor.
Inspiration for a large traditional u-shaped dedicated laundry room in Oklahoma City with an undermount sink, raised-panel cabinets, white cabinets, granite benchtops, beige walls, travertine floors, a side-by-side washer and dryer and beige floor.
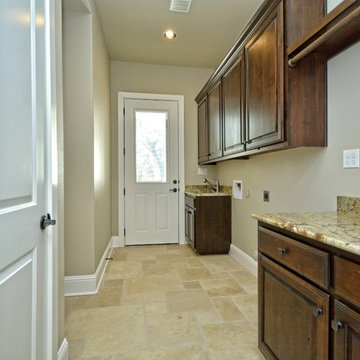
Inspiration for a mid-sized single-wall dedicated laundry room in Austin with an undermount sink, raised-panel cabinets, dark wood cabinets, granite benchtops, beige walls, travertine floors and beige floor.
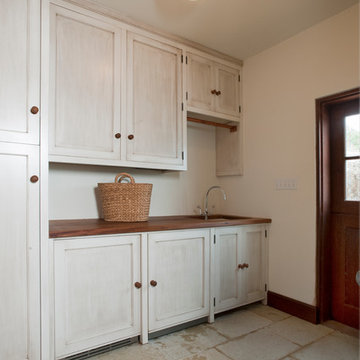
Photo of a mid-sized traditional single-wall dedicated laundry room in Other with an undermount sink, shaker cabinets, white cabinets, wood benchtops, beige walls, travertine floors and a side-by-side washer and dryer.
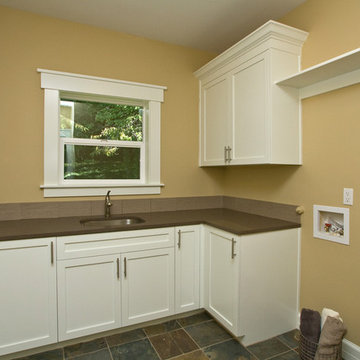
Inspiration for a mid-sized modern l-shaped dedicated laundry room in Portland with an undermount sink, recessed-panel cabinets, white cabinets, quartz benchtops, beige walls, travertine floors and a side-by-side washer and dryer.
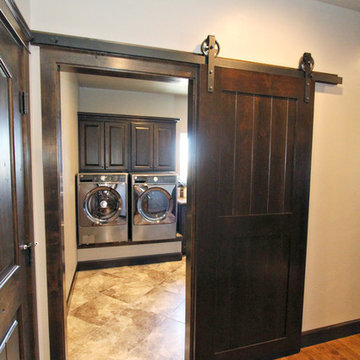
A beautiful custom laundry room done in dark walnut custom cabinets, with a barn door, granite countertops, space for hanging clothes and laundry sink.
Lisa Brown (photographer)
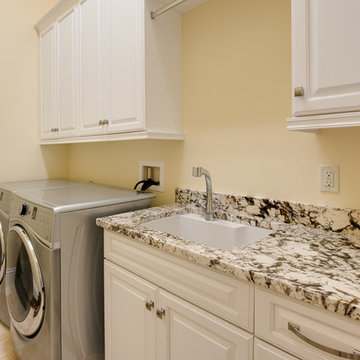
Interior Design and Exterior Design by SONJA ROGERS, INTERIOR & EXTERIOR DESIGN LLC
Built by Campbell Custom Homes
Photography by Orlando Interior Photography
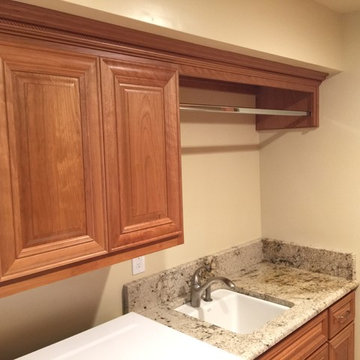
Inspiration for a galley laundry room in Other with an undermount sink, raised-panel cabinets, medium wood cabinets, granite benchtops, yellow walls, travertine floors and a side-by-side washer and dryer.
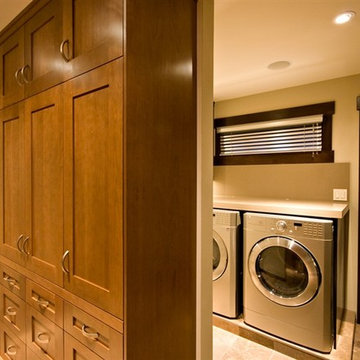
A warm colour palette in a transtional/modern space, perfect for any family. Floor to ceiling custom cabinetry provides an abundance of storage, adding functionality to the mudroom and close access to the laundry area. Danene Lenstra - photography
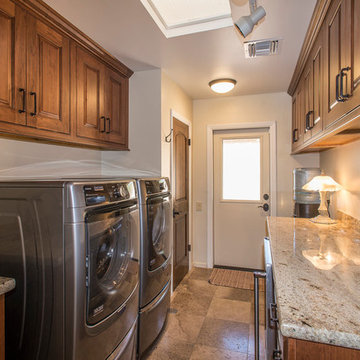
Mid-sized arts and crafts galley utility room in San Diego with an undermount sink, raised-panel cabinets, medium wood cabinets, granite benchtops, white walls, travertine floors, a side-by-side washer and dryer and beige floor.
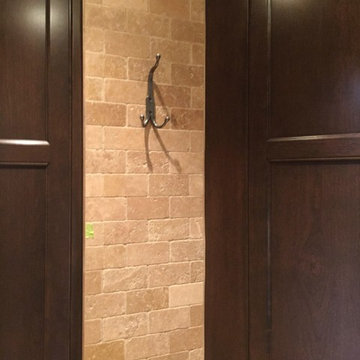
This is an example of a large country u-shaped utility room in Calgary with an undermount sink, shaker cabinets, dark wood cabinets, granite benchtops, beige walls, travertine floors and a side-by-side washer and dryer.
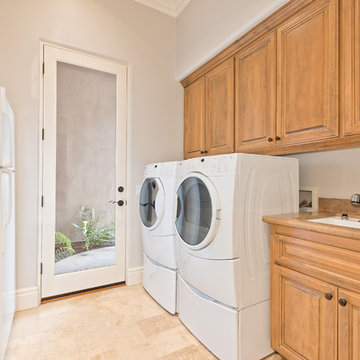
Inspiration for a mid-sized midcentury single-wall utility room in San Diego with an undermount sink, raised-panel cabinets, medium wood cabinets, granite benchtops, grey walls, travertine floors and a side-by-side washer and dryer.
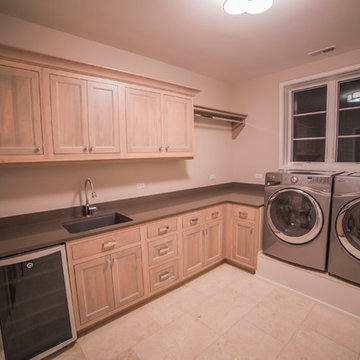
Laundry
Large transitional l-shaped dedicated laundry room in Chicago with an undermount sink, flat-panel cabinets, light wood cabinets, quartzite benchtops, beige walls, travertine floors and a side-by-side washer and dryer.
Large transitional l-shaped dedicated laundry room in Chicago with an undermount sink, flat-panel cabinets, light wood cabinets, quartzite benchtops, beige walls, travertine floors and a side-by-side washer and dryer.
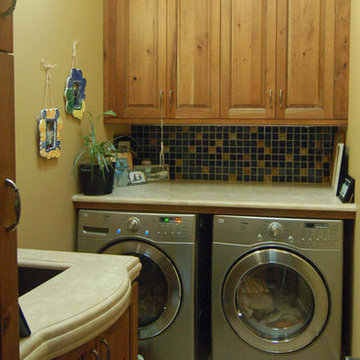
I think this may be the fanciest laundry room we have done yet. Knotty cherry cabinets, high vaulted ceilings, thick limestone counters and a fountain for a faucet! Goodness!
Wood-Mode Fine Custom Cabinetry, Brookhaven's Edgemont
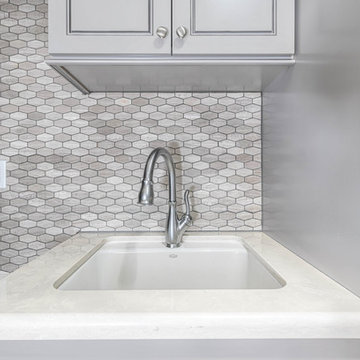
Large grey laundry room features decorative marble look tile, sink, folding area, drying rod and plenty of storage.
Inspiration for a large l-shaped dedicated laundry room in Phoenix with an undermount sink, grey cabinets, quartz benchtops, grey walls, travertine floors, a side-by-side washer and dryer and beaded inset cabinets.
Inspiration for a large l-shaped dedicated laundry room in Phoenix with an undermount sink, grey cabinets, quartz benchtops, grey walls, travertine floors, a side-by-side washer and dryer and beaded inset cabinets.
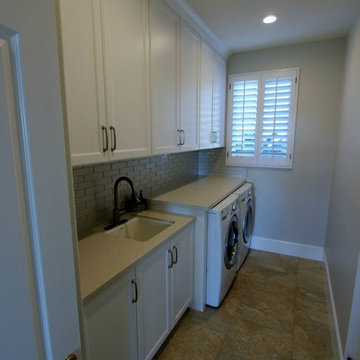
This is an example of a mid-sized transitional single-wall dedicated laundry room in Orange County with an undermount sink, shaker cabinets, white cabinets, quartz benchtops, white walls, travertine floors and a side-by-side washer and dryer.
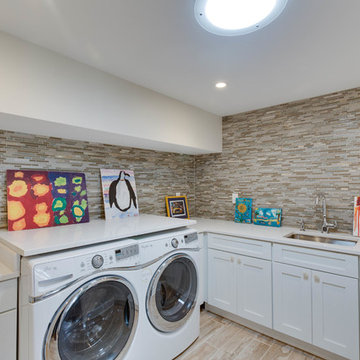
Design ideas for a large transitional l-shaped dedicated laundry room in DC Metro with an undermount sink, shaker cabinets, white cabinets, quartz benchtops, beige walls, travertine floors and a side-by-side washer and dryer.
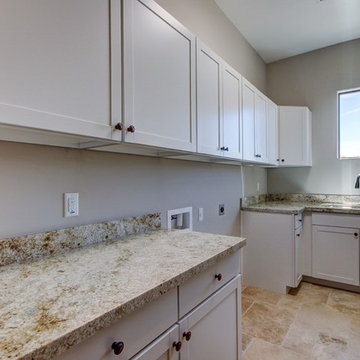
Inspiration for a mediterranean l-shaped dedicated laundry room in Phoenix with an undermount sink, shaker cabinets, white cabinets, granite benchtops, travertine floors and a side-by-side washer and dryer.
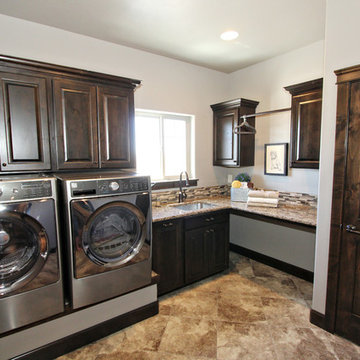
A beautiful custom laundry room done in dark walnut custom cabinets, with a barn door, granite countertops, space for hanging clothes and laundry sink.
Lisa Brown (photographer)
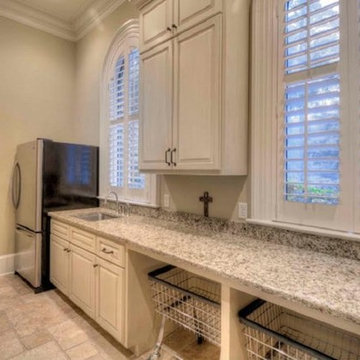
Design ideas for a large traditional l-shaped utility room in Jacksonville with an undermount sink, raised-panel cabinets, beige cabinets, beige walls, travertine floors and beige floor.
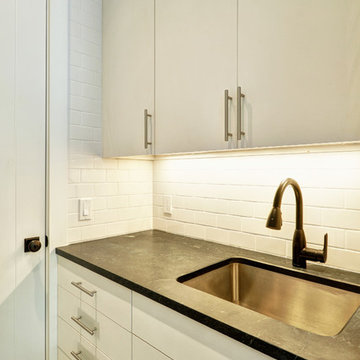
The Hamptons Collection Cove Hollow by Yankee Barn Homes
Laundry Room Sink and Cabinets
Chris Foster Photography
Design ideas for a mid-sized traditional galley dedicated laundry room in New York with an undermount sink, flat-panel cabinets, white cabinets, soapstone benchtops, white walls, travertine floors and a stacked washer and dryer.
Design ideas for a mid-sized traditional galley dedicated laundry room in New York with an undermount sink, flat-panel cabinets, white cabinets, soapstone benchtops, white walls, travertine floors and a stacked washer and dryer.
Laundry Room Design Ideas with an Undermount Sink and Travertine Floors
9