Laundry Room Design Ideas with an Undermount Sink and White Benchtop
Refine by:
Budget
Sort by:Popular Today
81 - 100 of 3,508 photos
Item 1 of 3
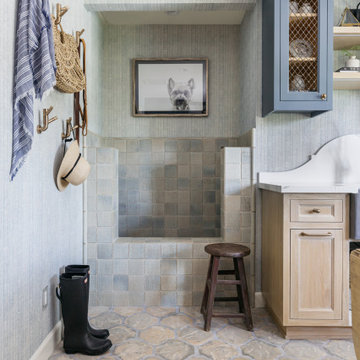
We reimagined a closed-off room as a mighty mudroom with a pet spa for the Pasadena Showcase House of Design 2020. It features a dog bath with Japanese tile and a dog-bone drain, storage for the kids’ gear, a dog kennel, a wi-fi enabled washer/dryer, and a steam closet.
---
Project designed by Courtney Thomas Design in La Cañada. Serving Pasadena, Glendale, Monrovia, San Marino, Sierra Madre, South Pasadena, and Altadena.
For more about Courtney Thomas Design, click here: https://www.courtneythomasdesign.com/
To learn more about this project, click here:
https://www.courtneythomasdesign.com/portfolio/pasadena-showcase-pet-friendly-mudroom/
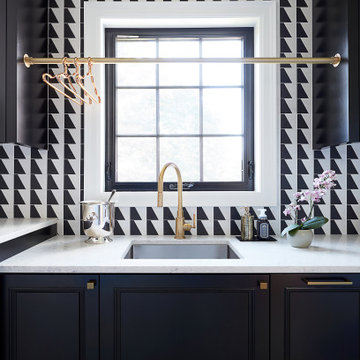
This modern laundry has a chic, retro vibe with black and white geometric backsplash beautifully contrasting the rich, black cabinetry, and bright, white quartz countertops. A washer-dryer set sits on the left of the single-wall laundry room, enclosed under a countertop perfect for sorting and folding laundry. A brass closet rod offers additional drying space above the sink, while the right side offers additional storage and versatile drying options. Truly a refreshing, practical, and inviting space!
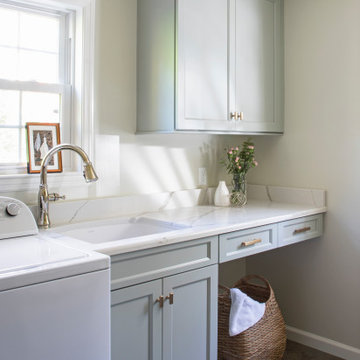
Photo of a traditional utility room in Philadelphia with an undermount sink, shaker cabinets, grey cabinets, quartz benchtops, white splashback, engineered quartz splashback, grey walls, ceramic floors, a side-by-side washer and dryer and white benchtop.
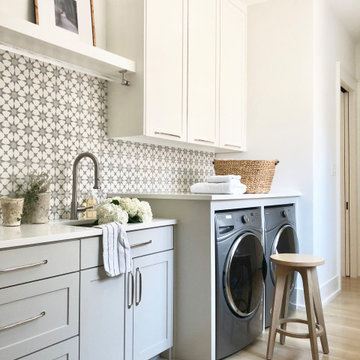
Design ideas for a transitional single-wall laundry room in Dallas with an undermount sink, shaker cabinets, grey cabinets, multi-coloured splashback, white walls, light hardwood floors, a side-by-side washer and dryer, beige floor and white benchtop.
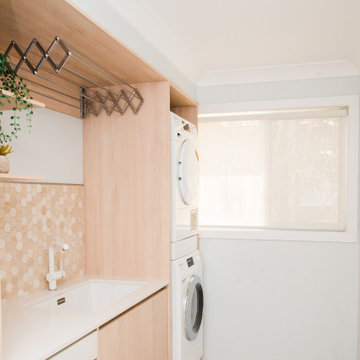
The laundry has been completely replaced with this fresh, clean and functional laundry.. This image shows the pull out bench extension pushed back when not in use
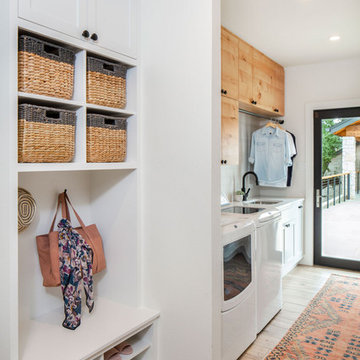
Photography by Tre Dunham
Inspiration for a country utility room in Austin with an undermount sink, white walls, a side-by-side washer and dryer, shaker cabinets, white cabinets, brown floor and white benchtop.
Inspiration for a country utility room in Austin with an undermount sink, white walls, a side-by-side washer and dryer, shaker cabinets, white cabinets, brown floor and white benchtop.
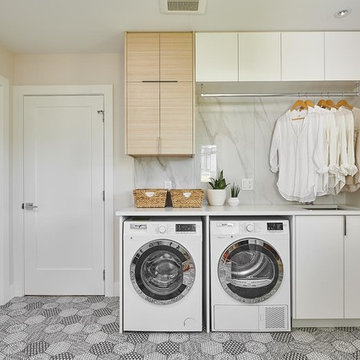
Joshua Lawrence
Inspiration for a mid-sized scandinavian single-wall dedicated laundry room in Vancouver with an undermount sink, flat-panel cabinets, white cabinets, quartz benchtops, ceramic floors, a side-by-side washer and dryer, white benchtop, white walls and multi-coloured floor.
Inspiration for a mid-sized scandinavian single-wall dedicated laundry room in Vancouver with an undermount sink, flat-panel cabinets, white cabinets, quartz benchtops, ceramic floors, a side-by-side washer and dryer, white benchtop, white walls and multi-coloured floor.
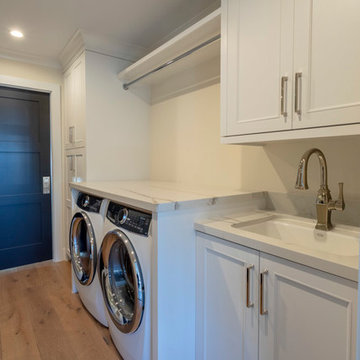
Our client's Tudor-style home felt outdated. She was anxious to be rid of the warm antiquated tones and to introduce new elements of interest while keeping resale value in mind. It was at a Boys & Girls Club luncheon that she met Justin and Lori through a four-time repeat client sitting at the same table. For her, reputation was a key factor in choosing a design-build firm. She needed someone she could trust to help design her vision. Together, JRP and our client solidified a plan for a sweeping home remodel that included a bright palette of neutrals and knocking down walls to create an open-concept first floor.
Now updated and expanded, the home has great circulation space for entertaining. The grand entryway, once partitioned by a wall, now bespeaks the spaciousness of the home. An eye catching chandelier floats above the spacious entryway. High ceilings and pale neutral colors make the home luminous. Medium oak hardwood floors throughout add a gentle warmth to the crisp palette. Originally U-shaped and closed, the kitchen is now as beautiful as it is functional. A grand island with luxurious Calacatta quartz spilling across the counter and twin candelabra pendants above the kitchen island bring the room to life. Frameless, two-tone cabinets set against ceramic rhomboid tiles convey effortless style. Just off the second-floor master bedroom is an elevated nook with soaring ceilings and a sunlit rotunda glowing in natural light. The redesigned master bath features a free-standing soaking tub offset by a striking statement wall. Marble-inspired quartz in the shower creates a sense of breezy movement and soften the space. Removing several walls, modern finishes, and the open concept creates a relaxing and timeless vibe. Each part of the house feels light as air. After a breathtaking renovation, this home reflects transitional design at its best.
PROJECT DETAILS:
•Style: Transitional
•Countertops: Vadara Quartz, Calacatta Blanco
•Cabinets: (Dewils) Frameless Recessed Panel Cabinets, Maple - Painted White / Kitchen Island: Stained Cacao
•Hardware/Plumbing Fixture Finish: Polished Nickel, Chrome
•Lighting Fixtures: Chandelier, Candelabra (in kitchen), Sconces
•Flooring:
oMedium Oak Hardwood Flooring with Oil Finish
oBath #1, Floors / Master WC: 12x24 “marble inspired” Porcelain Tiles (color: Venato Gold Matte)
oBath #2 & #3 Floors: Ceramic/Porcelain Woodgrain Tile
•Tile/Backsplash: Ceramic Rhomboid Tiles – Finish: Crackle
•Paint Colors: White/Light Grey neutrals
•Other Details: (1) Freestanding Soaking Tub (2) Elevated Nook off Master Bedroom
Photographer: J.R. Maddox
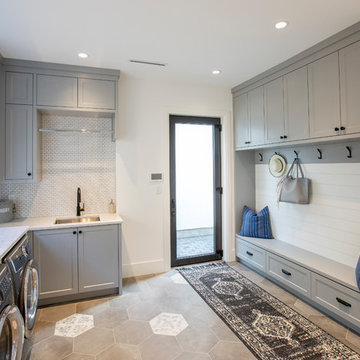
Design ideas for a country l-shaped laundry room in Vancouver with an undermount sink, shaker cabinets, grey cabinets, white walls, a side-by-side washer and dryer, grey floor and white benchtop.
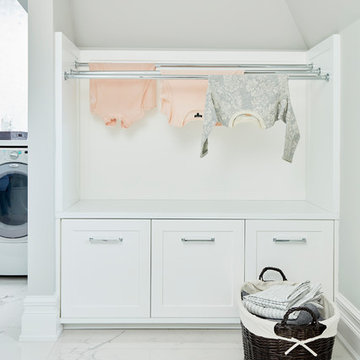
Photo ©Kim Jeffery
Large transitional u-shaped dedicated laundry room in Toronto with an undermount sink, recessed-panel cabinets, white cabinets, quartz benchtops, grey walls, porcelain floors, a side-by-side washer and dryer, multi-coloured floor and white benchtop.
Large transitional u-shaped dedicated laundry room in Toronto with an undermount sink, recessed-panel cabinets, white cabinets, quartz benchtops, grey walls, porcelain floors, a side-by-side washer and dryer, multi-coloured floor and white benchtop.
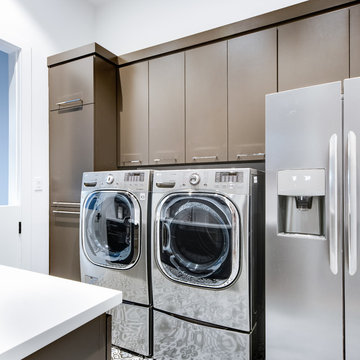
Photo of a mid-sized contemporary galley dedicated laundry room in Dallas with an undermount sink, flat-panel cabinets, grey cabinets, quartz benchtops, white walls, porcelain floors, a side-by-side washer and dryer, grey floor and white benchtop.
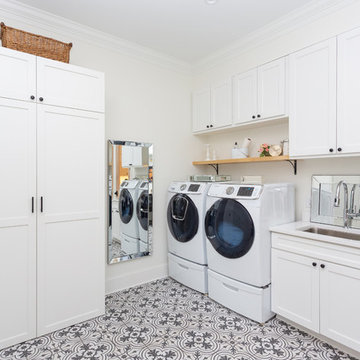
Cat Wilborne Photography
Transitional laundry room in Raleigh with an undermount sink, shaker cabinets, white cabinets, white walls, a side-by-side washer and dryer, multi-coloured floor and white benchtop.
Transitional laundry room in Raleigh with an undermount sink, shaker cabinets, white cabinets, white walls, a side-by-side washer and dryer, multi-coloured floor and white benchtop.
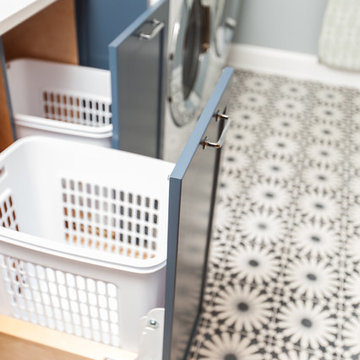
Mary Carol Fitzgerald
This is an example of a mid-sized modern single-wall dedicated laundry room in Chicago with an undermount sink, shaker cabinets, blue cabinets, quartz benchtops, blue walls, concrete floors, a side-by-side washer and dryer, blue floor and white benchtop.
This is an example of a mid-sized modern single-wall dedicated laundry room in Chicago with an undermount sink, shaker cabinets, blue cabinets, quartz benchtops, blue walls, concrete floors, a side-by-side washer and dryer, blue floor and white benchtop.
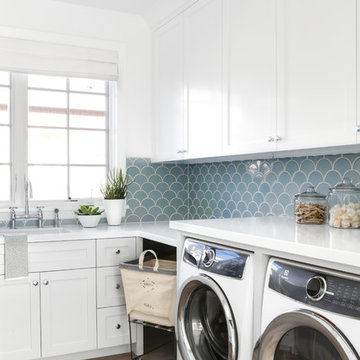
Chad Mellon Photography
Design ideas for a beach style dedicated laundry room in Orange County with an undermount sink, shaker cabinets, white cabinets, white walls, medium hardwood floors, a side-by-side washer and dryer, brown floor and white benchtop.
Design ideas for a beach style dedicated laundry room in Orange County with an undermount sink, shaker cabinets, white cabinets, white walls, medium hardwood floors, a side-by-side washer and dryer, brown floor and white benchtop.
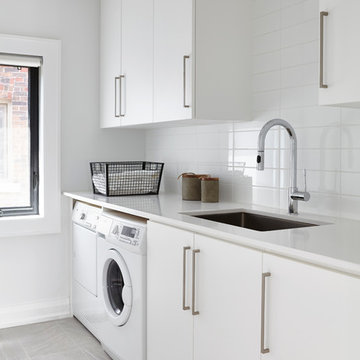
Design ideas for a mid-sized contemporary dedicated laundry room in Toronto with an undermount sink, flat-panel cabinets, white cabinets, white walls, a side-by-side washer and dryer and white benchtop.
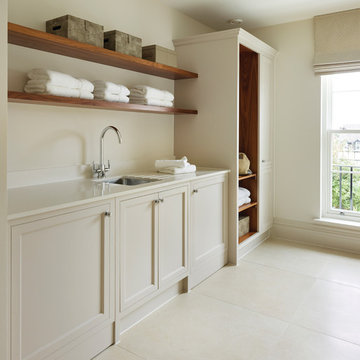
Darren Chung
Photo of a transitional dedicated laundry room in Other with an undermount sink, recessed-panel cabinets, beige cabinets, beige walls, beige floor and white benchtop.
Photo of a transitional dedicated laundry room in Other with an undermount sink, recessed-panel cabinets, beige cabinets, beige walls, beige floor and white benchtop.

Transforming laundry day into a stylish affair with our modern laundry room design. From the serene hues of blue cabinetry to the sleek blue tile backsplash, every detail is meticulously curated for both form and function. With floating shelves adding a touch of airy elegance, this space seamlessly blends practicality with contemporary charm. Who says laundry rooms can't be luxurious?
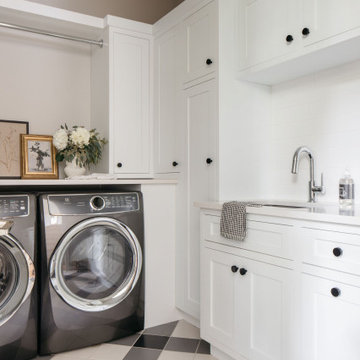
There’s no such thing as too much storage, am I right? ?
Our designers are experts at adding in storage solutions wherever you need them. So if you have an oddly shaped room or need cabinetry to fit specific dimensions, we’ve got you covered!

Mid-sized single-wall dedicated laundry room in Perth with an undermount sink, beaded inset cabinets, white cabinets, quartzite benchtops, white splashback, marble splashback, white walls, light hardwood floors, a side-by-side washer and dryer, white benchtop and brick walls.

This image showcases painted full overlay cabinetry with tons of custom storage spaces in a galley style laundry room
Photo of a mid-sized transitional galley dedicated laundry room in Other with an undermount sink, shaker cabinets, blue cabinets, white walls, porcelain floors, a side-by-side washer and dryer, grey floor and white benchtop.
Photo of a mid-sized transitional galley dedicated laundry room in Other with an undermount sink, shaker cabinets, blue cabinets, white walls, porcelain floors, a side-by-side washer and dryer, grey floor and white benchtop.
Laundry Room Design Ideas with an Undermount Sink and White Benchtop
5