Laundry Room Design Ideas with an Undermount Sink and White Walls
Refine by:
Budget
Sort by:Popular Today
141 - 160 of 3,742 photos
Item 1 of 3
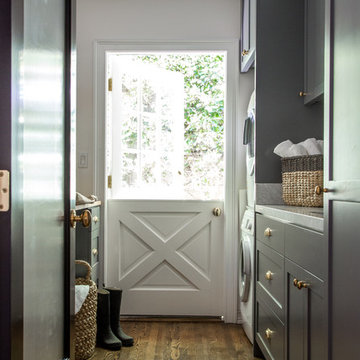
Bethany Nauert Photography
Inspiration for a large traditional galley dedicated laundry room in Los Angeles with an undermount sink, shaker cabinets, grey cabinets, marble benchtops, white walls, medium hardwood floors, a stacked washer and dryer and brown floor.
Inspiration for a large traditional galley dedicated laundry room in Los Angeles with an undermount sink, shaker cabinets, grey cabinets, marble benchtops, white walls, medium hardwood floors, a stacked washer and dryer and brown floor.
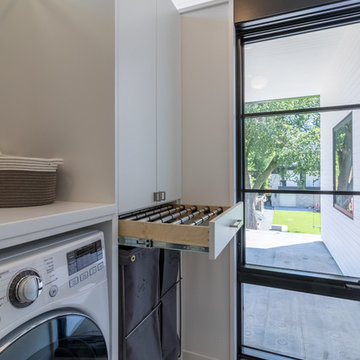
Chase Vogt
This is an example of a mid-sized modern single-wall dedicated laundry room in Minneapolis with an undermount sink, flat-panel cabinets, white cabinets, quartz benchtops, white walls, porcelain floors, a side-by-side washer and dryer and white floor.
This is an example of a mid-sized modern single-wall dedicated laundry room in Minneapolis with an undermount sink, flat-panel cabinets, white cabinets, quartz benchtops, white walls, porcelain floors, a side-by-side washer and dryer and white floor.
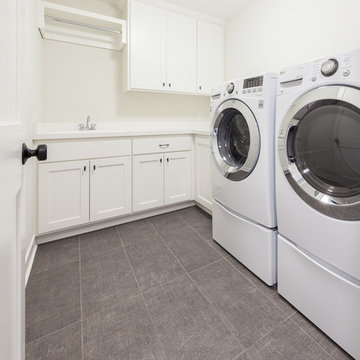
Inspiration for a mid-sized transitional l-shaped dedicated laundry room in Minneapolis with an undermount sink, shaker cabinets, white cabinets, solid surface benchtops, white walls, porcelain floors, a side-by-side washer and dryer and grey floor.
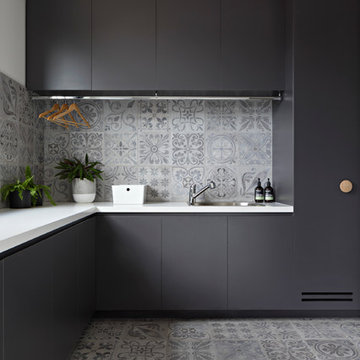
Tatjana Plitt
This is an example of a mid-sized contemporary l-shaped utility room in Melbourne with porcelain floors, an undermount sink, flat-panel cabinets, black cabinets, grey floor and white walls.
This is an example of a mid-sized contemporary l-shaped utility room in Melbourne with porcelain floors, an undermount sink, flat-panel cabinets, black cabinets, grey floor and white walls.
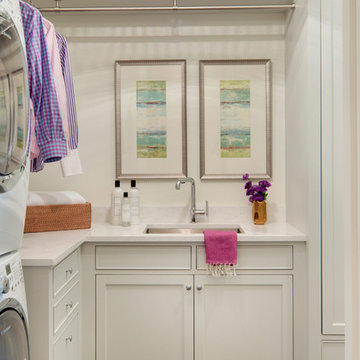
Spacecrafting Photography
Traditional l-shaped laundry room in Minneapolis with an undermount sink, white cabinets, solid surface benchtops, white walls, ceramic floors, a stacked washer and dryer and shaker cabinets.
Traditional l-shaped laundry room in Minneapolis with an undermount sink, white cabinets, solid surface benchtops, white walls, ceramic floors, a stacked washer and dryer and shaker cabinets.
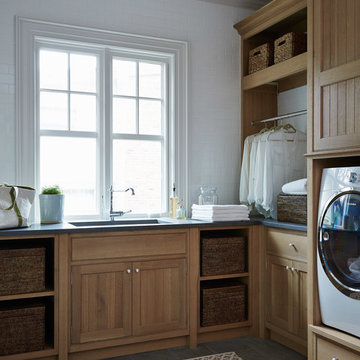
Lucas Allen
Design ideas for a mid-sized traditional l-shaped dedicated laundry room in Jacksonville with an undermount sink, shaker cabinets, medium wood cabinets, white walls, a side-by-side washer and dryer and grey floor.
Design ideas for a mid-sized traditional l-shaped dedicated laundry room in Jacksonville with an undermount sink, shaker cabinets, medium wood cabinets, white walls, a side-by-side washer and dryer and grey floor.
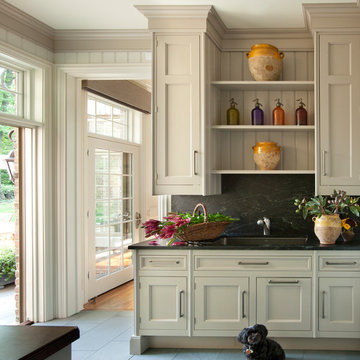
Marshall Morgan Erb Design Inc.
Photo: Nick Johnson
This is an example of a traditional dedicated laundry room in Chicago with an undermount sink, recessed-panel cabinets, soapstone benchtops, white walls, ceramic floors and beige cabinets.
This is an example of a traditional dedicated laundry room in Chicago with an undermount sink, recessed-panel cabinets, soapstone benchtops, white walls, ceramic floors and beige cabinets.
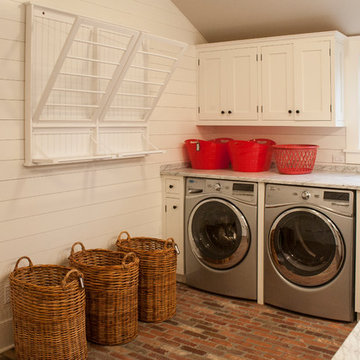
Dalton Portella
Design ideas for a large beach style l-shaped dedicated laundry room in New York with an undermount sink, shaker cabinets, white cabinets, white walls, brick floors and a side-by-side washer and dryer.
Design ideas for a large beach style l-shaped dedicated laundry room in New York with an undermount sink, shaker cabinets, white cabinets, white walls, brick floors and a side-by-side washer and dryer.
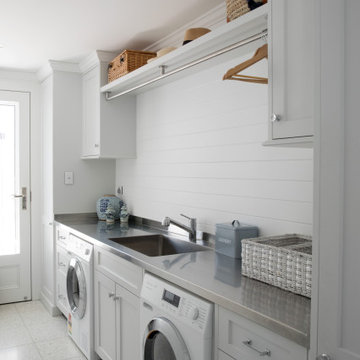
Inspiration for a traditional single-wall laundry room in Brisbane with an undermount sink, shaker cabinets, white cabinets, white walls, grey floor and grey benchtop.
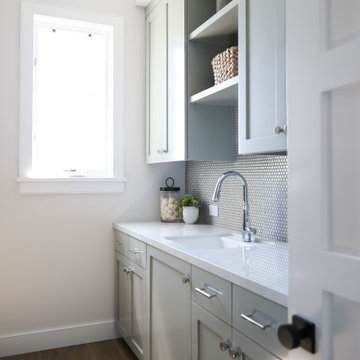
Mid-sized transitional galley dedicated laundry room in Orange County with an undermount sink, shaker cabinets, grey cabinets, white walls, medium hardwood floors, a side-by-side washer and dryer, beige floor and white benchtop.
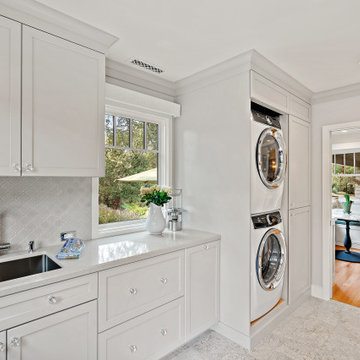
Laundry Room
Mid-sized traditional single-wall utility room in San Francisco with an undermount sink, shaker cabinets, white cabinets, quartz benchtops, grey splashback, ceramic splashback, white walls, ceramic floors, a stacked washer and dryer, grey floor and white benchtop.
Mid-sized traditional single-wall utility room in San Francisco with an undermount sink, shaker cabinets, white cabinets, quartz benchtops, grey splashback, ceramic splashback, white walls, ceramic floors, a stacked washer and dryer, grey floor and white benchtop.

Inspiration for a large transitional u-shaped dedicated laundry room in Chicago with an undermount sink, shaker cabinets, blue cabinets, wood benchtops, blue splashback, shiplap splashback, white walls, dark hardwood floors, a side-by-side washer and dryer, brown floor, brown benchtop and wallpaper.

Large laundry room with custom white flat panel cabinets, calcutta counters, stainless steel sink, porcelain tile, and room for stackable washer and dryer.

The took inspiration for this space from the surrounding nature and brought the exterior, in. Green cabinetry is accented with black plumbing fixtures and hardware, topped with white quartz and glossy white subway tile. The walls in this space are wallpapered in a white/black "Woods" wall covering. Looking out, is a potting shed which is painted in rich black with a pop of fun - a bright yellow door.

Mudroom with roll in chair washing station or dog wash area
Inspiration for a large country single-wall utility room in Portland with an undermount sink, shaker cabinets, white cabinets, wood benchtops, timber splashback, white walls, porcelain floors, a side-by-side washer and dryer, grey floor and beige benchtop.
Inspiration for a large country single-wall utility room in Portland with an undermount sink, shaker cabinets, white cabinets, wood benchtops, timber splashback, white walls, porcelain floors, a side-by-side washer and dryer, grey floor and beige benchtop.

This mudroom features KraftMaid Cabinetry's Lyndale door in Lagoon.
Design ideas for a mid-sized transitional single-wall dedicated laundry room in Other with an undermount sink, shaker cabinets, blue cabinets, quartz benchtops, white walls, vinyl floors, a side-by-side washer and dryer, brown floor and white benchtop.
Design ideas for a mid-sized transitional single-wall dedicated laundry room in Other with an undermount sink, shaker cabinets, blue cabinets, quartz benchtops, white walls, vinyl floors, a side-by-side washer and dryer, brown floor and white benchtop.
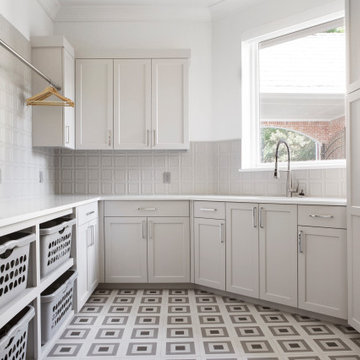
Photo of a mid-sized transitional u-shaped dedicated laundry room in Dallas with an undermount sink, shaker cabinets, grey cabinets, quartz benchtops, grey splashback, porcelain splashback, white walls, porcelain floors, a stacked washer and dryer, multi-coloured floor and white benchtop.
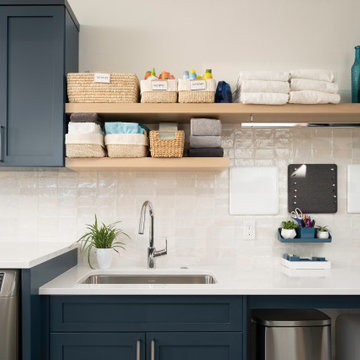
This is an example of a modern utility room in Denver with an undermount sink, shaker cabinets, blue cabinets, quartz benchtops, white splashback, ceramic splashback, white walls, porcelain floors, a side-by-side washer and dryer and white benchtop.
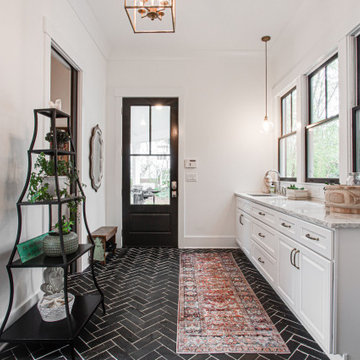
Design ideas for a mid-sized country galley dedicated laundry room in Atlanta with an undermount sink, shaker cabinets, white cabinets, granite benchtops, granite splashback, white walls, limestone floors, a side-by-side washer and dryer, black floor and multi-coloured benchtop.
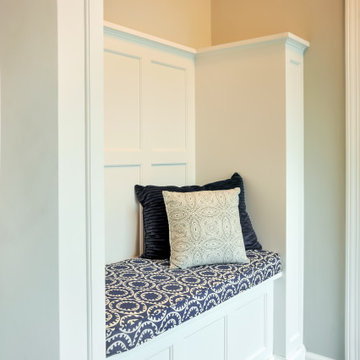
This entry bench is the perfect spot to transition from outdoors to indoors and take off your muddy shoes in this pet-friendly laundry room remodel.
This is an example of a small traditional galley utility room in Detroit with an undermount sink, shaker cabinets, white cabinets, quartz benchtops, white splashback, subway tile splashback, white walls, porcelain floors, a stacked washer and dryer, grey floor and white benchtop.
This is an example of a small traditional galley utility room in Detroit with an undermount sink, shaker cabinets, white cabinets, quartz benchtops, white splashback, subway tile splashback, white walls, porcelain floors, a stacked washer and dryer, grey floor and white benchtop.
Laundry Room Design Ideas with an Undermount Sink and White Walls
8