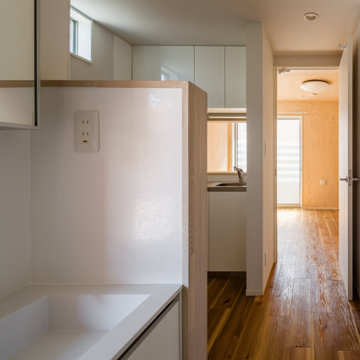Laundry Room Design Ideas with an Undermount Sink
Refine by:
Budget
Sort by:Popular Today
121 - 140 of 150 photos
Item 1 of 3
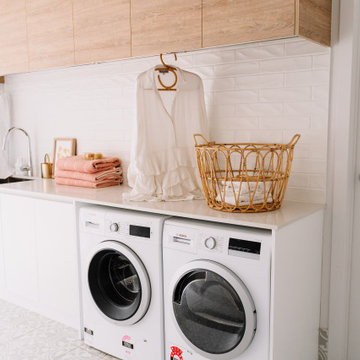
This is an example of a mid-sized contemporary galley dedicated laundry room in Sunshine Coast with an undermount sink, flat-panel cabinets, white cabinets, quartz benchtops, white splashback, subway tile splashback, white walls, ceramic floors, a side-by-side washer and dryer, grey floor and white benchtop.
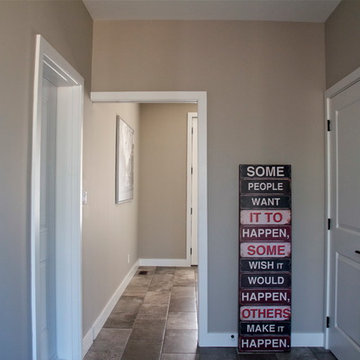
Design ideas for a mid-sized transitional single-wall dedicated laundry room in Toronto with an undermount sink, shaker cabinets, white cabinets, granite benchtops, beige walls, ceramic floors and a side-by-side washer and dryer.
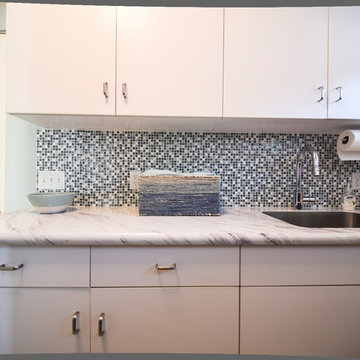
Laundry Room
Photos by J.M. Giordano
This is an example of a mid-sized beach style galley dedicated laundry room in Baltimore with an undermount sink, flat-panel cabinets, white cabinets, laminate benchtops, blue walls, porcelain floors, a side-by-side washer and dryer and grey floor.
This is an example of a mid-sized beach style galley dedicated laundry room in Baltimore with an undermount sink, flat-panel cabinets, white cabinets, laminate benchtops, blue walls, porcelain floors, a side-by-side washer and dryer and grey floor.
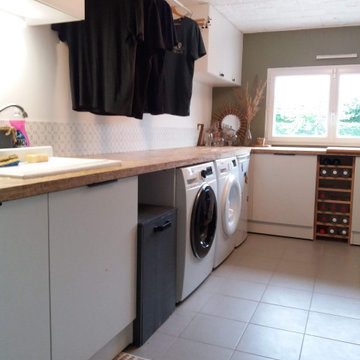
Agencement totale d'une pièce d'un garage en une buanderie claire et épurée afin de laisser place à l'ergonomie nécessaire pour ce genre de pièce.
Petit budget respecté avec quelques idées de détournement.
Mise en couleur dans une ambiance scandinave, blanc bois clair et vert de gris.
Projet JL Décorr by Jeanne Pezeril

La cocina deja de ser un espacio reservado y secundario para transformarse en el punto central de la zona de día. La ubicamos junto a la sala, abierta para hacer llegar la luz dentro del piso y con una barra integrada que les permite dar solución a las comidas más informales.
Eliminamos la galería original dando unos metros al baño común y aportando luz natural al mismo. Reservamos un armario en el pasillo para ubicar la lavadora y secadora totalmente disimulado del mismo color de la pared.
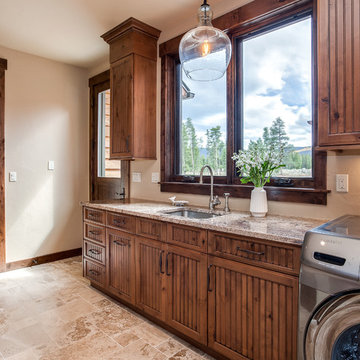
This expansive laundry room, mud room is a dream come true for this new home nestled in the Colorado Rockies in Fraser Valley. This is a beautiful transition from outside to the great room beyond. A place to sit, take off your boots and coat and plenty of storage.
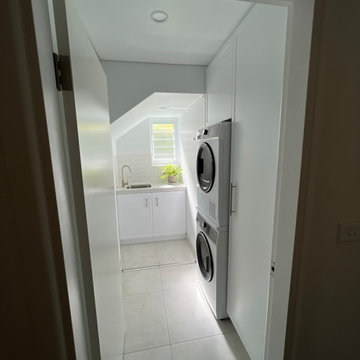
This laundry was pre 80's and was calling for some serious organising and that's just what we did, Rebecca our designer worked hard to create this space as what we had to work with was very little width, however still brought it home, now our client has a peaceful space to enjoy keeping on top of her daily laundry work with a smile..
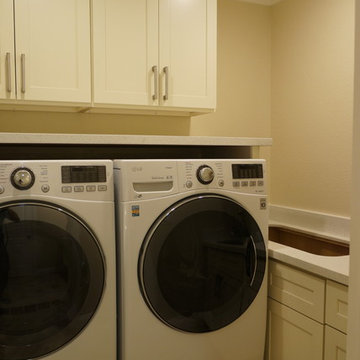
This is an example of a small traditional single-wall dedicated laundry room in San Francisco with an undermount sink, shaker cabinets, quartzite benchtops, beige walls, ceramic floors, a side-by-side washer and dryer and brown floor.
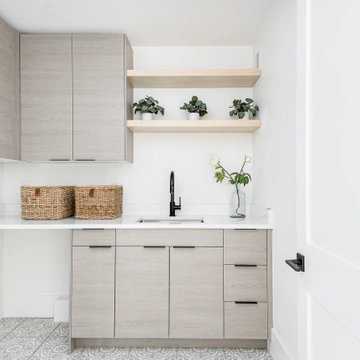
Bellmont Cabinetry
Door Style: Horizon
Mid-sized contemporary laundry room in Denver with an undermount sink, flat-panel cabinets, quartz benchtops, light hardwood floors, white benchtop and light wood cabinets.
Mid-sized contemporary laundry room in Denver with an undermount sink, flat-panel cabinets, quartz benchtops, light hardwood floors, white benchtop and light wood cabinets.
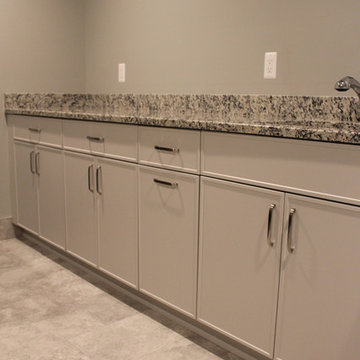
Manufacturer: Showplace EVO
Style: Paint Grade Duet w/ Matching Drawers
Finish: Gunsmoke
Countertop: Solid Surface Unlimited Granite in "St. Cecilia Light"
Sink: Customer's Own/Builder
Faucet: Customer's Own/Builder
Hardware: Hardware Resources – Belfast in Satin Nickel
Designer: Andrea Yeip
Contractor: Customer's Own/Builder
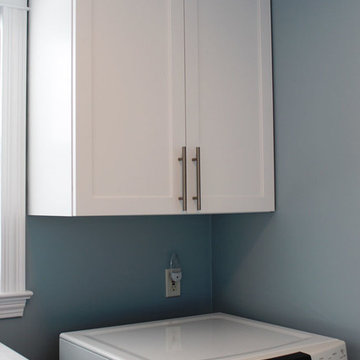
From dated and bland to fresh and exciting! Renovation managed and completed by Kitchen Fashions. Design, drywall repair, painting, tear out, cabinetry supplied and installed by Kitchen Fashions.
Cabinets - Glenwood, Painted white birch cabinets in a frameless shaker style.
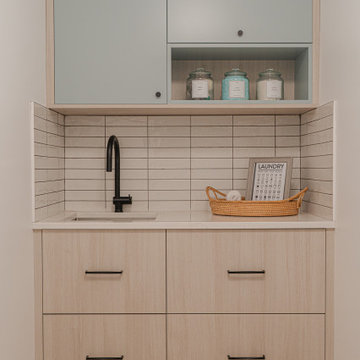
This beautiful new townhome in Vancouver didn’t require many improvements, but everyone can benefit from added storage. Our client, Jill, and her family had been living in the townhome for about a year before reaching out to our team. During our initial in-home consultation, we discussed the family’s needs.
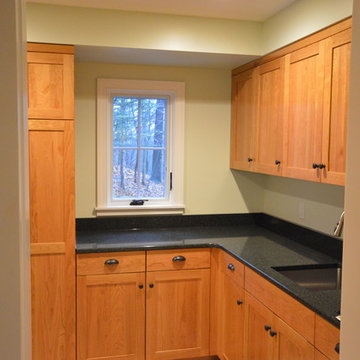
This laundry area can handle all kinds of laundry as well as storage issues with these warm wood shaker cabinets, oil-rubbed hardware, and dark granite counters.

住み継いだ家
本計画は、築32年の古家のリノベーションの計画です。
昔ながらの住宅のため、脱衣室がなく、田の字型に区切られた住宅でした。
1F部分は、スケルトン状態とし、水廻りの大きな改修を行いました。
既存の和室部を改修し、キッチンスペースにリノベーションしました。
キッチンは壁掛けとし、アイランドカウンターを設け趣味である料理などを楽しめるスペースとしました。
洋室だった部分をリビングスペースに変更し、LDKの一体となったスペースを確保しました。
リビングスペースは、6畳のスペースだったため、造作でベンチを設けて狭さを解消しました。
もともとダイニングであったスペースの一角には、寝室スペースを設け
ほとんどの生活スペースを1Fで完結できる間取りとしました。
また、猫との生活も想定されていましたので、ペットの性格にも配慮した計画としました。
内部のデザインは、合板やアイアン、アンティークな床タイルなどを仕様し、新しさの中にもなつかしさのある落ち着いた空間となっています。
断熱材から改修された空間は、機能性もデザイン性にも配慮された、居心地の良い空間となっています。
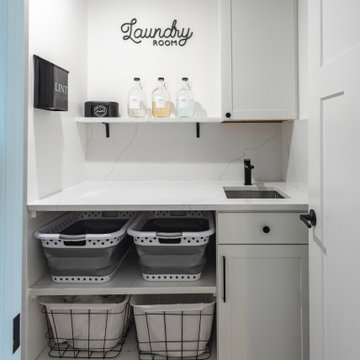
Laundry Room in clean crisp whites with a warm brick tile floor. Engineered Quartz Color: Rio.
Photo of a small contemporary galley dedicated laundry room in Detroit with an undermount sink, shaker cabinets, white cabinets, quartz benchtops, white splashback, engineered quartz splashback, white walls, brick floors, a stacked washer and dryer, brown floor and white benchtop.
Photo of a small contemporary galley dedicated laundry room in Detroit with an undermount sink, shaker cabinets, white cabinets, quartz benchtops, white splashback, engineered quartz splashback, white walls, brick floors, a stacked washer and dryer, brown floor and white benchtop.
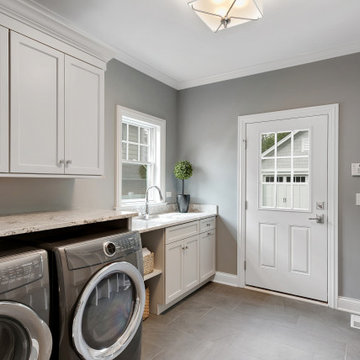
This laundry room combines practicality with a touch of elegance. The space is designed with efficiency in mind, featuring modern, front-loading washer and dryer units that offer convenience and high functionality. Above the appliances, the crisp, white cabinetry provides ample storage, keeping laundry essentials neatly tucked away. The grey stone countertop offers a durable work surface that contrasts beautifully with the white cabinets, creating a balanced, neutral palette.
The soft grey walls lend a serene atmosphere to the room, complementing the floor's larger, light grey tiles that are both stylish and easy to clean. A classic white door with glass inserts allows natural light to enter the space, enhancing the room's airy feel. A small, potted plant adds a dash of greenery, bringing life to the room.
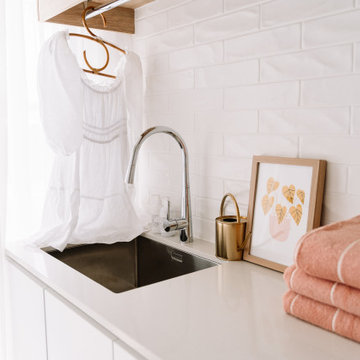
Design ideas for a mid-sized contemporary galley dedicated laundry room in Sunshine Coast with an undermount sink, flat-panel cabinets, white cabinets, quartz benchtops, white splashback, subway tile splashback, white walls, ceramic floors, a side-by-side washer and dryer, grey floor and white benchtop.
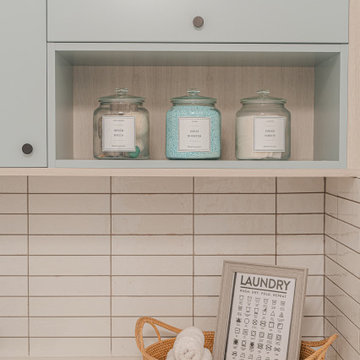
This beautiful new townhome in Vancouver didn’t require many improvements, but everyone can benefit from added storage. Our client, Jill, and her family had been living in the townhome for about a year before reaching out to our team. During our initial in-home consultation, we discussed the family’s needs.
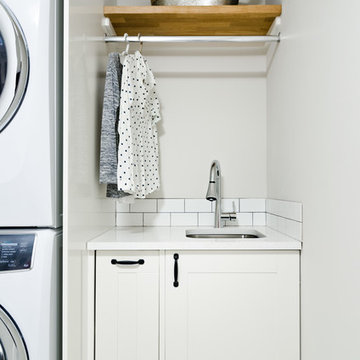
We managed to squeeze in a lot in this tight space! Upper storage, small sink, and a narrow pull out on castors for laundry detergent etc. We made a shelf out of the leftover countertop material for the bench seat.
Laundry Room Design Ideas with an Undermount Sink
7
