Laundry Room Design Ideas with an Utility Sink and Beaded Inset Cabinets
Refine by:
Budget
Sort by:Popular Today
21 - 33 of 33 photos
Item 1 of 3

Sandbar Hickory Hardwood- The Ventura Hardwood Flooring Collection is contemporary and designed to look gently aged and weathered, while still being durable and stain resistant. Hallmark’s 2mm slice-cut style, combined with a wire brushed texture applied by hand, offers a truly natural look for contemporary living.
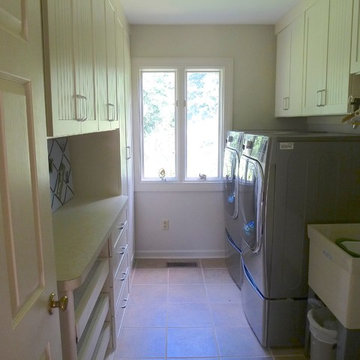
Laundry room was redesigned with new cabinetry to provide ample storage, a folding counter, custom slide-out drying racks, a fold-out ironing board, a rod for hanging clothes out of the dryer, and other nicities that make laundry day pleasant.
Peggy Woodall - designer
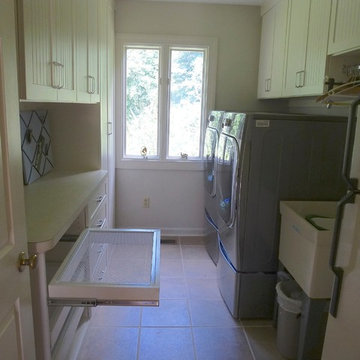
Custom slide-out drying racks for sweaters and delicates, slide out of the way but allow for air circulation for drying.
Peggy Woodall - designer
Mid-sized traditional galley laundry room in Other with an utility sink, beaded inset cabinets, beige cabinets, laminate benchtops and a side-by-side washer and dryer.
Mid-sized traditional galley laundry room in Other with an utility sink, beaded inset cabinets, beige cabinets, laminate benchtops and a side-by-side washer and dryer.
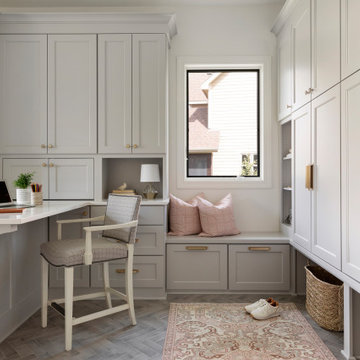
Martha O'Hara Interiors, Interior Design & Photo Styling | Thompson Construction, Builder | Spacecrafting Photography, Photography
Please Note: All “related,” “similar,” and “sponsored” products tagged or listed by Houzz are not actual products pictured. They have not been approved by Martha O’Hara Interiors nor any of the professionals credited. For information about our work, please contact design@oharainteriors.com.
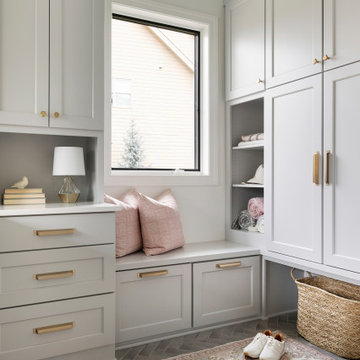
Martha O'Hara Interiors, Interior Design & Photo Styling | Thompson Construction, Builder | Spacecrafting Photography, Photography
Please Note: All “related,” “similar,” and “sponsored” products tagged or listed by Houzz are not actual products pictured. They have not been approved by Martha O’Hara Interiors nor any of the professionals credited. For information about our work, please contact design@oharainteriors.com.
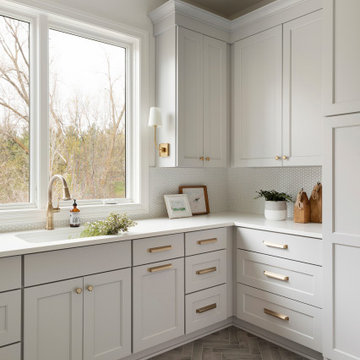
Martha O'Hara Interiors, Interior Design & Photo Styling | Thompson Construction, Builder | Spacecrafting Photography, Photography
Please Note: All “related,” “similar,” and “sponsored” products tagged or listed by Houzz are not actual products pictured. They have not been approved by Martha O’Hara Interiors nor any of the professionals credited. For information about our work, please contact design@oharainteriors.com.
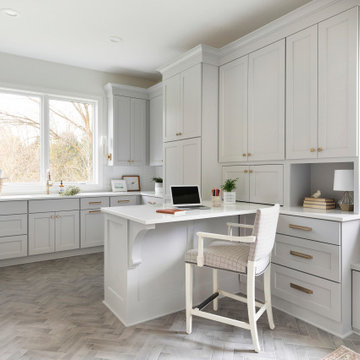
Martha O'Hara Interiors, Interior Design & Photo Styling | Thompson Construction, Builder | Spacecrafting Photography, Photography
Please Note: All “related,” “similar,” and “sponsored” products tagged or listed by Houzz are not actual products pictured. They have not been approved by Martha O’Hara Interiors nor any of the professionals credited. For information about our work, please contact design@oharainteriors.com.
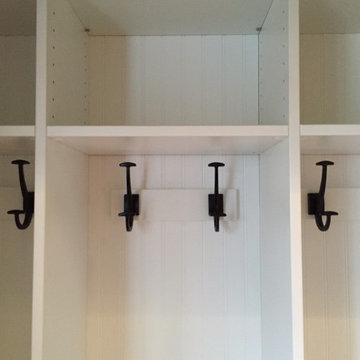
Laundry Room and Mudroom Space. Converted reach-in closet into a Mudroom (cubby space with seating).
Jessica Earley
This is an example of a mid-sized country utility room in Cincinnati with an utility sink, beaded inset cabinets, white cabinets, porcelain floors and a side-by-side washer and dryer.
This is an example of a mid-sized country utility room in Cincinnati with an utility sink, beaded inset cabinets, white cabinets, porcelain floors and a side-by-side washer and dryer.
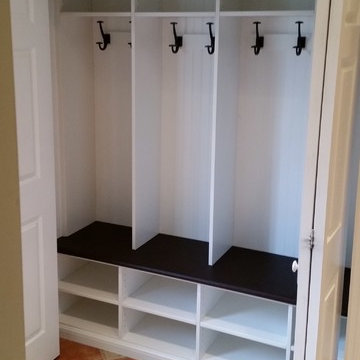
Laundry Room and Mudroom Space. Converted reach-in closet into a Mudroom (cubby space with seating).
Jessica Earley
Design ideas for a mid-sized country utility room in Cincinnati with an utility sink, beaded inset cabinets, white cabinets, porcelain floors and a side-by-side washer and dryer.
Design ideas for a mid-sized country utility room in Cincinnati with an utility sink, beaded inset cabinets, white cabinets, porcelain floors and a side-by-side washer and dryer.
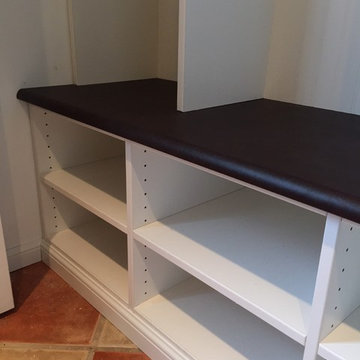
Laundry Room and Mudroom Space. Converted reach-in closet into a Mudroom (cubby space with seating). Leathered countertop.
Jessica Earley
Photo of a mid-sized country utility room in Cincinnati with an utility sink, beaded inset cabinets, white cabinets, porcelain floors and a side-by-side washer and dryer.
Photo of a mid-sized country utility room in Cincinnati with an utility sink, beaded inset cabinets, white cabinets, porcelain floors and a side-by-side washer and dryer.
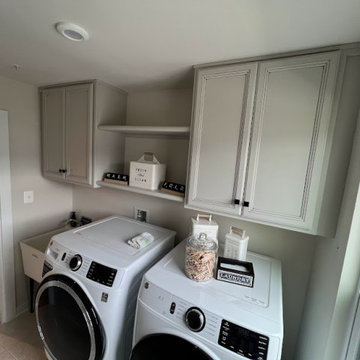
After bringing the cabinets down and adding shelving in between them it created a lot more storage space.
Small traditional single-wall dedicated laundry room in Baltimore with an utility sink, beaded inset cabinets, grey cabinets, grey walls, porcelain floors, a side-by-side washer and dryer and beige floor.
Small traditional single-wall dedicated laundry room in Baltimore with an utility sink, beaded inset cabinets, grey cabinets, grey walls, porcelain floors, a side-by-side washer and dryer and beige floor.
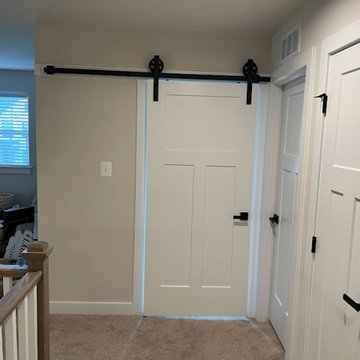
After bringing the cabinets down and adding shelving in between them it created a lot more storage space.
Inspiration for a small traditional single-wall dedicated laundry room in Baltimore with an utility sink, beaded inset cabinets, grey cabinets, grey walls, porcelain floors, a side-by-side washer and dryer and beige floor.
Inspiration for a small traditional single-wall dedicated laundry room in Baltimore with an utility sink, beaded inset cabinets, grey cabinets, grey walls, porcelain floors, a side-by-side washer and dryer and beige floor.
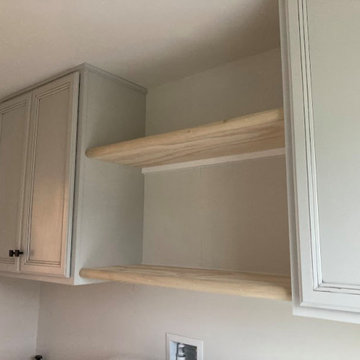
After bringing the cabinets down and adding shelving in between them it created a lot more storage space.
Inspiration for a small traditional single-wall dedicated laundry room in Baltimore with an utility sink, beaded inset cabinets, grey cabinets, grey walls, porcelain floors, a side-by-side washer and dryer and beige floor.
Inspiration for a small traditional single-wall dedicated laundry room in Baltimore with an utility sink, beaded inset cabinets, grey cabinets, grey walls, porcelain floors, a side-by-side washer and dryer and beige floor.
Laundry Room Design Ideas with an Utility Sink and Beaded Inset Cabinets
2