Laundry Room Design Ideas with an Utility Sink and Blue Walls
Refine by:
Budget
Sort by:Popular Today
81 - 100 of 128 photos
Item 1 of 3
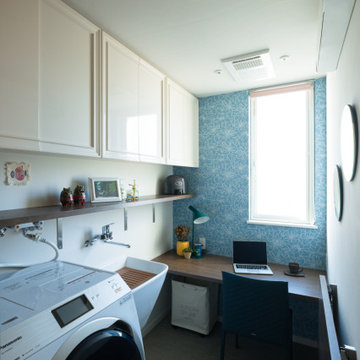
Inspiration for a small scandinavian single-wall utility room in Tokyo with an utility sink, recessed-panel cabinets, white cabinets, wood benchtops, blue walls, vinyl floors, a side-by-side washer and dryer, grey floor and brown benchtop.
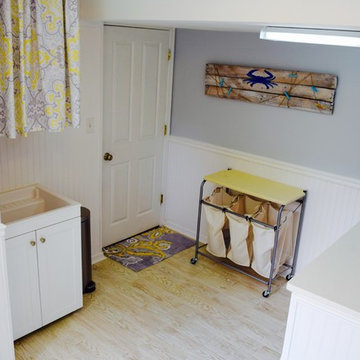
Solid wood four panel door leading into laundry/mud room. Featuring quartz top over top side by side front loading washer and dryer. Faux wood tile complemented with white wainscoting and storage accessories.
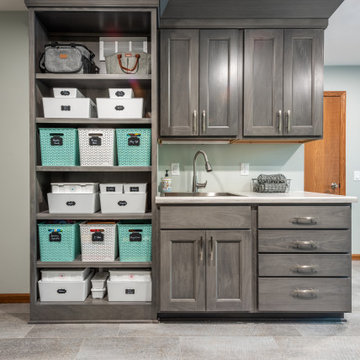
Whether the family wishes to go in and out via the garage or the front door, this multi-purpose room connected to both is functional and provides life-changing efficiency!
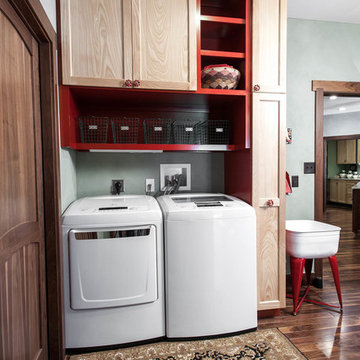
Photo of an eclectic laundry room in St Louis with an utility sink, shaker cabinets, blue walls, medium hardwood floors and a side-by-side washer and dryer.
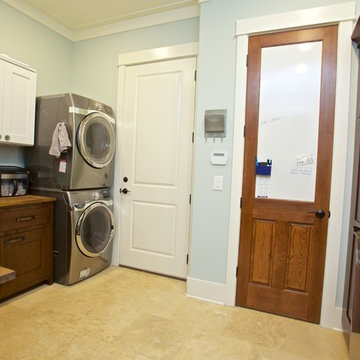
Inspiration for a large transitional u-shaped utility room with an utility sink, shaker cabinets, dark wood cabinets, wood benchtops, blue walls, ceramic floors and a stacked washer and dryer.
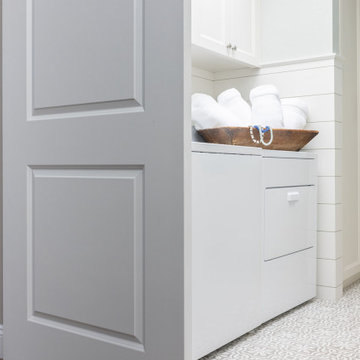
Design ideas for a mid-sized transitional galley dedicated laundry room in Phoenix with an utility sink, shaker cabinets, white cabinets, quartz benchtops, blue walls, ceramic floors, a side-by-side washer and dryer, beige floor, black benchtop and planked wall panelling.
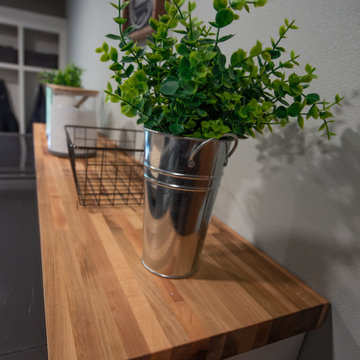
Design ideas for a large contemporary u-shaped utility room in Other with an utility sink, shaker cabinets, brown cabinets, laminate benchtops, blue walls, vinyl floors, a side-by-side washer and dryer and grey benchtop.
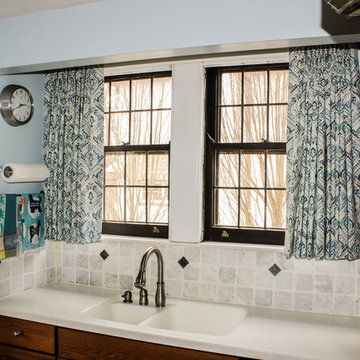
This is an example of a mid-sized traditional single-wall dedicated laundry room in Cincinnati with an utility sink, flat-panel cabinets, brown cabinets, granite benchtops, blue walls, dark hardwood floors, a concealed washer and dryer, brown floor and beige benchtop.
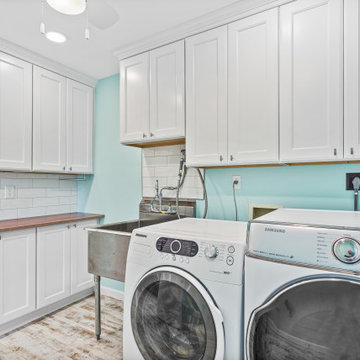
Designed by Jen Denham of Reico Kitchen & Bath in White Plains, MD in collaboration with Potomac Home Improvements, this multi-room remodeling project features Merillat Cabinetry in a variety of collections, styles and finishes.
The kitchen features Merillat Masterpiece in the door style Atticus. The perimeter cabinets feature an Evercore Bonsai, complimented by a kitchen island in Hickory with a Sunset Suede finish, all covered by a Silestone Lusso Quartz countertop. The kitchen tile backsplash is Elon Tile Boston North East BC125 2.5x10 Brick, with a Carrara Stone tile custom painted accent.
The adjacent Breakfast Area features Merillat Classic in the Ralston door style with a Java Glaze finish with same countertop and brick tile. The laundry room design is also Merillat Classic cabinets in Ralston with a Cotton finish. All three rooms feature Armstrong Prysm PC001 Salvaged Plank Ridged Core White flooring.
“Jen was very helpful and supported our color and design features we asked to be included,” said the clients. “If we had an idea, Jen would find a way to make it work. We now have a very beautiful and functional kitchen, breakfast nook and laundry room."
“The client was kind, patient, and open to ideas. They wanted to incorporate features of feng shui and bring elements that were most important to her into the kitchen. To do this, we used a natural palette, functional touches, and a custom tile from her home country of Thailand,” said Jen.
“They also wanted to reflect the brick style of the front of the house by adding an accent wall into the breakfast area and back splash. However, some of the pull out wall cabinets and doors for the coffee station needed some tweaking once installed. We learned how to create a more custom look by doing a "hutch" area created from stacking wall cabinets and adding glass.”
Photos courtesy of BTW Images.
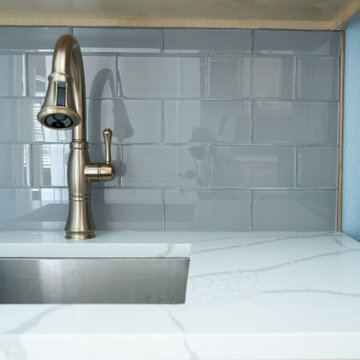
A dedicated laundry room with two stackable washer and dryer units. Custom wood cabinetry, plantation shutters, and ceramic tile flooring.
Galley dedicated laundry room in Other with an utility sink, raised-panel cabinets, light wood cabinets, quartzite benchtops, blue splashback, ceramic splashback, blue walls, ceramic floors, a stacked washer and dryer, multi-coloured floor and white benchtop.
Galley dedicated laundry room in Other with an utility sink, raised-panel cabinets, light wood cabinets, quartzite benchtops, blue splashback, ceramic splashback, blue walls, ceramic floors, a stacked washer and dryer, multi-coloured floor and white benchtop.
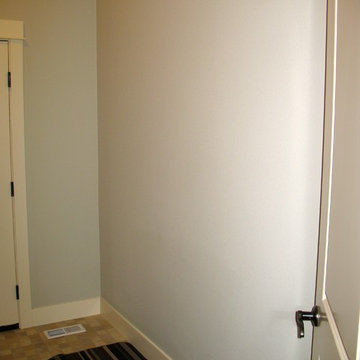
Laundry Room wall was a blank canvas with a
purpose.
Mid-sized transitional galley laundry room in Seattle with an utility sink, blue walls, vinyl floors, a side-by-side washer and dryer, shaker cabinets and white cabinets.
Mid-sized transitional galley laundry room in Seattle with an utility sink, blue walls, vinyl floors, a side-by-side washer and dryer, shaker cabinets and white cabinets.
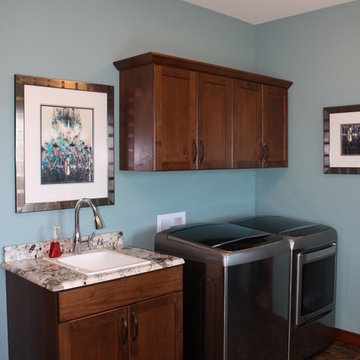
Photo of a large transitional galley utility room in Other with an utility sink, recessed-panel cabinets, medium wood cabinets, laminate benchtops, blue walls, vinyl floors, a side-by-side washer and dryer and multi-coloured floor.
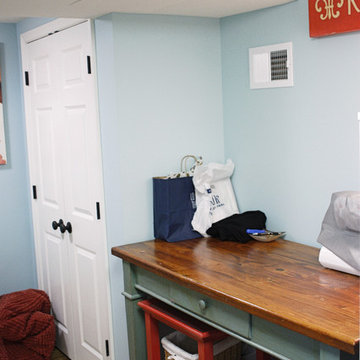
Design ideas for a mid-sized traditional single-wall dedicated laundry room in Baltimore with an utility sink, recessed-panel cabinets, white cabinets, granite benchtops, blue walls, medium hardwood floors and a side-by-side washer and dryer.
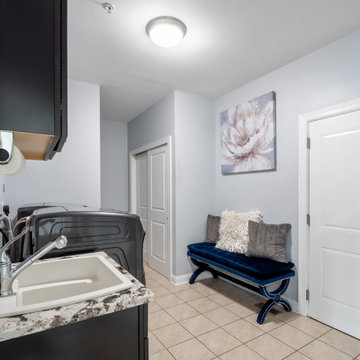
Laundry room staging
Design ideas for a large dedicated laundry room in DC Metro with an utility sink, shaker cabinets, brown cabinets, granite benchtops, blue walls, ceramic floors, a side-by-side washer and dryer, beige floor and multi-coloured benchtop.
Design ideas for a large dedicated laundry room in DC Metro with an utility sink, shaker cabinets, brown cabinets, granite benchtops, blue walls, ceramic floors, a side-by-side washer and dryer, beige floor and multi-coloured benchtop.
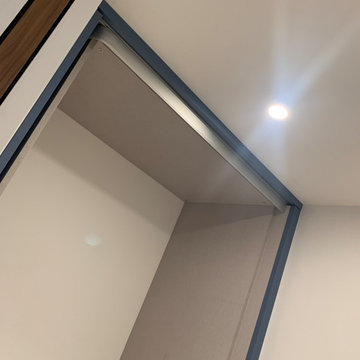
Mobile armadio per lavanderia, realizzato su mio progetto e su misura da Brunilab, con colore a campione e maniglia personalizzata, anta a scomparsa su binario
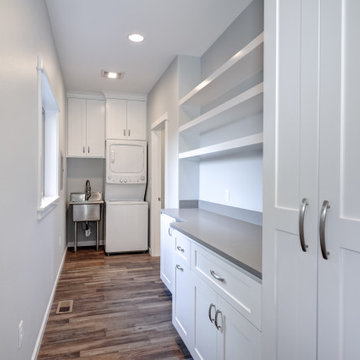
Design ideas for a mid-sized contemporary galley dedicated laundry room in Portland with an utility sink, shaker cabinets, white cabinets, quartz benchtops, grey splashback, engineered quartz splashback, blue walls, vinyl floors, a stacked washer and dryer, brown floor and grey benchtop.
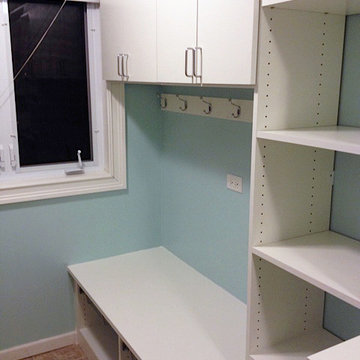
For this particular project, the family wanted to renovate their laundry room in a way that maximizes storage space while keeping clutter to a minimum. We were able to do exactly that, by installing custom cabinets, shelving, and hangs throughout the room.
We measured their washer and dryer, and built a shelf around it with a perfect fit. Utilizing the hangs and the coat hangers we installed, this family can easily store clothing fresh out of the dryer to prevent wrinkles. The overhead cabinets provide plenty of space for holding onto cleaning supplies and other goods.
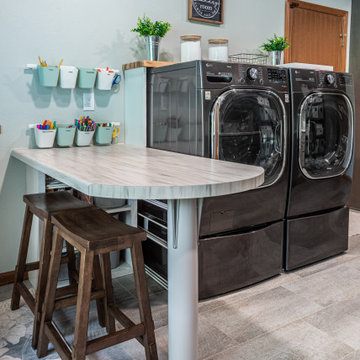
Our solution was to create a spacious multi-use room to serve as a mudroom/entry. The laundry area is comfortable, with plenty of space. The garage is a bit tight, so the front door serves as the primary entry and exit for the family
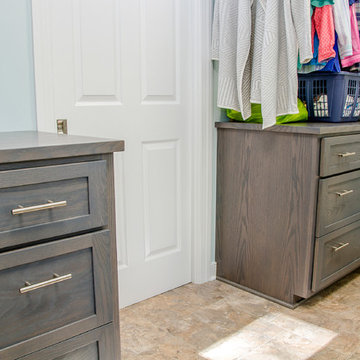
Landry room with side by site washer dryer and a pair of storage cabinets with hanging racks above
Photo of a small transitional galley dedicated laundry room in Richmond with an utility sink, grey cabinets, wood benchtops, blue walls, ceramic floors, a side-by-side washer and dryer, beige floor and shaker cabinets.
Photo of a small transitional galley dedicated laundry room in Richmond with an utility sink, grey cabinets, wood benchtops, blue walls, ceramic floors, a side-by-side washer and dryer, beige floor and shaker cabinets.

Combination layout of laundry, mudroom & pantry rooms come together in cabinetry & cohesive design. Soft maple cabinetry finished in our light, Antique White stain creates the lake house, beach style.
Laundry Room Design Ideas with an Utility Sink and Blue Walls
5