Laundry Room Design Ideas with an Utility Sink and Brown Cabinets
Refine by:
Budget
Sort by:Popular Today
1 - 20 of 32 photos
Item 1 of 3
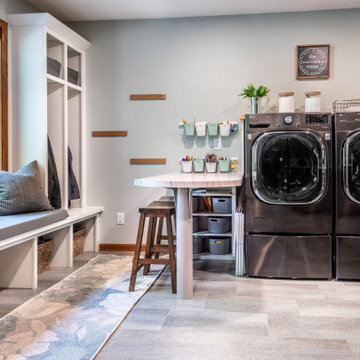
The original laundry/mudroom was not well planned. In addition, a small home office was facing the front of the home. The solution was a bit retro!
Design ideas for a large contemporary u-shaped utility room in Other with an utility sink, shaker cabinets, brown cabinets, laminate benchtops, blue walls, vinyl floors, a side-by-side washer and dryer and grey benchtop.
Design ideas for a large contemporary u-shaped utility room in Other with an utility sink, shaker cabinets, brown cabinets, laminate benchtops, blue walls, vinyl floors, a side-by-side washer and dryer and grey benchtop.
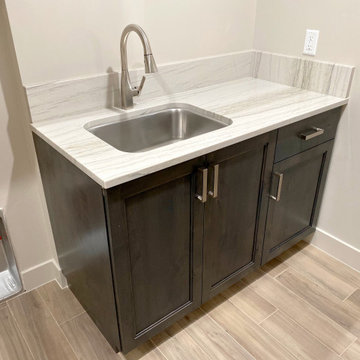
Washer, dryer hookups, extra storage room for the second fridge, storage shelves, clothes drying rod, stainless steel sink, modern brushed nickel fixtures, quartzite countertops, modern brown raised-panel cabinets, large brushed nickel modern drawer pulls and cabinet handles
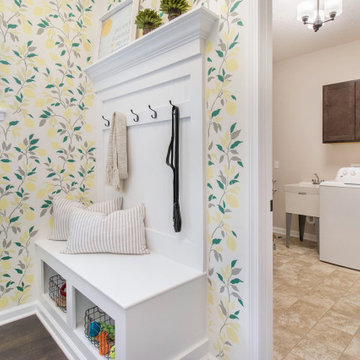
Large laundry room in Chicago with an utility sink, recessed-panel cabinets, brown cabinets, yellow walls, ceramic floors, a side-by-side washer and dryer, beige floor and wallpaper.
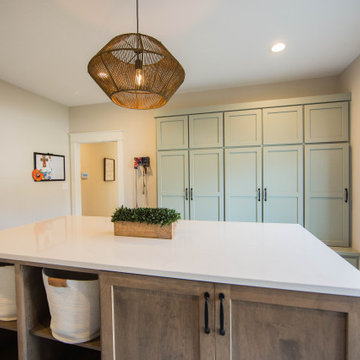
The new laundry and craft room features custom storage, a retro free standing sink and dramatic floor tile.
Photo of a large traditional utility room in Indianapolis with an utility sink, recessed-panel cabinets, brown cabinets, quartzite benchtops, beige walls, porcelain floors, a stacked washer and dryer, multi-coloured floor and beige benchtop.
Photo of a large traditional utility room in Indianapolis with an utility sink, recessed-panel cabinets, brown cabinets, quartzite benchtops, beige walls, porcelain floors, a stacked washer and dryer, multi-coloured floor and beige benchtop.
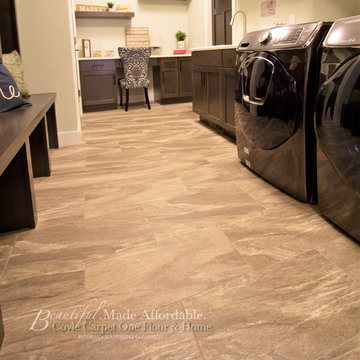
Photo of a large u-shaped utility room in Other with an utility sink, shaker cabinets, brown cabinets, quartz benchtops, beige walls, vinyl floors, a side-by-side washer and dryer, beige floor and beige benchtop.
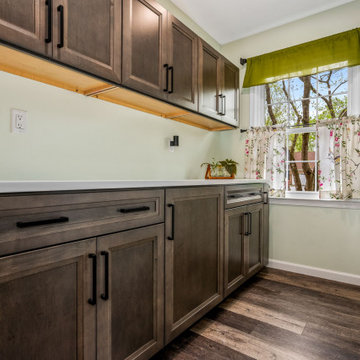
David Betsy of Reico Kitchen and Bath in Wilmington, DE designed a modern-inspired laundry room featuring Masterpiece Cabinetry.
The cabinets feature the Sawyer door style in Maple with a Cannon Grey finish, paired with Tesora quartz countertops in the color Aureo.
After 30 years in the home, the clients finally remodeled their laundry room. “The design of the space makes the room function perfectly. We moved the sink next to the washing machine. This opened an entire wall for cabinets and a countertop. We also added cabinets above the washer and dryer and installed a new floor and reorganized the existing closet. David suggested we add a kitchen mixer cabinet for our sewing machine, and now our sewing machine is always ready to go. The remodel has given us some much-needed storage space. Without David, this project would not have been so successful,” said the client.
David shared, " This client’s specific request was to use the space for sewing. It was the first time I had a sewing machine brought in to the showroom! From there we took measurements and verified that the sewing machine would work with a lift traditionally used for mixers. We discussed the client’s dominant hand, and the type of chair being used which affected the placement of the sewing machine. I really enjoyed the challenge of taking what would have been a normal laundry area to design a fully customized space!”
Photos courtesy of Dan Williams Photography.

Modern laudnry room with custom light wood cabinetry including hang-dry, sink, and storage. Custom pet shower beside the back door.
This is an example of a mid-sized midcentury galley utility room in Other with an utility sink, flat-panel cabinets, brown cabinets, laminate benchtops, white walls, concrete floors, a side-by-side washer and dryer, grey floor and grey benchtop.
This is an example of a mid-sized midcentury galley utility room in Other with an utility sink, flat-panel cabinets, brown cabinets, laminate benchtops, white walls, concrete floors, a side-by-side washer and dryer, grey floor and grey benchtop.
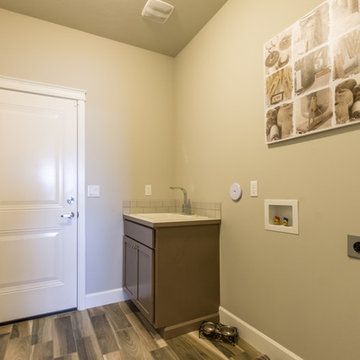
Laundry room off the garage.
Galley laundry room in Seattle with an utility sink, shaker cabinets, brown cabinets, laminate benchtops, grey walls and medium hardwood floors.
Galley laundry room in Seattle with an utility sink, shaker cabinets, brown cabinets, laminate benchtops, grey walls and medium hardwood floors.
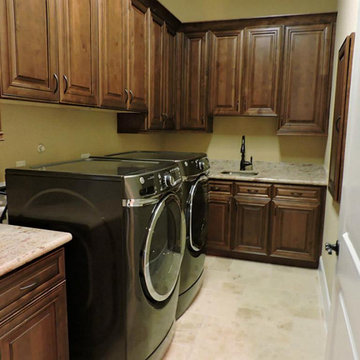
Photo of a mid-sized traditional l-shaped dedicated laundry room in Houston with an utility sink, raised-panel cabinets, brown cabinets, granite benchtops, yellow walls, a side-by-side washer and dryer and beige benchtop.
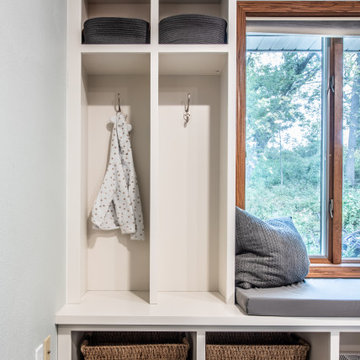
Design ideas for a large contemporary u-shaped utility room in Other with an utility sink, shaker cabinets, brown cabinets, laminate benchtops, blue walls, vinyl floors, a side-by-side washer and dryer and grey benchtop.
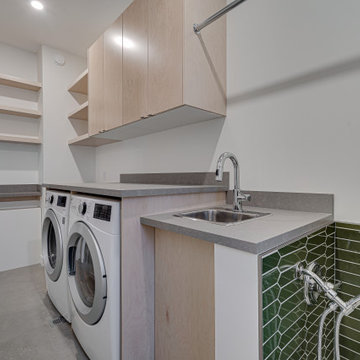
Modern laudnry room with custom light wood cabinetry including hang-dry, sink, and storage. Custom pet shower beside the back door.
This is an example of a mid-sized midcentury galley utility room in Other with an utility sink, flat-panel cabinets, brown cabinets, laminate benchtops, white walls, concrete floors, a side-by-side washer and dryer, grey floor and grey benchtop.
This is an example of a mid-sized midcentury galley utility room in Other with an utility sink, flat-panel cabinets, brown cabinets, laminate benchtops, white walls, concrete floors, a side-by-side washer and dryer, grey floor and grey benchtop.
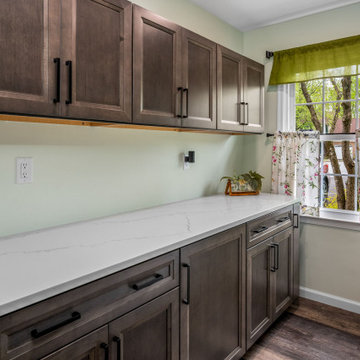
David Betsy of Reico Kitchen and Bath in Wilmington, DE designed a modern-inspired laundry room featuring Masterpiece Cabinetry.
The cabinets feature the Sawyer door style in Maple with a Cannon Grey finish, paired with Tesora quartz countertops in the color Aureo.
After 30 years in the home, the clients finally remodeled their laundry room. “The design of the space makes the room function perfectly. We moved the sink next to the washing machine. This opened an entire wall for cabinets and a countertop. We also added cabinets above the washer and dryer and installed a new floor and reorganized the existing closet. David suggested we add a kitchen mixer cabinet for our sewing machine, and now our sewing machine is always ready to go. The remodel has given us some much-needed storage space. Without David, this project would not have been so successful,” said the client.
David shared, " This client’s specific request was to use the space for sewing. It was the first time I had a sewing machine brought in to the showroom! From there we took measurements and verified that the sewing machine would work with a lift traditionally used for mixers. We discussed the client’s dominant hand, and the type of chair being used which affected the placement of the sewing machine. I really enjoyed the challenge of taking what would have been a normal laundry area to design a fully customized space!”
Photos courtesy of Dan Williams Photography.
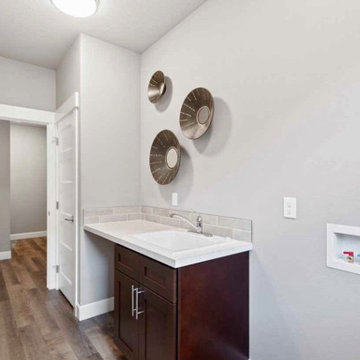
Laundry room
Large arts and crafts single-wall dedicated laundry room with an utility sink, shaker cabinets, brown cabinets, laminate benchtops, grey splashback, ceramic splashback, grey walls, laminate floors, a side-by-side washer and dryer, grey floor and grey benchtop.
Large arts and crafts single-wall dedicated laundry room with an utility sink, shaker cabinets, brown cabinets, laminate benchtops, grey splashback, ceramic splashback, grey walls, laminate floors, a side-by-side washer and dryer, grey floor and grey benchtop.
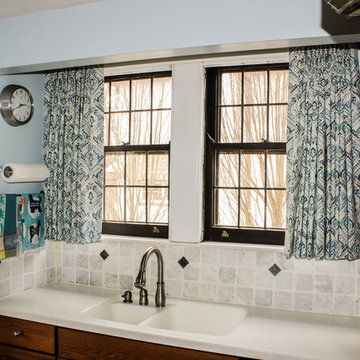
This is an example of a mid-sized traditional single-wall dedicated laundry room in Cincinnati with an utility sink, flat-panel cabinets, brown cabinets, granite benchtops, blue walls, dark hardwood floors, a concealed washer and dryer, brown floor and beige benchtop.
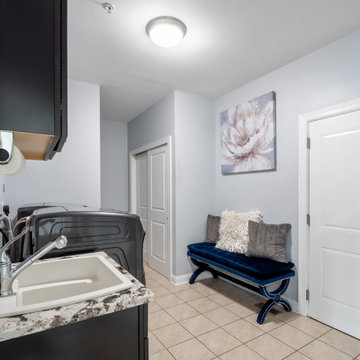
Laundry room staging
Design ideas for a large dedicated laundry room in DC Metro with an utility sink, shaker cabinets, brown cabinets, granite benchtops, blue walls, ceramic floors, a side-by-side washer and dryer, beige floor and multi-coloured benchtop.
Design ideas for a large dedicated laundry room in DC Metro with an utility sink, shaker cabinets, brown cabinets, granite benchtops, blue walls, ceramic floors, a side-by-side washer and dryer, beige floor and multi-coloured benchtop.
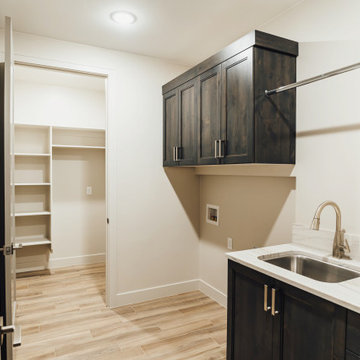
Washer, dryer hookups, extra storage room for the second fridge, storage shelves, clothes drying rod, stainless steel sink, modern brushed nickel fixtures, quartzite countertops, modern brown raised-panel cabinets, large brushed nickel modern drawer pulls and cabinet handles
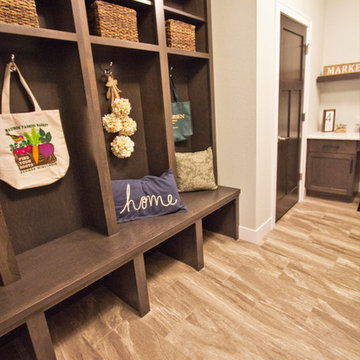
Design ideas for a large u-shaped utility room in Other with an utility sink, shaker cabinets, brown cabinets, quartz benchtops, beige walls, vinyl floors, a side-by-side washer and dryer, beige floor and beige benchtop.
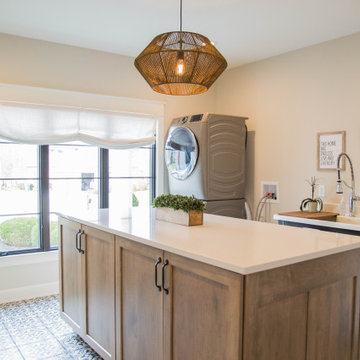
The new laundry and craft room features custom storage, a retro free standing sink and dramatic floor tile.
Photo of a large traditional utility room in Indianapolis with an utility sink, recessed-panel cabinets, brown cabinets, quartzite benchtops, beige walls, porcelain floors, a stacked washer and dryer, multi-coloured floor and beige benchtop.
Photo of a large traditional utility room in Indianapolis with an utility sink, recessed-panel cabinets, brown cabinets, quartzite benchtops, beige walls, porcelain floors, a stacked washer and dryer, multi-coloured floor and beige benchtop.
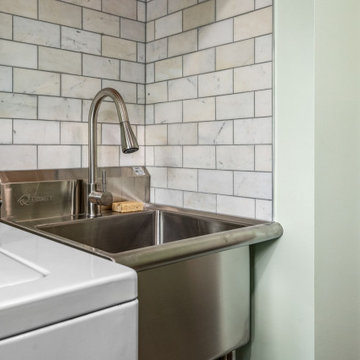
David Betsy of Reico Kitchen and Bath in Wilmington, DE designed a modern-inspired laundry room featuring Masterpiece Cabinetry.
The cabinets feature the Sawyer door style in Maple with a Cannon Grey finish, paired with Tesora quartz countertops in the color Aureo.
After 30 years in the home, the clients finally remodeled their laundry room. “The design of the space makes the room function perfectly. We moved the sink next to the washing machine. This opened an entire wall for cabinets and a countertop. We also added cabinets above the washer and dryer and installed a new floor and reorganized the existing closet. David suggested we add a kitchen mixer cabinet for our sewing machine, and now our sewing machine is always ready to go. The remodel has given us some much-needed storage space. Without David, this project would not have been so successful,” said the client.
David shared, " This client’s specific request was to use the space for sewing. It was the first time I had a sewing machine brought in to the showroom! From there we took measurements and verified that the sewing machine would work with a lift traditionally used for mixers. We discussed the client’s dominant hand, and the type of chair being used which affected the placement of the sewing machine. I really enjoyed the challenge of taking what would have been a normal laundry area to design a fully customized space!”
Photos courtesy of Dan Williams Photography.
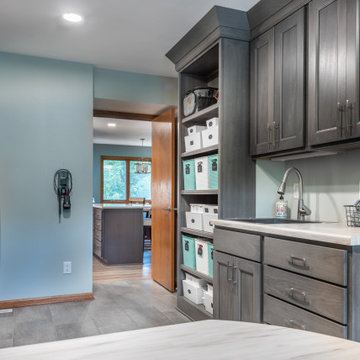
Did your grandmother have an amazing sewing room, or have you been in a farmhouse having a fantastic entryway between the garage and kitchen? Our solution was to create a multi-use space, tipping our hat to these decades-old concepts!
Laundry Room Design Ideas with an Utility Sink and Brown Cabinets
1