Laundry Room Design Ideas with an Utility Sink and Grey Benchtop
Refine by:
Budget
Sort by:Popular Today
61 - 80 of 104 photos
Item 1 of 3
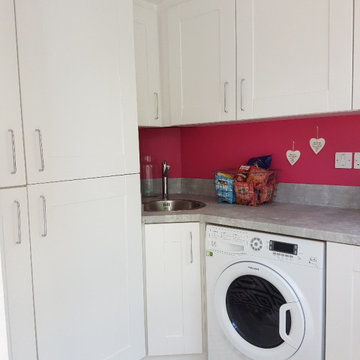
Design ideas for a small modern laundry room in Essex with an utility sink, shaker cabinets, white cabinets, laminate benchtops, grey splashback, pink walls, linoleum floors, black floor and grey benchtop.
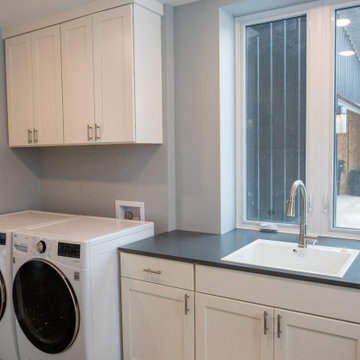
Inspiration for a mid-sized modern u-shaped utility room in Grand Rapids with an utility sink, recessed-panel cabinets, white cabinets, laminate benchtops, a side-by-side washer and dryer and grey benchtop.
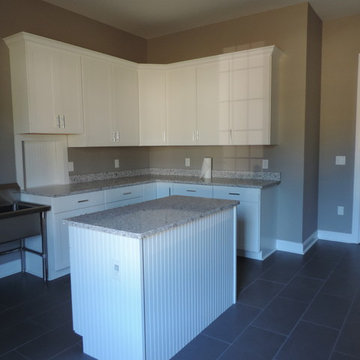
Transitional laundry room in Philadelphia with an utility sink, shaker cabinets, grey walls, black floor, grey benchtop and white cabinets.
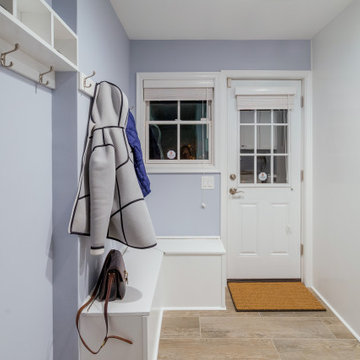
Main Line Kitchen Design's unique business model allows our customers to work with the most experienced designers and get the most competitive kitchen cabinet pricing.
How does Main Line Kitchen Design offer the best designs along with the most competitive kitchen cabinet pricing? We are a more modern and cost effective business model. We are a kitchen cabinet dealer and design team that carries the highest quality kitchen cabinetry, is experienced, convenient, and reasonable priced. Our five award winning designers work by appointment only, with pre-qualified customers, and only on complete kitchen renovations.
Our designers are some of the most experienced and award winning kitchen designers in the Delaware Valley. We design with and sell 8 nationally distributed cabinet lines. Cabinet pricing is slightly less than major home centers for semi-custom cabinet lines, and significantly less than traditional showrooms for custom cabinet lines.
After discussing your kitchen on the phone, first appointments always take place in your home, where we discuss and measure your kitchen. Subsequent appointments usually take place in one of our offices and selection centers where our customers consider and modify 3D designs on flat screen TV's. We can also bring sample doors and finishes to your home and make design changes on our laptops in 20-20 CAD with you, in your own kitchen.
Call today! We can estimate your kitchen project from soup to nuts in a 15 minute phone call and you can find out why we get the best reviews on the internet. We look forward to working with you.
As our company tag line says:
"The world of kitchen design is changing..."
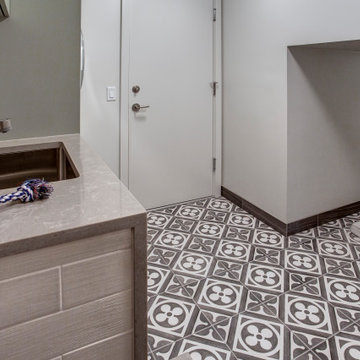
A multi-purpose room including stacked washer/dryer, deep utility sink, quartz counters, dog shower, and dog bed.
Transitional laundry room in Seattle with an utility sink, flat-panel cabinets, green cabinets, quartz benchtops, white splashback, ceramic splashback, white walls, porcelain floors, a stacked washer and dryer, multi-coloured floor and grey benchtop.
Transitional laundry room in Seattle with an utility sink, flat-panel cabinets, green cabinets, quartz benchtops, white splashback, ceramic splashback, white walls, porcelain floors, a stacked washer and dryer, multi-coloured floor and grey benchtop.
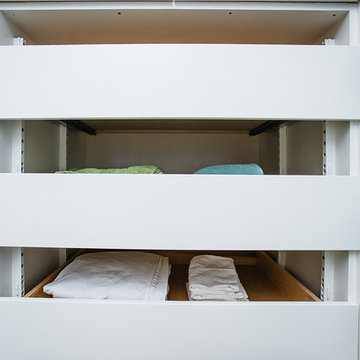
Custom white laundry room cabinets.
This is an example of a mid-sized modern galley dedicated laundry room in Portland with an utility sink, shaker cabinets, white cabinets, multi-coloured splashback, multi-coloured walls, ceramic floors, a side-by-side washer and dryer, beige floor and grey benchtop.
This is an example of a mid-sized modern galley dedicated laundry room in Portland with an utility sink, shaker cabinets, white cabinets, multi-coloured splashback, multi-coloured walls, ceramic floors, a side-by-side washer and dryer, beige floor and grey benchtop.
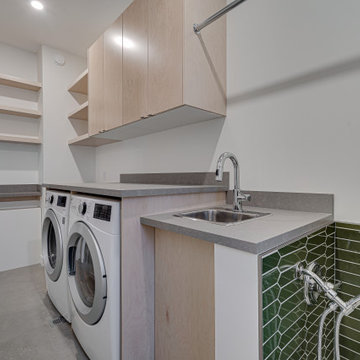
Modern laudnry room with custom light wood cabinetry including hang-dry, sink, and storage. Custom pet shower beside the back door.
This is an example of a mid-sized midcentury galley utility room in Other with an utility sink, flat-panel cabinets, brown cabinets, laminate benchtops, white walls, concrete floors, a side-by-side washer and dryer, grey floor and grey benchtop.
This is an example of a mid-sized midcentury galley utility room in Other with an utility sink, flat-panel cabinets, brown cabinets, laminate benchtops, white walls, concrete floors, a side-by-side washer and dryer, grey floor and grey benchtop.
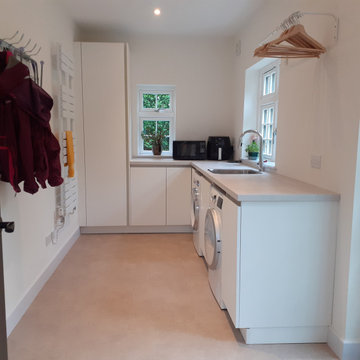
Modern white utility room
Inspiration for a small contemporary l-shaped dedicated laundry room in Buckinghamshire with an utility sink, flat-panel cabinets, white cabinets, laminate benchtops, white walls and grey benchtop.
Inspiration for a small contemporary l-shaped dedicated laundry room in Buckinghamshire with an utility sink, flat-panel cabinets, white cabinets, laminate benchtops, white walls and grey benchtop.
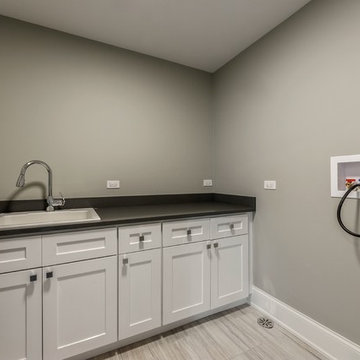
This is an example of a mid-sized transitional u-shaped dedicated laundry room in Chicago with an utility sink, shaker cabinets, white cabinets, quartz benchtops, grey walls, ceramic floors, a side-by-side washer and dryer, grey floor and grey benchtop.
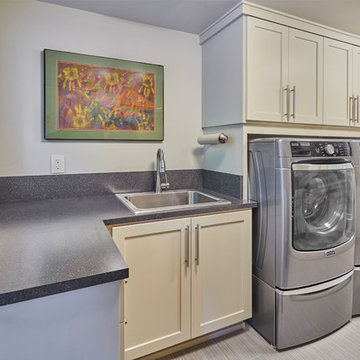
Steve Smith
Contemporary l-shaped dedicated laundry room in Other with an utility sink, grey walls, a side-by-side washer and dryer, grey floor and grey benchtop.
Contemporary l-shaped dedicated laundry room in Other with an utility sink, grey walls, a side-by-side washer and dryer, grey floor and grey benchtop.
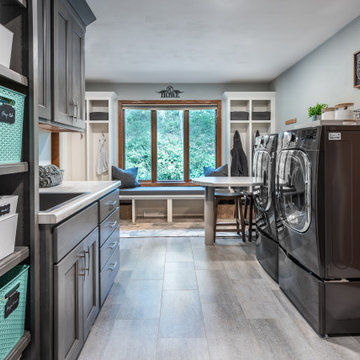
Adding An Improved Laundry And Mudroom
Design ideas for a large contemporary galley utility room in Other with an utility sink, shaker cabinets, brown cabinets, laminate benchtops, blue walls, vinyl floors, a side-by-side washer and dryer and grey benchtop.
Design ideas for a large contemporary galley utility room in Other with an utility sink, shaker cabinets, brown cabinets, laminate benchtops, blue walls, vinyl floors, a side-by-side washer and dryer and grey benchtop.
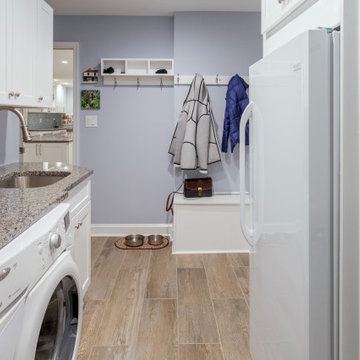
Main Line Kitchen Design's unique business model allows our customers to work with the most experienced designers and get the most competitive kitchen cabinet pricing.
How does Main Line Kitchen Design offer the best designs along with the most competitive kitchen cabinet pricing? We are a more modern and cost effective business model. We are a kitchen cabinet dealer and design team that carries the highest quality kitchen cabinetry, is experienced, convenient, and reasonable priced. Our five award winning designers work by appointment only, with pre-qualified customers, and only on complete kitchen renovations.
Our designers are some of the most experienced and award winning kitchen designers in the Delaware Valley. We design with and sell 8 nationally distributed cabinet lines. Cabinet pricing is slightly less than major home centers for semi-custom cabinet lines, and significantly less than traditional showrooms for custom cabinet lines.
After discussing your kitchen on the phone, first appointments always take place in your home, where we discuss and measure your kitchen. Subsequent appointments usually take place in one of our offices and selection centers where our customers consider and modify 3D designs on flat screen TV's. We can also bring sample doors and finishes to your home and make design changes on our laptops in 20-20 CAD with you, in your own kitchen.
Call today! We can estimate your kitchen project from soup to nuts in a 15 minute phone call and you can find out why we get the best reviews on the internet. We look forward to working with you.
As our company tag line says:
"The world of kitchen design is changing..."
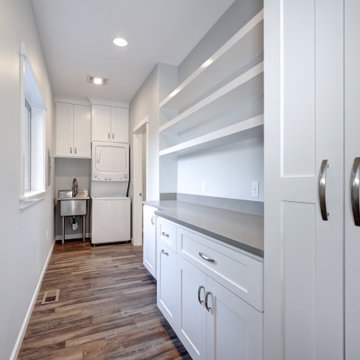
Design ideas for a mid-sized contemporary galley dedicated laundry room in Portland with an utility sink, shaker cabinets, white cabinets, quartz benchtops, grey splashback, engineered quartz splashback, blue walls, vinyl floors, a stacked washer and dryer, brown floor and grey benchtop.
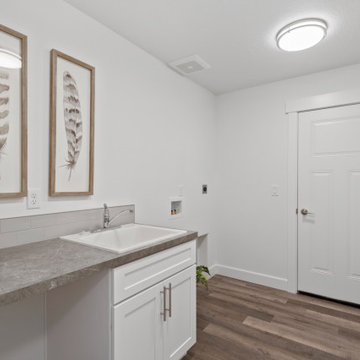
Laundry room
This is an example of a mid-sized single-wall utility room with shaker cabinets, white cabinets, laminate benchtops, a side-by-side washer and dryer, grey benchtop, an utility sink, multi-coloured splashback, mosaic tile splashback, white walls, laminate floors and grey floor.
This is an example of a mid-sized single-wall utility room with shaker cabinets, white cabinets, laminate benchtops, a side-by-side washer and dryer, grey benchtop, an utility sink, multi-coloured splashback, mosaic tile splashback, white walls, laminate floors and grey floor.
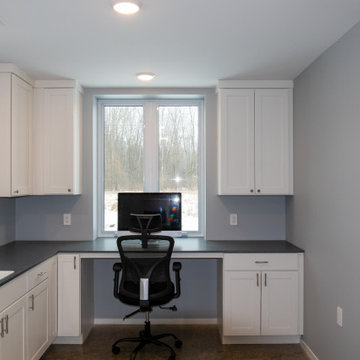
Mid-sized modern u-shaped utility room in Grand Rapids with an utility sink, recessed-panel cabinets, white cabinets, laminate benchtops, a side-by-side washer and dryer and grey benchtop.
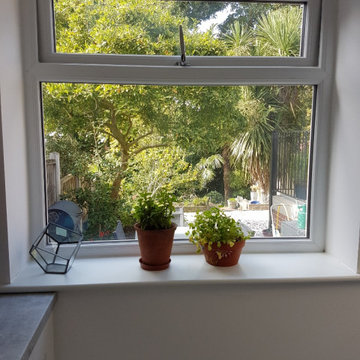
Design ideas for a small modern laundry room in Essex with an utility sink, shaker cabinets, white cabinets, laminate benchtops, grey splashback, pink walls, linoleum floors, black floor and grey benchtop.
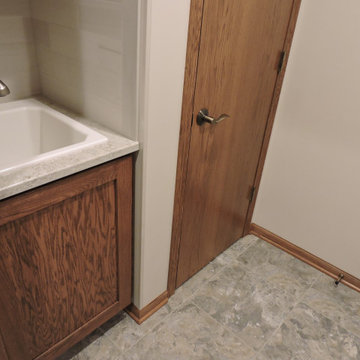
Cabinetry matching the kitchen was added to the laundry with a hanging rod. The utility sink is dropped into the same countertop material as the kitchen.

Photo of a large scandinavian galley laundry room in Toronto with an utility sink, flat-panel cabinets, light wood cabinets, quartz benchtops, multi-coloured splashback, porcelain splashback, white walls, ceramic floors, a side-by-side washer and dryer, grey floor and grey benchtop.
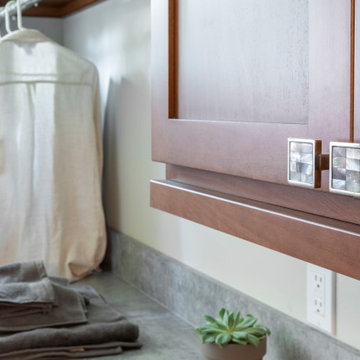
Simple laundry room with storage and functionality
Photo of a small transitional single-wall dedicated laundry room in Seattle with an utility sink, shaker cabinets, medium wood cabinets, laminate benchtops, beige walls, concrete floors, a side-by-side washer and dryer, grey floor and grey benchtop.
Photo of a small transitional single-wall dedicated laundry room in Seattle with an utility sink, shaker cabinets, medium wood cabinets, laminate benchtops, beige walls, concrete floors, a side-by-side washer and dryer, grey floor and grey benchtop.
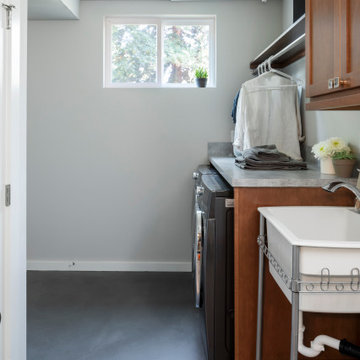
Simple laundry room with storage and functionality
Design ideas for a small transitional single-wall dedicated laundry room in Seattle with an utility sink, shaker cabinets, medium wood cabinets, laminate benchtops, beige walls, concrete floors, a side-by-side washer and dryer, grey floor and grey benchtop.
Design ideas for a small transitional single-wall dedicated laundry room in Seattle with an utility sink, shaker cabinets, medium wood cabinets, laminate benchtops, beige walls, concrete floors, a side-by-side washer and dryer, grey floor and grey benchtop.
Laundry Room Design Ideas with an Utility Sink and Grey Benchtop
4