Laundry Room Design Ideas with an Utility Sink and Laminate Floors
Refine by:
Budget
Sort by:Popular Today
21 - 31 of 31 photos
Item 1 of 3
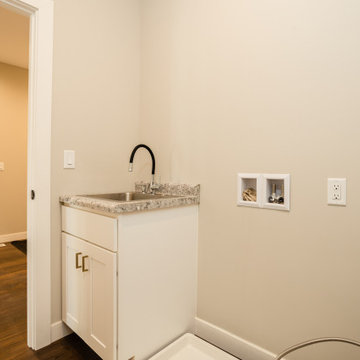
Main floor laundry room with flexible Moen faucet.
Photo of a small country laundry room in Chicago with an utility sink, shaker cabinets, white cabinets, laminate floors and a side-by-side washer and dryer.
Photo of a small country laundry room in Chicago with an utility sink, shaker cabinets, white cabinets, laminate floors and a side-by-side washer and dryer.
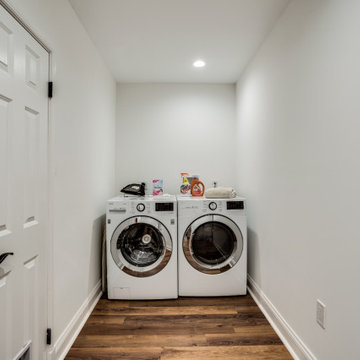
The old kitchen space served well as a multi-use space, allowing the designer to create three areas:
1- This new Laundry space, simplified by the owner's request/
The room allows access a great placement for the mechanical room (which is the door shown to the left), and the crawl space floor access which was beautifully covered with the matching wood laminate flooring.
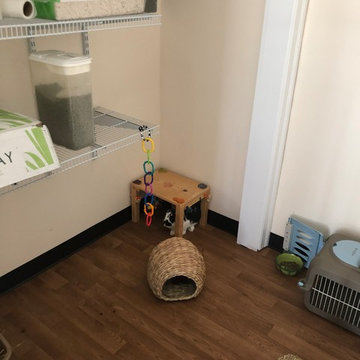
This was a laundry room, which has been converted into a rabbit room. The laundry room has been added into the bathroom, a utility sink has been added, and wire shelves for rabbit supply storage. The flooring and base trim is rabbit proof and easy to clean.
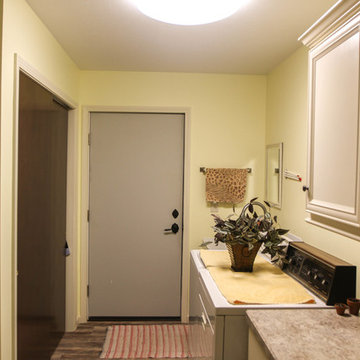
Located in Orchard Housing Development,
Designed and Constructed by John Mast Construction, Photos by Wesley Mast
Mid-sized traditional u-shaped utility room in Other with an utility sink, recessed-panel cabinets, white cabinets, laminate benchtops, green walls, laminate floors, a side-by-side washer and dryer and brown floor.
Mid-sized traditional u-shaped utility room in Other with an utility sink, recessed-panel cabinets, white cabinets, laminate benchtops, green walls, laminate floors, a side-by-side washer and dryer and brown floor.
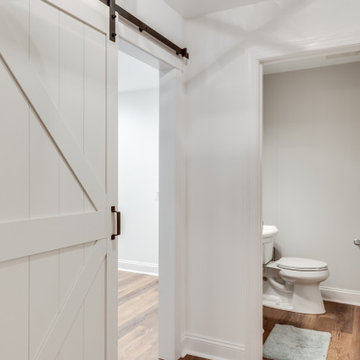
The small old kitchen space converted into a large laundry space, the entrance created with a sliding barn door. The remaining old kitchen space we created a powder room for guest use.
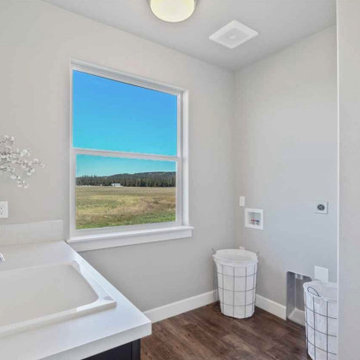
Laundry room
This is an example of an expansive arts and crafts dedicated laundry room with an utility sink, shaker cabinets, laminate benchtops, white splashback, cement tile splashback, grey walls, laminate floors, a side-by-side washer and dryer, brown floor and white benchtop.
This is an example of an expansive arts and crafts dedicated laundry room with an utility sink, shaker cabinets, laminate benchtops, white splashback, cement tile splashback, grey walls, laminate floors, a side-by-side washer and dryer, brown floor and white benchtop.
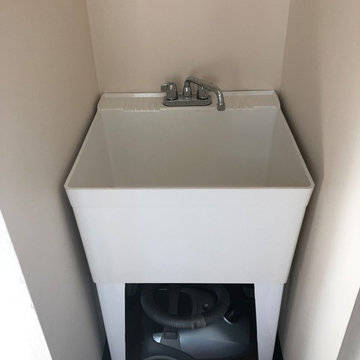
This was a laundry room, which has been converted into a rabbit room. The laundry room has been added into the bathroom, a utility sink has been added, and wire shelves for rabbit supply storage. The flooring and base trim is rabbit proof and easy to clean.
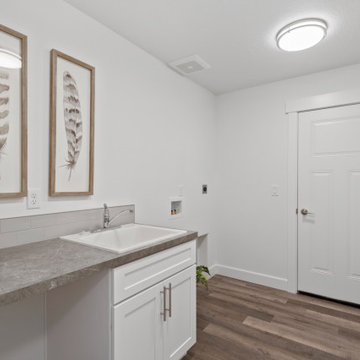
Laundry room
This is an example of a mid-sized single-wall utility room with shaker cabinets, white cabinets, laminate benchtops, a side-by-side washer and dryer, grey benchtop, an utility sink, multi-coloured splashback, mosaic tile splashback, white walls, laminate floors and grey floor.
This is an example of a mid-sized single-wall utility room with shaker cabinets, white cabinets, laminate benchtops, a side-by-side washer and dryer, grey benchtop, an utility sink, multi-coloured splashback, mosaic tile splashback, white walls, laminate floors and grey floor.
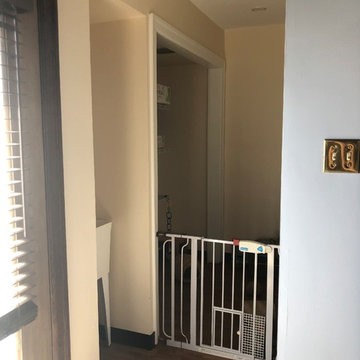
This was a laundry room, which has been converted into a rabbit room. The laundry room has been added into the bathroom, a utility sink has been added, and wire shelves for rabbit supply storage. The flooring and base trim is rabbit proof and easy to clean.
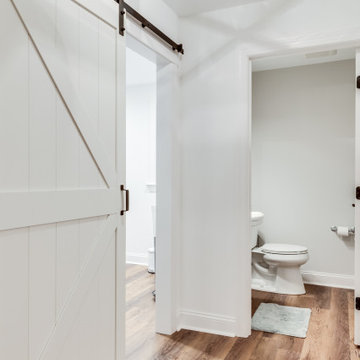
The small old kitchen space converted into a large laundry space, the entrance created with a sliding barn door. The remaining old kitchen space we created a powder room for guest use.
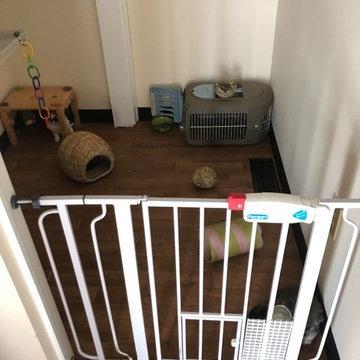
This was a laundry room, which has been converted into a rabbit room. The laundry room has been added into the bathroom, a utility sink has been added, and wire shelves for rabbit supply storage. The flooring and base trim is rabbit proof and easy to clean.
Laundry Room Design Ideas with an Utility Sink and Laminate Floors
2