Laundry Room Design Ideas with an Utility Sink and Light Hardwood Floors
Refine by:
Budget
Sort by:Popular Today
21 - 40 of 41 photos
Item 1 of 3
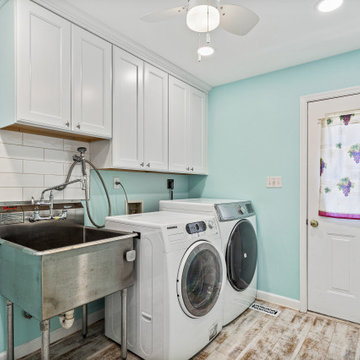
Designed by Jen Denham of Reico Kitchen & Bath in White Plains, MD in collaboration with Potomac Home Improvements, this multi-room remodeling project features Merillat Cabinetry in a variety of collections, styles and finishes.
The kitchen features Merillat Masterpiece in the door style Atticus. The perimeter cabinets feature an Evercore Bonsai, complimented by a kitchen island in Hickory with a Sunset Suede finish, all covered by a Silestone Lusso Quartz countertop. The kitchen tile backsplash is Elon Tile Boston North East BC125 2.5x10 Brick, with a Carrara Stone tile custom painted accent.
The adjacent Breakfast Area features Merillat Classic in the Ralston door style with a Java Glaze finish with same countertop and brick tile. The laundry room design is also Merillat Classic cabinets in Ralston with a Cotton finish. All three rooms feature Armstrong Prysm PC001 Salvaged Plank Ridged Core White flooring.
“Jen was very helpful and supported our color and design features we asked to be included,” said the clients. “If we had an idea, Jen would find a way to make it work. We now have a very beautiful and functional kitchen, breakfast nook and laundry room."
“The client was kind, patient, and open to ideas. They wanted to incorporate features of feng shui and bring elements that were most important to her into the kitchen. To do this, we used a natural palette, functional touches, and a custom tile from her home country of Thailand,” said Jen.
“They also wanted to reflect the brick style of the front of the house by adding an accent wall into the breakfast area and back splash. However, some of the pull out wall cabinets and doors for the coffee station needed some tweaking once installed. We learned how to create a more custom look by doing a "hutch" area created from stacking wall cabinets and adding glass.”
Photos courtesy of BTW Images.
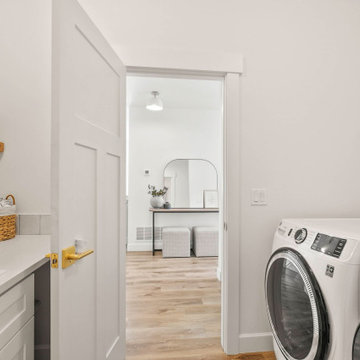
Laundry room
Inspiration for a mid-sized country galley dedicated laundry room with an utility sink, shaker cabinets, white cabinets, quartz benchtops, white splashback, ceramic splashback, white walls, light hardwood floors, a side-by-side washer and dryer, brown floor and white benchtop.
Inspiration for a mid-sized country galley dedicated laundry room with an utility sink, shaker cabinets, white cabinets, quartz benchtops, white splashback, ceramic splashback, white walls, light hardwood floors, a side-by-side washer and dryer, brown floor and white benchtop.
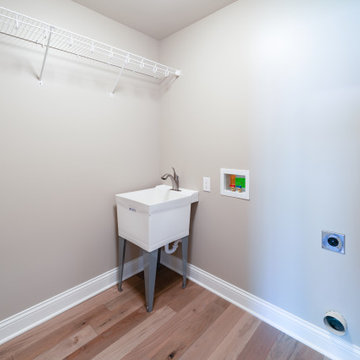
Design ideas for an arts and crafts single-wall dedicated laundry room in Louisville with an utility sink, grey walls, light hardwood floors, a side-by-side washer and dryer and brown floor.
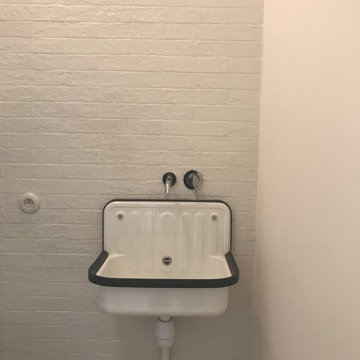
Delphine Monnier
This is an example of a mid-sized contemporary single-wall dedicated laundry room in Paris with an utility sink, flat-panel cabinets, white cabinets, white walls, light hardwood floors, a stacked washer and dryer, brown floor and white benchtop.
This is an example of a mid-sized contemporary single-wall dedicated laundry room in Paris with an utility sink, flat-panel cabinets, white cabinets, white walls, light hardwood floors, a stacked washer and dryer, brown floor and white benchtop.
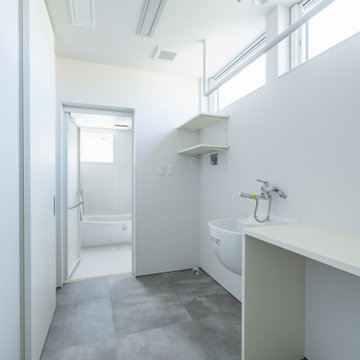
家族構成:30代夫婦+子供
施工面積: 133.11㎡(40.27坪)
竣工:2022年7月
Design ideas for a mid-sized modern laundry room in Other with an utility sink, wood benchtops, white walls, light hardwood floors, brown floor, white benchtop, wallpaper and wallpaper.
Design ideas for a mid-sized modern laundry room in Other with an utility sink, wood benchtops, white walls, light hardwood floors, brown floor, white benchtop, wallpaper and wallpaper.
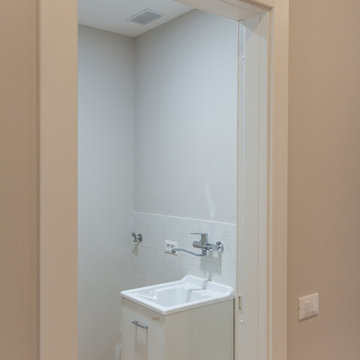
Photo of a mid-sized contemporary dedicated laundry room in Other with an utility sink, flat-panel cabinets, white cabinets, grey walls, light hardwood floors and a side-by-side washer and dryer.
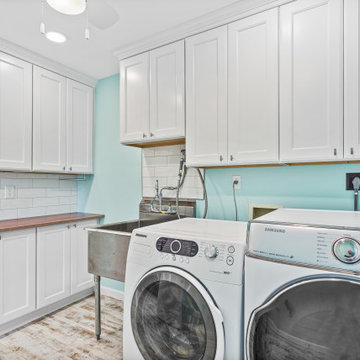
Designed by Jen Denham of Reico Kitchen & Bath in White Plains, MD in collaboration with Potomac Home Improvements, this multi-room remodeling project features Merillat Cabinetry in a variety of collections, styles and finishes.
The kitchen features Merillat Masterpiece in the door style Atticus. The perimeter cabinets feature an Evercore Bonsai, complimented by a kitchen island in Hickory with a Sunset Suede finish, all covered by a Silestone Lusso Quartz countertop. The kitchen tile backsplash is Elon Tile Boston North East BC125 2.5x10 Brick, with a Carrara Stone tile custom painted accent.
The adjacent Breakfast Area features Merillat Classic in the Ralston door style with a Java Glaze finish with same countertop and brick tile. The laundry room design is also Merillat Classic cabinets in Ralston with a Cotton finish. All three rooms feature Armstrong Prysm PC001 Salvaged Plank Ridged Core White flooring.
“Jen was very helpful and supported our color and design features we asked to be included,” said the clients. “If we had an idea, Jen would find a way to make it work. We now have a very beautiful and functional kitchen, breakfast nook and laundry room."
“The client was kind, patient, and open to ideas. They wanted to incorporate features of feng shui and bring elements that were most important to her into the kitchen. To do this, we used a natural palette, functional touches, and a custom tile from her home country of Thailand,” said Jen.
“They also wanted to reflect the brick style of the front of the house by adding an accent wall into the breakfast area and back splash. However, some of the pull out wall cabinets and doors for the coffee station needed some tweaking once installed. We learned how to create a more custom look by doing a "hutch" area created from stacking wall cabinets and adding glass.”
Photos courtesy of BTW Images.
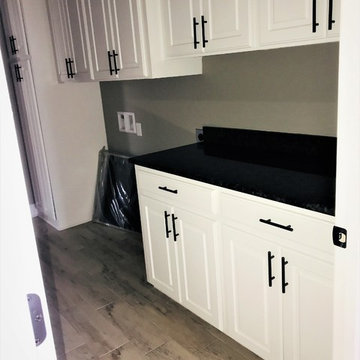
Spacious Laundry room with modern hardware
Design ideas for a large contemporary utility room in New Orleans with an utility sink, white cabinets, granite benchtops, grey walls, light hardwood floors, a side-by-side washer and dryer, white floor and black benchtop.
Design ideas for a large contemporary utility room in New Orleans with an utility sink, white cabinets, granite benchtops, grey walls, light hardwood floors, a side-by-side washer and dryer, white floor and black benchtop.
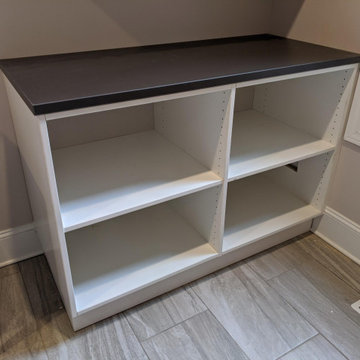
Photo of a mid-sized contemporary single-wall dedicated laundry room in Birmingham with an utility sink, flat-panel cabinets, white cabinets, laminate benchtops, black walls, light hardwood floors, a side-by-side washer and dryer and black benchtop.
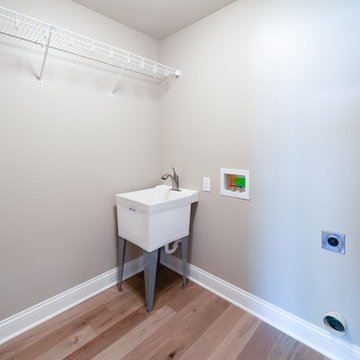
This is an example of a country single-wall dedicated laundry room in Huntington with an utility sink, grey walls, light hardwood floors, a side-by-side washer and dryer and brown floor.
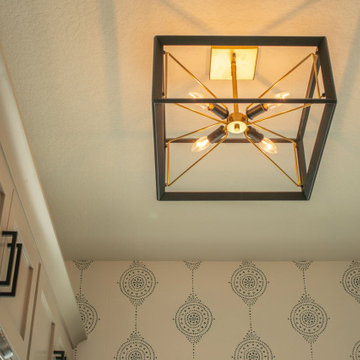
Expansive traditional utility room in Minneapolis with an utility sink, shaker cabinets, beige cabinets, quartz benchtops, white walls, light hardwood floors, a stacked washer and dryer, brown floor, white benchtop and wallpaper.
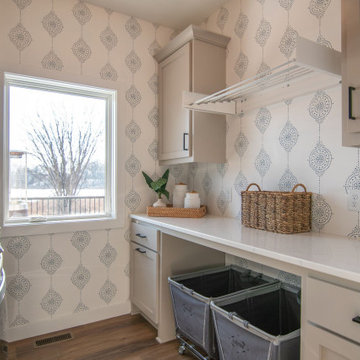
Photo of an expansive traditional utility room in Minneapolis with an utility sink, shaker cabinets, beige cabinets, quartz benchtops, white walls, light hardwood floors, a stacked washer and dryer, brown floor, white benchtop and wallpaper.
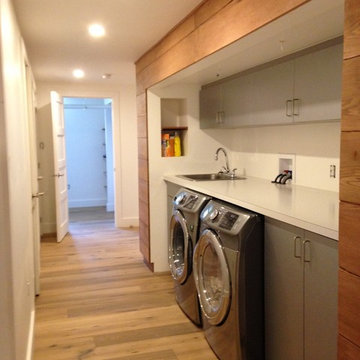
The laundry room is built into a centre 'island', which separates the family room from the bedroom area, creating privacy. The laundry area includes a hidden laundry chute that feeds a laundry basket, which is stored behind the the lower cabinet doors. The dehumidifer is located there as well, with air circulation created through a baseboard detail.
Claire MacDonald
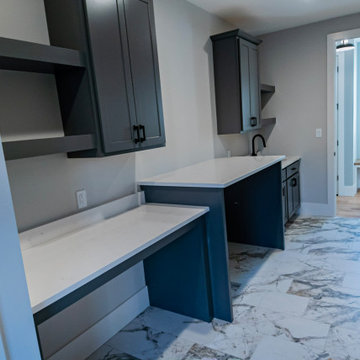
The mudroom in this modern farmhouse is made with custom cubbies and expansive storage.
Design ideas for a large country galley utility room in St Louis with an utility sink, shaker cabinets, solid surface benchtops, white walls, light hardwood floors, a side-by-side washer and dryer, brown floor and white benchtop.
Design ideas for a large country galley utility room in St Louis with an utility sink, shaker cabinets, solid surface benchtops, white walls, light hardwood floors, a side-by-side washer and dryer, brown floor and white benchtop.
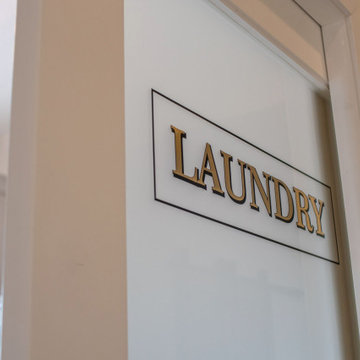
Expansive traditional utility room in Minneapolis with an utility sink, shaker cabinets, beige cabinets, quartz benchtops, white walls, light hardwood floors, a stacked washer and dryer, brown floor, white benchtop and wallpaper.
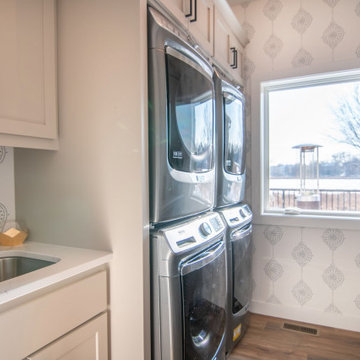
Expansive traditional utility room in Minneapolis with an utility sink, shaker cabinets, beige cabinets, quartz benchtops, white walls, light hardwood floors, a stacked washer and dryer, brown floor, white benchtop and wallpaper.

Photo of an expansive traditional utility room in Minneapolis with an utility sink, shaker cabinets, beige cabinets, quartz benchtops, white walls, light hardwood floors, a stacked washer and dryer, brown floor, white benchtop and wallpaper.
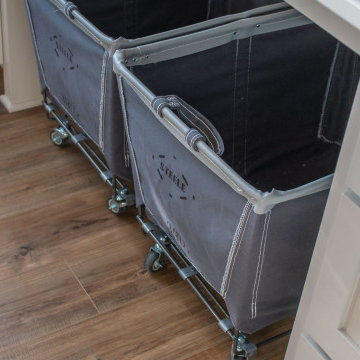
Design ideas for an expansive traditional utility room in Minneapolis with an utility sink, shaker cabinets, beige cabinets, quartz benchtops, white walls, light hardwood floors, a stacked washer and dryer, brown floor, white benchtop and wallpaper.
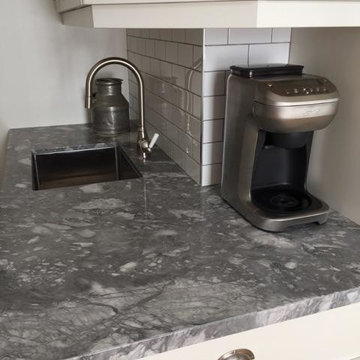
Painted white shaker kitchen with granite countertops. Custom laundry room and pantry to match provides an extension of the kitchen.
This is an example of a country l-shaped laundry room in Toronto with an utility sink, shaker cabinets, white cabinets, granite benchtops, white splashback, ceramic splashback, light hardwood floors, grey walls and a stacked washer and dryer.
This is an example of a country l-shaped laundry room in Toronto with an utility sink, shaker cabinets, white cabinets, granite benchtops, white splashback, ceramic splashback, light hardwood floors, grey walls and a stacked washer and dryer.
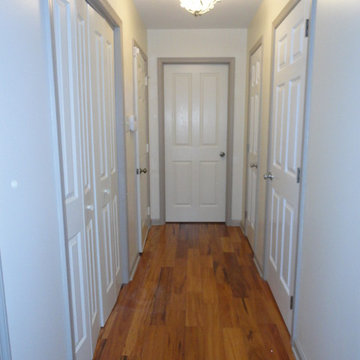
Honey, Fix It Inc - Katie Halstead and Teresa Faria
Mid-sized modern galley dedicated laundry room in Philadelphia with an utility sink, yellow walls, light hardwood floors and a stacked washer and dryer.
Mid-sized modern galley dedicated laundry room in Philadelphia with an utility sink, yellow walls, light hardwood floors and a stacked washer and dryer.
Laundry Room Design Ideas with an Utility Sink and Light Hardwood Floors
2