Laundry Room Design Ideas with an Utility Sink and Medium Wood Cabinets
Refine by:
Budget
Sort by:Popular Today
61 - 80 of 89 photos
Item 1 of 3
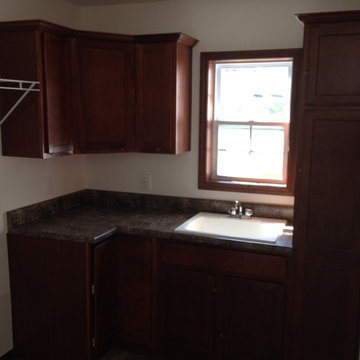
Mid-sized traditional l-shaped dedicated laundry room in Indianapolis with an utility sink, recessed-panel cabinets, medium wood cabinets, laminate benchtops, white walls, linoleum floors and a side-by-side washer and dryer.
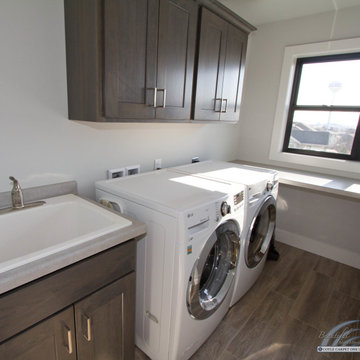
Tile Floor: Shaw - Everwell Bay Runyon Canyon with Clay grout •
Cabinets: Aspect - Poplar Shadow
Design ideas for a mid-sized transitional l-shaped dedicated laundry room in Other with an utility sink, recessed-panel cabinets, medium wood cabinets, laminate benchtops, white walls, porcelain floors, a side-by-side washer and dryer, brown floor and grey benchtop.
Design ideas for a mid-sized transitional l-shaped dedicated laundry room in Other with an utility sink, recessed-panel cabinets, medium wood cabinets, laminate benchtops, white walls, porcelain floors, a side-by-side washer and dryer, brown floor and grey benchtop.
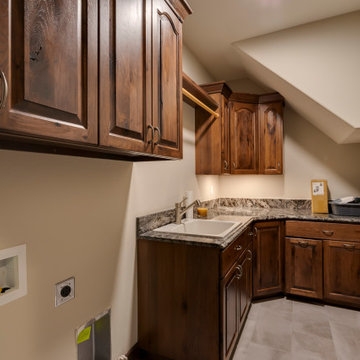
Design ideas for an arts and crafts laundry room in Other with an utility sink and medium wood cabinets.
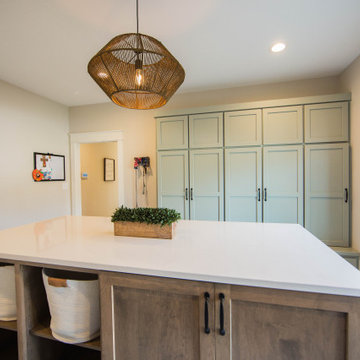
Custom storage in both the island and storage lockers makes organization a snap!
Photo of a large contemporary u-shaped utility room in Indianapolis with an utility sink, recessed-panel cabinets, medium wood cabinets, quartz benchtops, beige walls, porcelain floors, a stacked washer and dryer, black floor and beige benchtop.
Photo of a large contemporary u-shaped utility room in Indianapolis with an utility sink, recessed-panel cabinets, medium wood cabinets, quartz benchtops, beige walls, porcelain floors, a stacked washer and dryer, black floor and beige benchtop.
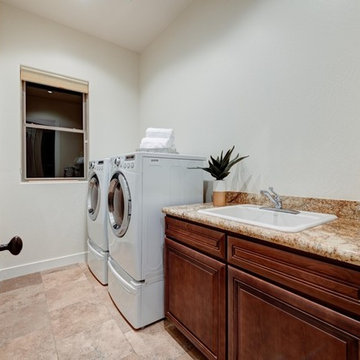
We always add our touch to the laundry room with some rolled towels on a tray and little bit of greenery.
Inspiration for a mid-sized contemporary galley dedicated laundry room in Phoenix with an utility sink, raised-panel cabinets, medium wood cabinets, granite benchtops, beige walls, travertine floors, a side-by-side washer and dryer, beige floor and beige benchtop.
Inspiration for a mid-sized contemporary galley dedicated laundry room in Phoenix with an utility sink, raised-panel cabinets, medium wood cabinets, granite benchtops, beige walls, travertine floors, a side-by-side washer and dryer, beige floor and beige benchtop.

This custom home, sitting above the City within the hills of Corvallis, was carefully crafted with attention to the smallest detail. The homeowners came to us with a vision of their dream home, and it was all hands on deck between the G. Christianson team and our Subcontractors to create this masterpiece! Each room has a theme that is unique and complementary to the essence of the home, highlighted in the Swamp Bathroom and the Dogwood Bathroom. The home features a thoughtful mix of materials, using stained glass, tile, art, wood, and color to create an ambiance that welcomes both the owners and visitors with warmth. This home is perfect for these homeowners, and fits right in with the nature surrounding the home!
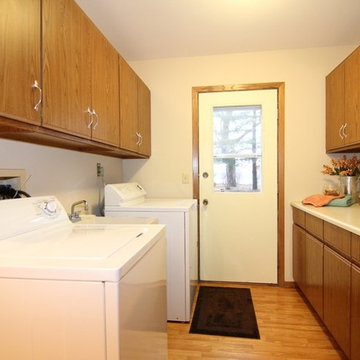
This is an example of a mid-sized traditional galley dedicated laundry room in Milwaukee with an utility sink, flat-panel cabinets, medium wood cabinets, laminate benchtops, white walls, medium hardwood floors and a side-by-side washer and dryer.

Midcentury utility room in Other with an utility sink, medium wood cabinets, laminate benchtops, blue walls, linoleum floors, a side-by-side washer and dryer, grey floor and multi-coloured benchtop.
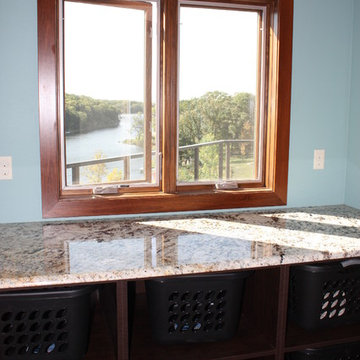
Design ideas for a large transitional galley utility room in Other with an utility sink, recessed-panel cabinets, medium wood cabinets, laminate benchtops, blue walls, vinyl floors, a side-by-side washer and dryer and multi-coloured floor.
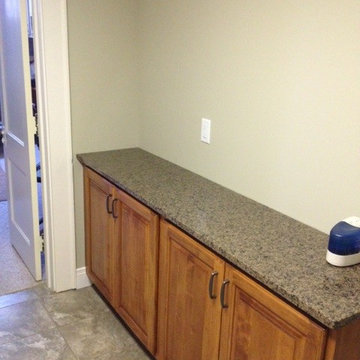
Haley A Photography
Photo of a traditional laundry room in Chicago with an utility sink, raised-panel cabinets, medium wood cabinets, granite benchtops, beige walls, ceramic floors and a side-by-side washer and dryer.
Photo of a traditional laundry room in Chicago with an utility sink, raised-panel cabinets, medium wood cabinets, granite benchtops, beige walls, ceramic floors and a side-by-side washer and dryer.
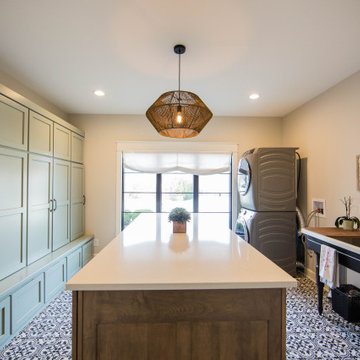
Custom storage in both the island and storage lockers makes organization a snap!
This is an example of a large contemporary u-shaped utility room in Indianapolis with an utility sink, recessed-panel cabinets, medium wood cabinets, quartz benchtops, beige walls, porcelain floors, a stacked washer and dryer, black floor and beige benchtop.
This is an example of a large contemporary u-shaped utility room in Indianapolis with an utility sink, recessed-panel cabinets, medium wood cabinets, quartz benchtops, beige walls, porcelain floors, a stacked washer and dryer, black floor and beige benchtop.
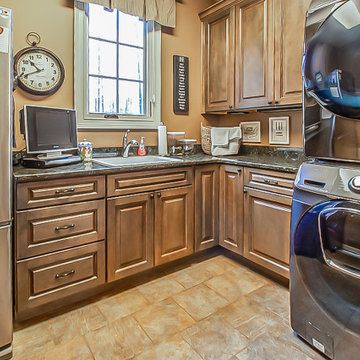
There’s nothing like a well organized laundry and utility room to serve all your household needs ?
.
.
.
#payneandpayne #homebuilder #homedesign #custombuild
#ohiohomebuilders #laundryroom #ohiocustomhomes #dreamhome #clevelandbuilders #pepperpike #AtHomeCLE .
?@paulceroky
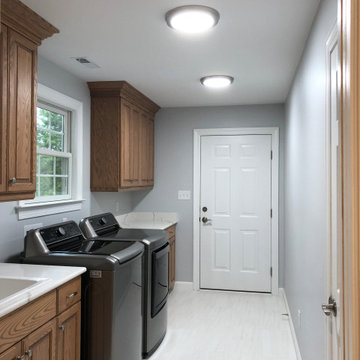
Design ideas for a traditional single-wall utility room with an utility sink, raised-panel cabinets, medium wood cabinets, quartz benchtops, white splashback, engineered quartz splashback, grey walls, porcelain floors, a side-by-side washer and dryer, white floor and white benchtop.

This custom home, sitting above the City within the hills of Corvallis, was carefully crafted with attention to the smallest detail. The homeowners came to us with a vision of their dream home, and it was all hands on deck between the G. Christianson team and our Subcontractors to create this masterpiece! Each room has a theme that is unique and complementary to the essence of the home, highlighted in the Swamp Bathroom and the Dogwood Bathroom. The home features a thoughtful mix of materials, using stained glass, tile, art, wood, and color to create an ambiance that welcomes both the owners and visitors with warmth. This home is perfect for these homeowners, and fits right in with the nature surrounding the home!
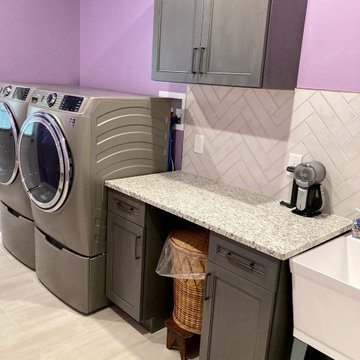
new laundry room with granite counter and herringbone subway tile backsplash
Inspiration for a mid-sized transitional galley utility room in New York with an utility sink, shaker cabinets, medium wood cabinets, granite benchtops, grey splashback, ceramic splashback, purple walls, porcelain floors, a side-by-side washer and dryer, beige floor and white benchtop.
Inspiration for a mid-sized transitional galley utility room in New York with an utility sink, shaker cabinets, medium wood cabinets, granite benchtops, grey splashback, ceramic splashback, purple walls, porcelain floors, a side-by-side washer and dryer, beige floor and white benchtop.
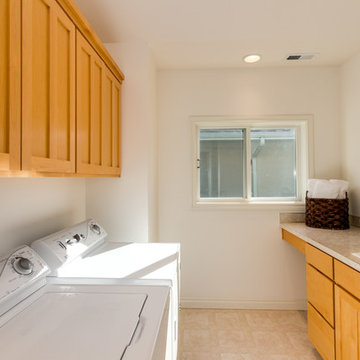
Caleb Melvin
Design ideas for a large contemporary galley dedicated laundry room in Seattle with an utility sink, shaker cabinets, medium wood cabinets, laminate benchtops, white walls, vinyl floors and a side-by-side washer and dryer.
Design ideas for a large contemporary galley dedicated laundry room in Seattle with an utility sink, shaker cabinets, medium wood cabinets, laminate benchtops, white walls, vinyl floors and a side-by-side washer and dryer.
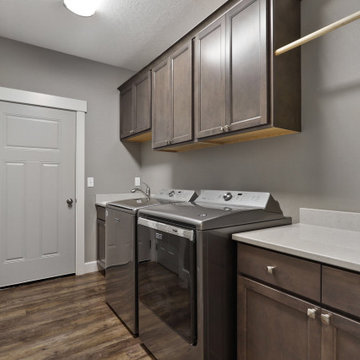
Laundry room
Inspiration for a mid-sized arts and crafts single-wall utility room with an utility sink, shaker cabinets, medium wood cabinets, quartzite benchtops, white splashback, ceramic splashback, grey walls, laminate floors, a side-by-side washer and dryer, brown floor and white benchtop.
Inspiration for a mid-sized arts and crafts single-wall utility room with an utility sink, shaker cabinets, medium wood cabinets, quartzite benchtops, white splashback, ceramic splashback, grey walls, laminate floors, a side-by-side washer and dryer, brown floor and white benchtop.
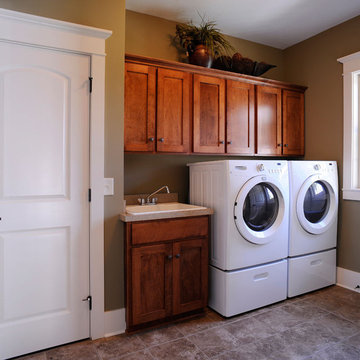
Inspiration for a country single-wall utility room with an utility sink, shaker cabinets, medium wood cabinets, beige walls and a side-by-side washer and dryer.
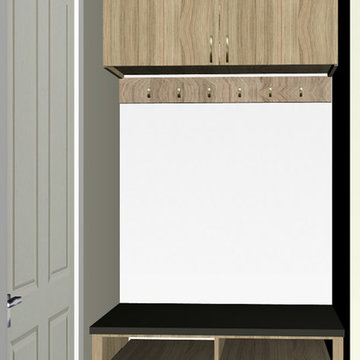
3D Rendering of Laundry Room / Mudroom Project using STOR-X® 3D design software, allowing you to experience exactly what your closets and organizers will look like before they are installed – no surprises.
STOR-X Organizing Systems, Kelowna
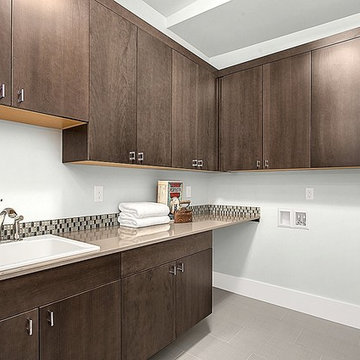
Utilize the counter space for folding clothes and organizing. Plenty of cabinets for storing cleaning supplies.
Large contemporary single-wall dedicated laundry room in Seattle with an utility sink, shaker cabinets, medium wood cabinets, quartzite benchtops, grey walls and a side-by-side washer and dryer.
Large contemporary single-wall dedicated laundry room in Seattle with an utility sink, shaker cabinets, medium wood cabinets, quartzite benchtops, grey walls and a side-by-side washer and dryer.
Laundry Room Design Ideas with an Utility Sink and Medium Wood Cabinets
4