Laundry Room Design Ideas with an Utility Sink and White Floor
Refine by:
Budget
Sort by:Popular Today
1 - 20 of 63 photos
Item 1 of 3
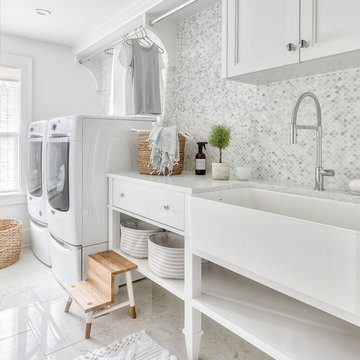
Transitional dedicated laundry room in Detroit with an utility sink, recessed-panel cabinets, white cabinets, white walls, a side-by-side washer and dryer, white floor and white benchtop.

stanza lavanderia con lavatrice, asciugatrice e spazio storage
Contemporary single-wall dedicated laundry room in Other with an utility sink, flat-panel cabinets, white cabinets, wood benchtops, grey splashback, porcelain splashback, grey walls, porcelain floors, a stacked washer and dryer, white floor and white benchtop.
Contemporary single-wall dedicated laundry room in Other with an utility sink, flat-panel cabinets, white cabinets, wood benchtops, grey splashback, porcelain splashback, grey walls, porcelain floors, a stacked washer and dryer, white floor and white benchtop.
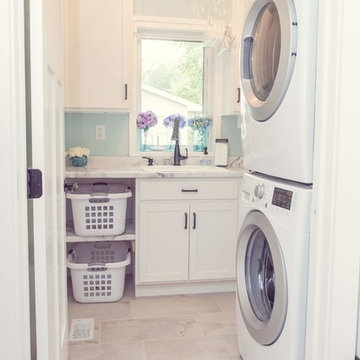
Light and airy laundry room with a surprising chandelier that dresses up the space. Stackable washer and dryer with built in storage for laundry baskets. A hanging clothes rod, white cabinets for storage and a large utility sink and sprayer make this space highly functional. Ivetta White porcelain tile. Sherwin Williams Tide Water.
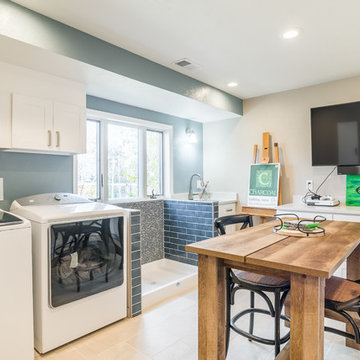
Photo by From the Hip Photography
This is an example of a large contemporary u-shaped utility room in Denver with an utility sink, blue walls, a side-by-side washer and dryer, white floor and white benchtop.
This is an example of a large contemporary u-shaped utility room in Denver with an utility sink, blue walls, a side-by-side washer and dryer, white floor and white benchtop.

With the large addition, we designed a 2nd floor laundry room at the start of the main suite. Located in between all the bedrooms and bathrooms, this room's function is a 10 out of 10. We added a sink and plenty of cabinet storage. Not seen is a closet on the other wall that holds the iron and other larger items.
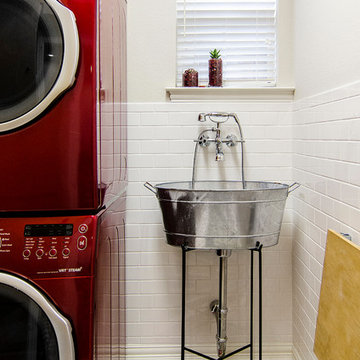
Lauren Brown: www.versatileimaging.com
Photo of a traditional laundry room in Dallas with an utility sink, a stacked washer and dryer, white walls, ceramic floors and white floor.
Photo of a traditional laundry room in Dallas with an utility sink, a stacked washer and dryer, white walls, ceramic floors and white floor.
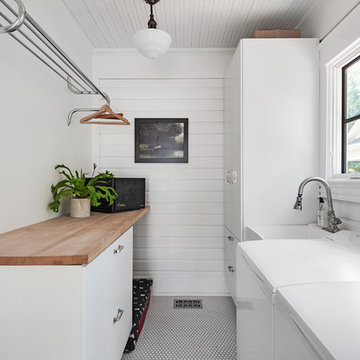
Photo of a traditional dedicated laundry room in Orlando with an utility sink, flat-panel cabinets, white cabinets, wood benchtops, white walls, a side-by-side washer and dryer and white floor.
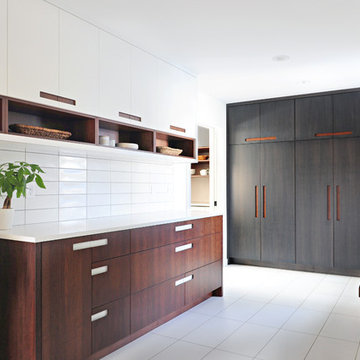
This gem of a house was built in the 1950s, when its neighborhood undoubtedly felt remote. The university footprint has expanded in the 70 years since, however, and today this home sits on prime real estate—easy biking and reasonable walking distance to campus.
When it went up for sale in 2017, it was largely unaltered. Our clients purchased it to renovate and resell, and while we all knew we'd need to add square footage to make it profitable, we also wanted to respect the neighborhood and the house’s own history. Swedes have a word that means “just the right amount”: lagom. It is a guiding philosophy for us at SYH, and especially applied in this renovation. Part of the soul of this house was about living in just the right amount of space. Super sizing wasn’t a thing in 1950s America. So, the solution emerged: keep the original rectangle, but add an L off the back.
With no owner to design with and for, SYH created a layout to appeal to the masses. All public spaces are the back of the home--the new addition that extends into the property’s expansive backyard. A den and four smallish bedrooms are atypically located in the front of the house, in the original 1500 square feet. Lagom is behind that choice: conserve space in the rooms where you spend most of your time with your eyes shut. Put money and square footage toward the spaces in which you mostly have your eyes open.
In the studio, we started calling this project the Mullet Ranch—business up front, party in the back. The front has a sleek but quiet effect, mimicking its original low-profile architecture street-side. It’s very Hoosier of us to keep appearances modest, we think. But get around to the back, and surprise! lofted ceilings and walls of windows. Gorgeous.

Laundry room with dark cabinets
Photo of a mid-sized traditional u-shaped laundry room in Portland with shaker cabinets, black cabinets, an utility sink, white splashback, stone slab splashback, white walls, a stacked washer and dryer, white floor and white benchtop.
Photo of a mid-sized traditional u-shaped laundry room in Portland with shaker cabinets, black cabinets, an utility sink, white splashback, stone slab splashback, white walls, a stacked washer and dryer, white floor and white benchtop.
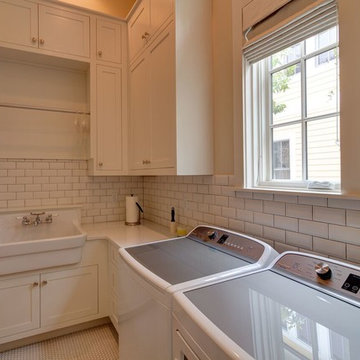
Design ideas for a mid-sized traditional l-shaped dedicated laundry room in Miami with shaker cabinets, white cabinets, quartz benchtops, beige walls, porcelain floors, a side-by-side washer and dryer, white floor and an utility sink.
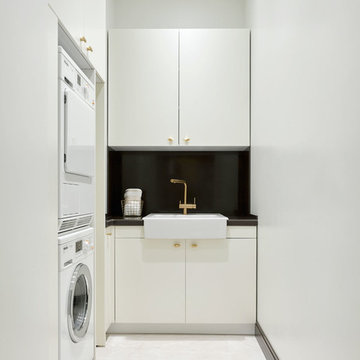
Interior Design by Inna Tedzhoeva and Zina Broyan (Berphin Interior), Photo by Sergey Ananiev / Дизайнеры Инна Теджоева и Зина Броян (Berphin Interior), фотограф Сергей Ананьев
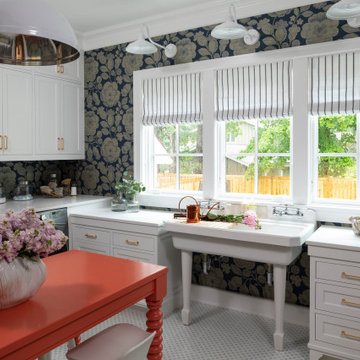
Martha O'Hara Interiors, Interior Design & Photo Styling | L Cramer Builders, Builder | Troy Thies, Photography | Murphy & Co Design, Architect |
Please Note: All “related,” “similar,” and “sponsored” products tagged or listed by Houzz are not actual products pictured. They have not been approved by Martha O’Hara Interiors nor any of the professionals credited. For information about our work, please contact design@oharainteriors.com.
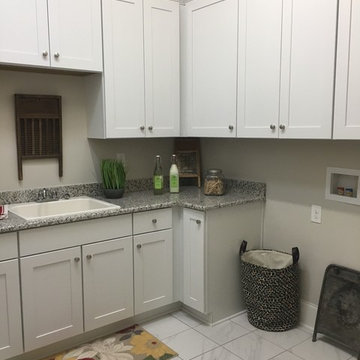
Design ideas for a mid-sized traditional l-shaped dedicated laundry room in San Diego with an utility sink, shaker cabinets, white cabinets, granite benchtops, beige walls, ceramic floors, a side-by-side washer and dryer and white floor.
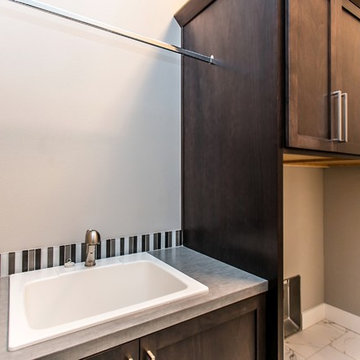
Photo of a small transitional single-wall dedicated laundry room in Seattle with an utility sink, shaker cabinets, dark wood cabinets, laminate benchtops, grey walls, marble floors, a side-by-side washer and dryer, white floor and grey benchtop.
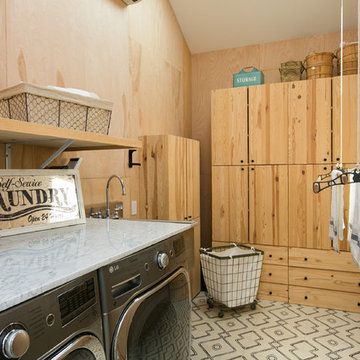
Sherri Johnson
Inspiration for a country l-shaped dedicated laundry room in Los Angeles with an utility sink, flat-panel cabinets, medium wood cabinets, brown walls, a side-by-side washer and dryer, white floor and white benchtop.
Inspiration for a country l-shaped dedicated laundry room in Los Angeles with an utility sink, flat-panel cabinets, medium wood cabinets, brown walls, a side-by-side washer and dryer, white floor and white benchtop.
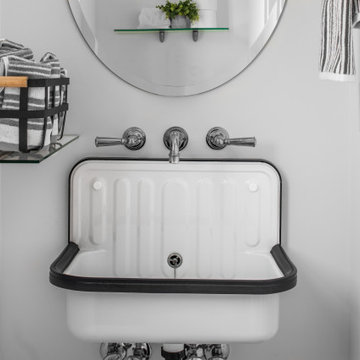
Mid-sized country single-wall laundry room in San Diego with an utility sink, open cabinets, white walls, ceramic floors, a concealed washer and dryer and white floor.
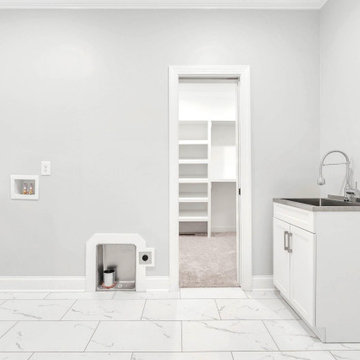
Laundry room with a pocket door going to the Master closet.
Design ideas for a large arts and crafts laundry room in Nashville with an utility sink, ceramic floors, a side-by-side washer and dryer and white floor.
Design ideas for a large arts and crafts laundry room in Nashville with an utility sink, ceramic floors, a side-by-side washer and dryer and white floor.
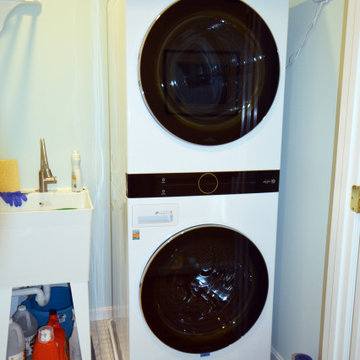
This main level laundry room was a primary bedroom closet that was converted into a laundry room for convenient access.
Inspiration for a transitional laundry cupboard in DC Metro with an utility sink, blue walls, ceramic floors, a stacked washer and dryer and white floor.
Inspiration for a transitional laundry cupboard in DC Metro with an utility sink, blue walls, ceramic floors, a stacked washer and dryer and white floor.
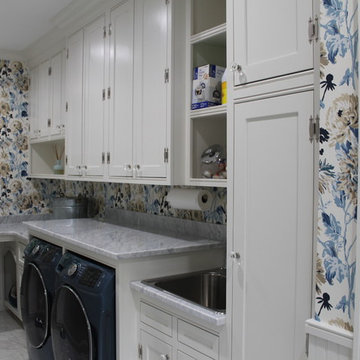
Emma Scalise
Inspiration for a large country u-shaped dedicated laundry room in Raleigh with an utility sink, beaded inset cabinets, white cabinets, marble benchtops, multi-coloured walls, ceramic floors, a side-by-side washer and dryer and white floor.
Inspiration for a large country u-shaped dedicated laundry room in Raleigh with an utility sink, beaded inset cabinets, white cabinets, marble benchtops, multi-coloured walls, ceramic floors, a side-by-side washer and dryer and white floor.
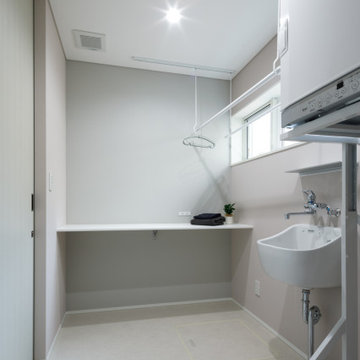
スロップシンク、ガス乾燥機、移動式物干しなどを揃えたこだわりのランドリールーム。家事作業の気分を上げるような可愛らしい色合いにしました。
Photo of a scandinavian single-wall utility room in Other with white walls, a stacked washer and dryer, white floor, white benchtop, wallpaper, wallpaper, an utility sink, laminate benchtops and linoleum floors.
Photo of a scandinavian single-wall utility room in Other with white walls, a stacked washer and dryer, white floor, white benchtop, wallpaper, wallpaper, an utility sink, laminate benchtops and linoleum floors.
Laundry Room Design Ideas with an Utility Sink and White Floor
1