Laundry Room Design Ideas with an Utility Sink and Yellow Walls
Refine by:
Budget
Sort by:Popular Today
21 - 40 of 46 photos
Item 1 of 3
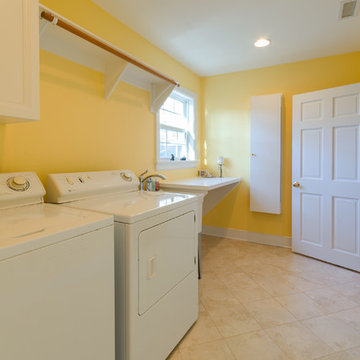
John Magor Photography
Design ideas for a mid-sized traditional single-wall dedicated laundry room in Richmond with an utility sink, yellow walls, ceramic floors, a side-by-side washer and dryer and beige floor.
Design ideas for a mid-sized traditional single-wall dedicated laundry room in Richmond with an utility sink, yellow walls, ceramic floors, a side-by-side washer and dryer and beige floor.
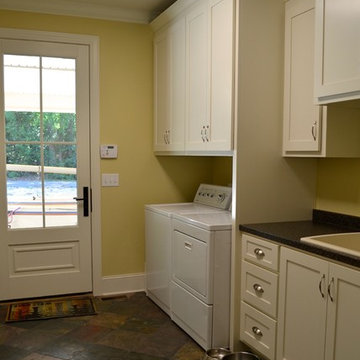
Donald Chapman AIA, CMB
Design ideas for a mid-sized eclectic single-wall utility room in Atlanta with an utility sink, flat-panel cabinets, white cabinets, laminate benchtops, yellow walls, slate floors and a side-by-side washer and dryer.
Design ideas for a mid-sized eclectic single-wall utility room in Atlanta with an utility sink, flat-panel cabinets, white cabinets, laminate benchtops, yellow walls, slate floors and a side-by-side washer and dryer.
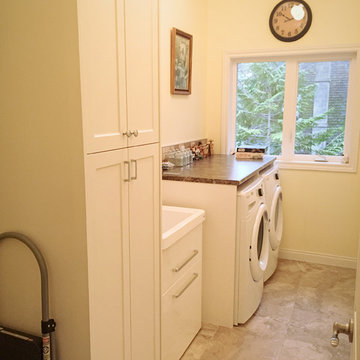
Photo Credit: Kris Harley-Jesson
This is an example of a country galley laundry cupboard in Other with an utility sink, shaker cabinets, white cabinets, laminate benchtops, yellow walls, porcelain floors, a side-by-side washer and dryer, beige floor and brown benchtop.
This is an example of a country galley laundry cupboard in Other with an utility sink, shaker cabinets, white cabinets, laminate benchtops, yellow walls, porcelain floors, a side-by-side washer and dryer, beige floor and brown benchtop.
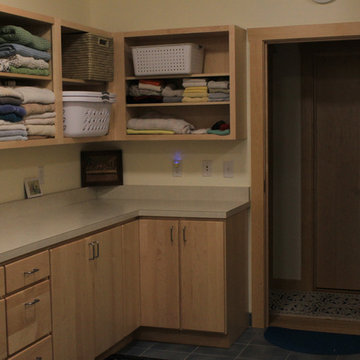
Custom Wood Cabinets
Custom Maple Trim
Open Cabinets
Flat-panel Cabinets
This is an example of an expansive transitional l-shaped dedicated laundry room in New York with an utility sink, open cabinets, light wood cabinets, solid surface benchtops, yellow walls, ceramic floors and a side-by-side washer and dryer.
This is an example of an expansive transitional l-shaped dedicated laundry room in New York with an utility sink, open cabinets, light wood cabinets, solid surface benchtops, yellow walls, ceramic floors and a side-by-side washer and dryer.
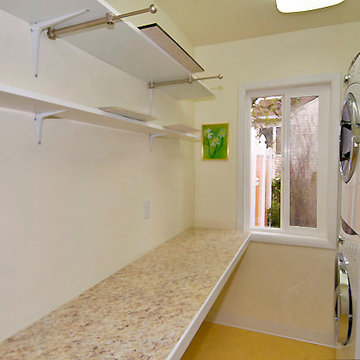
Photo of a large traditional galley dedicated laundry room in Portland with an utility sink, raised-panel cabinets, white cabinets, laminate benchtops, yellow walls and a stacked washer and dryer.
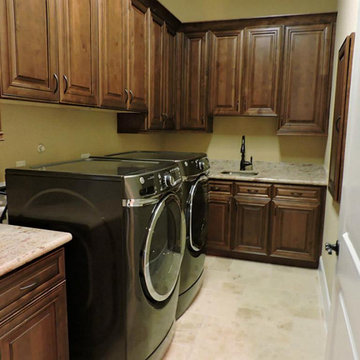
Photo of a mid-sized traditional l-shaped dedicated laundry room in Houston with an utility sink, raised-panel cabinets, brown cabinets, granite benchtops, yellow walls, a side-by-side washer and dryer and beige benchtop.
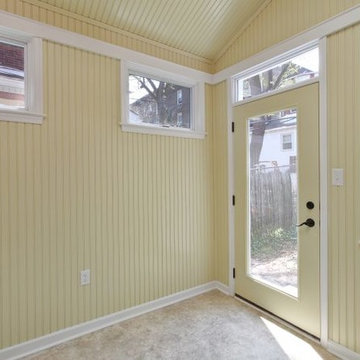
Inspiration for a mid-sized contemporary single-wall dedicated laundry room in Philadelphia with an utility sink, flat-panel cabinets, white cabinets, yellow walls, linoleum floors, a side-by-side washer and dryer and beige floor.

This custom home, sitting above the City within the hills of Corvallis, was carefully crafted with attention to the smallest detail. The homeowners came to us with a vision of their dream home, and it was all hands on deck between the G. Christianson team and our Subcontractors to create this masterpiece! Each room has a theme that is unique and complementary to the essence of the home, highlighted in the Swamp Bathroom and the Dogwood Bathroom. The home features a thoughtful mix of materials, using stained glass, tile, art, wood, and color to create an ambiance that welcomes both the owners and visitors with warmth. This home is perfect for these homeowners, and fits right in with the nature surrounding the home!
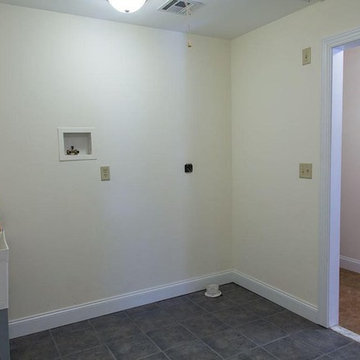
Design ideas for a mid-sized traditional dedicated laundry room in Other with an utility sink, yellow walls, ceramic floors, a side-by-side washer and dryer and grey floor.
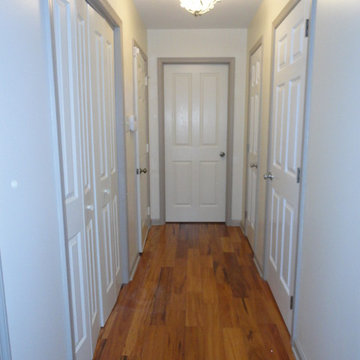
Honey, Fix It Inc - Katie Halstead and Teresa Faria
Mid-sized modern galley dedicated laundry room in Philadelphia with an utility sink, yellow walls, light hardwood floors and a stacked washer and dryer.
Mid-sized modern galley dedicated laundry room in Philadelphia with an utility sink, yellow walls, light hardwood floors and a stacked washer and dryer.
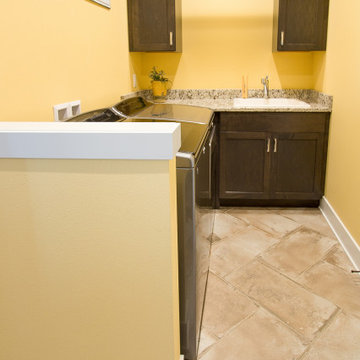
If you love what you see and would like to know more about the manufacturer/color/style of a Floor & Home product used in this project, submit a product inquiry request here: bit.ly/_ProductInquiry
Floor & Home products supplied by Coyle Carpet One- Madison, WI - Products Supplied Include: Bengali Hardwood Floors, Floor Tile, Wood-look Luxury Vinyl Plank (LVP), Masterbath Tile, Wall Tile
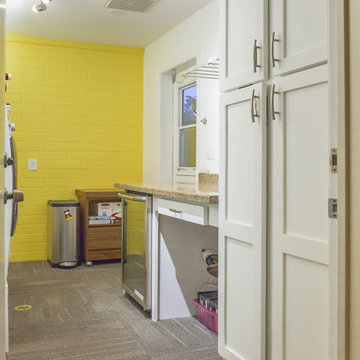
Photo of a mid-sized transitional galley utility room in Phoenix with an utility sink, recessed-panel cabinets, white cabinets, granite benchtops, yellow walls, carpet, a side-by-side washer and dryer and brown floor.
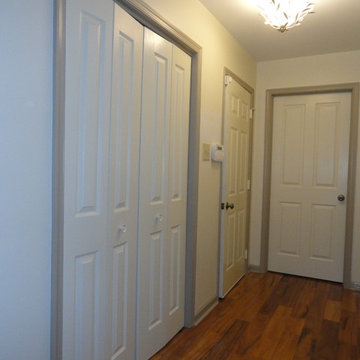
Honey, Fix It Inc - Katie Halstead and Teresa Faria
Design ideas for a mid-sized modern galley dedicated laundry room in Philadelphia with an utility sink, yellow walls, light hardwood floors and a stacked washer and dryer.
Design ideas for a mid-sized modern galley dedicated laundry room in Philadelphia with an utility sink, yellow walls, light hardwood floors and a stacked washer and dryer.
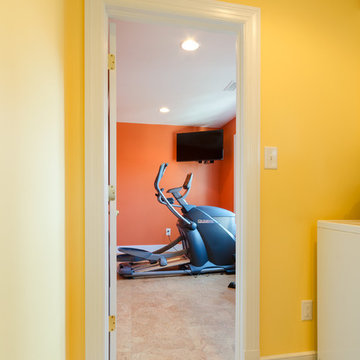
John Magor Photography
This is an example of a mid-sized traditional single-wall dedicated laundry room in Richmond with an utility sink, yellow walls, ceramic floors, a side-by-side washer and dryer and beige floor.
This is an example of a mid-sized traditional single-wall dedicated laundry room in Richmond with an utility sink, yellow walls, ceramic floors, a side-by-side washer and dryer and beige floor.
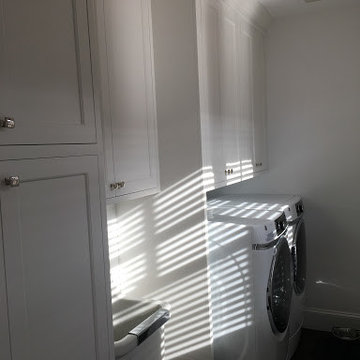
Inspiration for an arts and crafts laundry room in Seattle with an utility sink, beaded inset cabinets, white cabinets, yellow walls, dark hardwood floors and a side-by-side washer and dryer.

This custom home, sitting above the City within the hills of Corvallis, was carefully crafted with attention to the smallest detail. The homeowners came to us with a vision of their dream home, and it was all hands on deck between the G. Christianson team and our Subcontractors to create this masterpiece! Each room has a theme that is unique and complementary to the essence of the home, highlighted in the Swamp Bathroom and the Dogwood Bathroom. The home features a thoughtful mix of materials, using stained glass, tile, art, wood, and color to create an ambiance that welcomes both the owners and visitors with warmth. This home is perfect for these homeowners, and fits right in with the nature surrounding the home!
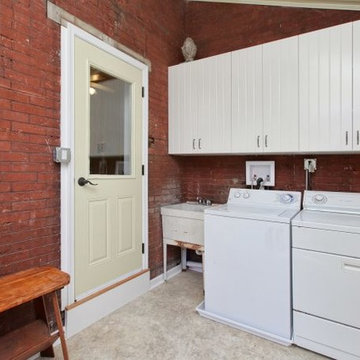
Inspiration for a mid-sized contemporary single-wall dedicated laundry room in Philadelphia with an utility sink, flat-panel cabinets, white cabinets, yellow walls, linoleum floors, a side-by-side washer and dryer and beige floor.
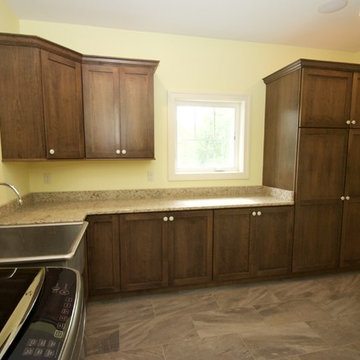
Large laundry room with granite counter top.
Inspiration for an expansive transitional l-shaped dedicated laundry room in Milwaukee with an utility sink, recessed-panel cabinets, medium wood cabinets, granite benchtops, yellow walls, medium hardwood floors and a side-by-side washer and dryer.
Inspiration for an expansive transitional l-shaped dedicated laundry room in Milwaukee with an utility sink, recessed-panel cabinets, medium wood cabinets, granite benchtops, yellow walls, medium hardwood floors and a side-by-side washer and dryer.
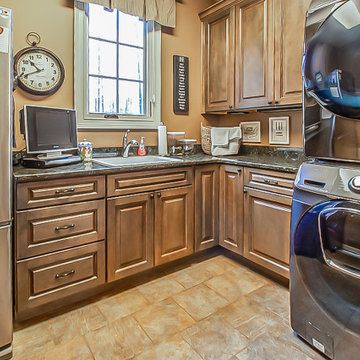
There’s nothing like a well organized laundry and utility room to serve all your household needs ?
.
.
.
#payneandpayne #homebuilder #homedesign #custombuild
#ohiohomebuilders #laundryroom #ohiocustomhomes #dreamhome #clevelandbuilders #pepperpike #AtHomeCLE .
?@paulceroky
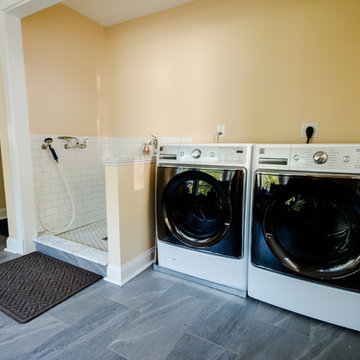
Don't forget about your pets! This mudroom features a specially designated wash area for the homeowner's dogs so that cleaning off after playing outside by the water is quick and easy!
Laundry Room Design Ideas with an Utility Sink and Yellow Walls
2