Laundry Room Design Ideas with Bamboo Floors and Travertine Floors
Refine by:
Budget
Sort by:Popular Today
201 - 220 of 750 photos
Item 1 of 3
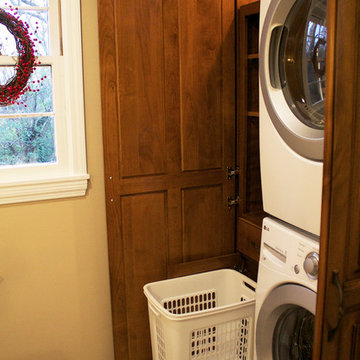
Dark and dated bathroom transformed into a beautiful craftsman style bathroom with a custom laundry closet. Photography by Jillian Dolberry
This is an example of a small arts and crafts laundry room in Other with medium wood cabinets, brown walls and travertine floors.
This is an example of a small arts and crafts laundry room in Other with medium wood cabinets, brown walls and travertine floors.
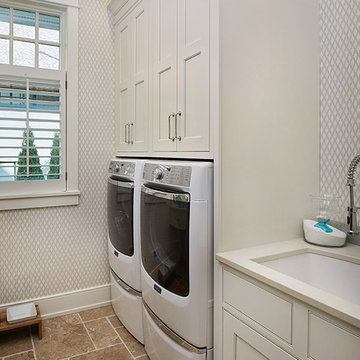
The best of the past and present meet in this distinguished design. Custom craftsmanship and distinctive detailing give this lakefront residence its vintage flavor while an open and light-filled floor plan clearly mark it as contemporary. With its interesting shingled roof lines, abundant windows with decorative brackets and welcoming porch, the exterior takes in surrounding views while the interior meets and exceeds contemporary expectations of ease and comfort. The main level features almost 3,000 square feet of open living, from the charming entry with multiple window seats and built-in benches to the central 15 by 22-foot kitchen, 22 by 18-foot living room with fireplace and adjacent dining and a relaxing, almost 300-square-foot screened-in porch. Nearby is a private sitting room and a 14 by 15-foot master bedroom with built-ins and a spa-style double-sink bath with a beautiful barrel-vaulted ceiling. The main level also includes a work room and first floor laundry, while the 2,165-square-foot second level includes three bedroom suites, a loft and a separate 966-square-foot guest quarters with private living area, kitchen and bedroom. Rounding out the offerings is the 1,960-square-foot lower level, where you can rest and recuperate in the sauna after a workout in your nearby exercise room. Also featured is a 21 by 18-family room, a 14 by 17-square-foot home theater, and an 11 by 12-foot guest bedroom suite.
Photography: Ashley Avila Photography & Fulview Builder: J. Peterson Homes Interior Design: Vision Interiors by Visbeen
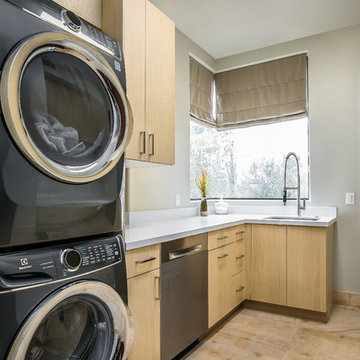
Custom built Bellmont cabinets from their Natura collection in the 1900 series. Designed to maximize space and storage. Surround panels help give the washer and dryer a built-in look.
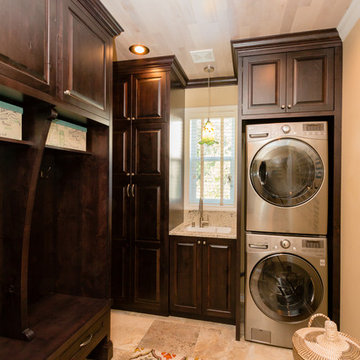
Modern Design Cabinetry
Photo of a small transitional l-shaped utility room in Minneapolis with an undermount sink, raised-panel cabinets, dark wood cabinets, granite benchtops, beige walls, travertine floors and a stacked washer and dryer.
Photo of a small transitional l-shaped utility room in Minneapolis with an undermount sink, raised-panel cabinets, dark wood cabinets, granite benchtops, beige walls, travertine floors and a stacked washer and dryer.
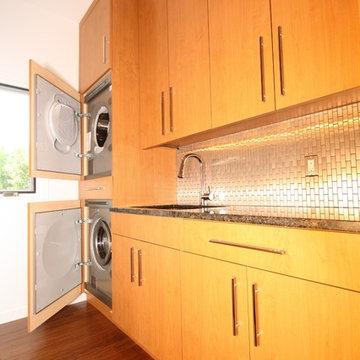
Space by Architectural Justice
www.architecturaljustice.com
Inspiration for a modern galley laundry room in Cleveland with an undermount sink, flat-panel cabinets, granite benchtops, white walls, bamboo floors and a stacked washer and dryer.
Inspiration for a modern galley laundry room in Cleveland with an undermount sink, flat-panel cabinets, granite benchtops, white walls, bamboo floors and a stacked washer and dryer.
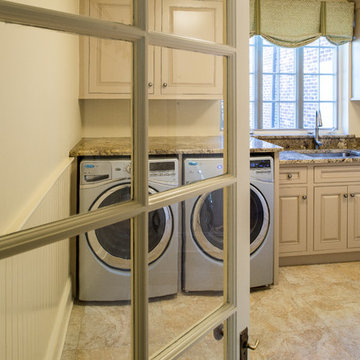
Patricia Burke
Inspiration for a mid-sized traditional single-wall dedicated laundry room in New York with an undermount sink, raised-panel cabinets, beige cabinets, granite benchtops, beige walls, travertine floors, a side-by-side washer and dryer, brown floor and brown benchtop.
Inspiration for a mid-sized traditional single-wall dedicated laundry room in New York with an undermount sink, raised-panel cabinets, beige cabinets, granite benchtops, beige walls, travertine floors, a side-by-side washer and dryer, brown floor and brown benchtop.
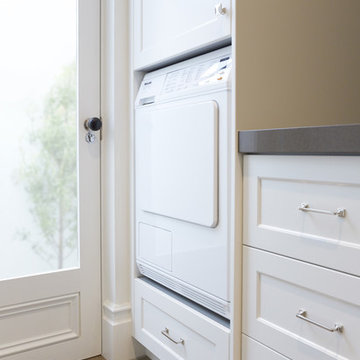
Miele Washing Machine raised and built into joinery
Photo of a large traditional galley utility room in Sydney with an undermount sink, shaker cabinets, white cabinets, quartz benchtops, white walls, travertine floors and a stacked washer and dryer.
Photo of a large traditional galley utility room in Sydney with an undermount sink, shaker cabinets, white cabinets, quartz benchtops, white walls, travertine floors and a stacked washer and dryer.
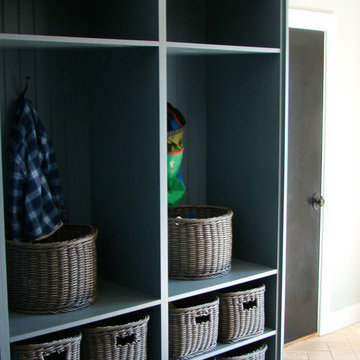
storage lockers
Photo by Ron Garrison
Design ideas for a large transitional u-shaped utility room in Denver with shaker cabinets, blue cabinets, granite benchtops, white walls, travertine floors, a stacked washer and dryer, multi-coloured floor and black benchtop.
Design ideas for a large transitional u-shaped utility room in Denver with shaker cabinets, blue cabinets, granite benchtops, white walls, travertine floors, a stacked washer and dryer, multi-coloured floor and black benchtop.
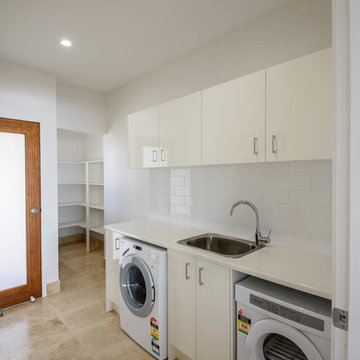
Neil Sullivan
This is an example of a mid-sized contemporary single-wall dedicated laundry room in Brisbane with a single-bowl sink, flat-panel cabinets, white cabinets, white walls, travertine floors and a side-by-side washer and dryer.
This is an example of a mid-sized contemporary single-wall dedicated laundry room in Brisbane with a single-bowl sink, flat-panel cabinets, white cabinets, white walls, travertine floors and a side-by-side washer and dryer.

French Country laundry room with all white louvered cabinetry, painted white brick wall, large black metal framed windows and back door, and beige travertine flooring.
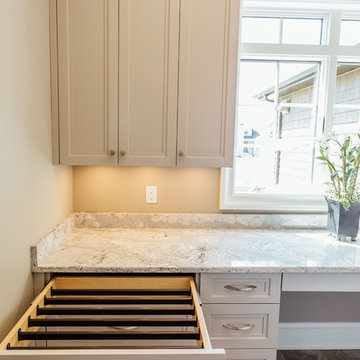
Kelsey Gene Photography
Photo of a large transitional u-shaped dedicated laundry room in New York with recessed-panel cabinets, beige cabinets, solid surface benchtops, beige walls, travertine floors and a side-by-side washer and dryer.
Photo of a large transitional u-shaped dedicated laundry room in New York with recessed-panel cabinets, beige cabinets, solid surface benchtops, beige walls, travertine floors and a side-by-side washer and dryer.
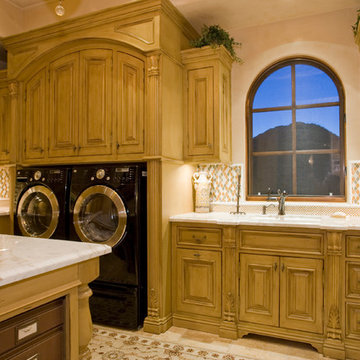
Inspiring interiors with recessed lighting by Fratantoni Interior Designers.
Follow us on Twitter, Instagram, Pinterest and Facebook for more inspiring photos and home decor ideas!!
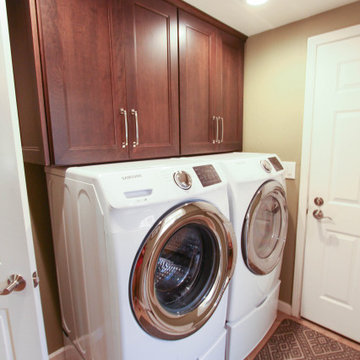
Beautiful Transitional Dura Supreme Laundry Room with Samsung Washer & Dryer. Full Overlay construction with a cherry wood stained in a deep red allspice stain.
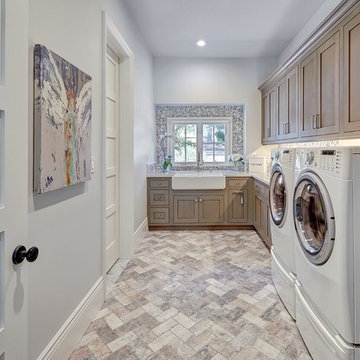
Design ideas for a large traditional l-shaped dedicated laundry room in Sacramento with a farmhouse sink, shaker cabinets, dark wood cabinets, grey walls, travertine floors, a side-by-side washer and dryer and multi-coloured floor.
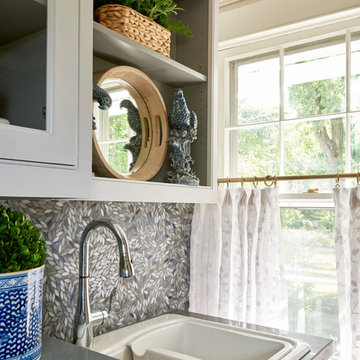
Inspiration for a large transitional l-shaped dedicated laundry room in New York with an utility sink, open cabinets, white cabinets, solid surface benchtops, a side-by-side washer and dryer, beige walls and travertine floors.
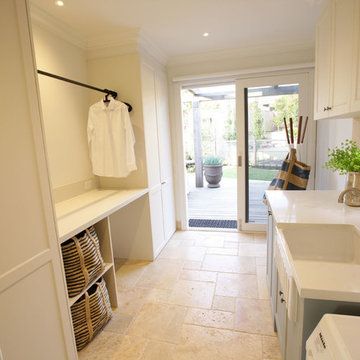
Built by Smarter Bathrooms
Photo of a contemporary laundry room in Melbourne with a farmhouse sink, shaker cabinets, blue cabinets, quartz benchtops, beige walls and travertine floors.
Photo of a contemporary laundry room in Melbourne with a farmhouse sink, shaker cabinets, blue cabinets, quartz benchtops, beige walls and travertine floors.
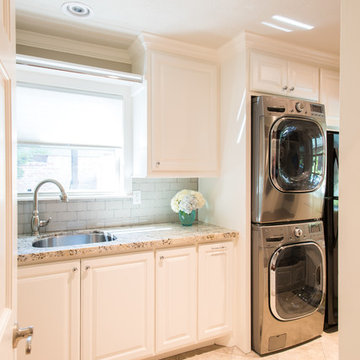
Michael Hunter
Design ideas for a large traditional galley utility room in Houston with an undermount sink, raised-panel cabinets, white cabinets, granite benchtops, beige walls, travertine floors and a stacked washer and dryer.
Design ideas for a large traditional galley utility room in Houston with an undermount sink, raised-panel cabinets, white cabinets, granite benchtops, beige walls, travertine floors and a stacked washer and dryer.

The kitchen renovation included expanding the existing laundry cabinet by increasing the depth into an adjacent closet. This allowed for large capacity machines and additional space for stowing brooms and laundry items.
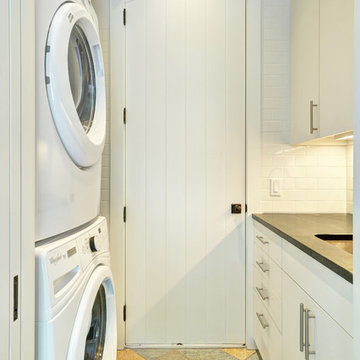
The Hamptons Collection Cove Hollow by Yankee Barn Homes
Laundry Room
Chris Foster Photography
Inspiration for a mid-sized traditional galley dedicated laundry room in New York with an undermount sink, flat-panel cabinets, white cabinets, soapstone benchtops, white walls, travertine floors and a stacked washer and dryer.
Inspiration for a mid-sized traditional galley dedicated laundry room in New York with an undermount sink, flat-panel cabinets, white cabinets, soapstone benchtops, white walls, travertine floors and a stacked washer and dryer.
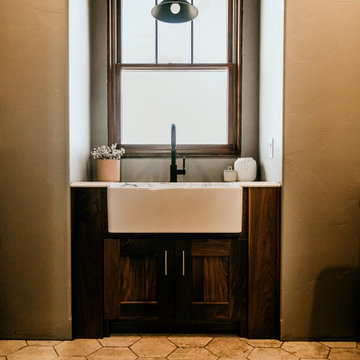
This is an example of a large country u-shaped dedicated laundry room in Other with a farmhouse sink, shaker cabinets, dark wood cabinets, quartz benchtops, grey walls, travertine floors, a side-by-side washer and dryer, beige floor and white benchtop.
Laundry Room Design Ideas with Bamboo Floors and Travertine Floors
11