Laundry Room Design Ideas with Beaded Inset Cabinets and a Side-by-side Washer and Dryer
Refine by:
Budget
Sort by:Popular Today
21 - 40 of 691 photos
Item 1 of 3

Mid-sized single-wall dedicated laundry room in Perth with an undermount sink, beaded inset cabinets, white cabinets, quartzite benchtops, white splashback, marble splashback, white walls, light hardwood floors, a side-by-side washer and dryer, white benchtop and brick walls.
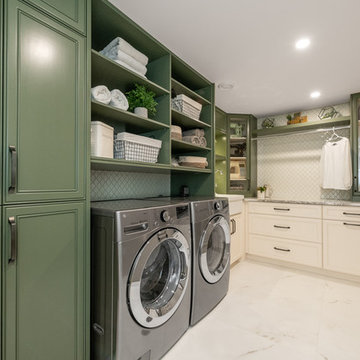
This laundry room is the thing dreams are made of. When finishing a basement, often much of the original storage space gets used up in finished areas. We remedied this with plenty of built-in storage for everything from wrapping paper to cleaning supplies. The cabinets include a dirty laundry drawer and pantry to accommodate a clothes steamer.
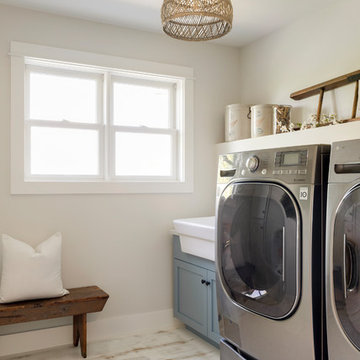
Modern French Country Laundry Room with painted and distressed hardwood floors.
Inspiration for a mid-sized modern dedicated laundry room in Minneapolis with a farmhouse sink, beaded inset cabinets, blue cabinets, beige walls, painted wood floors, a side-by-side washer and dryer and white floor.
Inspiration for a mid-sized modern dedicated laundry room in Minneapolis with a farmhouse sink, beaded inset cabinets, blue cabinets, beige walls, painted wood floors, a side-by-side washer and dryer and white floor.

This once angular kitchen is now expansive and carries a farmhouse charm with natural wood sliding doors and rustic looking cabinetry in the island.
Mid-sized country l-shaped utility room in Columbus with beaded inset cabinets, white cabinets, quartzite benchtops, grey walls, ceramic floors, a side-by-side washer and dryer, beige floor and grey benchtop.
Mid-sized country l-shaped utility room in Columbus with beaded inset cabinets, white cabinets, quartzite benchtops, grey walls, ceramic floors, a side-by-side washer and dryer, beige floor and grey benchtop.

Hidden washer and dryer in open laundry room.
This is an example of a small transitional galley utility room in Other with beaded inset cabinets, grey cabinets, marble benchtops, metallic splashback, mirror splashback, white walls, dark hardwood floors, a side-by-side washer and dryer, brown floor and white benchtop.
This is an example of a small transitional galley utility room in Other with beaded inset cabinets, grey cabinets, marble benchtops, metallic splashback, mirror splashback, white walls, dark hardwood floors, a side-by-side washer and dryer, brown floor and white benchtop.
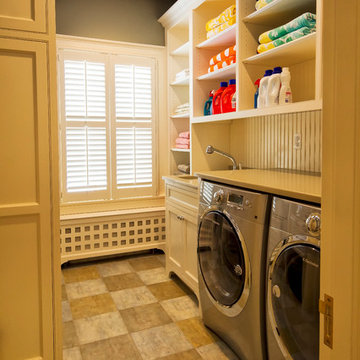
Traditional laundry room on second floor with open shelving and beadboard paneling
Pete Weigley
Design ideas for a large traditional galley dedicated laundry room in New York with an undermount sink, beaded inset cabinets, white cabinets, solid surface benchtops, grey walls, a side-by-side washer and dryer and beige benchtop.
Design ideas for a large traditional galley dedicated laundry room in New York with an undermount sink, beaded inset cabinets, white cabinets, solid surface benchtops, grey walls, a side-by-side washer and dryer and beige benchtop.
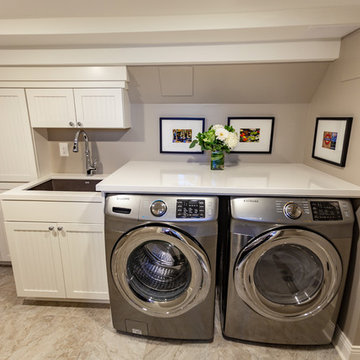
Tired of doing laundry in an unfinished rugged basement? The owners of this 1922 Seward Minneapolis home were as well! They contacted Castle to help them with their basement planning and build for a finished laundry space and new bathroom with shower.
Changes were first made to improve the health of the home. Asbestos tile flooring/glue was abated and the following items were added: a sump pump and drain tile, spray foam insulation, a glass block window, and a Panasonic bathroom fan.
After the designer and client walked through ideas to improve flow of the space, we decided to eliminate the existing 1/2 bath in the family room and build the new 3/4 bathroom within the existing laundry room. This allowed the family room to be enlarged.
Plumbing fixtures in the bathroom include a Kohler, Memoirs® Stately 24″ pedestal bathroom sink, Kohler, Archer® sink faucet and showerhead in polished chrome, and a Kohler, Highline® Comfort Height® toilet with Class Five® flush technology.
American Olean 1″ hex tile was installed in the shower’s floor, and subway tile on shower walls all the way up to the ceiling. A custom frameless glass shower enclosure finishes the sleek, open design.
Highly wear-resistant Adura luxury vinyl tile flooring runs throughout the entire bathroom and laundry room areas.
The full laundry room was finished to include new walls and ceilings. Beautiful shaker-style cabinetry with beadboard panels in white linen was chosen, along with glossy white cultured marble countertops from Central Marble, a Blanco, Precis 27″ single bowl granite composite sink in cafe brown, and a Kohler, Bellera® sink faucet.
We also decided to save and restore some original pieces in the home, like their existing 5-panel doors; one of which was repurposed into a pocket door for the new bathroom.
The homeowners completed the basement finish with new carpeting in the family room. The whole basement feels fresh, new, and has a great flow. They will enjoy their healthy, happy home for years to come.
Designed by: Emily Blonigen
See full details, including before photos at https://www.castlebri.com/basements/project-3378-1/
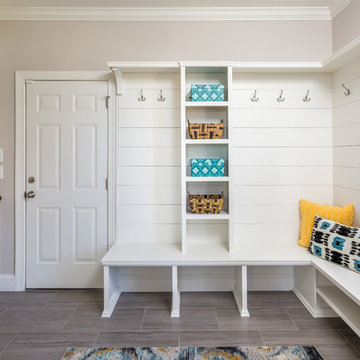
This project consisted of stripping everything to the studs and removing walls on half of the first floor and replacing with custom finishes creating an open concept with zoned living areas.
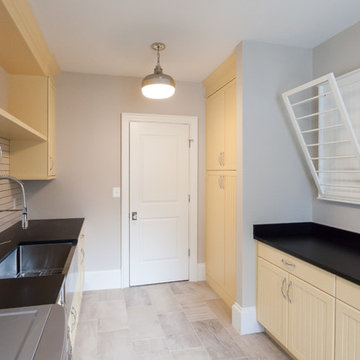
Photo of a country galley dedicated laundry room in DC Metro with a farmhouse sink, beaded inset cabinets, yellow cabinets, beige walls, a side-by-side washer and dryer, beige floor and black benchtop.
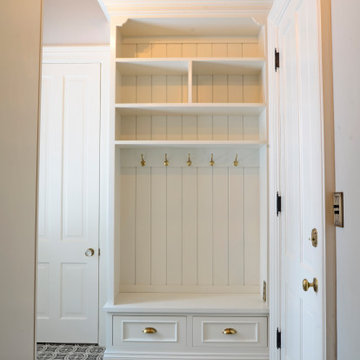
This 1779 Historic Mansion had been sold out of the Family many years ago. When the last owner decided to sell it, the Frame Family bought it back and have spent 2018 and 2019 restoring remodeling the rooms of the home. This was a Very Exciting with Great Client. Please enjoy the finished look and please contact us with any questions.
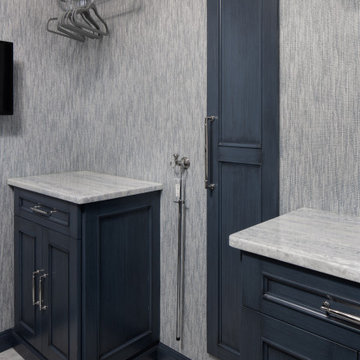
This little laundry room uses hidden tricks to modernize and maximize limited space. Opposite the washing machine and dryer, custom cabinetry was added on both sides of an ironing board cupboard. Another thoughtful addition is a space for a hook to help lift clothes to the hanging rack.
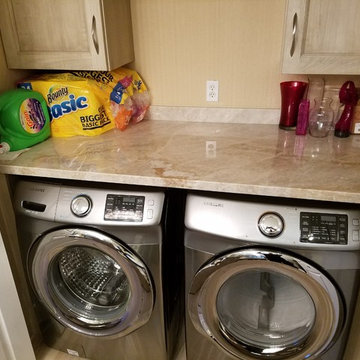
Concept Kitchen and Bath
Boca Raton, FL
561-699-9999
Kitchen Designer: Neil Mackinnon
Inspiration for a mid-sized transitional single-wall laundry cupboard in Miami with beaded inset cabinets, light wood cabinets, granite benchtops, porcelain floors and a side-by-side washer and dryer.
Inspiration for a mid-sized transitional single-wall laundry cupboard in Miami with beaded inset cabinets, light wood cabinets, granite benchtops, porcelain floors and a side-by-side washer and dryer.
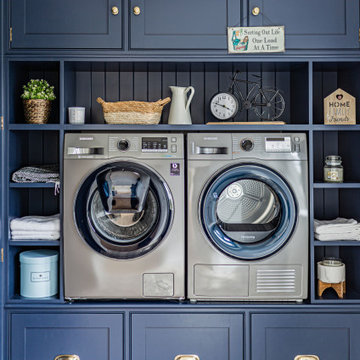
Design ideas for a traditional laundry room in Other with beaded inset cabinets, blue cabinets, a side-by-side washer and dryer and multi-coloured floor.
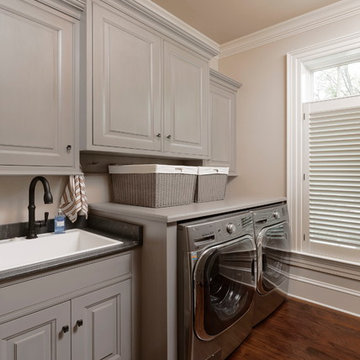
Laundry room with large sink for comfortable working space.
Inspiration for an expansive traditional galley utility room in DC Metro with a drop-in sink, beaded inset cabinets, grey cabinets, granite benchtops, beige walls, dark hardwood floors, a side-by-side washer and dryer and brown floor.
Inspiration for an expansive traditional galley utility room in DC Metro with a drop-in sink, beaded inset cabinets, grey cabinets, granite benchtops, beige walls, dark hardwood floors, a side-by-side washer and dryer and brown floor.
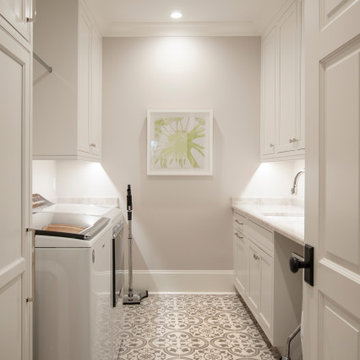
This is an example of a mid-sized traditional galley dedicated laundry room in Nashville with an undermount sink, beaded inset cabinets, white cabinets, quartzite benchtops, grey walls, concrete floors, a side-by-side washer and dryer, grey floor and white benchtop.
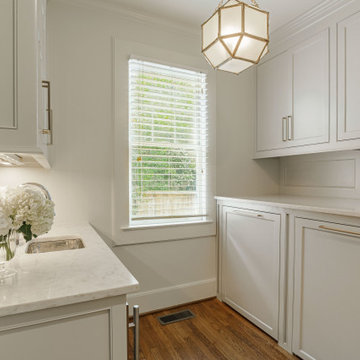
Hidden washer and dryer in open laundry room.
This is an example of a small transitional galley utility room in Other with beaded inset cabinets, grey cabinets, marble benchtops, metallic splashback, mirror splashback, white walls, dark hardwood floors, a side-by-side washer and dryer, brown floor and white benchtop.
This is an example of a small transitional galley utility room in Other with beaded inset cabinets, grey cabinets, marble benchtops, metallic splashback, mirror splashback, white walls, dark hardwood floors, a side-by-side washer and dryer, brown floor and white benchtop.
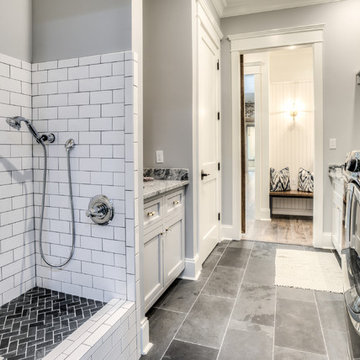
Mid-sized country galley laundry room in Atlanta with an undermount sink, beaded inset cabinets, grey cabinets, granite benchtops, grey walls, a side-by-side washer and dryer and grey floor.
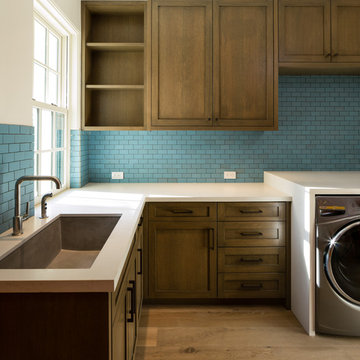
This is an example of a mid-sized transitional l-shaped dedicated laundry room in Miami with an undermount sink, beaded inset cabinets, white cabinets, blue walls, medium hardwood floors and a side-by-side washer and dryer.
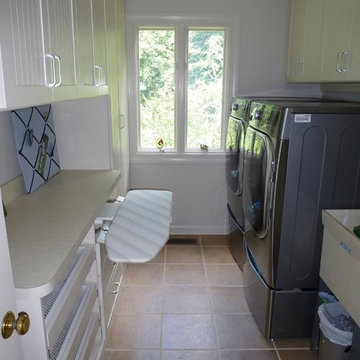
A fold-out ironing board is hidden behind a false drawer front. This ironing board swivels for comfort and is the perfect place to touch up a collar and cuffs or press a freshly laundered table cloth.
Peggy Woodall - designer
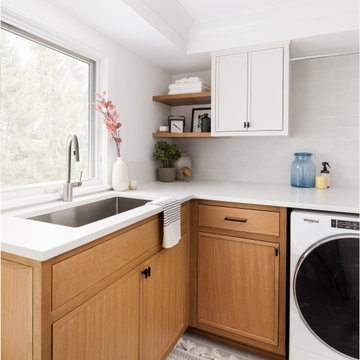
Photo of a mid-sized transitional l-shaped utility room in New York with a drop-in sink, beaded inset cabinets, white cabinets, solid surface benchtops, white walls, a side-by-side washer and dryer, grey floor and white benchtop.
Laundry Room Design Ideas with Beaded Inset Cabinets and a Side-by-side Washer and Dryer
2