Laundry Room Design Ideas with Beaded Inset Cabinets and Beige Walls
Refine by:
Budget
Sort by:Popular Today
21 - 40 of 175 photos
Item 1 of 3
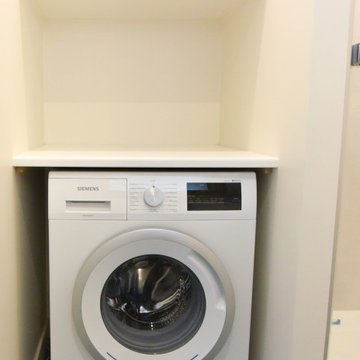
Nous avons créé à gauche de la douche un espace buanderie avec la machine à laver, un plan de travail pour plier les vetement et poser un panier à linge ainsi qu'un grand placard pour ranger les serviettes, et les produits ménagers.
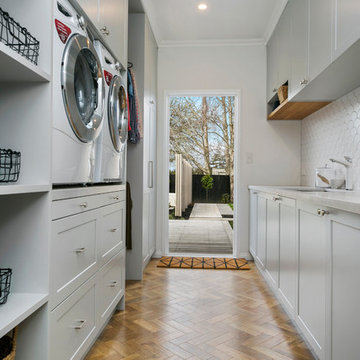
Treetown
Mid-sized traditional galley utility room in Hamilton with a single-bowl sink, beaded inset cabinets, grey cabinets, marble benchtops, beige walls, laminate floors, a side-by-side washer and dryer and brown floor.
Mid-sized traditional galley utility room in Hamilton with a single-bowl sink, beaded inset cabinets, grey cabinets, marble benchtops, beige walls, laminate floors, a side-by-side washer and dryer and brown floor.
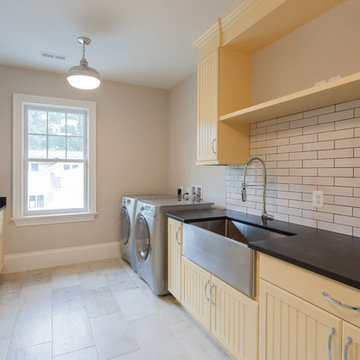
This is an example of a country galley dedicated laundry room in DC Metro with a farmhouse sink, beaded inset cabinets, yellow cabinets, beige walls, a side-by-side washer and dryer, beige floor and black benchtop.
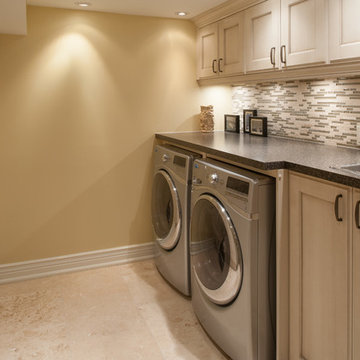
Photo of a large traditional galley utility room in Toronto with a drop-in sink, beaded inset cabinets, beige cabinets, laminate benchtops, limestone floors, a side-by-side washer and dryer and beige walls.
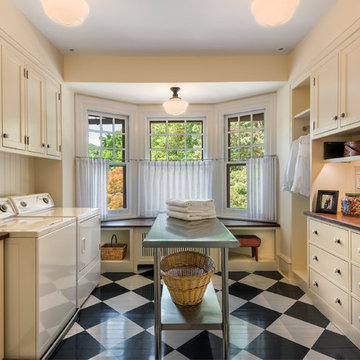
Photo of a mid-sized traditional galley dedicated laundry room in Philadelphia with beaded inset cabinets, beige cabinets, wood benchtops, beige walls, painted wood floors, a side-by-side washer and dryer and brown benchtop.
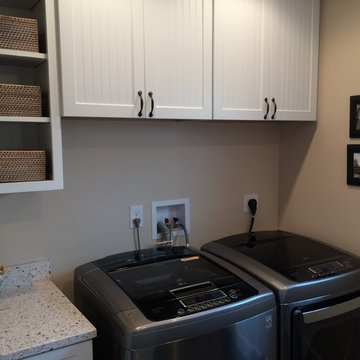
Inspiration for a small transitional galley dedicated laundry room in DC Metro with a single-bowl sink, beaded inset cabinets, white cabinets, beige walls, vinyl floors and a side-by-side washer and dryer.
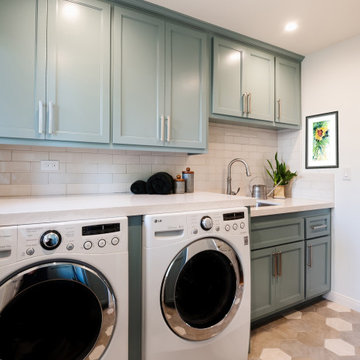
A laundry room should be functional but fun. I think we achieved it here with fun colors and style.
Inspiration for a mid-sized traditional galley dedicated laundry room in Los Angeles with a drop-in sink, beaded inset cabinets, turquoise cabinets, quartz benchtops, beige splashback, porcelain splashback, beige walls, porcelain floors, a side-by-side washer and dryer, beige floor and beige benchtop.
Inspiration for a mid-sized traditional galley dedicated laundry room in Los Angeles with a drop-in sink, beaded inset cabinets, turquoise cabinets, quartz benchtops, beige splashback, porcelain splashback, beige walls, porcelain floors, a side-by-side washer and dryer, beige floor and beige benchtop.
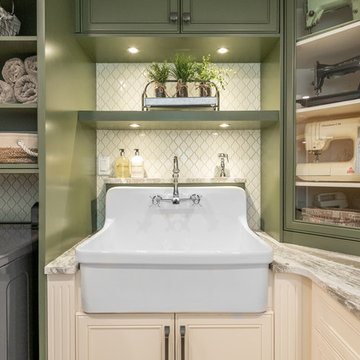
A farmhouse laundry sink adds charm and is perfect for soaking clothes - and for washing the homeowner's small dog. A combination of closed and open storage creates visual interest while providing easy access to items used most.
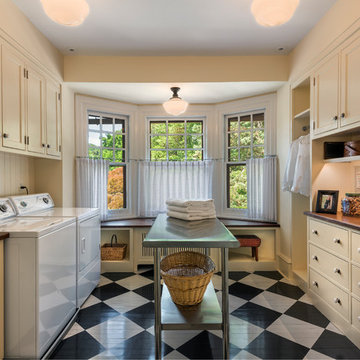
Photo of a traditional galley dedicated laundry room in Philadelphia with beaded inset cabinets, beige cabinets, beige walls, painted wood floors, a side-by-side washer and dryer and multi-coloured floor.
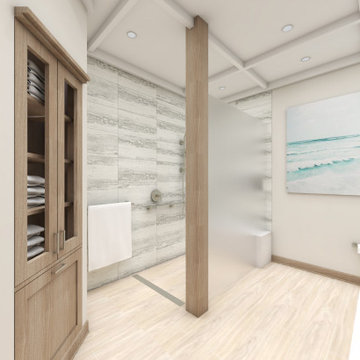
Inspiration for a mid-sized country galley utility room with an undermount sink, beaded inset cabinets, white cabinets, quartz benchtops, beige walls, brick floors, a side-by-side washer and dryer, pink floor and white benchtop.
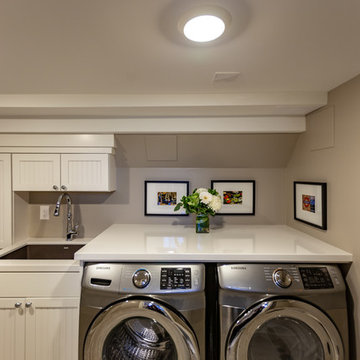
Tired of doing laundry in an unfinished rugged basement? The owners of this 1922 Seward Minneapolis home were as well! They contacted Castle to help them with their basement planning and build for a finished laundry space and new bathroom with shower.
Changes were first made to improve the health of the home. Asbestos tile flooring/glue was abated and the following items were added: a sump pump and drain tile, spray foam insulation, a glass block window, and a Panasonic bathroom fan.
After the designer and client walked through ideas to improve flow of the space, we decided to eliminate the existing 1/2 bath in the family room and build the new 3/4 bathroom within the existing laundry room. This allowed the family room to be enlarged.
Plumbing fixtures in the bathroom include a Kohler, Memoirs® Stately 24″ pedestal bathroom sink, Kohler, Archer® sink faucet and showerhead in polished chrome, and a Kohler, Highline® Comfort Height® toilet with Class Five® flush technology.
American Olean 1″ hex tile was installed in the shower’s floor, and subway tile on shower walls all the way up to the ceiling. A custom frameless glass shower enclosure finishes the sleek, open design.
Highly wear-resistant Adura luxury vinyl tile flooring runs throughout the entire bathroom and laundry room areas.
The full laundry room was finished to include new walls and ceilings. Beautiful shaker-style cabinetry with beadboard panels in white linen was chosen, along with glossy white cultured marble countertops from Central Marble, a Blanco, Precis 27″ single bowl granite composite sink in cafe brown, and a Kohler, Bellera® sink faucet.
We also decided to save and restore some original pieces in the home, like their existing 5-panel doors; one of which was repurposed into a pocket door for the new bathroom.
The homeowners completed the basement finish with new carpeting in the family room. The whole basement feels fresh, new, and has a great flow. They will enjoy their healthy, happy home for years to come.
Designed by: Emily Blonigen
See full details, including before photos at https://www.castlebri.com/basements/project-3378-1/
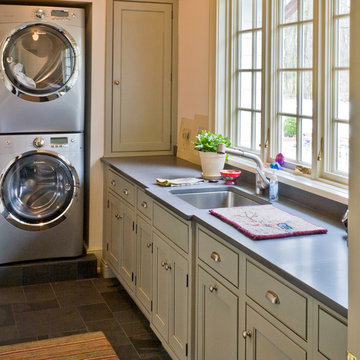
Photo of a mid-sized traditional l-shaped laundry room in Chicago with beaded inset cabinets, grey cabinets, soapstone benchtops, beige walls, slate floors, a stacked washer and dryer and an undermount sink.
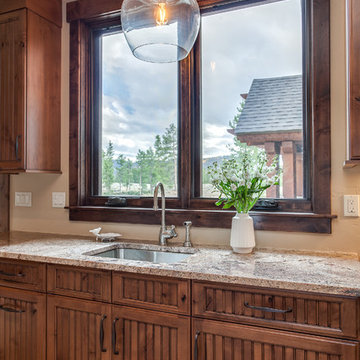
This expansive laundry room, mud room is a dream come true for this new home nestled in the Colorado Rockies in Fraser Valley. This is a beautiful transition from outside to the great room beyond. A place to sit, take off your boots and coat and plenty of storage.
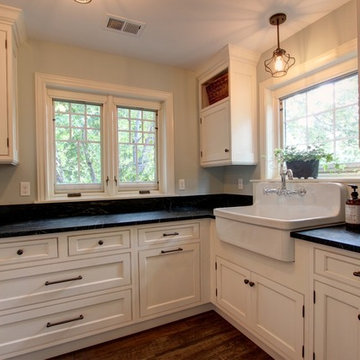
Jenn Cohen
This is an example of a large country l-shaped dedicated laundry room in Denver with an utility sink, white cabinets, soapstone benchtops, beige walls, dark hardwood floors, a side-by-side washer and dryer and beaded inset cabinets.
This is an example of a large country l-shaped dedicated laundry room in Denver with an utility sink, white cabinets, soapstone benchtops, beige walls, dark hardwood floors, a side-by-side washer and dryer and beaded inset cabinets.
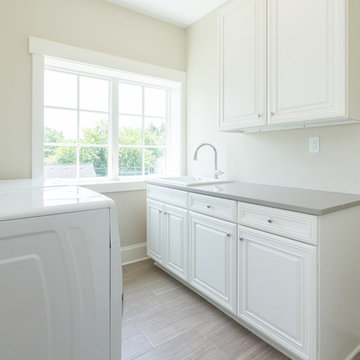
A gorgeous, high quality, custom home with incredible attention to detail. Energy Star rated & Arlington's Green Choice program. Features a gourmet kitchen with top of the line finishes, two mud rooms, screened porch, and MBR balcony. All of the bedrooms have an attached bathroom. This home has four finished levels and a gorgeous, continuous handrail. Opt'l home theater & elevator rough-in. This home is minutes from DC, and mere blocks away from Yorktown High School.

Laundry that can function as a butlers pantry when needed
This is an example of a mid-sized traditional l-shaped dedicated laundry room in Milwaukee with beaded inset cabinets, distressed cabinets, quartz benchtops, white splashback, engineered quartz splashback, beige walls, limestone floors, a stacked washer and dryer, beige floor, white benchtop and exposed beam.
This is an example of a mid-sized traditional l-shaped dedicated laundry room in Milwaukee with beaded inset cabinets, distressed cabinets, quartz benchtops, white splashback, engineered quartz splashback, beige walls, limestone floors, a stacked washer and dryer, beige floor, white benchtop and exposed beam.
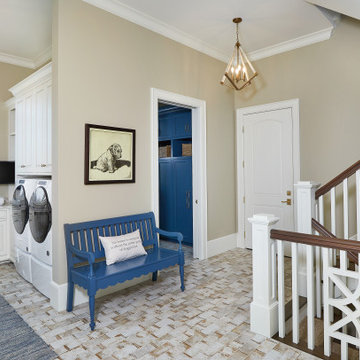
A back entry mudroom with laundry and a work area attached.
Photo by Ashley Avila Photography
Large utility room in Grand Rapids with beaded inset cabinets, blue cabinets, beige walls, ceramic floors, a side-by-side washer and dryer and white floor.
Large utility room in Grand Rapids with beaded inset cabinets, blue cabinets, beige walls, ceramic floors, a side-by-side washer and dryer and white floor.
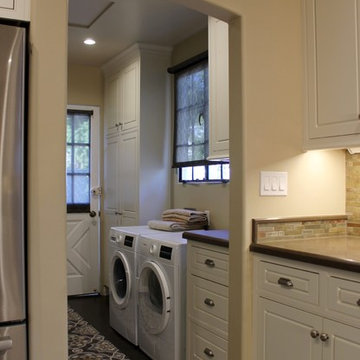
The laundry room is a narrow space that needs utility storage as well as a pantry. New full height cabinets are to the left of the new washer and dryer, and a new base and wall cabinet are on the right. The opposite wall contained the original utility closet. This was modified with new shelves and drawers to provide pantry storage. The original swinging door was replaced with a custom sliding barn door. New sun shades on the window and back door completes the new look.
JRY & Co.
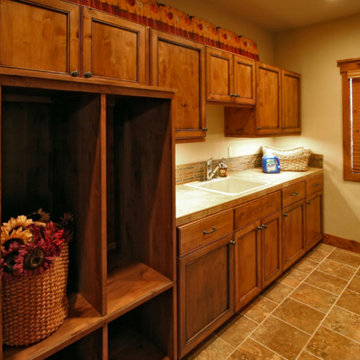
This is an example of a mid-sized country galley dedicated laundry room in Other with a drop-in sink, beaded inset cabinets, medium wood cabinets, tile benchtops, beige walls, ceramic floors and a side-by-side washer and dryer.
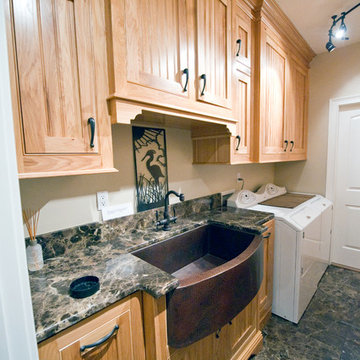
This is a custom built beaded inset natural hickory laundry room. Each side of the sink has pullout hampers. Larger tower cabinets have hanging bars inside.
Photos by Alex Manne
Laundry Room Design Ideas with Beaded Inset Cabinets and Beige Walls
2