Laundry Room Design Ideas with Beaded Inset Cabinets and Grey Cabinets
Refine by:
Budget
Sort by:Popular Today
141 - 160 of 165 photos
Item 1 of 3
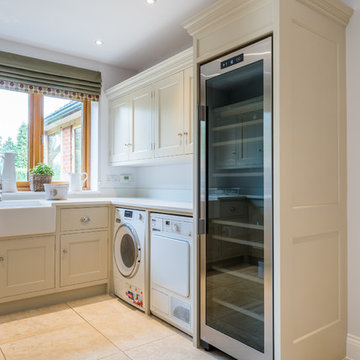
A beautiful and functional space, this bespoke modern country style utility room was handmade at our Hertfordshire workshop. A contemporary take on a farmhouse kitchen and hand painted in light grey creating a elegant and timeless cabinetry.
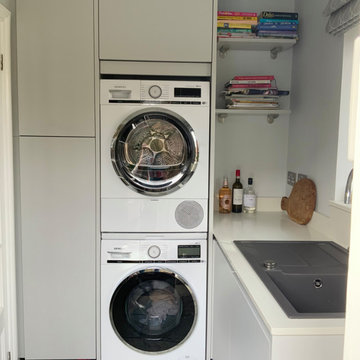
This utility room is very typical in size. As an active family this is often their main entrance with muddy trainers. This lowered storage unit is perfect storage for their muddy trainers whilst doubling up as a seating area to put them on and take them off. The stacked laundry appliances and utility provide a great use of space and ensures you are getting the best from this very hard-working room.
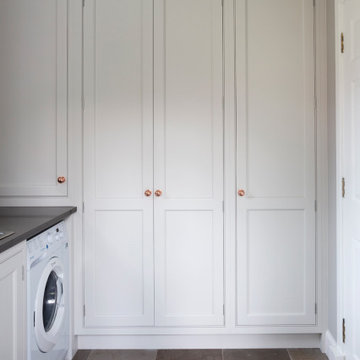
Truly bespoke utility room
Design ideas for a small traditional l-shaped utility room in Other with a single-bowl sink, beaded inset cabinets, grey cabinets, quartzite benchtops, grey walls, limestone floors, a side-by-side washer and dryer, grey floor and grey benchtop.
Design ideas for a small traditional l-shaped utility room in Other with a single-bowl sink, beaded inset cabinets, grey cabinets, quartzite benchtops, grey walls, limestone floors, a side-by-side washer and dryer, grey floor and grey benchtop.
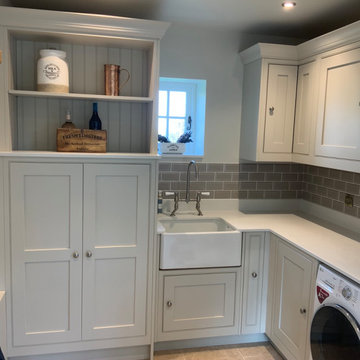
Utility and boot room in countryside home packed full of storage and style. Concealing heating and water tanks
Large country l-shaped utility room in Buckinghamshire with beaded inset cabinets, grey cabinets and wood benchtops.
Large country l-shaped utility room in Buckinghamshire with beaded inset cabinets, grey cabinets and wood benchtops.
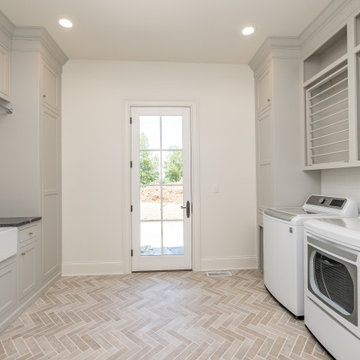
Design ideas for a large traditional galley dedicated laundry room in Other with a farmhouse sink, beaded inset cabinets, grey cabinets, marble benchtops, ceramic splashback, brick floors, a side-by-side washer and dryer and black benchtop.
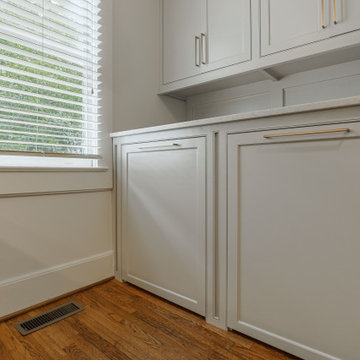
Hidden washer and dryer in open laundry room.
Photo of a small transitional galley utility room in Other with beaded inset cabinets, grey cabinets, marble benchtops, metallic splashback, mirror splashback, white walls, dark hardwood floors, a side-by-side washer and dryer, brown floor and white benchtop.
Photo of a small transitional galley utility room in Other with beaded inset cabinets, grey cabinets, marble benchtops, metallic splashback, mirror splashback, white walls, dark hardwood floors, a side-by-side washer and dryer, brown floor and white benchtop.
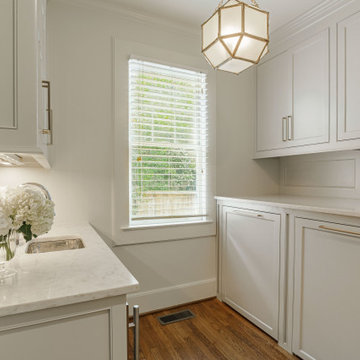
Hidden washer and dryer in open laundry room.
This is an example of a small transitional galley utility room in Other with beaded inset cabinets, grey cabinets, marble benchtops, metallic splashback, mirror splashback, white walls, dark hardwood floors, a side-by-side washer and dryer, brown floor and white benchtop.
This is an example of a small transitional galley utility room in Other with beaded inset cabinets, grey cabinets, marble benchtops, metallic splashback, mirror splashback, white walls, dark hardwood floors, a side-by-side washer and dryer, brown floor and white benchtop.
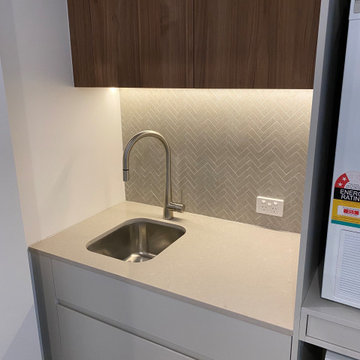
Stunning kitchen refurbishment in grey and walnut
Inspiration for a small contemporary u-shaped laundry room in Melbourne with an undermount sink, beaded inset cabinets, grey cabinets, quartz benchtops, grey splashback, ceramic splashback, laminate floors, brown floor, grey benchtop and coffered.
Inspiration for a small contemporary u-shaped laundry room in Melbourne with an undermount sink, beaded inset cabinets, grey cabinets, quartz benchtops, grey splashback, ceramic splashback, laminate floors, brown floor, grey benchtop and coffered.
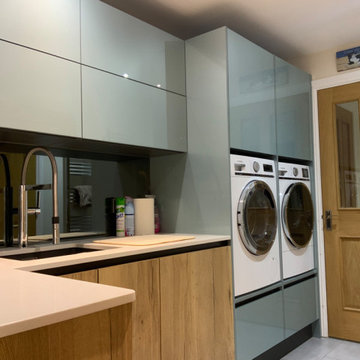
This utility room is very typical in size but not a typical design. Raising the laundry product to eye level provides great access and usability. The extra work surface is a great space for easy access items and is maximised with storage and functionality.
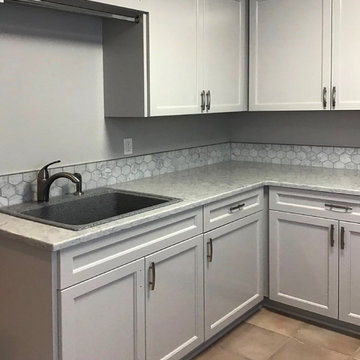
Zapata Design LLC
Design ideas for a mid-sized country l-shaped dedicated laundry room in Portland with a single-bowl sink, beaded inset cabinets, grey cabinets, granite benchtops, grey walls, ceramic floors, a side-by-side washer and dryer, pink floor and white benchtop.
Design ideas for a mid-sized country l-shaped dedicated laundry room in Portland with a single-bowl sink, beaded inset cabinets, grey cabinets, granite benchtops, grey walls, ceramic floors, a side-by-side washer and dryer, pink floor and white benchtop.
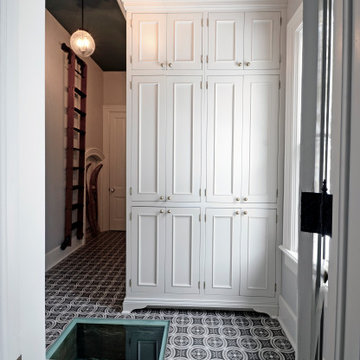
This 1779 Historic Mansion had been sold out of the Family many years ago. When the last owner decided to sell it, the Frame Family bought it back and have spent 2018 and 2019 restoring remodeling the rooms of the home. This was a Very Exciting with Great Client. Please enjoy the finished look and please contact us with any questions.
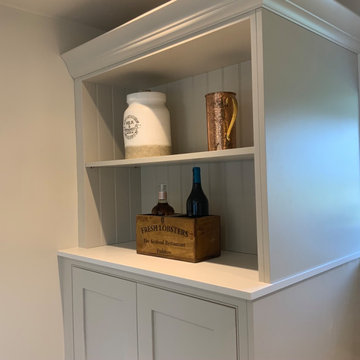
Utility and boot room in countryside home packed full of storage and style. Concealing heating and water tanks
Photo of a large country l-shaped utility room in Buckinghamshire with beaded inset cabinets, grey cabinets and wood benchtops.
Photo of a large country l-shaped utility room in Buckinghamshire with beaded inset cabinets, grey cabinets and wood benchtops.
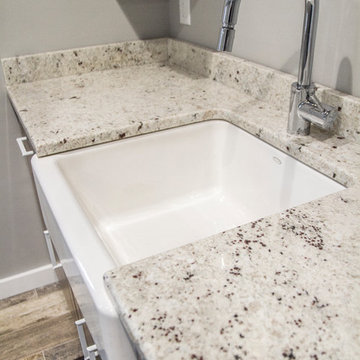
Adam Campesi
Design ideas for a large modern l-shaped utility room in Other with a farmhouse sink, beaded inset cabinets, grey cabinets, granite benchtops, grey walls, ceramic floors, a side-by-side washer and dryer, multi-coloured floor and white benchtop.
Design ideas for a large modern l-shaped utility room in Other with a farmhouse sink, beaded inset cabinets, grey cabinets, granite benchtops, grey walls, ceramic floors, a side-by-side washer and dryer, multi-coloured floor and white benchtop.
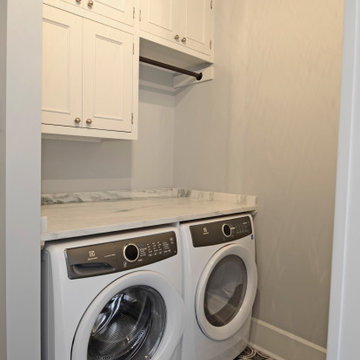
This 1779 Historic Mansion had been sold out of the Family many years ago. When the last owner decided to sell it, the Frame Family bought it back and have spent 2018 and 2019 restoring remodeling the rooms of the home. This was a Very Exciting with Great Client. Please enjoy the finished look and please contact us with any questions.
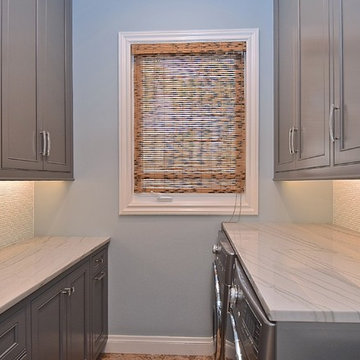
This custom family home was built in 2000. The 4 kids have grown into teenagers so Mom decided it was time for an elegant yet functional renovation for her to enjoy. The end result is a functional repurposing of the space with a lighter color palette and a fresh updated look.
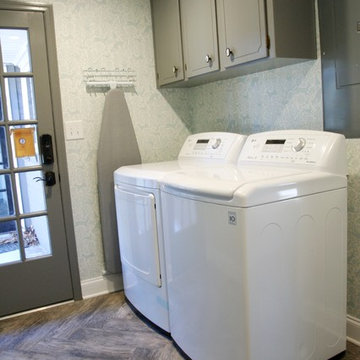
This is an example of a small transitional utility room in Atlanta with beaded inset cabinets, grey cabinets, blue walls, ceramic floors and a side-by-side washer and dryer.
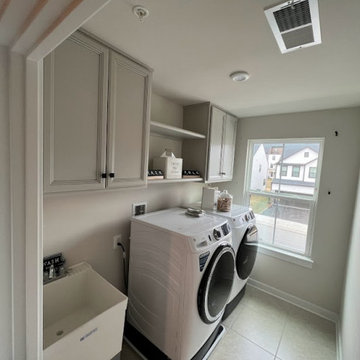
After bringing the cabinets down and adding shelving in between them it created a lot more storage space.
Design ideas for a small traditional single-wall dedicated laundry room in Baltimore with an utility sink, beaded inset cabinets, grey cabinets, grey walls, porcelain floors, a side-by-side washer and dryer and beige floor.
Design ideas for a small traditional single-wall dedicated laundry room in Baltimore with an utility sink, beaded inset cabinets, grey cabinets, grey walls, porcelain floors, a side-by-side washer and dryer and beige floor.
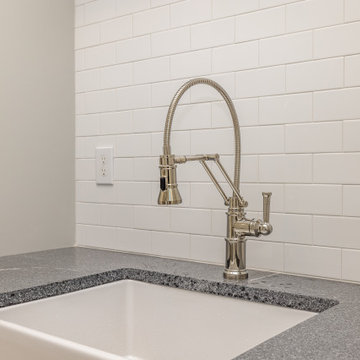
Photo of a large traditional galley dedicated laundry room in Other with a farmhouse sink, beaded inset cabinets, grey cabinets, marble benchtops, ceramic splashback, brick floors, a side-by-side washer and dryer and black benchtop.
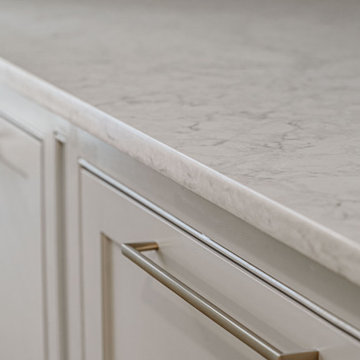
Hidden washer and dryer in open laundry room.
Inspiration for a small transitional galley utility room in Other with beaded inset cabinets, grey cabinets, marble benchtops, metallic splashback, mirror splashback, white walls, dark hardwood floors, a side-by-side washer and dryer, brown floor and white benchtop.
Inspiration for a small transitional galley utility room in Other with beaded inset cabinets, grey cabinets, marble benchtops, metallic splashback, mirror splashback, white walls, dark hardwood floors, a side-by-side washer and dryer, brown floor and white benchtop.
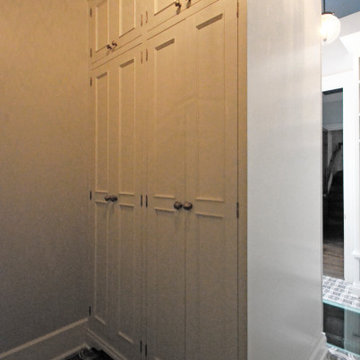
This 1779 Historic Mansion had been sold out of the Family many years ago. When the last owner decided to sell it, the Frame Family bought it back and have spent 2018 and 2019 restoring remodeling the rooms of the home. This was a Very Exciting with Great Client. Please enjoy the finished look and please contact us with any questions.
Laundry Room Design Ideas with Beaded Inset Cabinets and Grey Cabinets
8