Laundry Room Design Ideas with Beaded Inset Cabinets and Grey Walls
Refine by:
Budget
Sort by:Popular Today
61 - 80 of 182 photos
Item 1 of 3
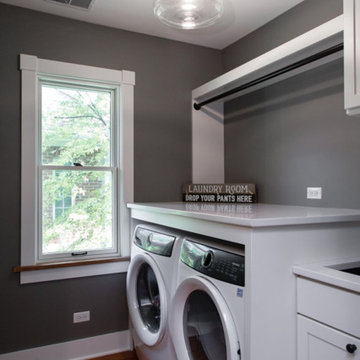
Design ideas for a mid-sized country single-wall dedicated laundry room in Chicago with beaded inset cabinets, white cabinets, grey walls, light hardwood floors, a side-by-side washer and dryer, brown floor, white benchtop, an undermount sink and quartz benchtops.
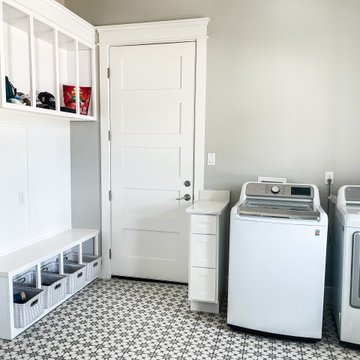
Inspiration for a mid-sized transitional utility room in Other with beaded inset cabinets, white cabinets, grey walls, ceramic floors, a side-by-side washer and dryer and multi-coloured floor.
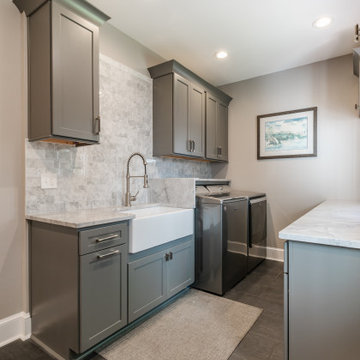
This total kitchen remodel for this lovely home in Great Falls, Virginia, was a much-needed upgrade for the prior aging kitchen and laundry.
We started by removing the pantry, counter peninsula, cooktop area, and railing between kitchen and family room. New built-in pantry, an enlarged kitchen island and appliances were installed adjusting for location and size.
The new kitchen is complete with all new wood cabinetry along with self-closing drawers and doors, quartzite countertop, and lit up with LED lighting. Pendant lights shine over the new enlarged kitchen island. A bar area was added near the dining room to match the redesign and theme of the new kitchen and dining room. The prior railing was removed to further expand the available area and improve traffic between kitchen and dining areas. The mudroom was also redone to customer specifications.

Our client wanted a finished laundry room. We choose blue cabinets with a ceramic farmhouse sink, gold accessories, and a pattern back wall. The result is an eclectic space with lots of texture and pattern.
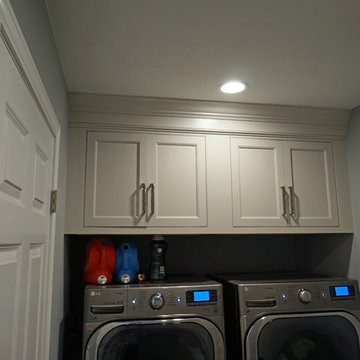
Alban Gega Photography
Inspiration for a small transitional single-wall utility room in Boston with beaded inset cabinets, white cabinets, granite benchtops, grey walls, porcelain floors and a side-by-side washer and dryer.
Inspiration for a small transitional single-wall utility room in Boston with beaded inset cabinets, white cabinets, granite benchtops, grey walls, porcelain floors and a side-by-side washer and dryer.
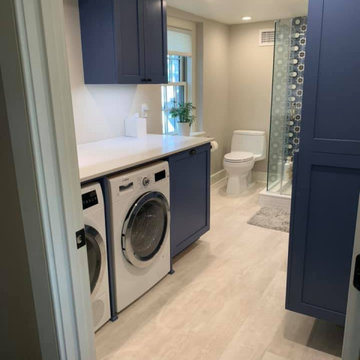
Children's bathroom with laundry rooom
Design ideas for a mid-sized traditional single-wall utility room in New York with beaded inset cabinets, blue cabinets, grey walls, laminate floors, a side-by-side washer and dryer, grey floor and white benchtop.
Design ideas for a mid-sized traditional single-wall utility room in New York with beaded inset cabinets, blue cabinets, grey walls, laminate floors, a side-by-side washer and dryer, grey floor and white benchtop.
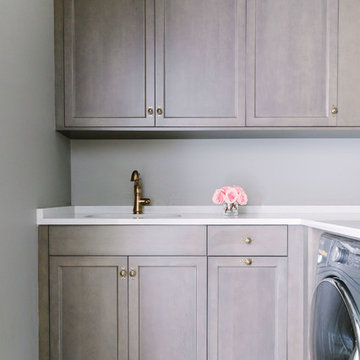
Mid-sized traditional l-shaped dedicated laundry room in Chicago with an undermount sink, beaded inset cabinets, distressed cabinets, tile benchtops, grey walls, terra-cotta floors, a side-by-side washer and dryer, multi-coloured floor and white benchtop.
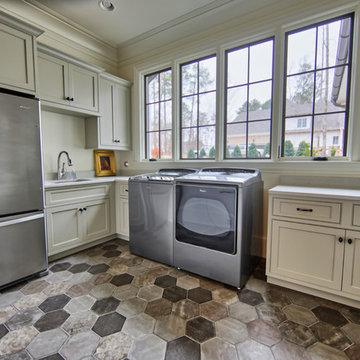
Photography by Holloway Productions.
This is an example of a mid-sized traditional l-shaped dedicated laundry room in Birmingham with an undermount sink, beaded inset cabinets, grey cabinets, limestone benchtops, grey walls, ceramic floors and a side-by-side washer and dryer.
This is an example of a mid-sized traditional l-shaped dedicated laundry room in Birmingham with an undermount sink, beaded inset cabinets, grey cabinets, limestone benchtops, grey walls, ceramic floors and a side-by-side washer and dryer.
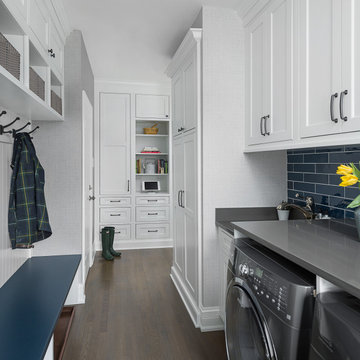
Inspiration for a mid-sized transitional galley utility room in Chicago with an undermount sink, beaded inset cabinets, white cabinets, quartz benchtops, grey walls, medium hardwood floors, a side-by-side washer and dryer, brown floor and grey benchtop.

Our client wanted a finished laundry room. We choose blue cabinets with a ceramic farmhouse sink, gold accessories, and a pattern back wall. The result is an eclectic space with lots of texture and pattern.
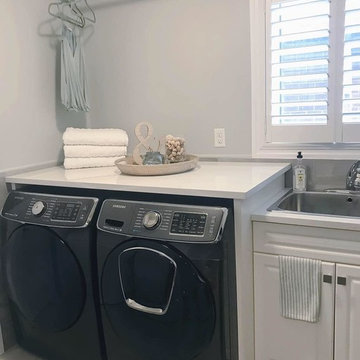
Laundry room design. Countertop above washer and dryer to facilitate folding. Hanging space for delicate laundry.
Photo of a small contemporary single-wall laundry room in Toronto with an utility sink, beaded inset cabinets, white cabinets, quartz benchtops, grey walls, ceramic floors, a side-by-side washer and dryer, grey floor and white benchtop.
Photo of a small contemporary single-wall laundry room in Toronto with an utility sink, beaded inset cabinets, white cabinets, quartz benchtops, grey walls, ceramic floors, a side-by-side washer and dryer, grey floor and white benchtop.
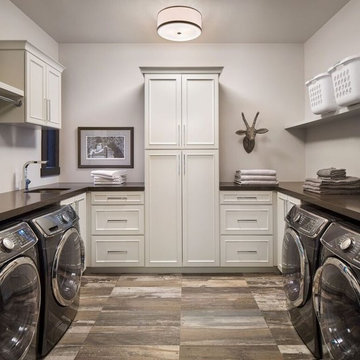
This is an example of a large country u-shaped dedicated laundry room in Other with an undermount sink, beaded inset cabinets, white cabinets, quartz benchtops, grey walls, medium hardwood floors, a side-by-side washer and dryer and multi-coloured floor.
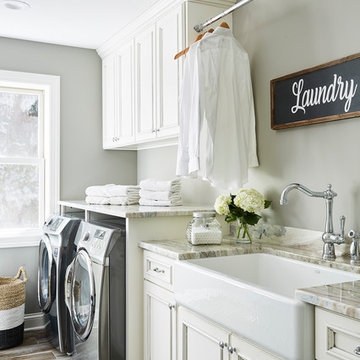
Laundry room with a farm sink and cabinetry offering storage and hanging space for laundry room needs.
Alyssa Lee Photography
Large country galley dedicated laundry room in Minneapolis with a farmhouse sink, beaded inset cabinets, white cabinets, granite benchtops, grey walls, porcelain floors, a side-by-side washer and dryer, grey floor and multi-coloured benchtop.
Large country galley dedicated laundry room in Minneapolis with a farmhouse sink, beaded inset cabinets, white cabinets, granite benchtops, grey walls, porcelain floors, a side-by-side washer and dryer, grey floor and multi-coloured benchtop.
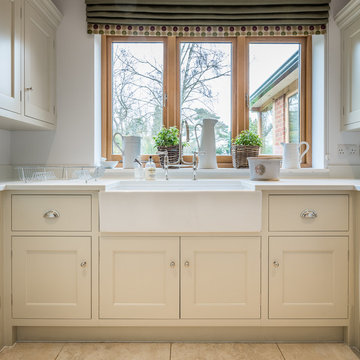
A beautiful and functional space, this bespoke modern country style utility room was handmade at our Hertfordshire workshop. A contemporary take on a farmhouse kitchen and hand painted in light grey creating a elegant and timeless cabinetry.
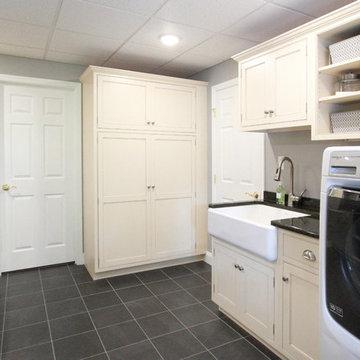
The Hide-a-way ironing board cabinet includes space for the ironing board, iron, a light, an outlet and additional space for spray starches, etc.
The large pantry cabinets has plenty of space for canned goods and additional kitchen items that do not fit in the kitchen.
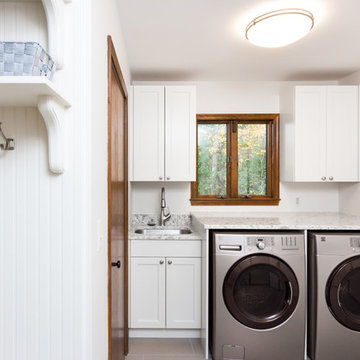
Goals
Our clients wished to update the look of their kitchen and create a more open layout that was bright and inviting.
Our Design Solution
Our design solution was to remove the wall cabinets between the kitchen and dining area and to use a warm almond color to make the kitchen really open and inviting. We used bronze light fixtures and created a unique peninsula to create an up-to-date kitchen.
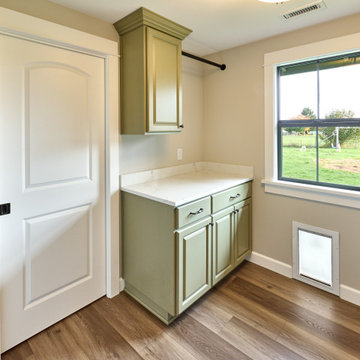
Design ideas for a mid-sized country dedicated laundry room in Other with an undermount sink, beaded inset cabinets, green cabinets, quartz benchtops, grey walls, vinyl floors, a side-by-side washer and dryer, beige floor and white benchtop.
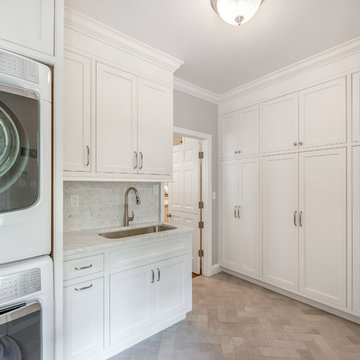
Photo of a mid-sized transitional l-shaped utility room in New York with an undermount sink, beaded inset cabinets, white cabinets, marble benchtops, grey walls, porcelain floors and a stacked washer and dryer.
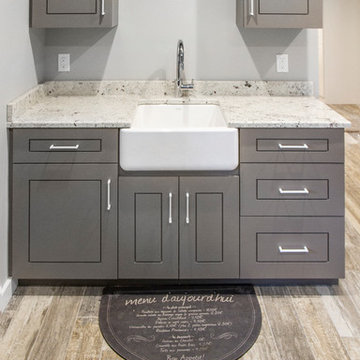
Adam Campesi
Design ideas for a large modern l-shaped utility room in Other with a farmhouse sink, beaded inset cabinets, grey cabinets, granite benchtops, grey walls, ceramic floors, a side-by-side washer and dryer, multi-coloured floor and white benchtop.
Design ideas for a large modern l-shaped utility room in Other with a farmhouse sink, beaded inset cabinets, grey cabinets, granite benchtops, grey walls, ceramic floors, a side-by-side washer and dryer, multi-coloured floor and white benchtop.
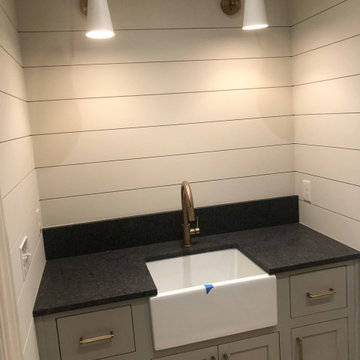
Design ideas for a large transitional dedicated laundry room in Atlanta with a farmhouse sink, beaded inset cabinets, grey cabinets, granite benchtops, grey walls, slate floors, black floor, black benchtop and planked wall panelling.
Laundry Room Design Ideas with Beaded Inset Cabinets and Grey Walls
4