Laundry Room Design Ideas with Beaded Inset Cabinets and Marble Benchtops
Refine by:
Budget
Sort by:Popular Today
21 - 40 of 119 photos
Item 1 of 3

Hidden washer and dryer in open laundry room.
Design ideas for a small transitional galley utility room in Other with beaded inset cabinets, grey cabinets, marble benchtops, metallic splashback, mirror splashback, white walls, dark hardwood floors, a side-by-side washer and dryer, brown floor and white benchtop.
Design ideas for a small transitional galley utility room in Other with beaded inset cabinets, grey cabinets, marble benchtops, metallic splashback, mirror splashback, white walls, dark hardwood floors, a side-by-side washer and dryer, brown floor and white benchtop.
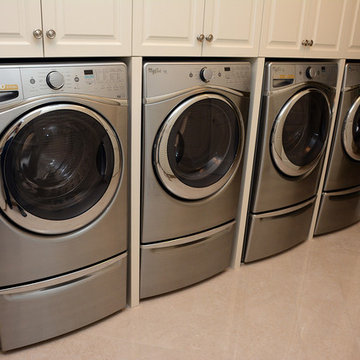
Laundry room dual clothes washer & dryer. Home built by Rembrandt Construction, Inc - Traverse City, Michigan 231.645.7200 www.rembrandtconstruction.com . Photos by George DeGorski

laundry, custom cabinetry
Laundry room in Tampa with an undermount sink, beaded inset cabinets, dark wood cabinets, marble benchtops, multi-coloured splashback, marble splashback, grey walls, ceramic floors, a side-by-side washer and dryer, beige floor and beige benchtop.
Laundry room in Tampa with an undermount sink, beaded inset cabinets, dark wood cabinets, marble benchtops, multi-coloured splashback, marble splashback, grey walls, ceramic floors, a side-by-side washer and dryer, beige floor and beige benchtop.
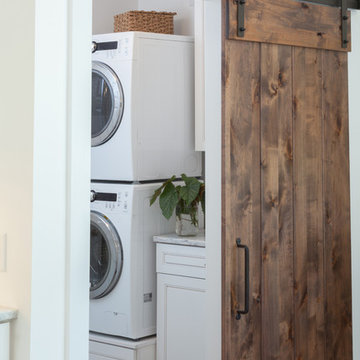
Harry Taylor
Mid-sized transitional single-wall dedicated laundry room in Other with beaded inset cabinets, white cabinets and marble benchtops.
Mid-sized transitional single-wall dedicated laundry room in Other with beaded inset cabinets, white cabinets and marble benchtops.
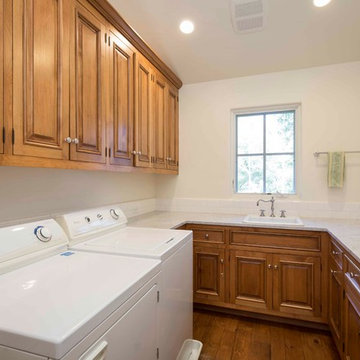
Montectio Spanish Estate Interior and Exterior. Offered by The Grubb Campbell Group, Village Properties.
Inspiration for a large mediterranean u-shaped dedicated laundry room in Santa Barbara with a drop-in sink, beaded inset cabinets, medium wood cabinets, marble benchtops, white walls, medium hardwood floors and a side-by-side washer and dryer.
Inspiration for a large mediterranean u-shaped dedicated laundry room in Santa Barbara with a drop-in sink, beaded inset cabinets, medium wood cabinets, marble benchtops, white walls, medium hardwood floors and a side-by-side washer and dryer.

Clean and bright vinyl planks for a space where you can clear your mind and relax. Unique knots bring life and intrigue to this tranquil maple design. With the Modin Collection, we have raised the bar on luxury vinyl plank. The result is a new standard in resilient flooring. Modin offers true embossed in register texture, a low sheen level, a rigid SPC core, an industry-leading wear layer, and so much more.

This is an example of a mid-sized modern u-shaped utility room in DC Metro with beaded inset cabinets, white cabinets, marble benchtops, pink walls, light hardwood floors, a stacked washer and dryer, multi-coloured floor and beige benchtop.
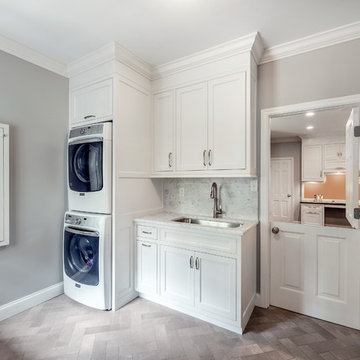
This is an example of a mid-sized transitional l-shaped utility room in New York with an undermount sink, beaded inset cabinets, white cabinets, marble benchtops, grey walls, porcelain floors and a stacked washer and dryer.
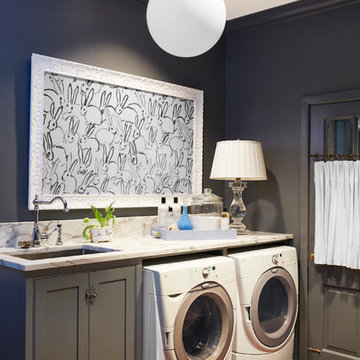
Jean Allsop
Photo of a mid-sized traditional utility room in Birmingham with a drop-in sink, beaded inset cabinets, grey cabinets, marble benchtops, grey walls, dark hardwood floors and a side-by-side washer and dryer.
Photo of a mid-sized traditional utility room in Birmingham with a drop-in sink, beaded inset cabinets, grey cabinets, marble benchtops, grey walls, dark hardwood floors and a side-by-side washer and dryer.
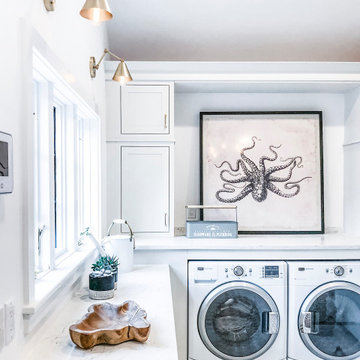
This beautiful room serves as laundry room and mudroom combined. The gorgeous gray patterned Moroccan tile adds a pop of visual interest to this otherwise clean, white design. Quartz countertops perfect for folding clothes combined with brass light fixtures and custom recessed cabinetry make this space both extremely functional and absolutely gorgeous.
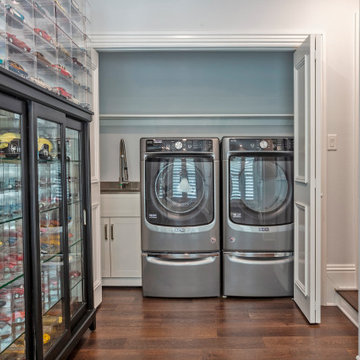
Design ideas for a mid-sized laundry room in Tampa with dark hardwood floors, brown floor, an undermount sink, beaded inset cabinets, white cabinets, marble benchtops, white walls and a concealed washer and dryer.
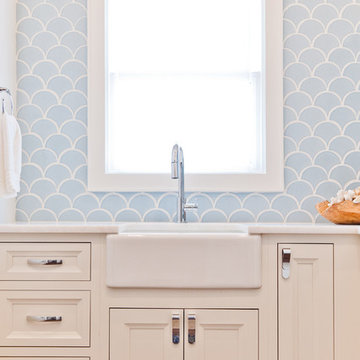
Inspiration for a mid-sized beach style l-shaped dedicated laundry room in Jacksonville with a farmhouse sink, beaded inset cabinets, white cabinets, marble benchtops, white walls, light hardwood floors and a stacked washer and dryer.
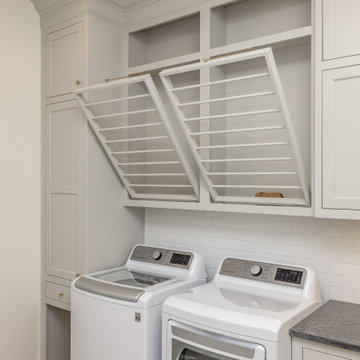
This is an example of a large traditional galley dedicated laundry room in Other with a farmhouse sink, beaded inset cabinets, grey cabinets, marble benchtops, ceramic splashback, brick floors, a side-by-side washer and dryer and black benchtop.
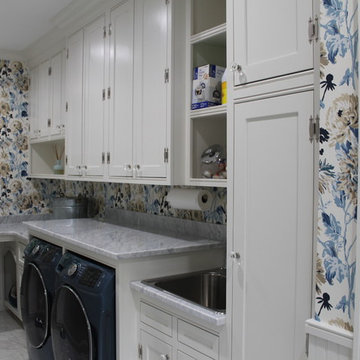
Emma Scalise
Inspiration for a large country u-shaped dedicated laundry room in Raleigh with an utility sink, beaded inset cabinets, white cabinets, marble benchtops, multi-coloured walls, ceramic floors, a side-by-side washer and dryer and white floor.
Inspiration for a large country u-shaped dedicated laundry room in Raleigh with an utility sink, beaded inset cabinets, white cabinets, marble benchtops, multi-coloured walls, ceramic floors, a side-by-side washer and dryer and white floor.
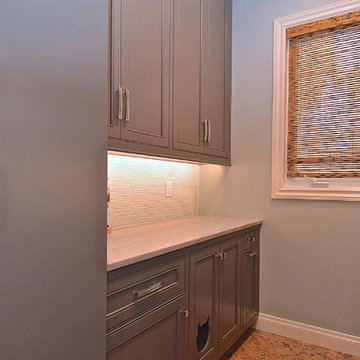
This home was built by the client in 2000. Mom decided it's time for an elegant and functional update since the kids are now teens, with the eldest in college. The marble flooring is throughout all of the home so that was the palette that needed to coordinate with all the new materials and furnishings.
It's always fun when a client wants to make their laundry room a special place. The homeowner wanted a laundry room as beautiful as her kitchen with lots of folding counter space. We also included a kitty cutout for the litter box to both conceal it and keep out the pups. There is also a pull out trash, plenty of organized storage space, a hidden clothes rod and a charming farm sink. Glass tile was placed on the backsplash above the marble tops for added glamor.
The cabinetry is painted Gauntlet Gray by Sherwin Williams.
design and layout by Missi Bart, Renaissance Design Studio.
photography of finished spaces by Rick Ambrose, iSeeHomes
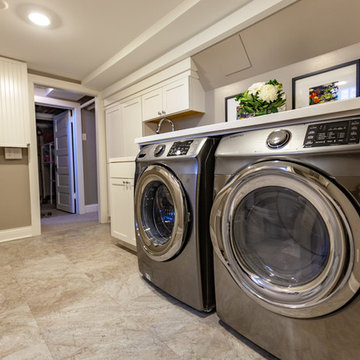
Tired of doing laundry in an unfinished rugged basement? The owners of this 1922 Seward Minneapolis home were as well! They contacted Castle to help them with their basement planning and build for a finished laundry space and new bathroom with shower.
Changes were first made to improve the health of the home. Asbestos tile flooring/glue was abated and the following items were added: a sump pump and drain tile, spray foam insulation, a glass block window, and a Panasonic bathroom fan.
After the designer and client walked through ideas to improve flow of the space, we decided to eliminate the existing 1/2 bath in the family room and build the new 3/4 bathroom within the existing laundry room. This allowed the family room to be enlarged.
Plumbing fixtures in the bathroom include a Kohler, Memoirs® Stately 24″ pedestal bathroom sink, Kohler, Archer® sink faucet and showerhead in polished chrome, and a Kohler, Highline® Comfort Height® toilet with Class Five® flush technology.
American Olean 1″ hex tile was installed in the shower’s floor, and subway tile on shower walls all the way up to the ceiling. A custom frameless glass shower enclosure finishes the sleek, open design.
Highly wear-resistant Adura luxury vinyl tile flooring runs throughout the entire bathroom and laundry room areas.
The full laundry room was finished to include new walls and ceilings. Beautiful shaker-style cabinetry with beadboard panels in white linen was chosen, along with glossy white cultured marble countertops from Central Marble, a Blanco, Precis 27″ single bowl granite composite sink in cafe brown, and a Kohler, Bellera® sink faucet.
We also decided to save and restore some original pieces in the home, like their existing 5-panel doors; one of which was repurposed into a pocket door for the new bathroom.
The homeowners completed the basement finish with new carpeting in the family room. The whole basement feels fresh, new, and has a great flow. They will enjoy their healthy, happy home for years to come.
Designed by: Emily Blonigen
See full details, including before photos at https://www.castlebri.com/basements/project-3378-1/
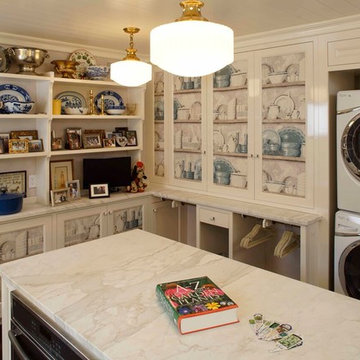
This is an example of a large traditional l-shaped dedicated laundry room in Other with white cabinets, a stacked washer and dryer, beaded inset cabinets, marble benchtops, beige walls, dark hardwood floors and brown floor.
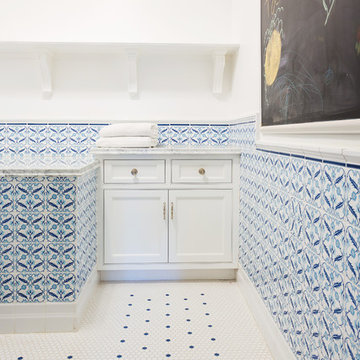
3 locations to service all your tile needs. Art tiles, unusual ceramics, glass, stone and terracottas- quality products and service.
This is an example of a large contemporary l-shaped dedicated laundry room in Los Angeles with beaded inset cabinets, white cabinets, marble benchtops, white walls, ceramic floors, white floor and grey benchtop.
This is an example of a large contemporary l-shaped dedicated laundry room in Los Angeles with beaded inset cabinets, white cabinets, marble benchtops, white walls, ceramic floors, white floor and grey benchtop.
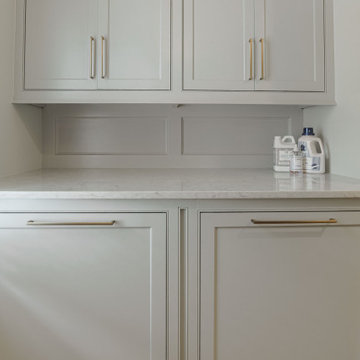
Hidden washer and dryer in open laundry room.
This is an example of a small transitional galley utility room in Other with beaded inset cabinets, grey cabinets, marble benchtops, metallic splashback, mirror splashback, white walls, dark hardwood floors, a side-by-side washer and dryer, brown floor and white benchtop.
This is an example of a small transitional galley utility room in Other with beaded inset cabinets, grey cabinets, marble benchtops, metallic splashback, mirror splashback, white walls, dark hardwood floors, a side-by-side washer and dryer, brown floor and white benchtop.
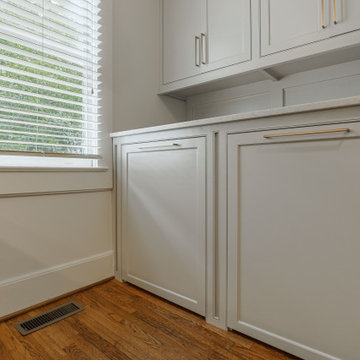
Hidden washer and dryer in open laundry room.
Photo of a small transitional galley utility room in Other with beaded inset cabinets, grey cabinets, marble benchtops, metallic splashback, mirror splashback, white walls, dark hardwood floors, a side-by-side washer and dryer, brown floor and white benchtop.
Photo of a small transitional galley utility room in Other with beaded inset cabinets, grey cabinets, marble benchtops, metallic splashback, mirror splashback, white walls, dark hardwood floors, a side-by-side washer and dryer, brown floor and white benchtop.
Laundry Room Design Ideas with Beaded Inset Cabinets and Marble Benchtops
2