Laundry Room Design Ideas with Raised-panel Cabinets and Beaded Inset Cabinets
Refine by:
Budget
Sort by:Popular Today
1 - 20 of 4,558 photos
Item 1 of 3

The laundry room with side by side washer and dryer, plenty of folding space and a farmhouse sink. The gray-scale hexagon tiles add a fun element to this blue laundry.

Laundry Room with built-in cubby/locker storage
Inspiration for a large traditional utility room in Chicago with a farmhouse sink, beaded inset cabinets, beige cabinets, grey walls, a stacked washer and dryer, multi-coloured floor and grey benchtop.
Inspiration for a large traditional utility room in Chicago with a farmhouse sink, beaded inset cabinets, beige cabinets, grey walls, a stacked washer and dryer, multi-coloured floor and grey benchtop.
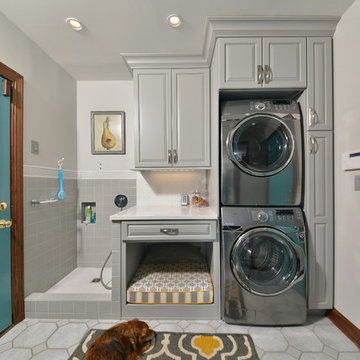
this dog wash is a great place to clean up your pets and give them the spa treatment they deserve. There is even an area to relax for your pet under the counter in the padded cabinet.

Ample storage and function were an important feature for the homeowner. Beth worked in unison with the contractor to design a custom hanging, pull-out system. The functional shelf glides out when needed, and stores neatly away when not in use. The contractor also installed a hanging rod above the washer and dryer. You can never have too much hanging space! Beth purchased mesh laundry baskets on wheels to alleviate the musty smell of dirty laundry, and a broom closet for cleaning items. There is even a cozy little nook for the family dog.
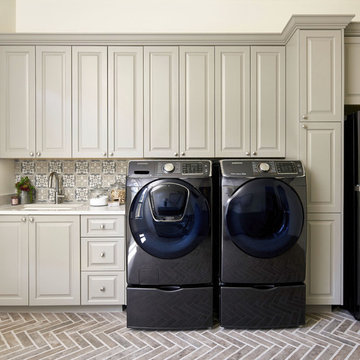
We painted these cabinets in a satin lacquer tinted to Benjamin Moore's "River Reflections". What a difference! Photo by Matthew Niemann
This is an example of an expansive traditional single-wall dedicated laundry room in Austin with an undermount sink, raised-panel cabinets, quartz benchtops, a side-by-side washer and dryer, white benchtop and beige cabinets.
This is an example of an expansive traditional single-wall dedicated laundry room in Austin with an undermount sink, raised-panel cabinets, quartz benchtops, a side-by-side washer and dryer, white benchtop and beige cabinets.
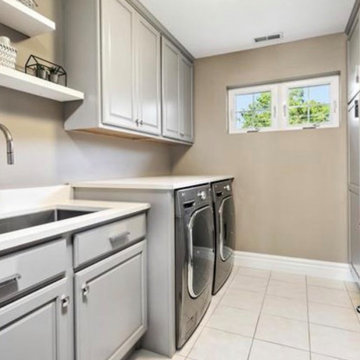
Photo of a small midcentury galley laundry cupboard in St Louis with an undermount sink, raised-panel cabinets, grey cabinets, quartz benchtops, white splashback, engineered quartz splashback, grey walls, ceramic floors, a side-by-side washer and dryer, beige floor and white benchtop.
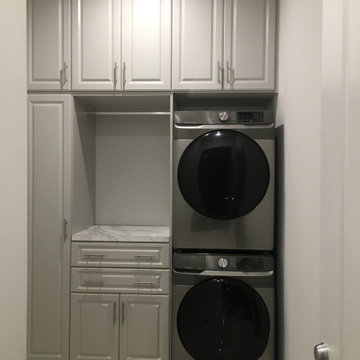
Laundry room designed in small room with high ceiling. This wall unit has enough storage cabinets, foldable ironing board, laminate countertop, hanging rod for clothes, and vacuum cleaning storage.
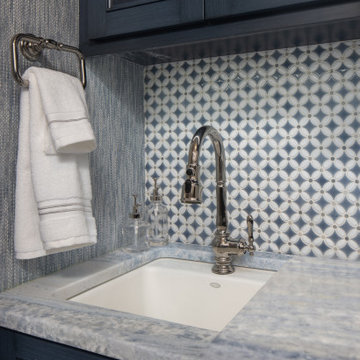
This little laundry room uses hidden tricks to modernize and maximize limited space. Between the cabinetry and blue fantasy marble countertop sits a luxuriously tiled backsplash. This beautiful backsplash hides the door to necessary valves, its outline barely visible while allowing easy access.
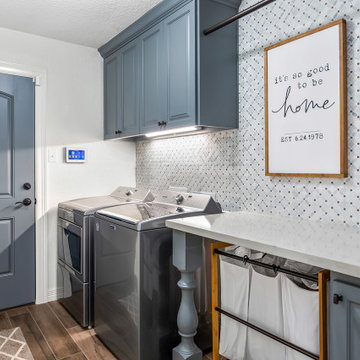
Large transitional single-wall laundry cupboard in Houston with raised-panel cabinets, blue cabinets, grey walls, a side-by-side washer and dryer, brown floor and grey benchtop.
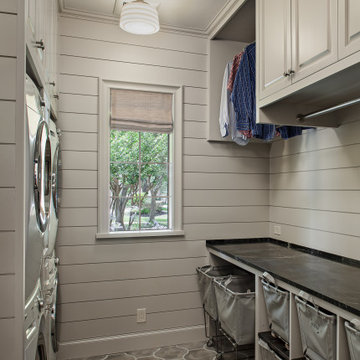
View of Laundry room with built-in soapstone folding counter above storage for industrial style rolling laundry carts and hampers. Space for hang drying above. Laundry features two stacked washer / dryer sets. Painted ship-lap walls with decorative raw concrete floor tiles. Built-in pull down ironing board between the washers / dryers.
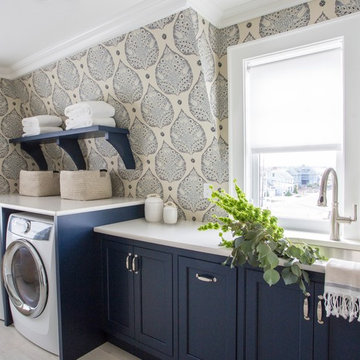
Photo of a beach style single-wall dedicated laundry room in Other with an undermount sink, beaded inset cabinets, blue cabinets, multi-coloured walls, a side-by-side washer and dryer, white floor and white benchtop.
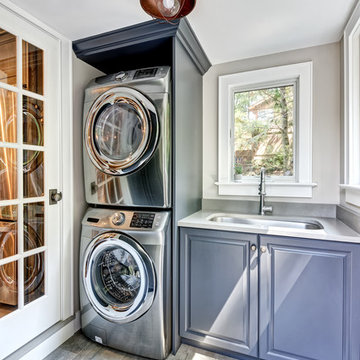
Mudroom converted to laundry room in this cottage home.
Inspiration for a small transitional single-wall utility room in New York with an undermount sink, raised-panel cabinets, grey cabinets, quartz benchtops, grey walls, porcelain floors, a stacked washer and dryer, grey floor and white benchtop.
Inspiration for a small transitional single-wall utility room in New York with an undermount sink, raised-panel cabinets, grey cabinets, quartz benchtops, grey walls, porcelain floors, a stacked washer and dryer, grey floor and white benchtop.
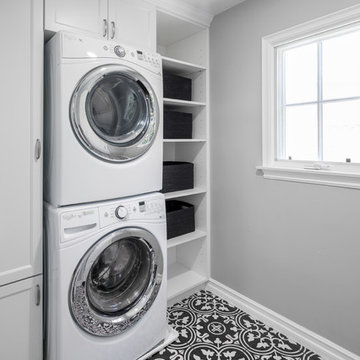
Inspiration for a small transitional laundry room design in Long Beach, CA with decorative porcelain EliteTile Artea
black and white floor, additional shelving and white cabinetry to hide water heater.
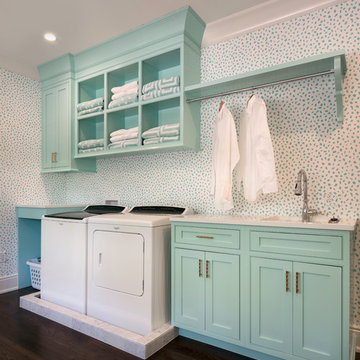
Deborah Scannell - Saint Simons Island, GA
Design ideas for a beach style single-wall dedicated laundry room with an undermount sink, white walls, dark hardwood floors, a side-by-side washer and dryer, brown floor, white benchtop, beaded inset cabinets and blue cabinets.
Design ideas for a beach style single-wall dedicated laundry room with an undermount sink, white walls, dark hardwood floors, a side-by-side washer and dryer, brown floor, white benchtop, beaded inset cabinets and blue cabinets.
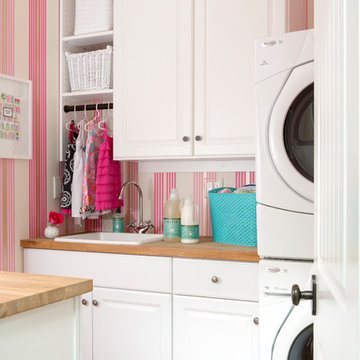
Even small spaces can have big doses of pattern and color. This laundry room is adorned with a pink and gold striped Osborne and Little wallpaper. The bright pink and white patterned flooring coordinates with the wallpaper colors without fighting the pattern. The bright white cabinets and wood countertops lets the patterns and color shine.
Photography: Vivian Johnson
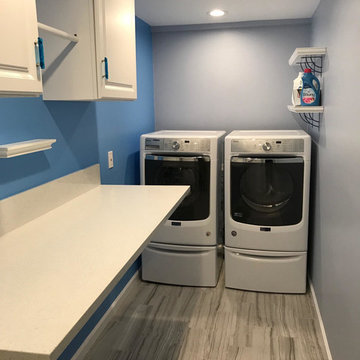
With a small space, we created a great feeling laundry room inside a garage with a Porcelain tile on the floor, warm accent color on the wall, Quartz counter top, hanging rod and two cabinets.
All lights are LED 6''.
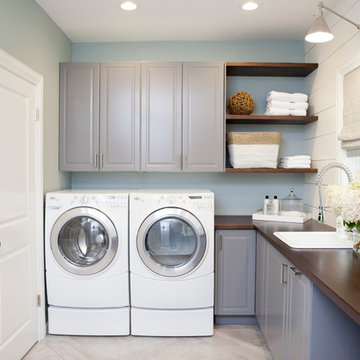
Emma Tannenbaum Photography
Design ideas for a large traditional l-shaped dedicated laundry room in New York with raised-panel cabinets, grey cabinets, wood benchtops, blue walls, porcelain floors, a side-by-side washer and dryer, a drop-in sink and brown benchtop.
Design ideas for a large traditional l-shaped dedicated laundry room in New York with raised-panel cabinets, grey cabinets, wood benchtops, blue walls, porcelain floors, a side-by-side washer and dryer, a drop-in sink and brown benchtop.
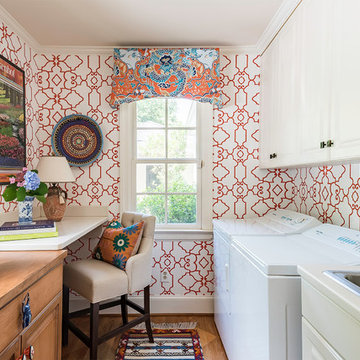
Jenny Melick
Design ideas for a small traditional galley laundry room in Charlotte with solid surface benchtops, a side-by-side washer and dryer, raised-panel cabinets, a drop-in sink, white cabinets, red walls, medium hardwood floors and brown floor.
Design ideas for a small traditional galley laundry room in Charlotte with solid surface benchtops, a side-by-side washer and dryer, raised-panel cabinets, a drop-in sink, white cabinets, red walls, medium hardwood floors and brown floor.
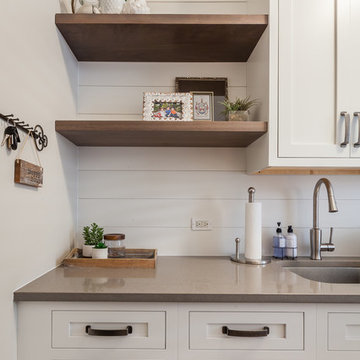
Elizabeth Steiner Photography
This is an example of a mid-sized country u-shaped utility room in Chicago with an undermount sink, beaded inset cabinets, white cabinets, quartz benchtops, white walls, ceramic floors, a side-by-side washer and dryer and brown floor.
This is an example of a mid-sized country u-shaped utility room in Chicago with an undermount sink, beaded inset cabinets, white cabinets, quartz benchtops, white walls, ceramic floors, a side-by-side washer and dryer and brown floor.
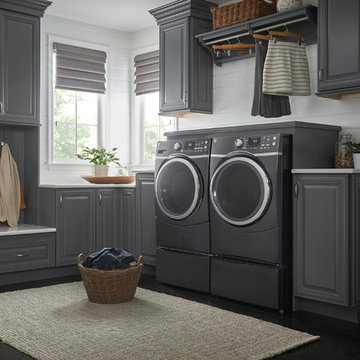
Photo of a mid-sized traditional l-shaped dedicated laundry room in Cincinnati with raised-panel cabinets, grey cabinets, white walls, dark hardwood floors, a side-by-side washer and dryer, black floor and white benchtop.
Laundry Room Design Ideas with Raised-panel Cabinets and Beaded Inset Cabinets
1