Laundry Room Design Ideas with Beaded Inset Cabinets
Refine by:
Budget
Sort by:Popular Today
81 - 100 of 1,105 photos
Item 1 of 2
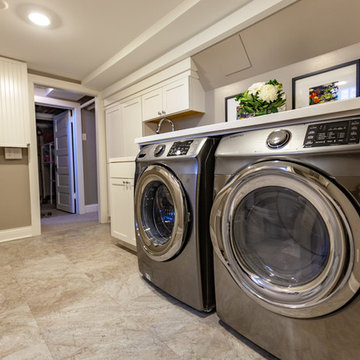
Tired of doing laundry in an unfinished rugged basement? The owners of this 1922 Seward Minneapolis home were as well! They contacted Castle to help them with their basement planning and build for a finished laundry space and new bathroom with shower.
Changes were first made to improve the health of the home. Asbestos tile flooring/glue was abated and the following items were added: a sump pump and drain tile, spray foam insulation, a glass block window, and a Panasonic bathroom fan.
After the designer and client walked through ideas to improve flow of the space, we decided to eliminate the existing 1/2 bath in the family room and build the new 3/4 bathroom within the existing laundry room. This allowed the family room to be enlarged.
Plumbing fixtures in the bathroom include a Kohler, Memoirs® Stately 24″ pedestal bathroom sink, Kohler, Archer® sink faucet and showerhead in polished chrome, and a Kohler, Highline® Comfort Height® toilet with Class Five® flush technology.
American Olean 1″ hex tile was installed in the shower’s floor, and subway tile on shower walls all the way up to the ceiling. A custom frameless glass shower enclosure finishes the sleek, open design.
Highly wear-resistant Adura luxury vinyl tile flooring runs throughout the entire bathroom and laundry room areas.
The full laundry room was finished to include new walls and ceilings. Beautiful shaker-style cabinetry with beadboard panels in white linen was chosen, along with glossy white cultured marble countertops from Central Marble, a Blanco, Precis 27″ single bowl granite composite sink in cafe brown, and a Kohler, Bellera® sink faucet.
We also decided to save and restore some original pieces in the home, like their existing 5-panel doors; one of which was repurposed into a pocket door for the new bathroom.
The homeowners completed the basement finish with new carpeting in the family room. The whole basement feels fresh, new, and has a great flow. They will enjoy their healthy, happy home for years to come.
Designed by: Emily Blonigen
See full details, including before photos at https://www.castlebri.com/basements/project-3378-1/
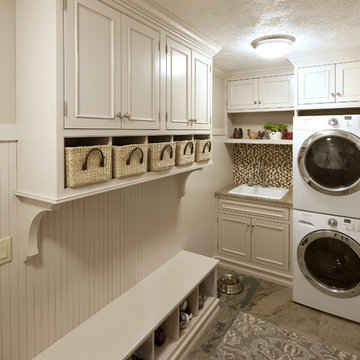
Small contemporary l-shaped utility room in DC Metro with a drop-in sink, beaded inset cabinets, white cabinets, quartz benchtops, beige walls, porcelain floors, a stacked washer and dryer and beige floor.
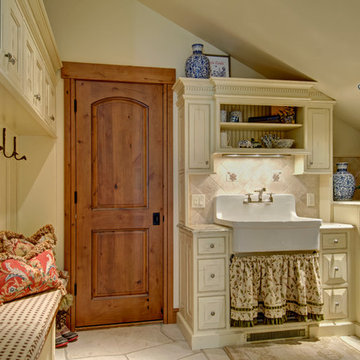
Jon Eady Photography
This is an example of a country laundry room in Denver with a farmhouse sink, beige cabinets, beige walls and beaded inset cabinets.
This is an example of a country laundry room in Denver with a farmhouse sink, beige cabinets, beige walls and beaded inset cabinets.
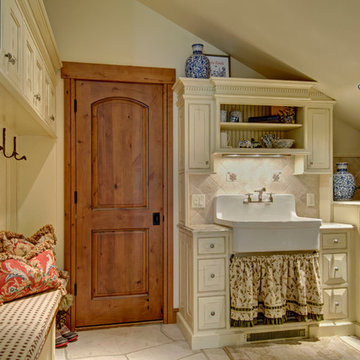
Jon Eady Photographer 2014
This is an example of a country laundry room in Denver with a farmhouse sink, beige cabinets, beige walls, a side-by-side washer and dryer, beige floor and beaded inset cabinets.
This is an example of a country laundry room in Denver with a farmhouse sink, beige cabinets, beige walls, a side-by-side washer and dryer, beige floor and beaded inset cabinets.

Un appartement familial haussmannien rénové, aménagé et agrandi avec la création d'un espace parental suite à la réunion de deux lots. Les fondamentaux classiques des pièces sont conservés et revisités tout en douceur avec des matériaux naturels et des couleurs apaisantes.
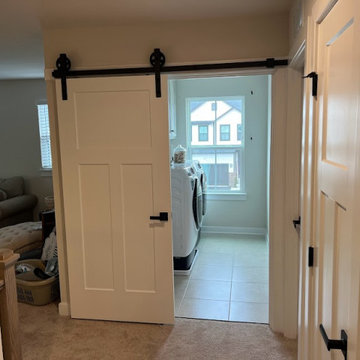
After bringing the cabinets down and adding shelving in between them it created a lot more storage space.
This is an example of a small traditional single-wall dedicated laundry room in Baltimore with an utility sink, beaded inset cabinets, grey cabinets, grey walls, porcelain floors, a side-by-side washer and dryer and beige floor.
This is an example of a small traditional single-wall dedicated laundry room in Baltimore with an utility sink, beaded inset cabinets, grey cabinets, grey walls, porcelain floors, a side-by-side washer and dryer and beige floor.

Clean and bright vinyl planks for a space where you can clear your mind and relax. Unique knots bring life and intrigue to this tranquil maple design. With the Modin Collection, we have raised the bar on luxury vinyl plank. The result is a new standard in resilient flooring. Modin offers true embossed in register texture, a low sheen level, a rigid SPC core, an industry-leading wear layer, and so much more.
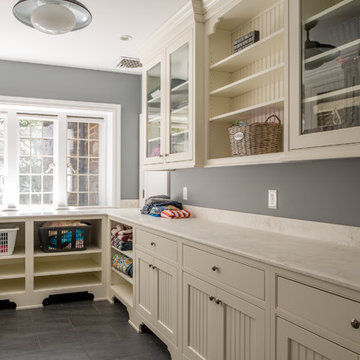
Angle Eye Photography
Inspiration for a traditional galley dedicated laundry room in Philadelphia with white cabinets, granite benchtops, grey walls, slate floors and beaded inset cabinets.
Inspiration for a traditional galley dedicated laundry room in Philadelphia with white cabinets, granite benchtops, grey walls, slate floors and beaded inset cabinets.
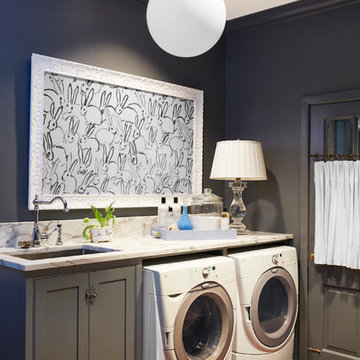
Jean Allsop
Photo of a mid-sized traditional utility room in Birmingham with a drop-in sink, beaded inset cabinets, grey cabinets, marble benchtops, grey walls, dark hardwood floors and a side-by-side washer and dryer.
Photo of a mid-sized traditional utility room in Birmingham with a drop-in sink, beaded inset cabinets, grey cabinets, marble benchtops, grey walls, dark hardwood floors and a side-by-side washer and dryer.
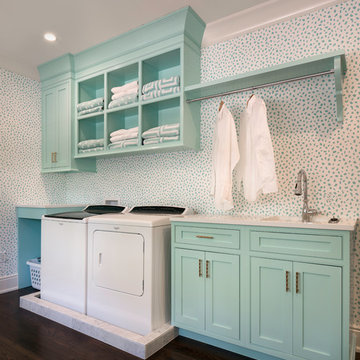
Deborah Scannell - Saint Simons Island, GA
This is an example of a mid-sized traditional single-wall dedicated laundry room in Jacksonville with a drop-in sink, beaded inset cabinets, turquoise cabinets, dark hardwood floors, a side-by-side washer and dryer and white benchtop.
This is an example of a mid-sized traditional single-wall dedicated laundry room in Jacksonville with a drop-in sink, beaded inset cabinets, turquoise cabinets, dark hardwood floors, a side-by-side washer and dryer and white benchtop.
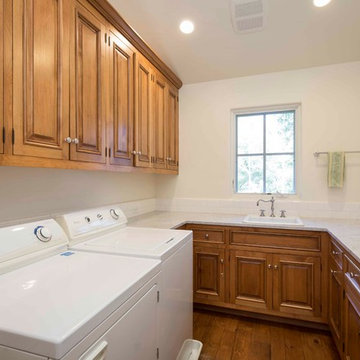
Montectio Spanish Estate Interior and Exterior. Offered by The Grubb Campbell Group, Village Properties.
Inspiration for a large mediterranean u-shaped dedicated laundry room in Santa Barbara with a drop-in sink, beaded inset cabinets, medium wood cabinets, marble benchtops, white walls, medium hardwood floors and a side-by-side washer and dryer.
Inspiration for a large mediterranean u-shaped dedicated laundry room in Santa Barbara with a drop-in sink, beaded inset cabinets, medium wood cabinets, marble benchtops, white walls, medium hardwood floors and a side-by-side washer and dryer.
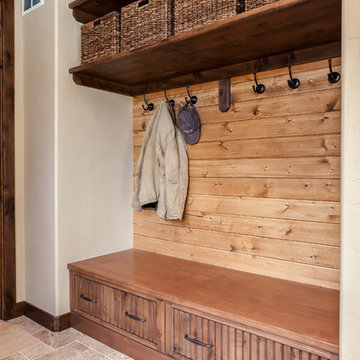
This expansive laundry room, mud room is a dream come true for this new home nestled in the Colorado Rockies in Fraser Valley. This is a beautiful transition from outside to the great room beyond. A place to sit, take off your boots and coat and plenty of storage.
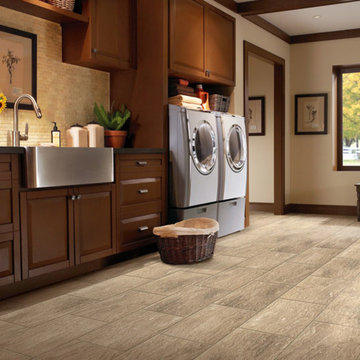
Photo of a large contemporary galley utility room in Las Vegas with a farmhouse sink, beaded inset cabinets, dark wood cabinets, stainless steel benchtops, beige walls, ceramic floors and a side-by-side washer and dryer.
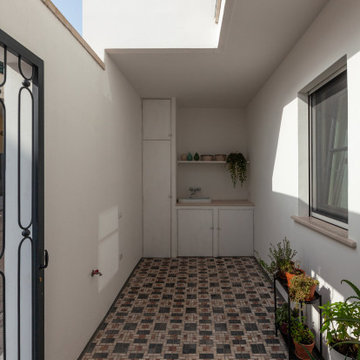
La zona cucina-sala da pranzo si affaccia invece sul cortile di servizio, adibito a zona lavanderia, a cui è possibile accedere anche dall’esterno.
Contemporary laundry room in Other with a drop-in sink, beaded inset cabinets, quartz benchtops, white walls, a concealed washer and dryer, multi-coloured floor and beige benchtop.
Contemporary laundry room in Other with a drop-in sink, beaded inset cabinets, quartz benchtops, white walls, a concealed washer and dryer, multi-coloured floor and beige benchtop.

The mud room and laundry room of Arbor Creek. View House Plan THD-1389: https://www.thehousedesigners.com/plan/the-ingalls-1389
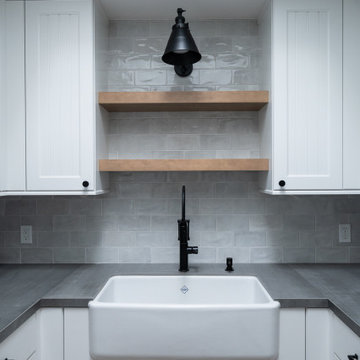
Modern and gorgeous full house remodel.
Cabinets by Diable Valley Cabinetry
Tile and Countertops by Formation Stone
Floors by Dickinson Hardware Flooring
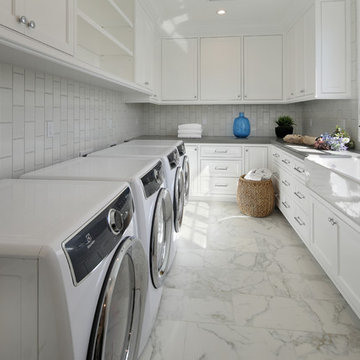
Jeri Koegel
This is an example of a beach style l-shaped dedicated laundry room in Orange County with a farmhouse sink, beaded inset cabinets, white cabinets and a side-by-side washer and dryer.
This is an example of a beach style l-shaped dedicated laundry room in Orange County with a farmhouse sink, beaded inset cabinets, white cabinets and a side-by-side washer and dryer.
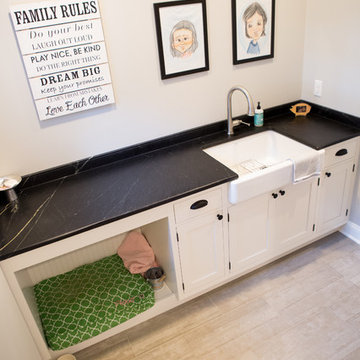
Mudroom sink and cabinetry with soapstone countertop and beaded 3" backsplash. Countertop has "100-year" edge. Dog bed beneath. Heather Shier (Photographer)
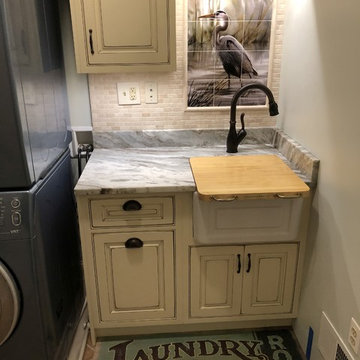
The Homeowner custom cut/finished a butcher block top (at the same thickness (1") of the granite counter-top), to be placed on the farm sink which increased the amount of available space to fold laundry, etc.
Note: the faucet merely swings out of the way.
2nd note: a square butcher block of the proper desired length and width and thickness can be purchased online, and then finished (round the corners to proper radius of Farm Sink corners, finish with several coats of clear coat polyurethane), as the homeowner did.
Photo taken by homeowner.

Photo of a mid-sized modern dedicated laundry room in Paris with a drop-in sink, beaded inset cabinets, light wood cabinets, tile benchtops, pink splashback, ceramic splashback, white walls, ceramic floors, a stacked washer and dryer, white floor and pink benchtop.
Laundry Room Design Ideas with Beaded Inset Cabinets
5