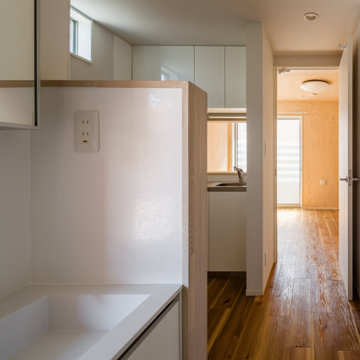All Wall Treatments Laundry Room Design Ideas with Beaded Inset Cabinets
Refine by:
Budget
Sort by:Popular Today
21 - 40 of 53 photos
Item 1 of 3
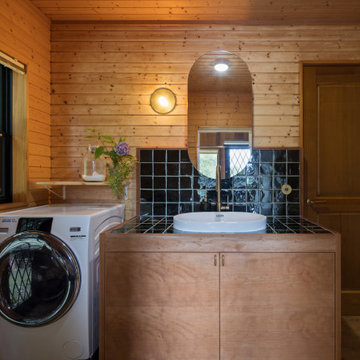
Single-wall dedicated laundry room in Fukuoka with a drop-in sink, beaded inset cabinets, medium wood cabinets, an integrated washer and dryer, wood and wood walls.
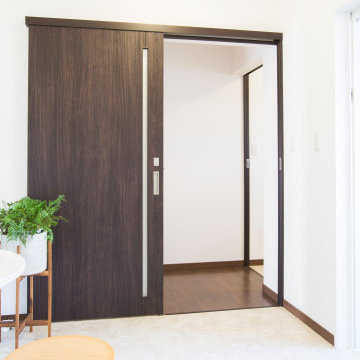
Photo of a modern dedicated laundry room in Other with an integrated sink, beaded inset cabinets, white cabinets, white walls, vinyl floors, an integrated washer and dryer, beige floor, wallpaper and wallpaper.

Sandbar Hickory Hardwood- The Ventura Hardwood Flooring Collection is contemporary and designed to look gently aged and weathered, while still being durable and stain resistant. Hallmark’s 2mm slice-cut style, combined with a wire brushed texture applied by hand, offers a truly natural look for contemporary living.
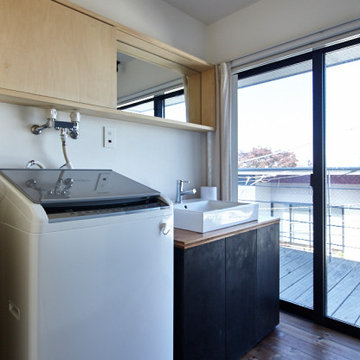
Mid-sized contemporary single-wall utility room in Tokyo with a single-bowl sink, beaded inset cabinets, light wood cabinets, wood benchtops, white walls, medium hardwood floors, an integrated washer and dryer, brown floor, brown benchtop, timber and planked wall panelling.
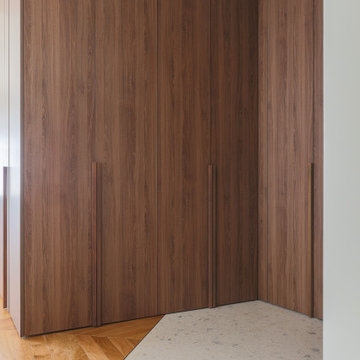
Cet ancien cabinet d’avocat dans le quartier du carré d’or, laissé à l’abandon, avait besoin d’attention. Notre intervention a consisté en une réorganisation complète afin de créer un appartement familial avec un décor épuré et contemplatif qui fasse appel à tous nos sens. Nous avons souhaité mettre en valeur les éléments de l’architecture classique de l’immeuble, en y ajoutant une atmosphère minimaliste et apaisante. En très mauvais état, une rénovation lourde et structurelle a été nécessaire, comprenant la totalité du plancher, des reprises en sous-œuvre, la création de points d’eau et d’évacuations.
Les espaces de vie, relèvent d’un savant jeu d’organisation permettant d’obtenir des perspectives multiples. Le grand hall d’entrée a été réduit, au profit d’un toilette singulier, hors du temps, tapissé de fleurs et d’un nez de cloison faisant office de frontière avec la grande pièce de vie. Le grand placard d’entrée comprenant la buanderie a été réalisé en bois de noyer par nos artisans menuisiers. Celle-ci a été délimitée au sol par du terrazzo blanc Carrara et de fines baguettes en laiton.
La grande pièce de vie est désormais le cœur de l’appartement. Pour y arriver, nous avons dû réunir quatre pièces et un couloir pour créer un triple séjour, comprenant cuisine, salle à manger et salon. La cuisine a été organisée autour d’un grand îlot mêlant du quartzite Taj Mahal et du bois de noyer. Dans la majestueuse salle à manger, la cheminée en marbre a été effacée au profit d’un mur en arrondi et d’une fenêtre qui illumine l’espace. Côté salon a été créé une alcôve derrière le canapé pour y intégrer une bibliothèque. L’ensemble est posé sur un parquet en chêne pointe de Hongris 38° spécialement fabriqué pour cet appartement. Nos artisans staffeurs ont réalisés avec détails l’ensemble des corniches et cimaises de l’appartement, remettant en valeur l’aspect bourgeois.
Un peu à l’écart, la chambre des enfants intègre un lit superposé dans l’alcôve tapissée d’une nature joueuse où les écureuils se donnent à cœur joie dans une partie de cache-cache sauvage. Pour pénétrer dans la suite parentale, il faut tout d’abord longer la douche qui se veut audacieuse avec un carrelage zellige vert bouteille et un receveur noir. De plus, le dressing en chêne cloisonne la chambre de la douche. De son côté, le bureau a pris la place de l’ancien archivage, et le vert Thé de Chine recouvrant murs et plafond, contraste avec la tapisserie feuillage pour se plonger dans cette parenthèse de douceur.
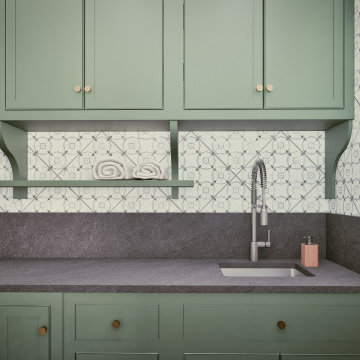
Design ideas for a small transitional l-shaped dedicated laundry room in Philadelphia with a single-bowl sink, beaded inset cabinets, green cabinets, soapstone benchtops, multi-coloured walls, a side-by-side washer and dryer, grey benchtop and decorative wall panelling.

This expansive laundry room features 3 sets of washers and dryers and custom Plain & Fancy inset cabinetry. It includes a farmhouse sink, tons of folding space and 2 large storage cabinets for laundry and kitchen supplies.
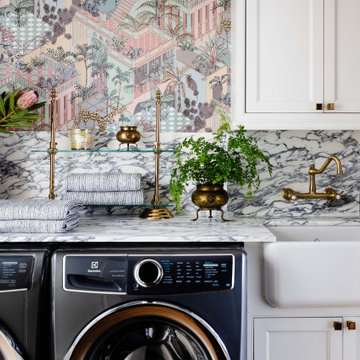
Traditional single-wall laundry room in New York with a farmhouse sink, beaded inset cabinets, white cabinets, stone slab splashback, multi-coloured walls, a side-by-side washer and dryer, white benchtop and wallpaper.
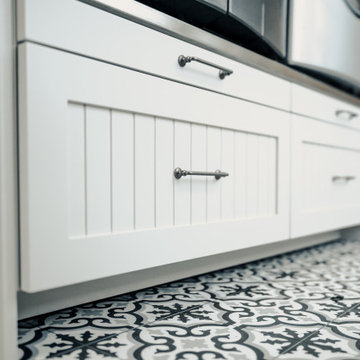
New Age Design
Photo of a mid-sized arts and crafts galley dedicated laundry room in Toronto with beaded inset cabinets, white cabinets, ceramic floors, a side-by-side washer and dryer, multi-coloured floor and planked wall panelling.
Photo of a mid-sized arts and crafts galley dedicated laundry room in Toronto with beaded inset cabinets, white cabinets, ceramic floors, a side-by-side washer and dryer, multi-coloured floor and planked wall panelling.
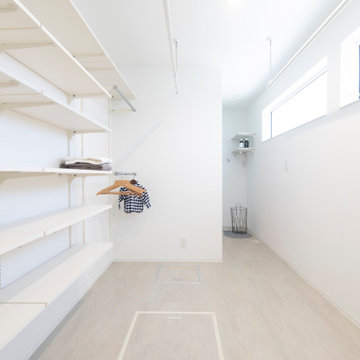
共働きご家族必見の大きなランドリールーム。
大容量の収納+部屋干しも充実。
乾いた衣服やタオル類はその場でさっと収納できるので、家事を楽にしてくれます。
Modern single-wall laundry room in Other with beaded inset cabinets, white cabinets, white walls, vinyl floors, an integrated washer and dryer, beige floor, white benchtop, wallpaper and wallpaper.
Modern single-wall laundry room in Other with beaded inset cabinets, white cabinets, white walls, vinyl floors, an integrated washer and dryer, beige floor, white benchtop, wallpaper and wallpaper.
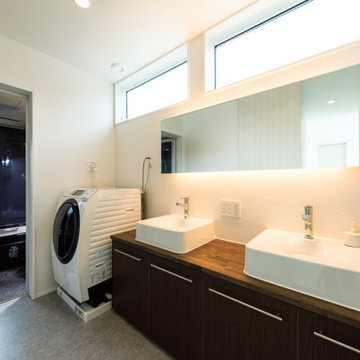
洗面台はホテルライクなツーボウル仕上げにしました。ワイドな高窓から光が差して朝は清々しく、夜はワイドミラーの間接照明でやわらかく、ムーディに。「リラックスタイムをくつろいで過ごせるように」(Oさま)と、浴室はシックで落ち着きのある色合いに仕上げました。
Design ideas for a mid-sized modern single-wall utility room in Tokyo Suburbs with a drop-in sink, beaded inset cabinets, brown cabinets, wood benchtops, white walls, plywood floors, an integrated washer and dryer, grey floor, brown benchtop, wallpaper and wallpaper.
Design ideas for a mid-sized modern single-wall utility room in Tokyo Suburbs with a drop-in sink, beaded inset cabinets, brown cabinets, wood benchtops, white walls, plywood floors, an integrated washer and dryer, grey floor, brown benchtop, wallpaper and wallpaper.

Large transitional u-shaped utility room in Phoenix with a farmhouse sink, beaded inset cabinets, grey cabinets, quartz benchtops, white splashback, marble splashback, white walls, marble floors, a stacked washer and dryer, grey floor, white benchtop, coffered and wallpaper.
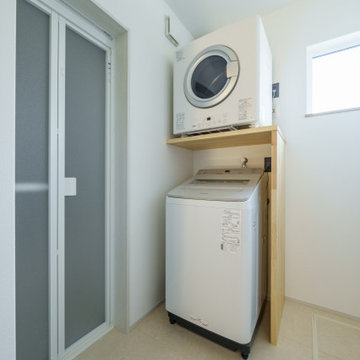
みんながつどえる広々としたリビングにしたい。
キッチンから見渡せるような配置にしたい。
広いパントリーに大きい冷凍庫は必須。
大空間を演出する吹抜けから空をみる。
1階はナラ、2階はカエデのフローリング。
家族みんなで動線を考え、快適な間取りに。
沢山の理想を詰め込み、たったひとつ建築計画を考えました。
そして、家族の想いがまたひとつカタチになりました。
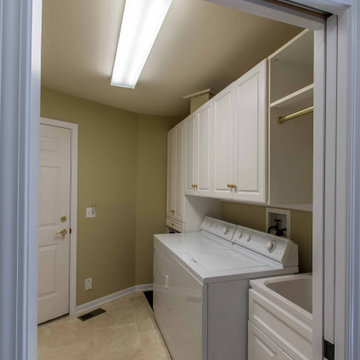
Design ideas for a mid-sized traditional single-wall utility room in Chicago with a drop-in sink, beaded inset cabinets, white cabinets, quartzite benchtops, brown walls, ceramic floors, a side-by-side washer and dryer, beige floor, white benchtop, wallpaper and wallpaper.
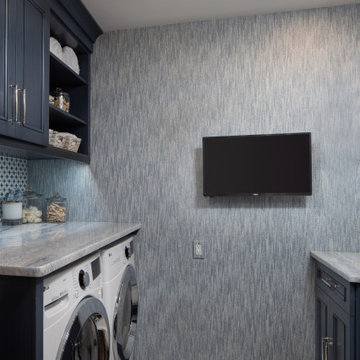
This little laundry room uses hidden tricks to modernize and maximize limited space. The main wall features bumped out upper cabinets and open shelves that allow space for the air vent on the back wall.
Making the room brighter are light, textured walls covered with Phillip Jeffries wallpaper, under cabinet, and updated lighting.
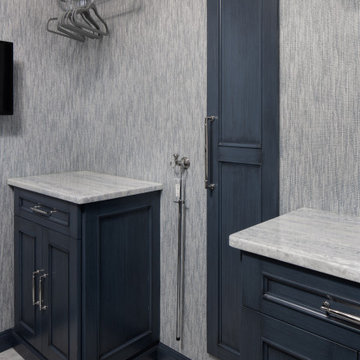
This little laundry room uses hidden tricks to modernize and maximize limited space. Opposite the washing machine and dryer, custom cabinetry was added on both sides of an ironing board cupboard. Another thoughtful addition is a space for a hook to help lift clothes to the hanging rack.

This little laundry room uses hidden tricks to modernize and maximize limited space. The main wall features bumped out upper cabinets above the washing machine for increased storage and easy access. Next to the cabinets are open shelves that allow space for the air vent on the back wall. This fan was faux painted to match the cabinets - blending in so well you wouldn’t even know it’s there!
Between the cabinetry and blue fantasy marble countertop sits a luxuriously tiled backsplash. This beautiful backsplash hides the door to necessary valves, its outline barely visible while allowing easy access.
Making the room brighter are light, textured walls, under cabinet, and updated lighting. Though you can’t see it in the photos, one more trick was used: the door was changed to smaller french doors, so when open, they are not in the middle of the room. Door backs are covered in the same wallpaper as the rest of the room - making the doors look like part of the room, and increasing available space.

This is a mid-sized galley style laundry room with custom paint grade cabinets. These cabinets feature a beaded inset construction method with a high gloss sheen on the painted finish. We also included a rolling ladder for easy access to upper level storage areas.

This is a mid-sized galley style laundry room with custom paint grade cabinets. These cabinets feature a beaded inset construction method with a high gloss sheen on the painted finish. We also included a rolling ladder for easy access to upper level storage areas.
All Wall Treatments Laundry Room Design Ideas with Beaded Inset Cabinets
2
