Laundry Room Design Ideas with Beige Benchtop and Orange Benchtop
Refine by:
Budget
Sort by:Popular Today
21 - 40 of 1,389 photos
Item 1 of 3
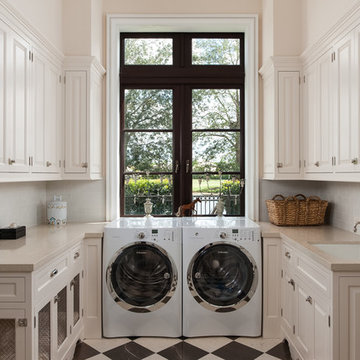
Photo of a traditional laundry room in Other with white cabinets, white walls, multi-coloured floor and beige benchtop.
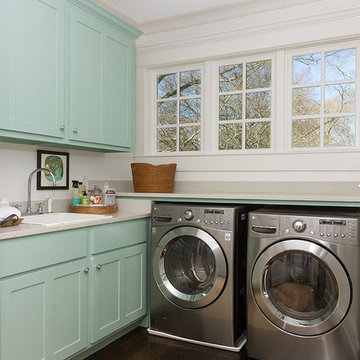
Iran Watson
Photo of a mid-sized transitional l-shaped dedicated laundry room in Atlanta with blue cabinets, a drop-in sink, brown floor, shaker cabinets, white walls, dark hardwood floors, a side-by-side washer and dryer and beige benchtop.
Photo of a mid-sized transitional l-shaped dedicated laundry room in Atlanta with blue cabinets, a drop-in sink, brown floor, shaker cabinets, white walls, dark hardwood floors, a side-by-side washer and dryer and beige benchtop.
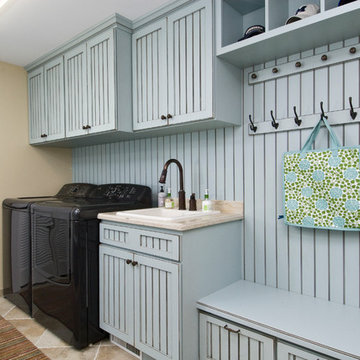
Phoenix Photographic
This is an example of a mid-sized traditional single-wall utility room in Other with blue cabinets, a drop-in sink, granite benchtops, beige walls, porcelain floors, a side-by-side washer and dryer, beige floor, beige benchtop and recessed-panel cabinets.
This is an example of a mid-sized traditional single-wall utility room in Other with blue cabinets, a drop-in sink, granite benchtops, beige walls, porcelain floors, a side-by-side washer and dryer, beige floor, beige benchtop and recessed-panel cabinets.
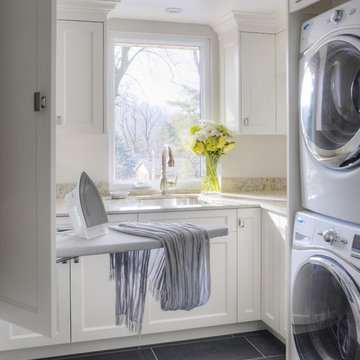
Painted ‘Hampshire’ doors in Benjamin Moore BM CC 40 Cloud White ---
Polished ‘Ivory Fantasy’ granite countertop ---
Photo of a mid-sized transitional u-shaped dedicated laundry room in Toronto with a stacked washer and dryer, white cabinets, an undermount sink, recessed-panel cabinets, granite benchtops, slate floors and beige benchtop.
Photo of a mid-sized transitional u-shaped dedicated laundry room in Toronto with a stacked washer and dryer, white cabinets, an undermount sink, recessed-panel cabinets, granite benchtops, slate floors and beige benchtop.

In the laundry room a bench, broom closet, and plenty of storage for organization were key. The fun tile floors carry into the bathroom where we used a wallpaper full of big, happy florals.
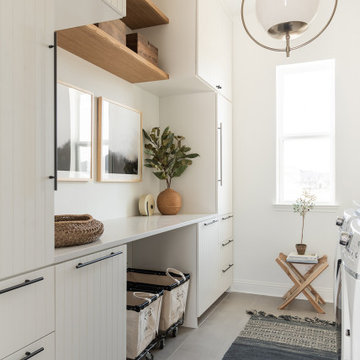
Design ideas for a large modern galley dedicated laundry room in Dallas with a farmhouse sink, white cabinets, white walls, light hardwood floors and beige benchtop.
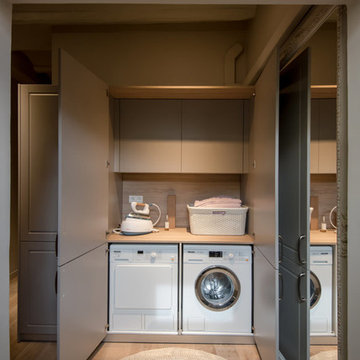
Kris Moya
This is an example of a small transitional single-wall laundry cupboard in Barcelona with flat-panel cabinets, a side-by-side washer and dryer, wood benchtops, light hardwood floors, beige floor, beige benchtop and grey cabinets.
This is an example of a small transitional single-wall laundry cupboard in Barcelona with flat-panel cabinets, a side-by-side washer and dryer, wood benchtops, light hardwood floors, beige floor, beige benchtop and grey cabinets.
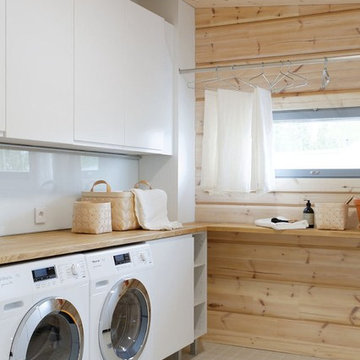
Inspiration for a mid-sized scandinavian single-wall utility room in Bordeaux with flat-panel cabinets, white cabinets, wood benchtops, beige walls, ceramic floors, a side-by-side washer and dryer and beige benchtop.
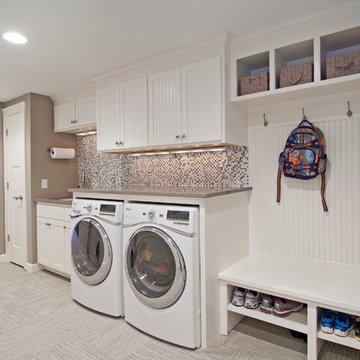
This is an example of a large traditional single-wall utility room in Minneapolis with white cabinets, a side-by-side washer and dryer, an undermount sink, shaker cabinets, solid surface benchtops, ceramic floors, grey floor, beige benchtop and grey walls.
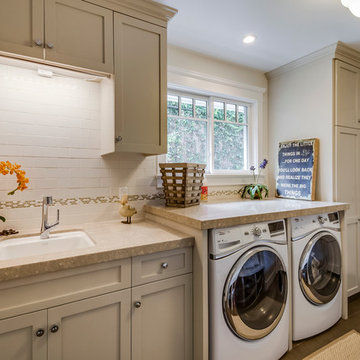
Peter McMenamin
Photo of a mid-sized traditional dedicated laundry room in Los Angeles with an undermount sink, shaker cabinets, grey cabinets, beige walls, a side-by-side washer and dryer, grey floor and beige benchtop.
Photo of a mid-sized traditional dedicated laundry room in Los Angeles with an undermount sink, shaker cabinets, grey cabinets, beige walls, a side-by-side washer and dryer, grey floor and beige benchtop.
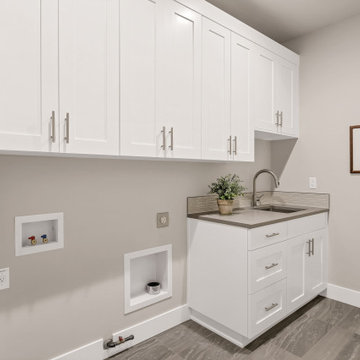
This is an example of a mid-sized modern single-wall dedicated laundry room in Portland with an undermount sink, recessed-panel cabinets, white cabinets, quartz benchtops, beige splashback, ceramic splashback, grey walls, ceramic floors, a side-by-side washer and dryer, grey floor and beige benchtop.
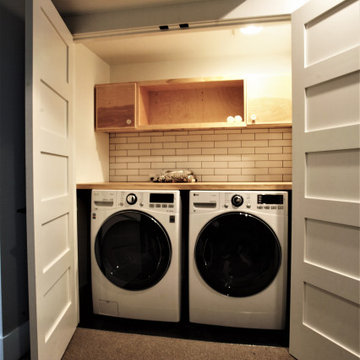
Inspiration for a small contemporary single-wall laundry cupboard in Seattle with open cabinets, light wood cabinets, wood benchtops, a side-by-side washer and dryer and beige benchtop.
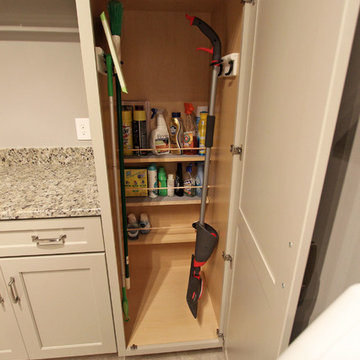
In the laundry room, Medallion Gold series Park Place door style with flat center panel finished in Chai Latte classic paint accented with Westerly 3 ¾” pulls in Satin Nickel. Giallo Traversella Granite was installed on the countertop. A Moen Arbor single handle faucet with pull down spray in Spot Resist Stainless. The sink is a Blanco Liven laundry sink finished in truffle. The flooring is Kraus Enstyle Culbres vinyl tile 12” x 24” in the color Blancos.
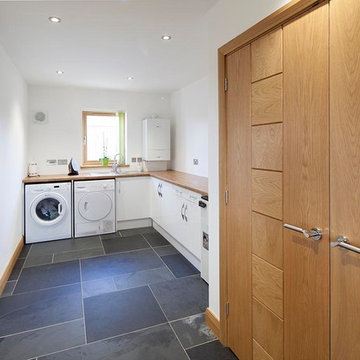
Simon Burt
Mid-sized modern galley utility room in Cornwall with a single-bowl sink, flat-panel cabinets, white cabinets, wood benchtops, white walls, ceramic floors, a side-by-side washer and dryer, grey floor and beige benchtop.
Mid-sized modern galley utility room in Cornwall with a single-bowl sink, flat-panel cabinets, white cabinets, wood benchtops, white walls, ceramic floors, a side-by-side washer and dryer, grey floor and beige benchtop.
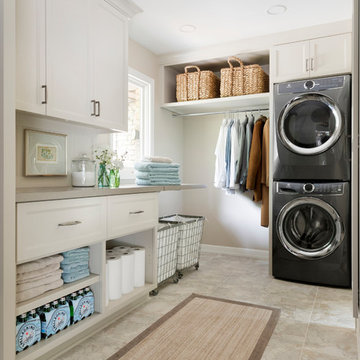
Spcacecrafters
Design ideas for a mid-sized traditional galley laundry room in Minneapolis with flat-panel cabinets, beige cabinets, laminate benchtops, beige walls, vinyl floors, a stacked washer and dryer, multi-coloured floor and beige benchtop.
Design ideas for a mid-sized traditional galley laundry room in Minneapolis with flat-panel cabinets, beige cabinets, laminate benchtops, beige walls, vinyl floors, a stacked washer and dryer, multi-coloured floor and beige benchtop.
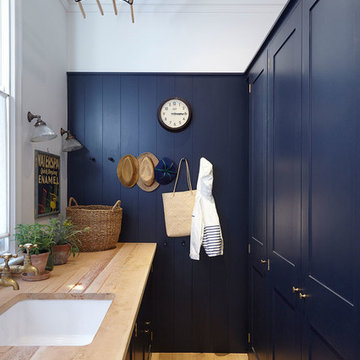
Hillersdon Avenue is a magnificent article 2 protected house built in 1899.
Our brief was to extend and remodel the house to better suit a modern family and their needs, without destroying the architectural heritage of the property. From the outset our approach was to extend the space within the existing volume rather than extend the property outside its intended boundaries. It was our central aim to make our interventions appear as if they had always been part of the house.
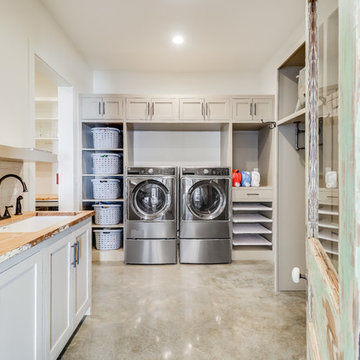
This is an example of a country u-shaped utility room in Jackson with an undermount sink, shaker cabinets, beige cabinets, wood benchtops, white walls, concrete floors, a side-by-side washer and dryer, grey floor and beige benchtop.
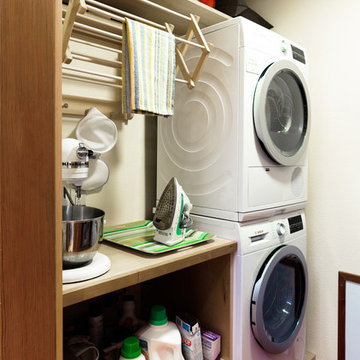
This compact laundry/walk in pantry packs a lot in a small space. By stacking the new front loading washer and dryer on a platform, doing laundry just got a lot more ergonomic not to mention the space afforded for folding and storage!
Photo by A Kitchen That Works LLC
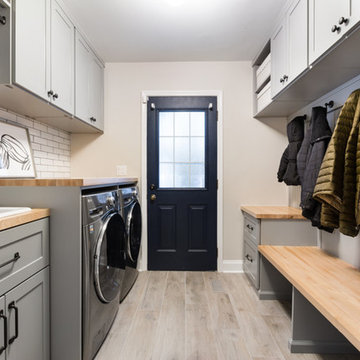
This mudroom is finished in grey melamine with shaker raised panel door fronts and butcher block counter tops. Bead board backing was used on the wall where coats hang to protect the wall and providing a more built-in look.
Bench seating is flanked with large storage drawers and both open and closed upper cabinetry. Above the washer and dryer there is ample space for sorting and folding clothes along with a hanging rod above the sink for drying out hanging items.
Designed by Jamie Wilson for Closet Organizing Systems
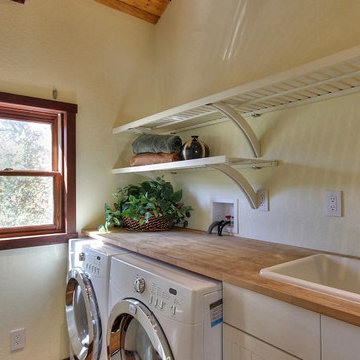
Small country galley laundry room in San Francisco with wood benchtops, white cabinets, a side-by-side washer and dryer, beige benchtop, recessed-panel cabinets, a drop-in sink and beige walls.
Laundry Room Design Ideas with Beige Benchtop and Orange Benchtop
2