Laundry Room Design Ideas with Beige Benchtop and Wallpaper
Refine by:
Budget
Sort by:Popular Today
21 - 40 of 44 photos
Item 1 of 3
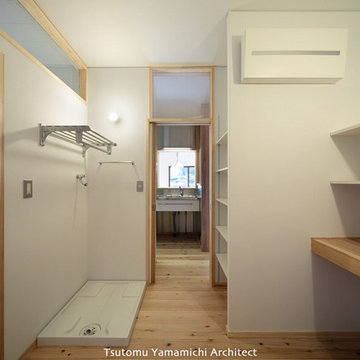
脱衣室・ユティリティ/キッチンを眺める
Photo by:ジェ二イクス 佐藤二郎
Inspiration for a mid-sized scandinavian dedicated laundry room in Other with open cabinets, wood benchtops, white walls, light hardwood floors, an integrated washer and dryer, beige floor, beige benchtop, a drop-in sink, white cabinets, white splashback, mosaic tile splashback, wallpaper and wallpaper.
Inspiration for a mid-sized scandinavian dedicated laundry room in Other with open cabinets, wood benchtops, white walls, light hardwood floors, an integrated washer and dryer, beige floor, beige benchtop, a drop-in sink, white cabinets, white splashback, mosaic tile splashback, wallpaper and wallpaper.
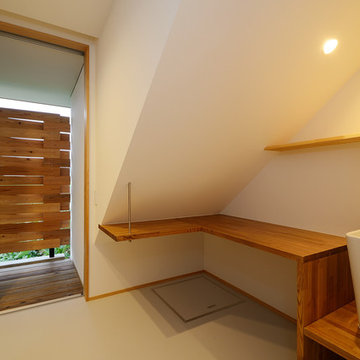
多機能手洗いと物干しスペースは日々大活躍です。
視線も気にならないように木格子がおしゃれです。
Design ideas for a mid-sized scandinavian laundry room in Other with beige floor, wallpaper, wallpaper, wood benchtops, white walls, vinyl floors and beige benchtop.
Design ideas for a mid-sized scandinavian laundry room in Other with beige floor, wallpaper, wallpaper, wood benchtops, white walls, vinyl floors and beige benchtop.
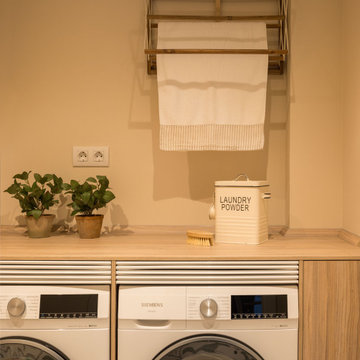
Design ideas for a large transitional l-shaped dedicated laundry room in Bilbao with flat-panel cabinets, medium wood cabinets, quartz benchtops, beige walls, porcelain floors, a side-by-side washer and dryer, beige benchtop and wallpaper.
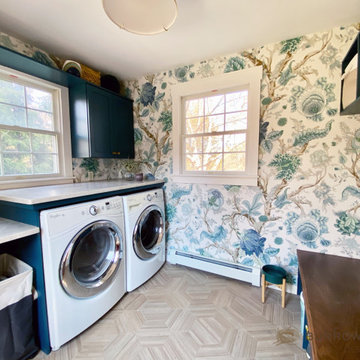
This rear entry area doubled as a laundry room that housed only a simple closet. The closet was removed to make room for a classic mudroom hall tree, allowing for convenient open storage for grab and go boots, coats and leashes. A durable tile floor was installed to create a waterproof area that's easy to clean.
Puppy's food, water bowl and leash are all accessible.
The laundry area was fitted with ample storage cabinets, a natural quartzite working surface for folding and sorting, and a farmhouse sink for cleaning the dog and hand washables. Space was created for a rollout laundry basket, yet everything is tidy when not in use.
A stunning tree of life wallpaper adds color and flow, complimenting the peacock blue cabinets. Natural tones in the flooring and light fixture warm the space.
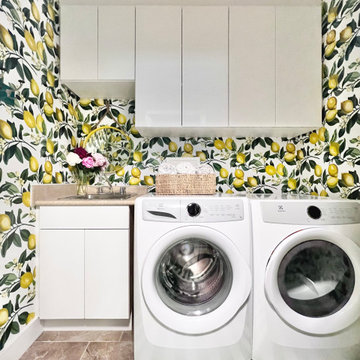
Laundry Room makeover
Design ideas for a small country dedicated laundry room in Other with a drop-in sink, flat-panel cabinets, white cabinets, laminate benchtops, multi-coloured walls, ceramic floors, a side-by-side washer and dryer, beige floor, beige benchtop and wallpaper.
Design ideas for a small country dedicated laundry room in Other with a drop-in sink, flat-panel cabinets, white cabinets, laminate benchtops, multi-coloured walls, ceramic floors, a side-by-side washer and dryer, beige floor, beige benchtop and wallpaper.
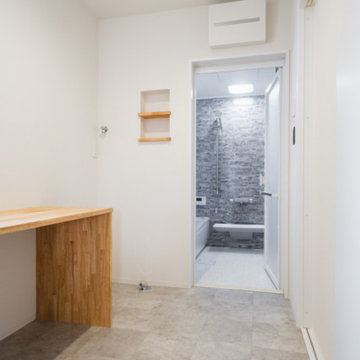
造作机を設けた広々ランドリールーム。浴室のアクセントパネルは石のブロックを重ね合わせた石目柄で上質な空間に。
Photo of a single-wall laundry room in Kyoto with white walls, grey floor, beige benchtop, wallpaper and wallpaper.
Photo of a single-wall laundry room in Kyoto with white walls, grey floor, beige benchtop, wallpaper and wallpaper.
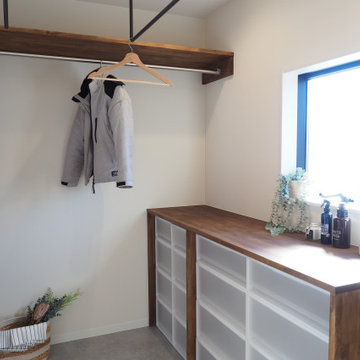
ユーティリティスペース。
家族の洋服を収納することが可能。
また、室内干しやアイロンが必要なお洋服を一時保管することもできます。
Industrial single-wall utility room in Other with wood benchtops, white walls, a side-by-side washer and dryer, grey floor, beige benchtop, wallpaper and wallpaper.
Industrial single-wall utility room in Other with wood benchtops, white walls, a side-by-side washer and dryer, grey floor, beige benchtop, wallpaper and wallpaper.
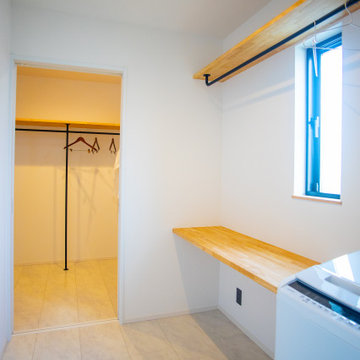
ウォークインクローゼットへつながるランドリールーム。
洗って干した洗濯物をすぐに収納できる効率的な家事動線。
This is an example of a laundry room in Kyoto with wood benchtops, white walls, plywood floors, beige benchtop, wallpaper, white floor and wallpaper.
This is an example of a laundry room in Kyoto with wood benchtops, white walls, plywood floors, beige benchtop, wallpaper, white floor and wallpaper.
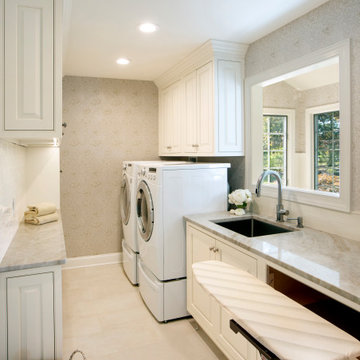
This is an example of a mid-sized galley dedicated laundry room in Philadelphia with an undermount sink, raised-panel cabinets, white cabinets, quartzite benchtops, beige splashback, subway tile splashback, beige walls, porcelain floors, a side-by-side washer and dryer, beige floor, beige benchtop and wallpaper.
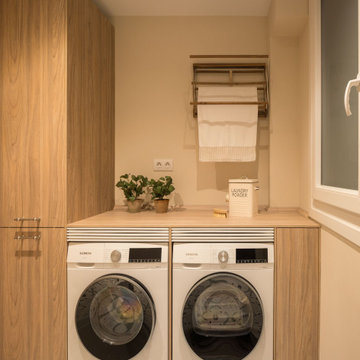
Inspiration for a large transitional l-shaped dedicated laundry room in Bilbao with flat-panel cabinets, medium wood cabinets, quartz benchtops, beige walls, porcelain floors, a side-by-side washer and dryer, beige benchtop and wallpaper.
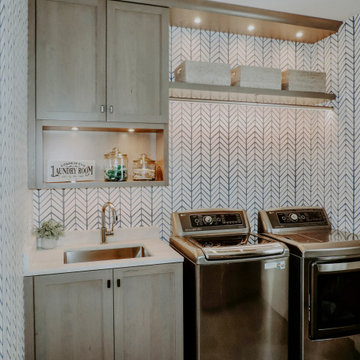
Photo of a contemporary single-wall laundry cupboard in Philadelphia with a drop-in sink, white splashback, green walls, medium hardwood floors, a side-by-side washer and dryer, beige benchtop and wallpaper.
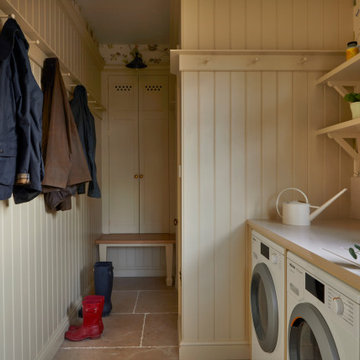
Utility Room
Design ideas for a mid-sized country galley utility room in London with a farmhouse sink, recessed-panel cabinets, beige cabinets, quartz benchtops, beige splashback, engineered quartz splashback, beige walls, limestone floors, a side-by-side washer and dryer, beige floor, beige benchtop and wallpaper.
Design ideas for a mid-sized country galley utility room in London with a farmhouse sink, recessed-panel cabinets, beige cabinets, quartz benchtops, beige splashback, engineered quartz splashback, beige walls, limestone floors, a side-by-side washer and dryer, beige floor, beige benchtop and wallpaper.
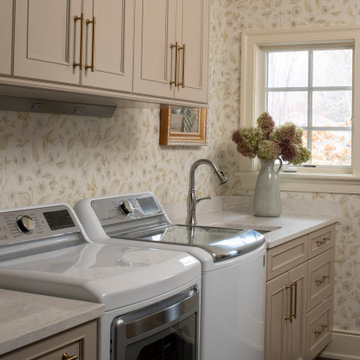
Remodeler: Michels Homes
Interior Design: Jami Ludens, Studio M Interiors
Cabinetry Design: Megan Dent, Studio M Kitchen and Bath
Photography: Scott Amundson Photography
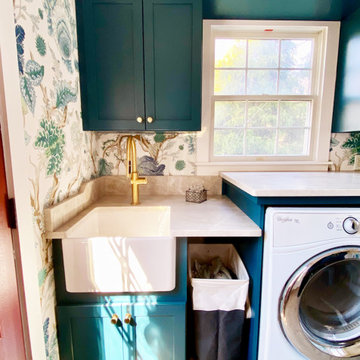
This rear entry area doubled as a laundry room that housed only a simple closet. The closet was removed to make room for a classic mudroom hall tree, allowing for convenient open storage for grab and go boots, coats and leashes. A durable tile floor was installed to create a waterproof area that's easy to clean.
Puppy's food, water bowl and leash are all accessible.
The laundry area was fitted with ample storage cabinets, a natural quartzite working surface for folding and sorting, and a farmhouse sink for cleaning the dog and hand washables. Space was created for a rollout laundry basket, yet everything is tidy when not in use.
A stunning tree of life wallpaper adds color and flow, complimenting the peacock blue cabinets. Natural tones in the flooring and light fixture warm the space.
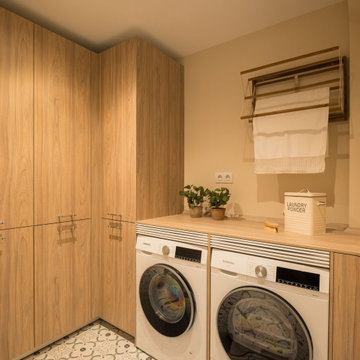
This is an example of a large transitional l-shaped dedicated laundry room in Bilbao with flat-panel cabinets, medium wood cabinets, quartz benchtops, beige walls, porcelain floors, a side-by-side washer and dryer, beige benchtop and wallpaper.
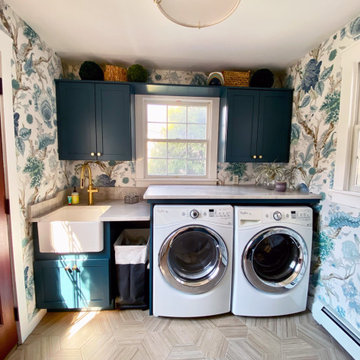
This rear entry area doubled as a laundry room that housed only a simple closet. The closet was removed to make room for a classic mudroom hall tree, allowing for convenient open storage for grab and go boots, coats and leashes. A durable tile floor was installed to create a waterproof area that's easy to clean.
Puppy's food, water bowl and leash are all accessible.
The laundry area was fitted with ample storage cabinets, a natural quartzite working surface for folding and sorting, and a farmhouse sink for cleaning the dog and hand washables. Space was created for a rollout laundry basket, yet everything is tidy when not in use.
A stunning tree of life wallpaper adds color and flow, complimenting the peacock blue cabinets. Natural tones in the flooring and light fixture warm the space.
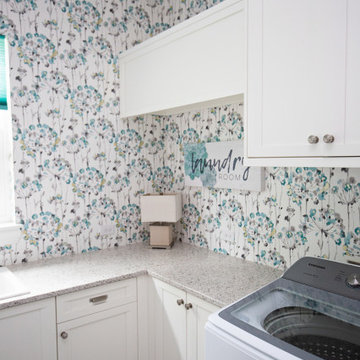
Project Number: MS1037
Design/Manufacturer/Installer: Marquis Fine Cabinetry
Collection: Classico
Finishes: Frosty White
Features: Adjustable Legs/Soft Close (Standard)
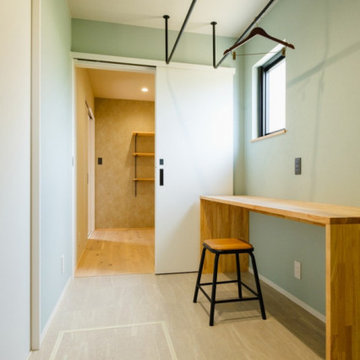
清潔感あるブルーグリーンのクロスを選んだ広々ランドリールーム。
造作棚は下に収納ケースを置いたり、アイロンや洗濯を畳む場所として便利に使えそう。
This is an example of a single-wall utility room in Kyoto with beige benchtop, wallpaper and wallpaper.
This is an example of a single-wall utility room in Kyoto with beige benchtop, wallpaper and wallpaper.
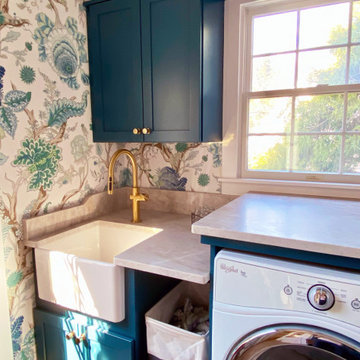
This rear entry area doubled as a laundry room that housed only a simple closet. The closet was removed to make room for a classic mudroom hall tree, allowing for convenient open storage for grab and go boots, coats and leashes. A durable tile floor was installed to create a waterproof area that's easy to clean.
Puppy's food, water bowl and leash are all accessible.
The laundry area was fitted with ample storage cabinets, a natural quartzite working surface for folding and sorting, and a farmhouse sink for cleaning the dog and hand washables. Space was created for a rollout laundry basket, yet everything is tidy when not in use.
A stunning tree of life wallpaper adds color and flow, complimenting the peacock blue cabinets. Natural tones in the flooring and light fixture warm the space.
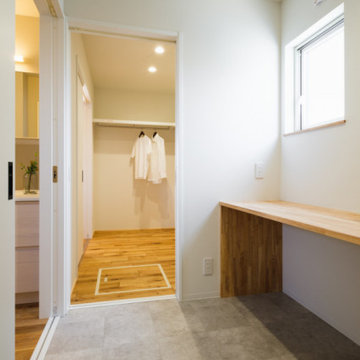
帰宅動線上に手洗い、ランドリールーム、ファミリークローゼットを配置し、LDKはいつでも清潔ですっきりと。
Single-wall laundry room in Kyoto with white walls, grey floor, beige benchtop, wallpaper and wallpaper.
Single-wall laundry room in Kyoto with white walls, grey floor, beige benchtop, wallpaper and wallpaper.
Laundry Room Design Ideas with Beige Benchtop and Wallpaper
2