Laundry Room Design Ideas with Beige Benchtop and White Benchtop
Refine by:
Budget
Sort by:Popular Today
81 - 100 of 10,130 photos
Item 1 of 3
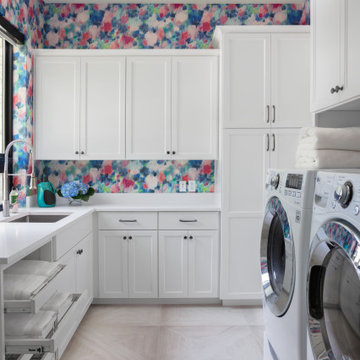
Photo of a transitional u-shaped dedicated laundry room in Austin with an undermount sink, shaker cabinets, white cabinets, multi-coloured walls, a side-by-side washer and dryer, grey floor and white benchtop.
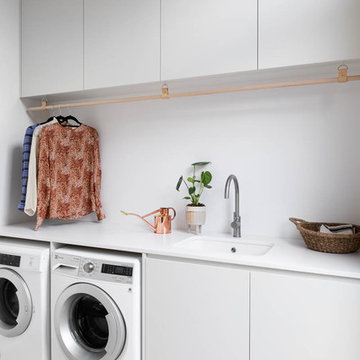
The Bayview Laundry
Inspiration for a mid-sized contemporary single-wall dedicated laundry room in Melbourne with a side-by-side washer and dryer, an undermount sink, flat-panel cabinets, grey cabinets, grey floor and white benchtop.
Inspiration for a mid-sized contemporary single-wall dedicated laundry room in Melbourne with a side-by-side washer and dryer, an undermount sink, flat-panel cabinets, grey cabinets, grey floor and white benchtop.
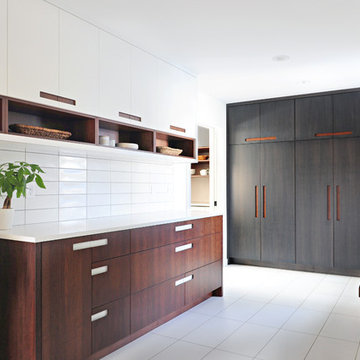
This gem of a house was built in the 1950s, when its neighborhood undoubtedly felt remote. The university footprint has expanded in the 70 years since, however, and today this home sits on prime real estate—easy biking and reasonable walking distance to campus.
When it went up for sale in 2017, it was largely unaltered. Our clients purchased it to renovate and resell, and while we all knew we'd need to add square footage to make it profitable, we also wanted to respect the neighborhood and the house’s own history. Swedes have a word that means “just the right amount”: lagom. It is a guiding philosophy for us at SYH, and especially applied in this renovation. Part of the soul of this house was about living in just the right amount of space. Super sizing wasn’t a thing in 1950s America. So, the solution emerged: keep the original rectangle, but add an L off the back.
With no owner to design with and for, SYH created a layout to appeal to the masses. All public spaces are the back of the home--the new addition that extends into the property’s expansive backyard. A den and four smallish bedrooms are atypically located in the front of the house, in the original 1500 square feet. Lagom is behind that choice: conserve space in the rooms where you spend most of your time with your eyes shut. Put money and square footage toward the spaces in which you mostly have your eyes open.
In the studio, we started calling this project the Mullet Ranch—business up front, party in the back. The front has a sleek but quiet effect, mimicking its original low-profile architecture street-side. It’s very Hoosier of us to keep appearances modest, we think. But get around to the back, and surprise! lofted ceilings and walls of windows. Gorgeous.
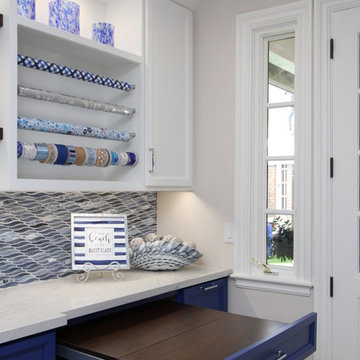
Design ideas for a large contemporary galley utility room in Orange County with an undermount sink, recessed-panel cabinets, blue cabinets, quartzite benchtops, beige walls, porcelain floors, a side-by-side washer and dryer, beige floor and white benchtop.
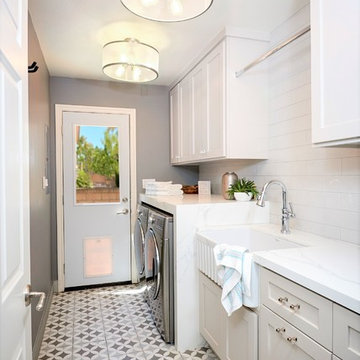
We have all the information you need to remodel your laundry room! Make your washing area more functional and energy efficient. If you're currently planning your own laundry room remodel, here are 5 things to consider to make the renovation process easier.
Make a list of must-haves.
Find inspiration.
Make a budget.
Do you need to special order anything?
It’s just a laundry room—don’t over stress yourself!
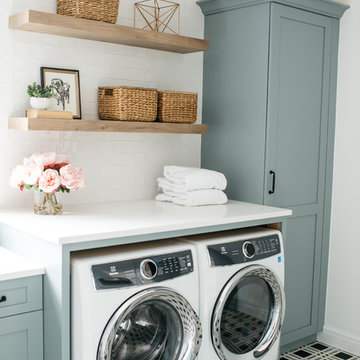
Amanda Dumouchelle Photography
Country single-wall dedicated laundry room in Detroit with shaker cabinets, blue cabinets, white walls, a side-by-side washer and dryer, multi-coloured floor and white benchtop.
Country single-wall dedicated laundry room in Detroit with shaker cabinets, blue cabinets, white walls, a side-by-side washer and dryer, multi-coloured floor and white benchtop.
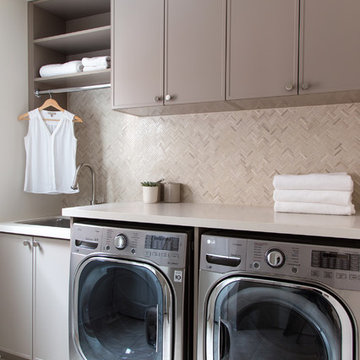
Photographer: Kerri Torrey
Mid-sized contemporary single-wall utility room in Toronto with a side-by-side washer and dryer, beige floor, a drop-in sink, shaker cabinets, beige cabinets, quartz benchtops, beige walls, ceramic floors and beige benchtop.
Mid-sized contemporary single-wall utility room in Toronto with a side-by-side washer and dryer, beige floor, a drop-in sink, shaker cabinets, beige cabinets, quartz benchtops, beige walls, ceramic floors and beige benchtop.
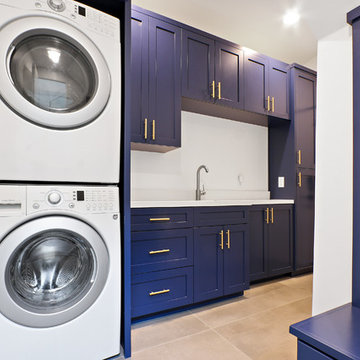
Our clients get to indulge in the epitome of convenience and style with the newly added laundry room, adorned with striking blue shaker cabinets and elegant gold handles. This thoughtfully designed space combines functionality and aesthetics seamlessly. Revel in ample built-in storage, providing a designated place for every laundry necessity. The inclusion of a laundry sink and stackable washer and dryer enhances efficiency, transforming this room into a haven of productivity.
What sets it apart is its dual purpose – not only does it serve as a dedicated laundry space, but with exterior access, it effortlessly transitions into a practical mudroom.
This new addition is the perfect blend of form and function in this inviting and well-appointed addition to the home.
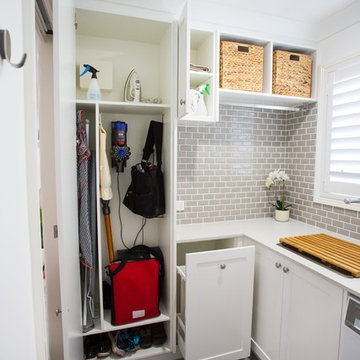
Laundry with loads of clever storage solutions!
Small traditional l-shaped dedicated laundry room in Brisbane with a single-bowl sink, shaker cabinets, white cabinets, quartz benchtops, white walls, porcelain floors, grey floor and white benchtop.
Small traditional l-shaped dedicated laundry room in Brisbane with a single-bowl sink, shaker cabinets, white cabinets, quartz benchtops, white walls, porcelain floors, grey floor and white benchtop.
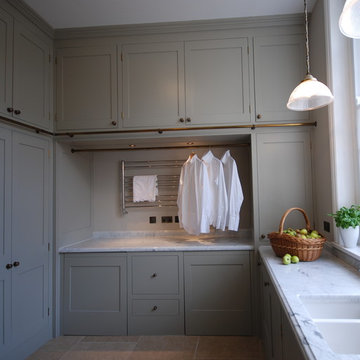
We designed this bespoke traditional laundry for a client with a very long wish list!
1) Seperate laundry baskets for whites, darks, colours, bedding, dusters, and delicates/woolens.
2) Seperate baskets for clean washing for each family member.
3) Large washing machine and dryer.
4) Drying area.
5) Lots and LOTS of storage with a place for everything.
6) Everything that isn't pretty kept out of sight.
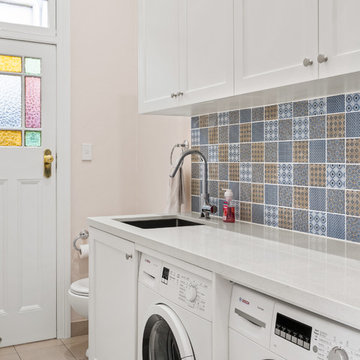
A gorgeous Hamptons style laundry complete with shaker doors and bespoke handles to complete the look. The laundry has plenty of storage and combined with added workspace via the island bench the new laundry layout. Photography: Urban Angles
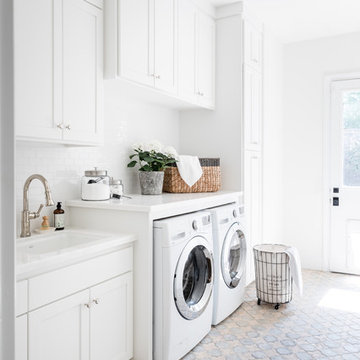
Photo of a transitional laundry room in Sacramento with an undermount sink, shaker cabinets, white cabinets, white walls, a side-by-side washer and dryer, multi-coloured floor and white benchtop.
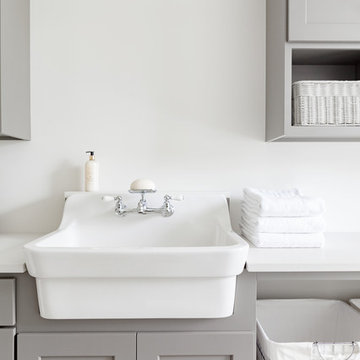
Inspiration for a mid-sized country dedicated laundry room in Philadelphia with a farmhouse sink, shaker cabinets, grey cabinets, quartz benchtops, white walls and white benchtop.
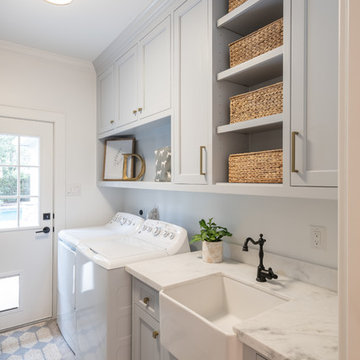
Country single-wall dedicated laundry room in Houston with a farmhouse sink, recessed-panel cabinets, grey cabinets, white walls, a side-by-side washer and dryer, grey floor and white benchtop.
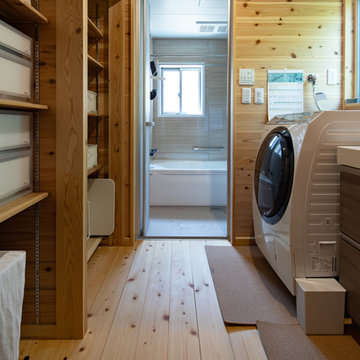
This is an example of an asian galley utility room in Nagoya with open cabinets, medium wood cabinets, brown walls, light hardwood floors, beige floor and white benchtop.
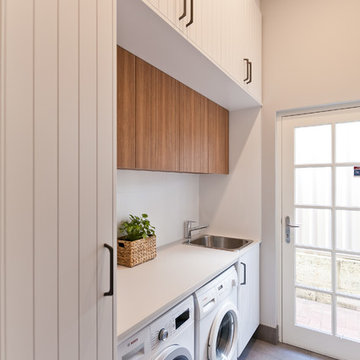
This is an example of a small contemporary galley utility room in Perth with a drop-in sink, light wood cabinets, quartz benchtops, grey walls, porcelain floors, a side-by-side washer and dryer, grey floor and white benchtop.
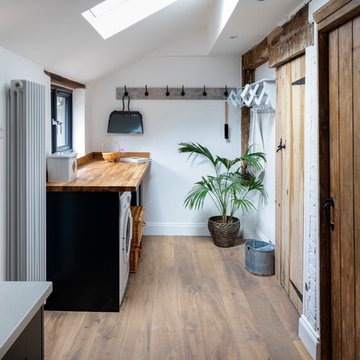
Inspiration for a small country single-wall dedicated laundry room in London with wood benchtops, white walls, light hardwood floors, beige floor and beige benchtop.
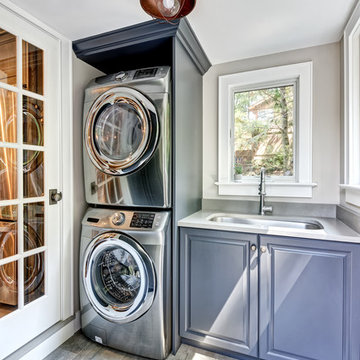
Mudroom converted to laundry room in this cottage home.
Inspiration for a small transitional single-wall utility room in New York with an undermount sink, raised-panel cabinets, grey cabinets, quartz benchtops, grey walls, porcelain floors, a stacked washer and dryer, grey floor and white benchtop.
Inspiration for a small transitional single-wall utility room in New York with an undermount sink, raised-panel cabinets, grey cabinets, quartz benchtops, grey walls, porcelain floors, a stacked washer and dryer, grey floor and white benchtop.
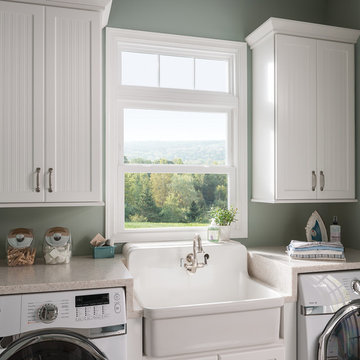
Design ideas for a country single-wall laundry room in Santa Barbara with an utility sink, recessed-panel cabinets, white cabinets, quartz benchtops, green walls, a side-by-side washer and dryer and beige benchtop.
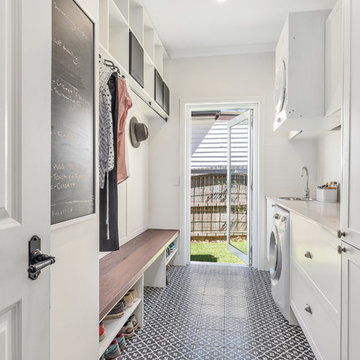
Good looking and very functional family laundry. Great for muddy kids getting home from footy training! Loads of functional storage, large second fridge and blackboard with the family schedule
Laundry Room Design Ideas with Beige Benchtop and White Benchtop
5