Laundry Room Design Ideas with Beige Benchtop
Refine by:
Budget
Sort by:Popular Today
1 - 20 of 358 photos
Item 1 of 3

Mudroom with roll in chair washing station or dog wash area
Inspiration for a large country single-wall utility room in Portland with an undermount sink, shaker cabinets, white cabinets, wood benchtops, timber splashback, white walls, porcelain floors, a side-by-side washer and dryer, grey floor and beige benchtop.
Inspiration for a large country single-wall utility room in Portland with an undermount sink, shaker cabinets, white cabinets, wood benchtops, timber splashback, white walls, porcelain floors, a side-by-side washer and dryer, grey floor and beige benchtop.
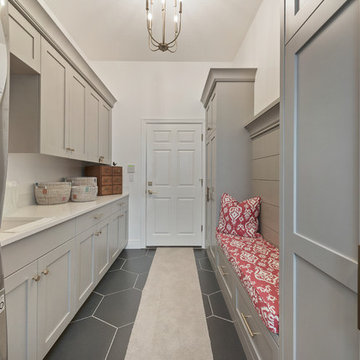
FX House Tours
Mid-sized country single-wall utility room in Salt Lake City with shaker cabinets, grey cabinets, quartzite benchtops, ceramic floors, a stacked washer and dryer, black floor, beige benchtop, an undermount sink and white walls.
Mid-sized country single-wall utility room in Salt Lake City with shaker cabinets, grey cabinets, quartzite benchtops, ceramic floors, a stacked washer and dryer, black floor, beige benchtop, an undermount sink and white walls.
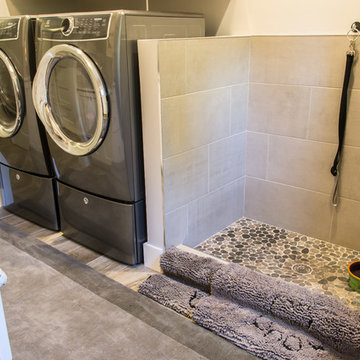
With a panoramic back deck overlooking downtown Asheville, this home is positioned on a sloping such that there is ample, level driveway, and plenty of windows to take in the long-range mountain views. Open interior spaces and lots of lighting and ample master closet space were important to these clients.
A practical, dog-washing station in the mudroom doubles as a handy rinse-off spot for muddy shoes or boots.
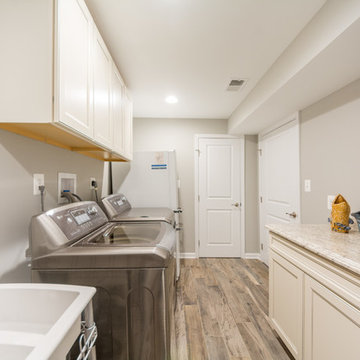
Basement laundry idea that incorporates a double utility sink and enough cabinetry for storage purpose.
Photo of a mid-sized transitional single-wall utility room in DC Metro with an utility sink, raised-panel cabinets, white cabinets, granite benchtops, beige walls, vinyl floors, a side-by-side washer and dryer, brown floor and beige benchtop.
Photo of a mid-sized transitional single-wall utility room in DC Metro with an utility sink, raised-panel cabinets, white cabinets, granite benchtops, beige walls, vinyl floors, a side-by-side washer and dryer, brown floor and beige benchtop.
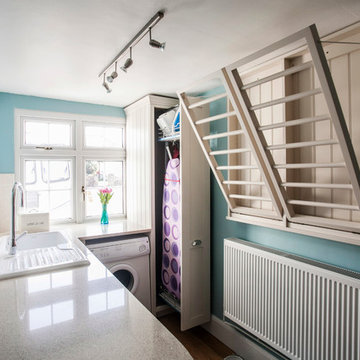
Our clients had been searching for their perfect kitchen for over a year. They had three abortive attempts to engage a kitchen supplier and had become disillusioned by vendors who wanted to mould their needs to fit with their product.
"It was a massive relief when we finally found Burlanes. From the moment we started to discuss our requirements with Lindsey we could tell that she completely understood both our needs and how Burlanes could meet them."
We needed to ensure that all the clients' specifications were met and worked together with them to achieve their dream, bespoke kitchen.
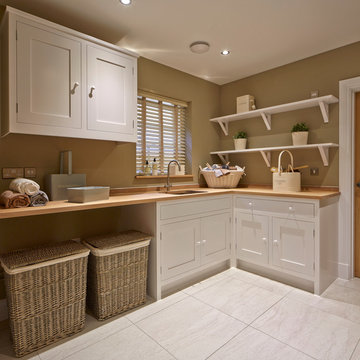
David Parmiter
Photo of a mid-sized country laundry room in Wiltshire with brown walls, wood benchtops, white floor and beige benchtop.
Photo of a mid-sized country laundry room in Wiltshire with brown walls, wood benchtops, white floor and beige benchtop.

The artful cabinet doors were repurposed from a wardrobe that sat in the original home.
This is an example of a small transitional laundry room in Seattle with a single-bowl sink, recessed-panel cabinets, marble benchtops, white splashback, white walls, ceramic floors, brown floor and beige benchtop.
This is an example of a small transitional laundry room in Seattle with a single-bowl sink, recessed-panel cabinets, marble benchtops, white splashback, white walls, ceramic floors, brown floor and beige benchtop.
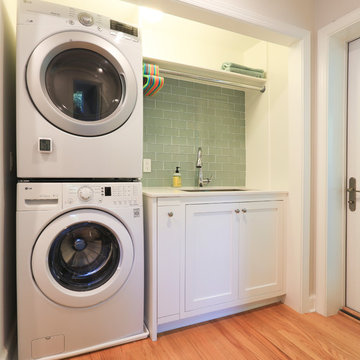
Design ideas for a small contemporary single-wall laundry cupboard in DC Metro with an undermount sink, flat-panel cabinets, beige cabinets, quartz benchtops, green walls, light hardwood floors, a stacked washer and dryer, brown floor and beige benchtop.

Utility Room
Mid-sized traditional galley utility room in London with a farmhouse sink, recessed-panel cabinets, beige cabinets, quartz benchtops, beige splashback, engineered quartz splashback, beige walls, limestone floors, a side-by-side washer and dryer, beige floor, beige benchtop and wallpaper.
Mid-sized traditional galley utility room in London with a farmhouse sink, recessed-panel cabinets, beige cabinets, quartz benchtops, beige splashback, engineered quartz splashback, beige walls, limestone floors, a side-by-side washer and dryer, beige floor, beige benchtop and wallpaper.
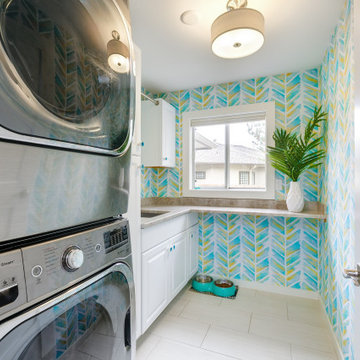
This laundry room accommodates laundry, art projects, pets and more. We decided to stack the washer and dry to maximize the space as much as possible. We wrapped the counter around the back of the room to give the owners a folding table and included as many cabinets as possible to maximize storage. Our favorite part was the very fun chevron wallpaper.
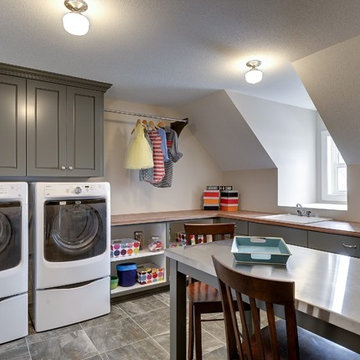
Photography by Spacecrafting. Upstairs laundry room with side by side front loading washer and dryer. Wood counter tops and gray cabinets. Stone-like square tiles.
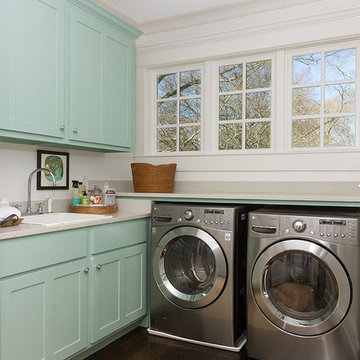
Iran Watson
Photo of a mid-sized transitional l-shaped dedicated laundry room in Atlanta with blue cabinets, a drop-in sink, brown floor, shaker cabinets, white walls, dark hardwood floors, a side-by-side washer and dryer and beige benchtop.
Photo of a mid-sized transitional l-shaped dedicated laundry room in Atlanta with blue cabinets, a drop-in sink, brown floor, shaker cabinets, white walls, dark hardwood floors, a side-by-side washer and dryer and beige benchtop.
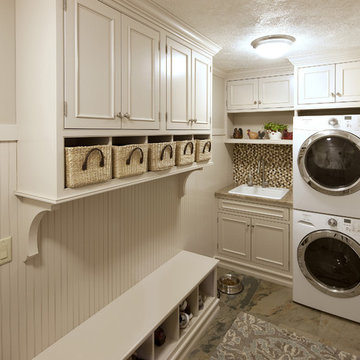
Design ideas for a mid-sized transitional single-wall utility room in Miami with a drop-in sink, recessed-panel cabinets, white cabinets, granite benchtops, beige walls, slate floors, a stacked washer and dryer, grey floor and beige benchtop.
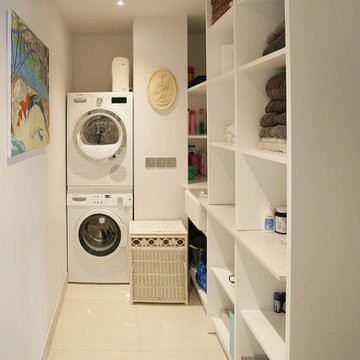
We continued the bespoke joinery through to the utility room, providing ample storage for all their needs. With a lacquered finish and composite stone worktop and the finishing touch, a tongue in cheek nod to the previous owners by mounting one of their plastered plaques...to complete the look!
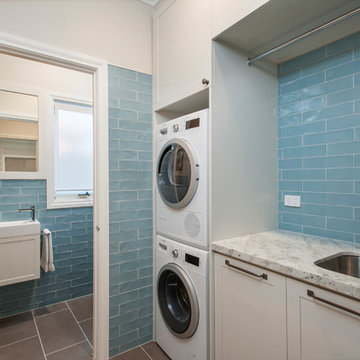
Compact Laundry and Powder Room.
Photo: Mark Fergus
This is an example of a small transitional single-wall utility room in Melbourne with an undermount sink, shaker cabinets, beige cabinets, granite benchtops, porcelain floors, a stacked washer and dryer, grey floor, beige walls, beige benchtop, ceramic splashback and blue splashback.
This is an example of a small transitional single-wall utility room in Melbourne with an undermount sink, shaker cabinets, beige cabinets, granite benchtops, porcelain floors, a stacked washer and dryer, grey floor, beige walls, beige benchtop, ceramic splashback and blue splashback.
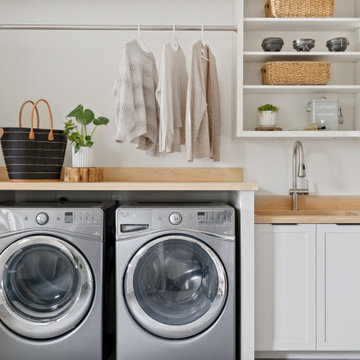
This is an example of a large country single-wall utility room in Portland with an undermount sink, shaker cabinets, white cabinets, wood benchtops, timber splashback, white walls, porcelain floors, a side-by-side washer and dryer, grey floor and beige benchtop.
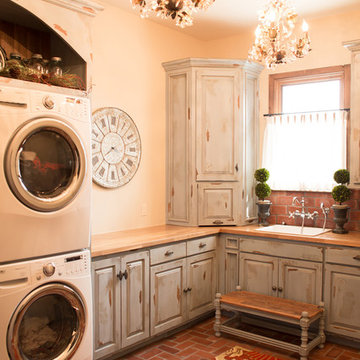
Photo of a mid-sized country l-shaped dedicated laundry room in Oklahoma City with a drop-in sink, raised-panel cabinets, distressed cabinets, wood benchtops, beige walls, brick floors, a stacked washer and dryer, red floor and beige benchtop.
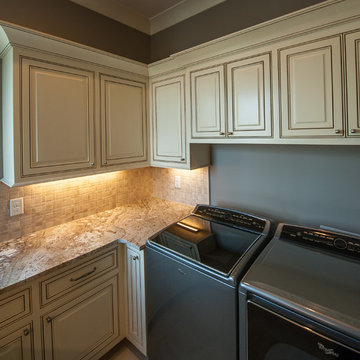
Laundry room
www.press1photos.com
Inspiration for a mid-sized country u-shaped dedicated laundry room in Other with an undermount sink, raised-panel cabinets, granite benchtops, ceramic floors, a side-by-side washer and dryer, brown walls, beige floor, beige benchtop and beige cabinets.
Inspiration for a mid-sized country u-shaped dedicated laundry room in Other with an undermount sink, raised-panel cabinets, granite benchtops, ceramic floors, a side-by-side washer and dryer, brown walls, beige floor, beige benchtop and beige cabinets.
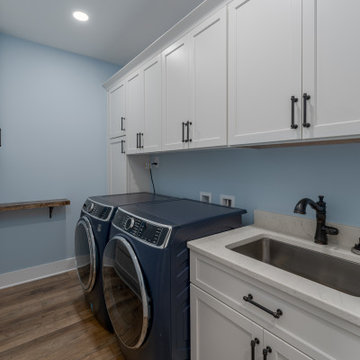
Farmhouse interior with traditional/transitional design elements. Accents include nickel gap wainscoting, tongue and groove ceilings, wood accent doors, wood beams, porcelain and marble tile, and LVP flooring, The laundry room features custom cabinetry and a soothing blue paint color.
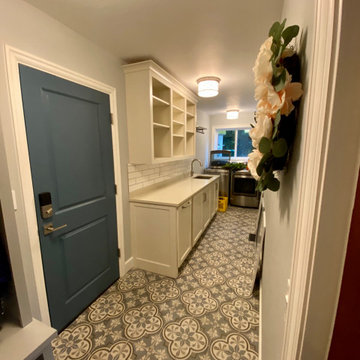
Monogram Builders LLC
Inspiration for a mid-sized country l-shaped dedicated laundry room in Portland with an undermount sink, recessed-panel cabinets, white cabinets, quartz benchtops, blue walls, porcelain floors, a side-by-side washer and dryer, blue floor and beige benchtop.
Inspiration for a mid-sized country l-shaped dedicated laundry room in Portland with an undermount sink, recessed-panel cabinets, white cabinets, quartz benchtops, blue walls, porcelain floors, a side-by-side washer and dryer, blue floor and beige benchtop.
Laundry Room Design Ideas with Beige Benchtop
1