Laundry Room Design Ideas with Beige Benchtop
Refine by:
Budget
Sort by:Popular Today
1 - 20 of 49 photos
Item 1 of 3
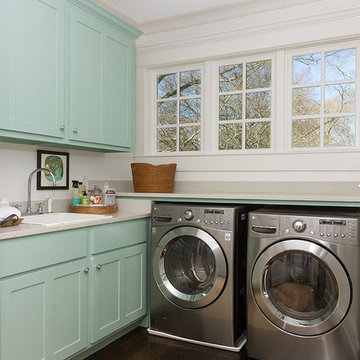
Iran Watson
Photo of a mid-sized transitional l-shaped dedicated laundry room in Atlanta with blue cabinets, a drop-in sink, brown floor, shaker cabinets, white walls, dark hardwood floors, a side-by-side washer and dryer and beige benchtop.
Photo of a mid-sized transitional l-shaped dedicated laundry room in Atlanta with blue cabinets, a drop-in sink, brown floor, shaker cabinets, white walls, dark hardwood floors, a side-by-side washer and dryer and beige benchtop.
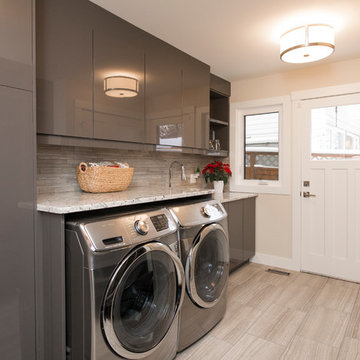
all new laundry layout complete with storage
Mid-sized transitional single-wall dedicated laundry room in Calgary with flat-panel cabinets, grey cabinets, beige walls, a side-by-side washer and dryer, an undermount sink, quartz benchtops, porcelain floors, grey floor and beige benchtop.
Mid-sized transitional single-wall dedicated laundry room in Calgary with flat-panel cabinets, grey cabinets, beige walls, a side-by-side washer and dryer, an undermount sink, quartz benchtops, porcelain floors, grey floor and beige benchtop.
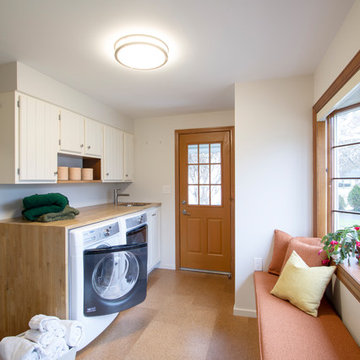
Former Kitchen was converted to new Laundry / Mud room, removing the need for the client to travel to basement for laundry. Bench is perfect place to put shoes on with storage drawer below
Photography by: Jeffrey E Tryon
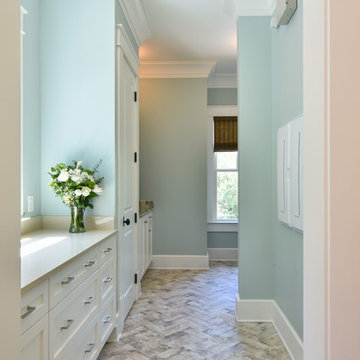
Tripp Smith Photography
Architect: Architecture +
This is an example of a mid-sized transitional l-shaped utility room in Charleston with an undermount sink, shaker cabinets, beige cabinets, quartz benchtops, blue walls, porcelain floors, a side-by-side washer and dryer, multi-coloured floor and beige benchtop.
This is an example of a mid-sized transitional l-shaped utility room in Charleston with an undermount sink, shaker cabinets, beige cabinets, quartz benchtops, blue walls, porcelain floors, a side-by-side washer and dryer, multi-coloured floor and beige benchtop.
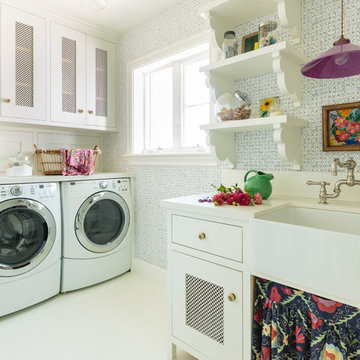
Mark Lohman
Photo of a mid-sized eclectic l-shaped dedicated laundry room in Los Angeles with a farmhouse sink, shaker cabinets, white cabinets, quartz benchtops, blue walls, painted wood floors, a side-by-side washer and dryer, white floor and beige benchtop.
Photo of a mid-sized eclectic l-shaped dedicated laundry room in Los Angeles with a farmhouse sink, shaker cabinets, white cabinets, quartz benchtops, blue walls, painted wood floors, a side-by-side washer and dryer, white floor and beige benchtop.
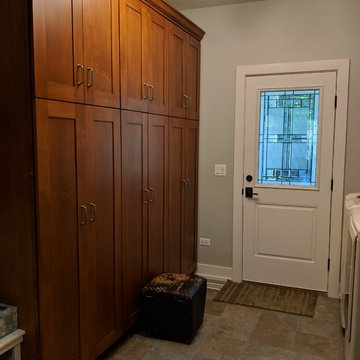
The decorative glass on the door, tile floor and floor to ceiling cabinets really bring a charm to this laundry room and all come together nicely.
Photo Credit: Meyer Design
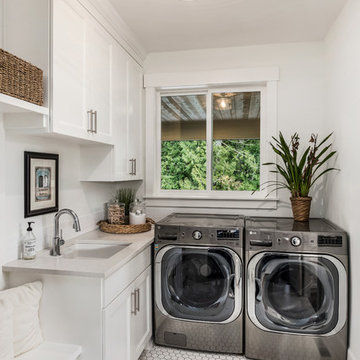
Photo of a transitional l-shaped dedicated laundry room in Portland with an undermount sink, recessed-panel cabinets, white cabinets, white walls, a side-by-side washer and dryer, white floor and beige benchtop.
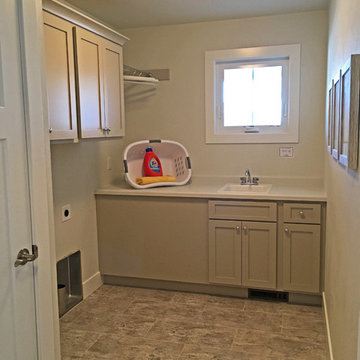
This spacious laundry room has both cabinet and counter space and will have a side by side washer and dryer.
This is an example of a large arts and crafts l-shaped dedicated laundry room in Other with a drop-in sink, shaker cabinets, beige cabinets, solid surface benchtops, beige walls, ceramic floors, a side-by-side washer and dryer and beige benchtop.
This is an example of a large arts and crafts l-shaped dedicated laundry room in Other with a drop-in sink, shaker cabinets, beige cabinets, solid surface benchtops, beige walls, ceramic floors, a side-by-side washer and dryer and beige benchtop.
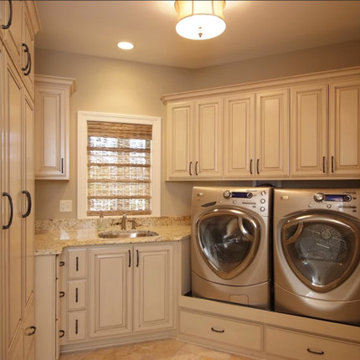
Inspiration for a mid-sized traditional u-shaped dedicated laundry room in Chicago with an undermount sink, raised-panel cabinets, white cabinets, granite benchtops, beige walls, ceramic floors, a side-by-side washer and dryer and beige benchtop.
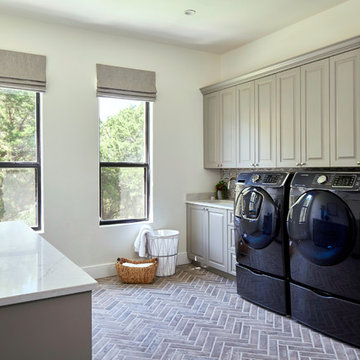
Matthew Niemann Photography
Photo of a transitional galley laundry room in Other with an undermount sink, raised-panel cabinets, grey cabinets, white walls, brick floors, a side-by-side washer and dryer, brown floor and beige benchtop.
Photo of a transitional galley laundry room in Other with an undermount sink, raised-panel cabinets, grey cabinets, white walls, brick floors, a side-by-side washer and dryer, brown floor and beige benchtop.
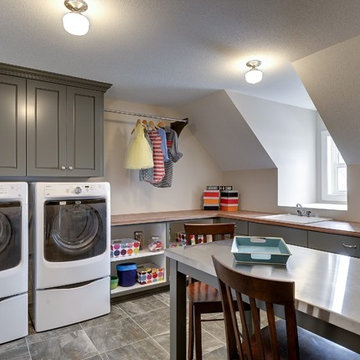
Photography by Spacecrafting. Upstairs laundry room with side by side front loading washer and dryer. Wood counter tops and gray cabinets. Stone-like square tiles.
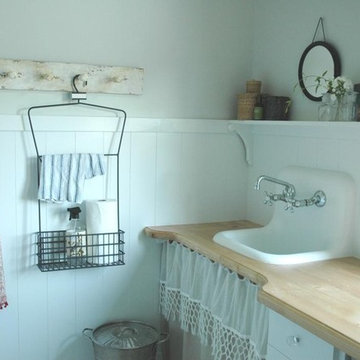
Inspiration for a traditional laundry room in Other with a drop-in sink, wood benchtops and beige benchtop.
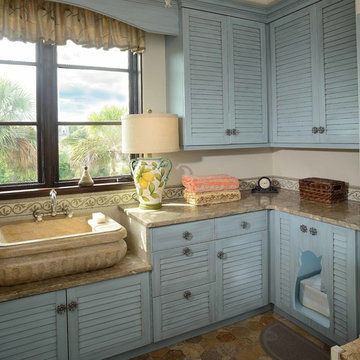
Jim Somerset Photography
Design ideas for a mid-sized beach style l-shaped laundry room in Charleston with blue cabinets, louvered cabinets, beige walls, a single-bowl sink, limestone benchtops, limestone floors and beige benchtop.
Design ideas for a mid-sized beach style l-shaped laundry room in Charleston with blue cabinets, louvered cabinets, beige walls, a single-bowl sink, limestone benchtops, limestone floors and beige benchtop.
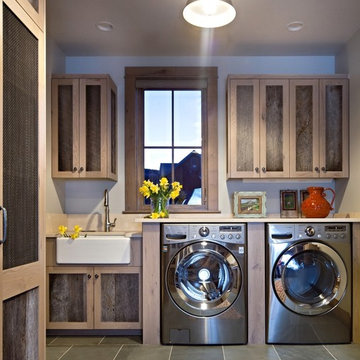
Design ideas for a country single-wall dedicated laundry room in Denver with a farmhouse sink, medium wood cabinets, grey walls, a side-by-side washer and dryer, grey floor, beige benchtop and shaker cabinets.
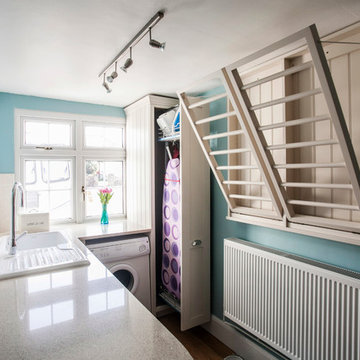
Our clients had been searching for their perfect kitchen for over a year. They had three abortive attempts to engage a kitchen supplier and had become disillusioned by vendors who wanted to mould their needs to fit with their product.
"It was a massive relief when we finally found Burlanes. From the moment we started to discuss our requirements with Lindsey we could tell that she completely understood both our needs and how Burlanes could meet them."
We needed to ensure that all the clients' specifications were met and worked together with them to achieve their dream, bespoke kitchen.
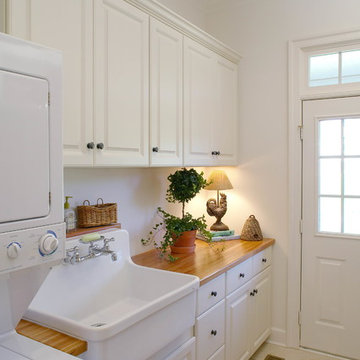
Design ideas for a small traditional laundry room in DC Metro with raised-panel cabinets, white cabinets, wood benchtops, white walls, a stacked washer and dryer, travertine floors, beige benchtop and a farmhouse sink.
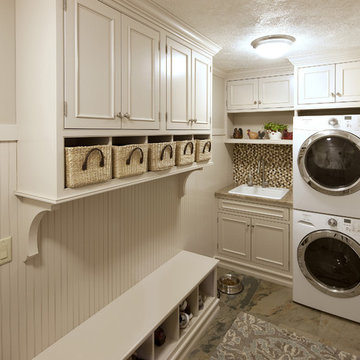
Design ideas for a mid-sized transitional single-wall utility room in Miami with a drop-in sink, recessed-panel cabinets, white cabinets, granite benchtops, beige walls, slate floors, a stacked washer and dryer, grey floor and beige benchtop.
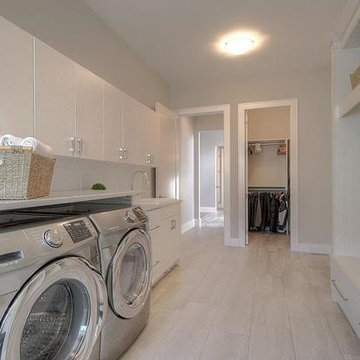
Design ideas for a large modern galley dedicated laundry room in Other with flat-panel cabinets, white cabinets, laminate benchtops, beige walls, ceramic floors, a side-by-side washer and dryer, beige floor and beige benchtop.
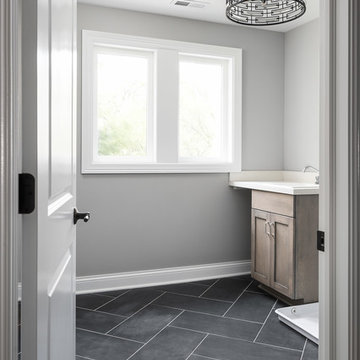
DJK Custom Homes, Inc.
Design ideas for a mid-sized country dedicated laundry room in Chicago with a drop-in sink, shaker cabinets, white cabinets, quartz benchtops, grey walls, a side-by-side washer and dryer, beige benchtop, ceramic floors and black floor.
Design ideas for a mid-sized country dedicated laundry room in Chicago with a drop-in sink, shaker cabinets, white cabinets, quartz benchtops, grey walls, a side-by-side washer and dryer, beige benchtop, ceramic floors and black floor.
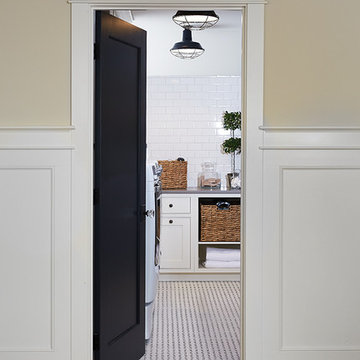
The best of the past and present meet in this distinguished design. Custom craftsmanship and distinctive detailing give this lakefront residence its vintage flavor while an open and light-filled floor plan clearly mark it as contemporary. With its interesting shingled roof lines, abundant windows with decorative brackets and welcoming porch, the exterior takes in surrounding views while the interior meets and exceeds contemporary expectations of ease and comfort. The main level features almost 3,000 square feet of open living, from the charming entry with multiple window seats and built-in benches to the central 15 by 22-foot kitchen, 22 by 18-foot living room with fireplace and adjacent dining and a relaxing, almost 300-square-foot screened-in porch. Nearby is a private sitting room and a 14 by 15-foot master bedroom with built-ins and a spa-style double-sink bath with a beautiful barrel-vaulted ceiling. The main level also includes a work room and first floor laundry, while the 2,165-square-foot second level includes three bedroom suites, a loft and a separate 966-square-foot guest quarters with private living area, kitchen and bedroom. Rounding out the offerings is the 1,960-square-foot lower level, where you can rest and recuperate in the sauna after a workout in your nearby exercise room. Also featured is a 21 by 18-family room, a 14 by 17-square-foot home theater, and an 11 by 12-foot guest bedroom suite.
Photography: Ashley Avila Photography & Fulview Builder: J. Peterson Homes Interior Design: Vision Interiors by Visbeen
Laundry Room Design Ideas with Beige Benchtop
1