Laundry Room Design Ideas with Beige Cabinets and Beige Floor
Refine by:
Budget
Sort by:Popular Today
61 - 80 of 264 photos
Item 1 of 3
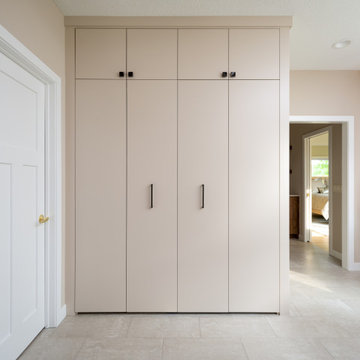
This prairie home tucked in the woods strikes a harmonious balance between modern efficiency and welcoming warmth.
The laundry space is designed for convenience and seamless organization by being cleverly concealed behind elegant doors. This practical design ensures that the laundry area remains tidy and out of sight when not in use.
---
Project designed by Minneapolis interior design studio LiLu Interiors. They serve the Minneapolis-St. Paul area, including Wayzata, Edina, and Rochester, and they travel to the far-flung destinations where their upscale clientele owns second homes.
For more about LiLu Interiors, see here: https://www.liluinteriors.com/
To learn more about this project, see here:
https://www.liluinteriors.com/portfolio-items/north-oaks-prairie-home-interior-design/
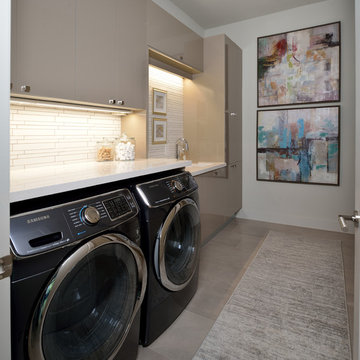
Design ideas for a large contemporary dedicated laundry room in Houston with flat-panel cabinets, beige cabinets, white walls, a side-by-side washer and dryer, beige floor, an undermount sink, quartz benchtops, ceramic floors and white benchtop.
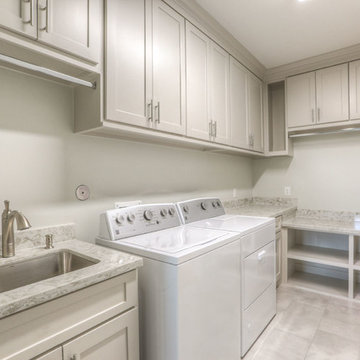
main laundry room by bedrooms
Inspiration for a large transitional l-shaped dedicated laundry room in Houston with an undermount sink, shaker cabinets, beige cabinets, granite benchtops, white walls, ceramic floors, a side-by-side washer and dryer and beige floor.
Inspiration for a large transitional l-shaped dedicated laundry room in Houston with an undermount sink, shaker cabinets, beige cabinets, granite benchtops, white walls, ceramic floors, a side-by-side washer and dryer and beige floor.
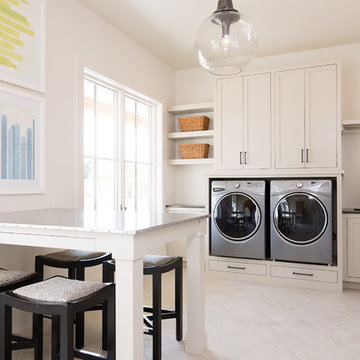
This is an example of a large contemporary utility room in Other with an undermount sink, beige cabinets, stainless steel benchtops, beige walls, ceramic floors, a side-by-side washer and dryer and beige floor.
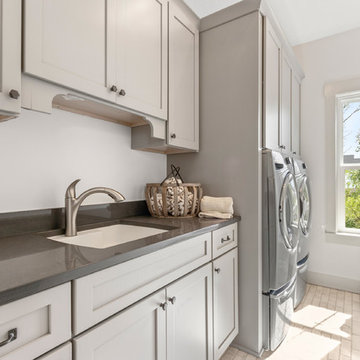
Photo of a country galley utility room in Columbus with an undermount sink, shaker cabinets, beige cabinets, white walls, a side-by-side washer and dryer, beige floor and brown benchtop.
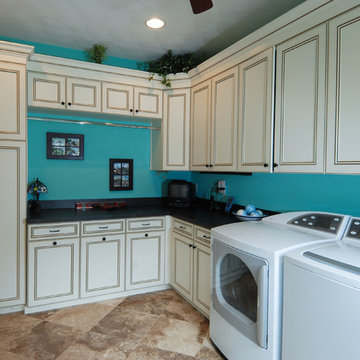
Inspiration for a traditional laundry room in Other with beige cabinets, blue walls, beige floor and black benchtop.
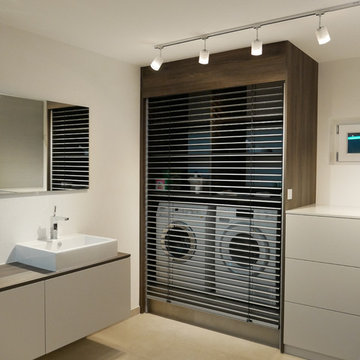
Im Keller des Einfamilienhauses meiner Kunden sollte ein Wellnessbad mit Dampfdusche entstehen, das gleichzeitig mit Waschmaschine, Trockner und viel Stauraum ausgestattet ist. Waschmaschine und Trockner versteckten wir in einem Schrank mit einer elektrischen, aluminiumfarbenen Jalousie. Die Dampfdusche ist mit Aromatherapie, Farblicht, Buetooth und Nebeldüsen bestückt. Hier vergisst man den Alltag schnell und entspannt wunderbar auf Knopfdruck.
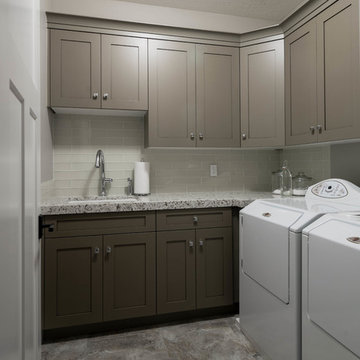
Photo of a mid-sized transitional single-wall dedicated laundry room in Salt Lake City with a drop-in sink, recessed-panel cabinets, beige cabinets, granite benchtops, beige walls, ceramic floors, a side-by-side washer and dryer and beige floor.
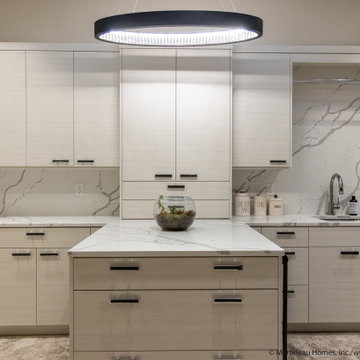
Design ideas for a large modern u-shaped laundry room in Salt Lake City with a drop-in sink, flat-panel cabinets, beige cabinets, quartzite benchtops, white splashback, stone slab splashback, beige walls, porcelain floors, beige floor and white benchtop.
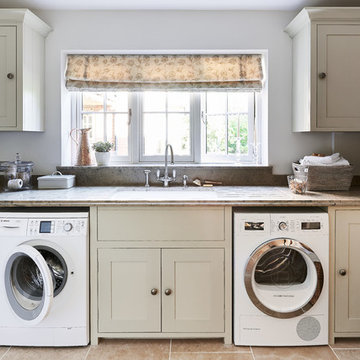
adamcarterphoto
Photo of a traditional single-wall dedicated laundry room in Wiltshire with an undermount sink, shaker cabinets, beige cabinets, white walls, beige floor and beige benchtop.
Photo of a traditional single-wall dedicated laundry room in Wiltshire with an undermount sink, shaker cabinets, beige cabinets, white walls, beige floor and beige benchtop.
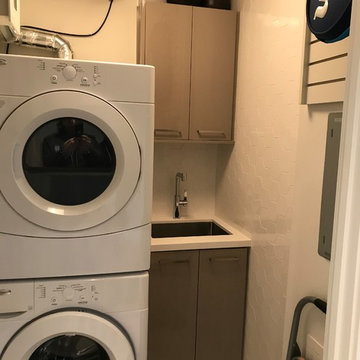
Small modern utility room in Toronto with an undermount sink, flat-panel cabinets, beige cabinets, quartz benchtops, white walls, porcelain floors, a stacked washer and dryer, beige floor and white benchtop.
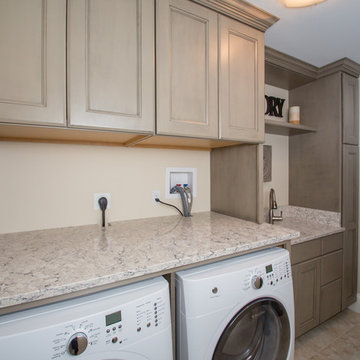
Decora Cabinetry, Maple Roslyn Door Style in the Angora finish. The countertops are Viatera “Aria” with eased edge.
Designer: Dave Mauricio
Photo Credit: Nicola Richard
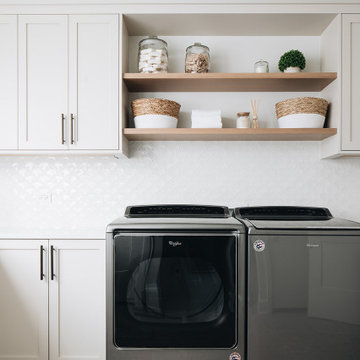
Photo of a large transitional u-shaped dedicated laundry room in Chicago with an undermount sink, shaker cabinets, beige cabinets, quartz benchtops, white splashback, ceramic splashback, white walls, porcelain floors, a side-by-side washer and dryer, beige floor and white benchtop.
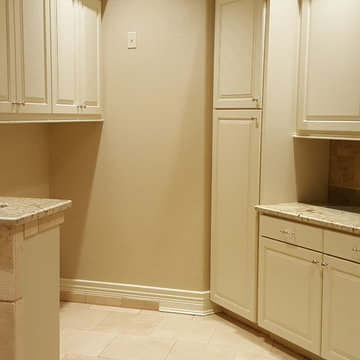
This is an example of a mid-sized mediterranean utility room in Dallas with raised-panel cabinets, beige cabinets, granite benchtops, beige walls, limestone floors and beige floor.
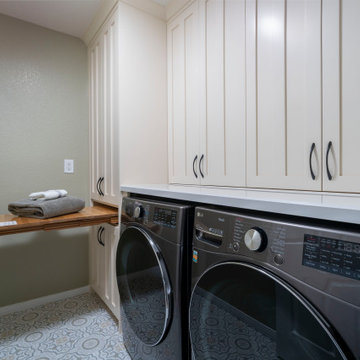
Laundry might not be everyone's favorite chore to do but this serene laundry room is fully equipped with ample storage for any large household items, laundry baskets easy reach countertop, hidden pull out for folding, shelving, and hanging rod.
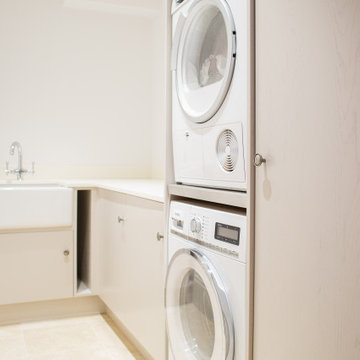
This small and highly functional utility room, keeps the laundry out of the kitchen. It features a belfast sink, plenty of counter space and storage along with a stacked tumble dryer and washing machine.
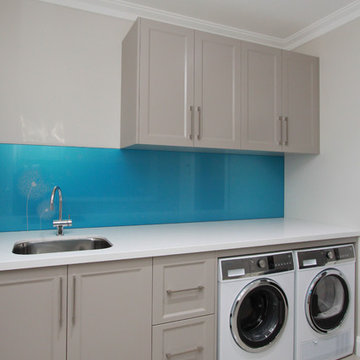
laundry with a cobalt blue splashback , side by side washer and dryer, large stainless steel undermount sink
This is an example of a mid-sized contemporary single-wall utility room in Sydney with an undermount sink, beige cabinets, granite benchtops, beige walls, ceramic floors, a stacked washer and dryer and beige floor.
This is an example of a mid-sized contemporary single-wall utility room in Sydney with an undermount sink, beige cabinets, granite benchtops, beige walls, ceramic floors, a stacked washer and dryer and beige floor.
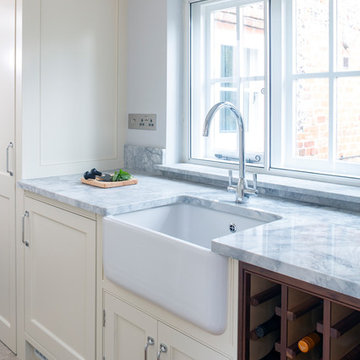
Our client found us online and arranged to visit the studio and after a successful visit they invited us to visit the property to discuss in more detail. The house is a very traditional listed manor house with beautiful original features that were sadly missing in the existing kitchen. The intention was to incorporate these back into the design.
The building work consisted of installing a new, slightly lowered ceiling and installing age appropriate ceiling coving. The existing floor material was removed and replaced with new, extra-large format limestone slabs. With a new power and lighting scheme the room was ready to take to the new handmade, shaker-style kitchen.
As part of the project the existing utility room was turned into a Butler's Pantry with the utility items moved into another part of the house.
With the addition of appliances from Sub-zero, Aga and Miele, and bespoke window seats, this kitchen is now a place that can be enjoyed more and more upon each use
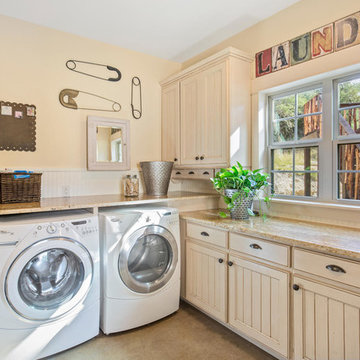
Photo of a country dedicated laundry room in Austin with beige cabinets, beige walls, a side-by-side washer and dryer, beige floor and beige benchtop.
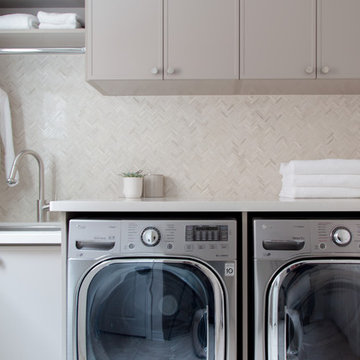
Photographer: Kerri Torrey
This is an example of a mid-sized contemporary single-wall utility room in Toronto with a drop-in sink, shaker cabinets, beige cabinets, quartz benchtops, beige walls, ceramic floors, a side-by-side washer and dryer, beige floor and beige benchtop.
This is an example of a mid-sized contemporary single-wall utility room in Toronto with a drop-in sink, shaker cabinets, beige cabinets, quartz benchtops, beige walls, ceramic floors, a side-by-side washer and dryer, beige floor and beige benchtop.
Laundry Room Design Ideas with Beige Cabinets and Beige Floor
4