Laundry Room Design Ideas with Beige Cabinets and Blue Cabinets
Refine by:
Budget
Sort by:Popular Today
81 - 100 of 3,201 photos
Item 1 of 3
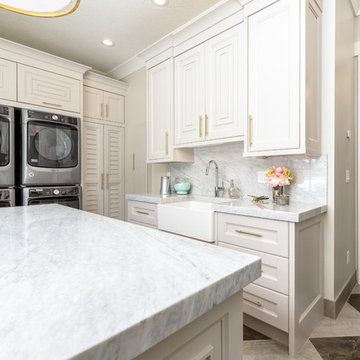
FX Home Tours
Interior Design: Osmond Design
Photo of a large transitional u-shaped dedicated laundry room in Salt Lake City with a farmhouse sink, recessed-panel cabinets, beige cabinets, beige walls, a stacked washer and dryer, multi-coloured floor, white benchtop and marble benchtops.
Photo of a large transitional u-shaped dedicated laundry room in Salt Lake City with a farmhouse sink, recessed-panel cabinets, beige cabinets, beige walls, a stacked washer and dryer, multi-coloured floor, white benchtop and marble benchtops.
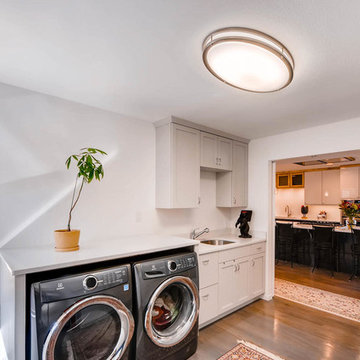
Virtuance Photography
Inspiration for a mid-sized contemporary u-shaped dedicated laundry room in Denver with raised-panel cabinets, beige cabinets, quartz benchtops, white walls, light hardwood floors, a side-by-side washer and dryer, beige floor and an undermount sink.
Inspiration for a mid-sized contemporary u-shaped dedicated laundry room in Denver with raised-panel cabinets, beige cabinets, quartz benchtops, white walls, light hardwood floors, a side-by-side washer and dryer, beige floor and an undermount sink.
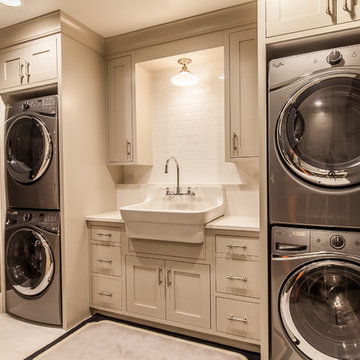
Mid-sized transitional single-wall dedicated laundry room in Las Vegas with shaker cabinets, beige cabinets, grey walls, a stacked washer and dryer, ceramic floors, beige floor, white benchtop and a drop-in sink.
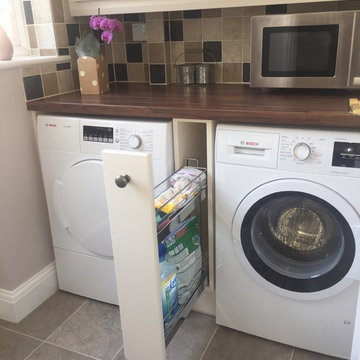
After moving into their home three years ago, Mr and Mrs C left their kitchen to last as part of their home renovations. “We knew of Ream from the large showroom on the Gillingham Business Park and we had seen the Vans in our area.” says Mrs C. “We’ve moved twice already and each time our kitchen renovation has been questionable. We hoped we would be third time lucky? This time we opted for the whole kitchen renovation including the kitchen flooring, lighting and installation.”
The Ream showroom in Gillingham is bright and inviting. It is a large space, as it took us over one hour to browse round all the displays. Meeting Lara at the showroom before hand, helped to put our ideas of want we wanted with Lara’s design expertise. From the initial kitchen consultation, Lara then came to measure our existing kitchen. Lara, Ream’s Kitchen Designer, was able to design Mr and Mrs C’s kitchen which came to life on the 3D software Ream uses for kitchen design.
When it came to selecting the kitchen, Lara is an expert, she was thorough and an incredibly knowledgeable kitchen designer. We were never rushed in our decision; she listened to what we wanted. It was refreshing as our experience of other companies was not so pleasant. Ream has a very good range to choose from which brought our kitchen to life. The kitchen design had ingenious with clever storage ideas which ensured our kitchen was better organised. We were surprised with how much storage was possible especially as before I had only one drawer and a huge fridge freezer which reduced our worktop space.
The installation was quick too. The team were considerate of our needs and asked if they had permission to park on our driveway. There was no dust or mess to come back to each evening and the rubbish was all collected too. Within two weeks the kitchen was complete. Reams customer service was prompt and outstanding. When things did go wrong, Ream was quick to rectify and communicate with us what was going on. One was the delivery of three doors which were drilled wrong and the other was the extractor. Emma, Ream’s Project Coordinator apologised and updated us on what was happening through calls and emails.
“It’s the best kitchen we have ever had!” Mr & Mrs C say, we are so happy with it.
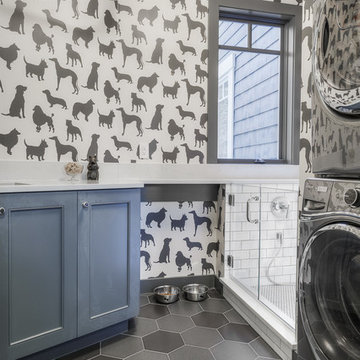
Michael Wamsley
Inspiration for a mid-sized transitional l-shaped utility room in Seattle with an undermount sink, shaker cabinets, blue cabinets, quartz benchtops, grey walls, porcelain floors and a stacked washer and dryer.
Inspiration for a mid-sized transitional l-shaped utility room in Seattle with an undermount sink, shaker cabinets, blue cabinets, quartz benchtops, grey walls, porcelain floors and a stacked washer and dryer.
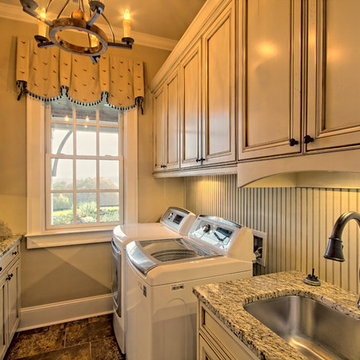
This is an example of a mid-sized country galley dedicated laundry room in Atlanta with an undermount sink, recessed-panel cabinets, granite benchtops, beige walls, porcelain floors, a side-by-side washer and dryer and beige cabinets.
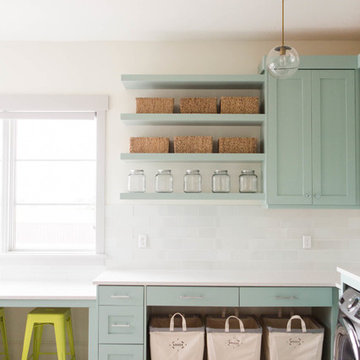
Kate Osborne
Inspiration for a transitional l-shaped dedicated laundry room in Salt Lake City with shaker cabinets, white walls, a side-by-side washer and dryer and blue cabinets.
Inspiration for a transitional l-shaped dedicated laundry room in Salt Lake City with shaker cabinets, white walls, a side-by-side washer and dryer and blue cabinets.
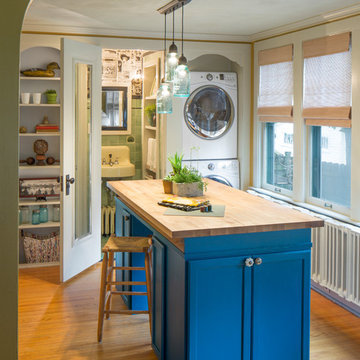
Nels Akerlund Photography LLC
Photo of a country laundry room in Chicago with open cabinets, blue cabinets, wood benchtops and a stacked washer and dryer.
Photo of a country laundry room in Chicago with open cabinets, blue cabinets, wood benchtops and a stacked washer and dryer.
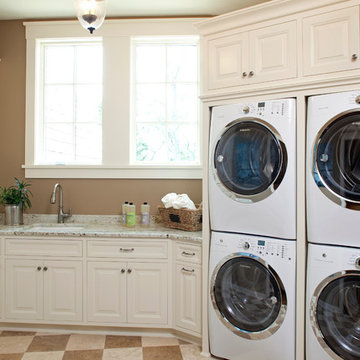
Landmark Photography
Inspiration for a traditional laundry room in Minneapolis with beige cabinets, an undermount sink, beige floor and beige benchtop.
Inspiration for a traditional laundry room in Minneapolis with beige cabinets, an undermount sink, beige floor and beige benchtop.
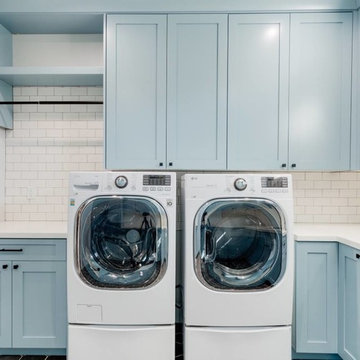
This is an example of a mid-sized transitional u-shaped dedicated laundry room in Salt Lake City with an undermount sink, recessed-panel cabinets, blue cabinets, quartz benchtops, a side-by-side washer and dryer and white benchtop.
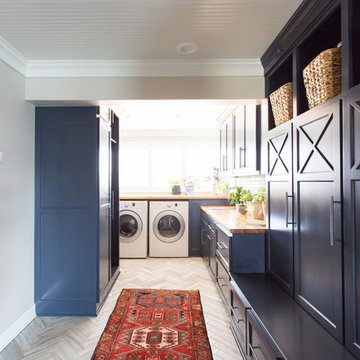
Jessica Cain © 2019 Houzz
Mid-sized beach style utility room in Kansas City with blue cabinets, wood benchtops, grey walls, a side-by-side washer and dryer and grey floor.
Mid-sized beach style utility room in Kansas City with blue cabinets, wood benchtops, grey walls, a side-by-side washer and dryer and grey floor.
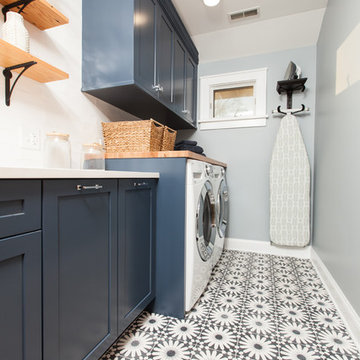
Mary Carol Fitzgerald
Design ideas for a mid-sized modern single-wall dedicated laundry room in Chicago with an undermount sink, shaker cabinets, blue cabinets, quartz benchtops, blue walls, concrete floors, a side-by-side washer and dryer, blue floor and white benchtop.
Design ideas for a mid-sized modern single-wall dedicated laundry room in Chicago with an undermount sink, shaker cabinets, blue cabinets, quartz benchtops, blue walls, concrete floors, a side-by-side washer and dryer, blue floor and white benchtop.
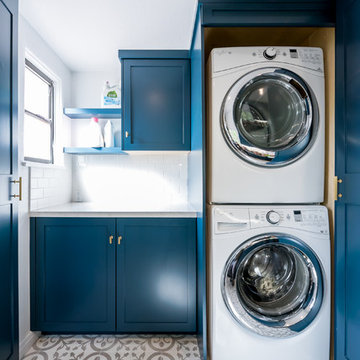
Inspiration for a small contemporary single-wall dedicated laundry room in Los Angeles with shaker cabinets, blue cabinets, quartzite benchtops, white walls, ceramic floors, a stacked washer and dryer and white floor.
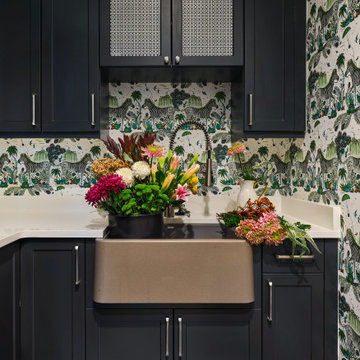
Vibrant wallcovering brings a sense of joy to the laundry room!
Design ideas for a transitional laundry room in Denver with blue cabinets, multi-coloured walls and wallpaper.
Design ideas for a transitional laundry room in Denver with blue cabinets, multi-coloured walls and wallpaper.

This is an example of a transitional laundry room in Chicago with a drop-in sink, blue cabinets, white splashback, white walls, a side-by-side washer and dryer and blue benchtop.

Laundry room off of 2nd floor catwalk
Large scandinavian u-shaped dedicated laundry room in Other with an undermount sink, recessed-panel cabinets, blue cabinets, quartz benchtops, white splashback, marble splashback, white walls, ceramic floors, a side-by-side washer and dryer, multi-coloured floor and white benchtop.
Large scandinavian u-shaped dedicated laundry room in Other with an undermount sink, recessed-panel cabinets, blue cabinets, quartz benchtops, white splashback, marble splashback, white walls, ceramic floors, a side-by-side washer and dryer, multi-coloured floor and white benchtop.

Design ideas for a small eclectic u-shaped laundry cupboard in Los Angeles with a farmhouse sink, shaker cabinets, blue cabinets, quartzite benchtops, beige splashback, stone tile splashback, white walls, ceramic floors, a stacked washer and dryer, multi-coloured floor, white benchtop and vaulted.

Photo of a small modern galley dedicated laundry room in Other with a drop-in sink, shaker cabinets, blue cabinets, wood benchtops, white walls, porcelain floors, a side-by-side washer and dryer and grey floor.

Photo of a mid-sized transitional l-shaped dedicated laundry room in San Francisco with a single-bowl sink, recessed-panel cabinets, blue cabinets, quartz benchtops, white splashback, engineered quartz splashback, grey walls, ceramic floors, a side-by-side washer and dryer, grey floor, white benchtop and vaulted.

Mid-sized modern galley utility room in Minneapolis with an undermount sink, flat-panel cabinets, blue cabinets, quartz benchtops, engineered quartz splashback, white walls, a stacked washer and dryer and white benchtop.
Laundry Room Design Ideas with Beige Cabinets and Blue Cabinets
5