Laundry Room Design Ideas with Beige Cabinets and Green Cabinets
Refine by:
Budget
Sort by:Popular Today
121 - 140 of 2,369 photos
Item 1 of 3
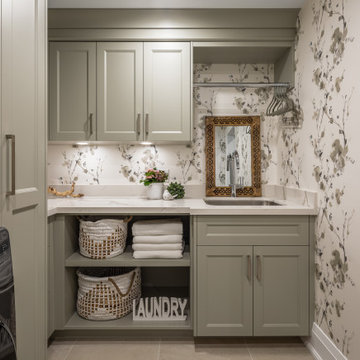
This is an example of a mid-sized transitional l-shaped dedicated laundry room in Toronto with an undermount sink, recessed-panel cabinets, green cabinets, quartz benchtops, porcelain floors, a side-by-side washer and dryer, beige floor, white benchtop and wallpaper.
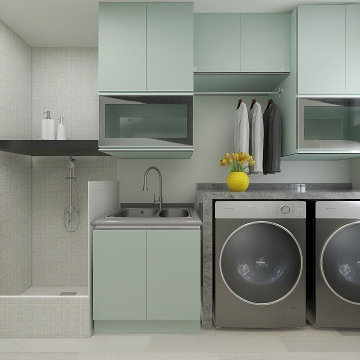
The wash room is always a great place to wash and clean our most loyal friends. If your dog is larger, keeping your wash station on the floor is a smarter idea. You can create more floor space by taking advantage of height by using stack washer/dryer units instead of having side by side machines. Then you’ll have more room to lay out a shower pan that fits your available space and your dog. If you have a small friend, we recommend you to keep the washing station high for your comfort so you will not have lean down. We designed a project for our great friends. You can find practical solutions for your homes with us.
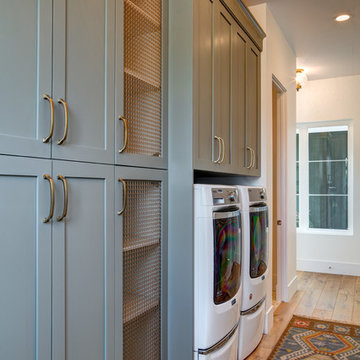
Painted cabinetry with antique brass hardware.
Interior Designer: Simons Design Studio
Builder: Magleby Construction
Photography: Alan Blakely Photography
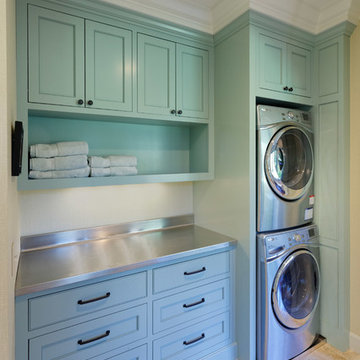
The drop zone for this home is the mudroom, which features lockers for backpacks and sporting equipment, as well as shoe cubbies, all concealed behind beautiful custom cabinetry from Riverside Custom Cabinetry. The metal grates on the shoe storage cabinet doors give footwear breathing room while providing a unique touch to the shaker panel door. The custom desk holds school supplies and acts as a charging station for electronics. The designer chose a beautiful stone tile in a mix of sizes and large pendants to give this mudroom a touch of class.
Designer: Meg Kohnen
Photography by: William Manning
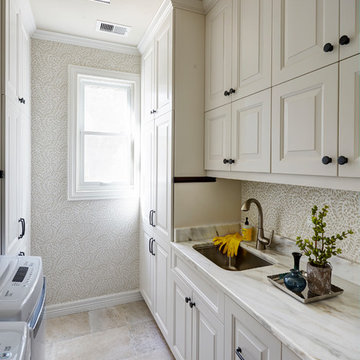
Kaskel Photography
This is an example of a traditional galley dedicated laundry room in Houston with an undermount sink, raised-panel cabinets, beige cabinets, beige walls, a side-by-side washer and dryer and beige floor.
This is an example of a traditional galley dedicated laundry room in Houston with an undermount sink, raised-panel cabinets, beige cabinets, beige walls, a side-by-side washer and dryer and beige floor.
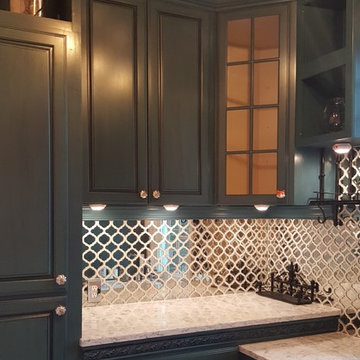
Traditional Laundry Room with modern colors. Juniper Green Cabinets with an Indigo Blue Glaze, hand wiped. Designed by McCall Chase, CKD of The Cabinet Box
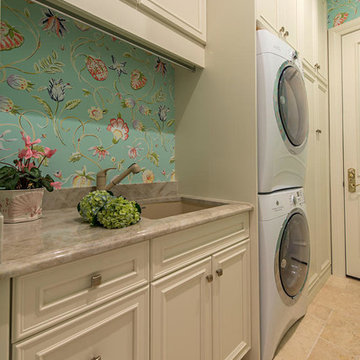
Inspiration for a large transitional single-wall dedicated laundry room in Miami with an undermount sink, multi-coloured walls, travertine floors, a stacked washer and dryer, recessed-panel cabinets and beige cabinets.
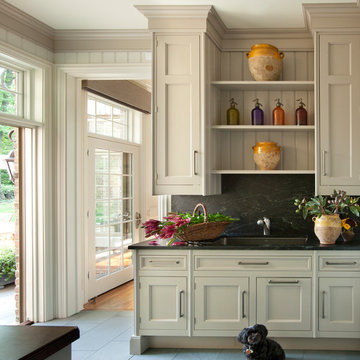
Marshall Morgan Erb Design Inc.
Photo: Nick Johnson
This is an example of a traditional dedicated laundry room in Chicago with an undermount sink, recessed-panel cabinets, soapstone benchtops, white walls, ceramic floors and beige cabinets.
This is an example of a traditional dedicated laundry room in Chicago with an undermount sink, recessed-panel cabinets, soapstone benchtops, white walls, ceramic floors and beige cabinets.
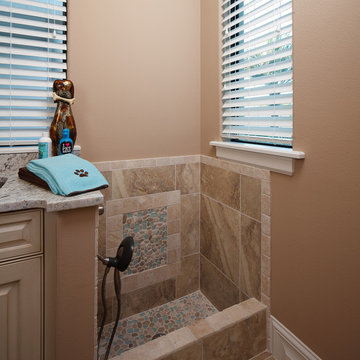
Our Fabulous Features Include:
Breathtaking Lake View Home-site
Private guest wing
Open Great Room Design
Movie Theatre/Media Room
Burton's Original All Glass Dining Room
Infinity Pool/Marble Lanai
Designer Master Bath w/ Courtyard Shower
Burton-Smart Energy Package and Automation
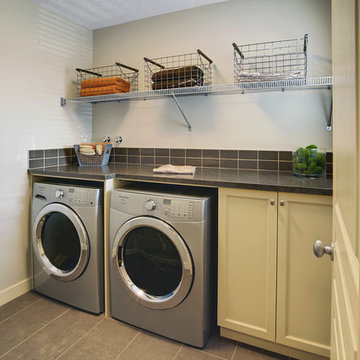
Inspiration for a transitional laundry room in Edmonton with recessed-panel cabinets, a side-by-side washer and dryer, grey floor and beige cabinets.

Laundry room featuring tumbled porcelain tile in an off-set pattern, custom inset cabinetry, stackable washer & dryer, white farmhouse sink, leathered black countertops and brass fixtures

This stunning renovation of the kitchen, bathroom, and laundry room remodel that exudes warmth, style, and individuality. The kitchen boasts a rich tapestry of warm colors, infusing the space with a cozy and inviting ambiance. Meanwhile, the bathroom showcases exquisite terrazzo tiles, offering a mosaic of texture and elegance, creating a spa-like retreat. As you step into the laundry room, be greeted by captivating olive green cabinets, harmonizing functionality with a chic, earthy allure. Each space in this remodel reflects a unique story, blending warm hues, terrazzo intricacies, and the charm of olive green, redefining the essence of contemporary living in a personalized and inviting setting.

Contemporary l-shaped laundry room in Grand Rapids with a farmhouse sink, flat-panel cabinets, beige cabinets, beige walls, light hardwood floors, a stacked washer and dryer, beige floor and grey benchtop.

The unique utility sink adds interest and color to the new laundry/craft room.
Photo of a large traditional u-shaped utility room in Indianapolis with an utility sink, recessed-panel cabinets, green cabinets, quartzite benchtops, beige walls, porcelain floors, a stacked washer and dryer, multi-coloured floor and white benchtop.
Photo of a large traditional u-shaped utility room in Indianapolis with an utility sink, recessed-panel cabinets, green cabinets, quartzite benchtops, beige walls, porcelain floors, a stacked washer and dryer, multi-coloured floor and white benchtop.

The took inspiration for this space from the surrounding nature and brought the exterior, in. Green cabinetry is accented with black plumbing fixtures and hardware, topped with white quartz and glossy white subway tile. The walls in this space are wallpapered in a white/black "Woods" wall covering. Looking out, is a potting shed which is painted in rich black with a pop of fun - a bright yellow door.

Large transitional utility room in Dallas with raised-panel cabinets, beige cabinets, travertine floors and white benchtop.
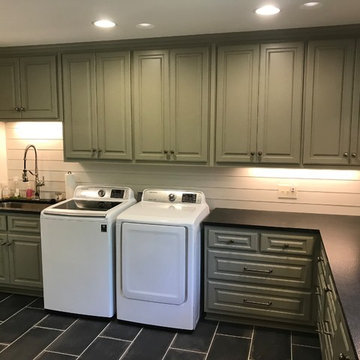
Inspiration for a large transitional l-shaped dedicated laundry room in Other with an undermount sink, raised-panel cabinets, green cabinets, white walls, a side-by-side washer and dryer, black floor, black benchtop and soapstone benchtops.
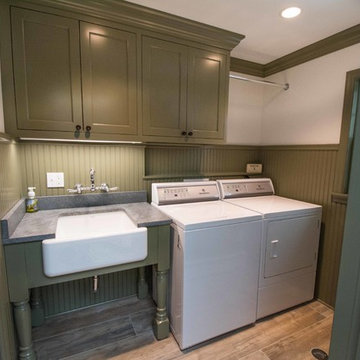
Eddie Day
This is an example of a mid-sized traditional galley dedicated laundry room in New York with a farmhouse sink, beaded inset cabinets, green cabinets, soapstone benchtops, white walls, ceramic floors, a side-by-side washer and dryer and multi-coloured floor.
This is an example of a mid-sized traditional galley dedicated laundry room in New York with a farmhouse sink, beaded inset cabinets, green cabinets, soapstone benchtops, white walls, ceramic floors, a side-by-side washer and dryer and multi-coloured floor.
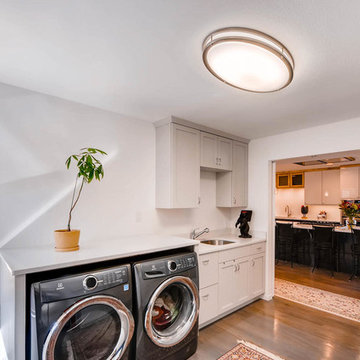
Virtuance Photography
Inspiration for a mid-sized contemporary u-shaped dedicated laundry room in Denver with raised-panel cabinets, beige cabinets, quartz benchtops, white walls, light hardwood floors, a side-by-side washer and dryer, beige floor and an undermount sink.
Inspiration for a mid-sized contemporary u-shaped dedicated laundry room in Denver with raised-panel cabinets, beige cabinets, quartz benchtops, white walls, light hardwood floors, a side-by-side washer and dryer, beige floor and an undermount sink.
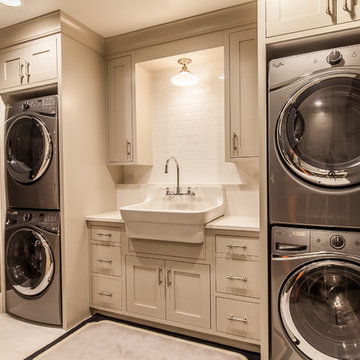
Mid-sized transitional single-wall dedicated laundry room in Las Vegas with shaker cabinets, beige cabinets, grey walls, a stacked washer and dryer, ceramic floors, beige floor, white benchtop and a drop-in sink.
Laundry Room Design Ideas with Beige Cabinets and Green Cabinets
7