Laundry Room Design Ideas with Beige Cabinets and Porcelain Floors
Refine by:
Budget
Sort by:Popular Today
61 - 80 of 284 photos
Item 1 of 3
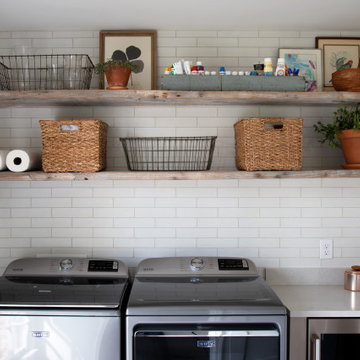
Small transitional single-wall dedicated laundry room in Nashville with beaded inset cabinets, beige cabinets, quartz benchtops, white splashback, subway tile splashback, white walls, porcelain floors, a side-by-side washer and dryer, pink floor and white benchtop.
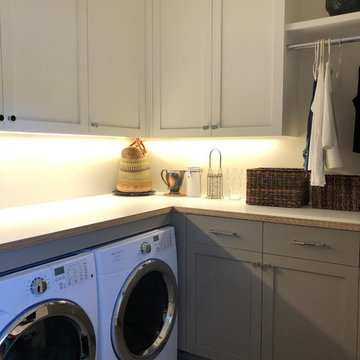
Libby Raab
This is an example of a small transitional l-shaped dedicated laundry room in San Francisco with shaker cabinets, beige cabinets, laminate benchtops, white walls, porcelain floors, a side-by-side washer and dryer, brown floor and white benchtop.
This is an example of a small transitional l-shaped dedicated laundry room in San Francisco with shaker cabinets, beige cabinets, laminate benchtops, white walls, porcelain floors, a side-by-side washer and dryer, brown floor and white benchtop.
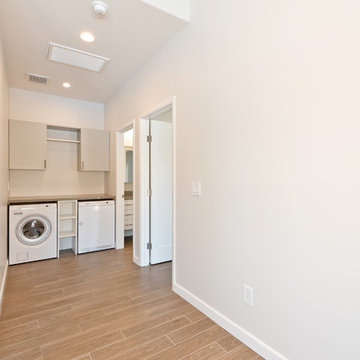
This is an example of a mid-sized traditional single-wall dedicated laundry room in San Diego with flat-panel cabinets, beige cabinets, quartz benchtops, beige walls, porcelain floors, a side-by-side washer and dryer and brown floor.
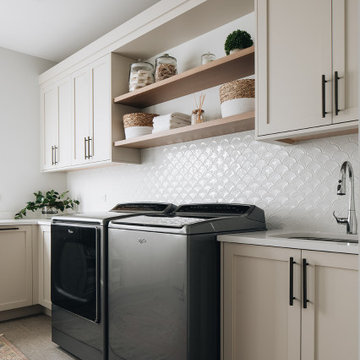
Inspiration for a large transitional u-shaped dedicated laundry room in Chicago with an undermount sink, shaker cabinets, beige cabinets, quartz benchtops, white splashback, ceramic splashback, white walls, porcelain floors, a side-by-side washer and dryer, beige floor and white benchtop.
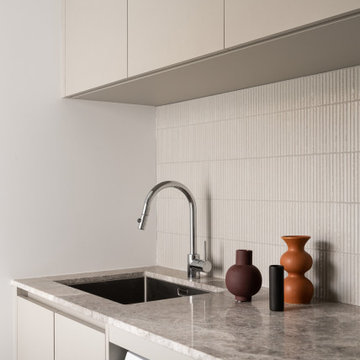
Settled within a graffiti-covered laneway in the trendy heart of Mt Lawley you will find this four-bedroom, two-bathroom home.
The owners; a young professional couple wanted to build a raw, dark industrial oasis that made use of every inch of the small lot. Amenities aplenty, they wanted their home to complement the urban inner-city lifestyle of the area.
One of the biggest challenges for Limitless on this project was the small lot size & limited access. Loading materials on-site via a narrow laneway required careful coordination and a well thought out strategy.
Paramount in bringing to life the client’s vision was the mixture of materials throughout the home. For the second story elevation, black Weathertex Cladding juxtaposed against the white Sto render creates a bold contrast.
Upon entry, the room opens up into the main living and entertaining areas of the home. The kitchen crowns the family & dining spaces. The mix of dark black Woodmatt and bespoke custom cabinetry draws your attention. Granite benchtops and splashbacks soften these bold tones. Storage is abundant.
Polished concrete flooring throughout the ground floor blends these zones together in line with the modern industrial aesthetic.
A wine cellar under the staircase is visible from the main entertaining areas. Reclaimed red brickwork can be seen through the frameless glass pivot door for all to appreciate — attention to the smallest of details in the custom mesh wine rack and stained circular oak door handle.
Nestled along the north side and taking full advantage of the northern sun, the living & dining open out onto a layered alfresco area and pool. Bordering the outdoor space is a commissioned mural by Australian illustrator Matthew Yong, injecting a refined playfulness. It’s the perfect ode to the street art culture the laneways of Mt Lawley are so famous for.
Engineered timber flooring flows up the staircase and throughout the rooms of the first floor, softening the private living areas. Four bedrooms encircle a shared sitting space creating a contained and private zone for only the family to unwind.
The Master bedroom looks out over the graffiti-covered laneways bringing the vibrancy of the outside in. Black stained Cedarwest Squareline cladding used to create a feature bedhead complements the black timber features throughout the rest of the home.
Natural light pours into every bedroom upstairs, designed to reflect a calamity as one appreciates the hustle of inner city living outside its walls.
Smart wiring links each living space back to a network hub, ensuring the home is future proof and technology ready. An intercom system with gate automation at both the street and the lane provide security and the ability to offer guests access from the comfort of their living area.
Every aspect of this sophisticated home was carefully considered and executed. Its final form; a modern, inner-city industrial sanctuary with its roots firmly grounded amongst the vibrant urban culture of its surrounds.
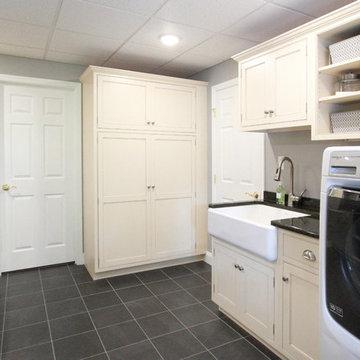
The Hide-a-way ironing board cabinet includes space for the ironing board, iron, a light, an outlet and additional space for spray starches, etc.
The large pantry cabinets has plenty of space for canned goods and additional kitchen items that do not fit in the kitchen.
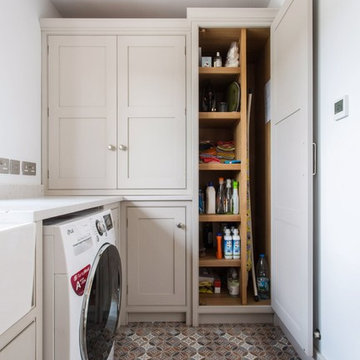
We see so many beautiful homes in so many amazing locations, but every now and then we step into a home that really does take our breath away!
Located on the most wonderfully serene country lane in the heart of East Sussex, Mr & Mrs Carter's home really is one of a kind. A period property originally built in the 14th century, it holds so much incredible history, and has housed many families over the hundreds of years. Burlanes were commissioned to design, create and install the kitchen and utility room, and a number of other rooms in the home, including the family bathroom, the master en-suite and dressing room, and bespoke shoe storage for the entrance hall.
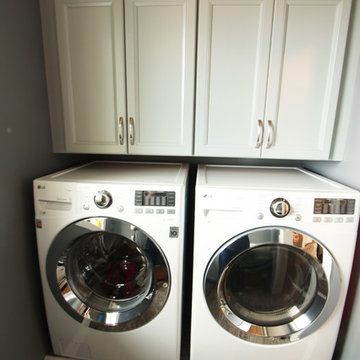
18" deep wall cabinets are placed over side by side front loading washer and dryer that are on a built on a pedestal by the builder. LVT is used on the floor.
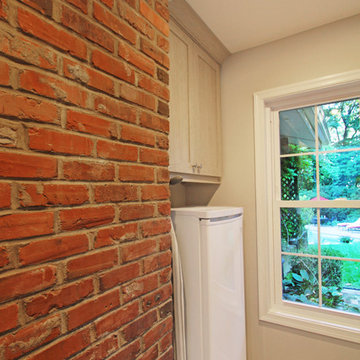
To add some character and texture, the exposed brick wall adds a beautiful contrast to the laundry room.
Inspiration for a mid-sized contemporary galley utility room in Philadelphia with shaker cabinets, beige cabinets, quartz benchtops, beige walls, porcelain floors and a side-by-side washer and dryer.
Inspiration for a mid-sized contemporary galley utility room in Philadelphia with shaker cabinets, beige cabinets, quartz benchtops, beige walls, porcelain floors and a side-by-side washer and dryer.
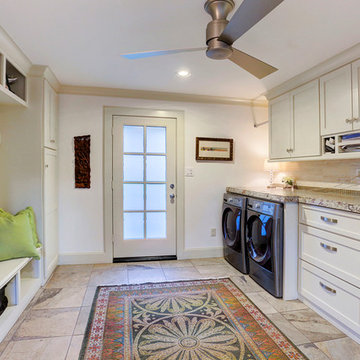
12x16 Mudroom and Utility room with two sets of French doors and access to both garage, side yard and back patio. Note extra drawers and organizer built-in. Was originally the breezeway.
Photo by TK Images
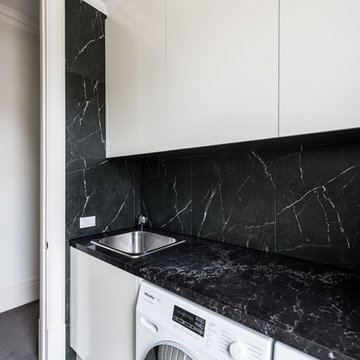
May Photography
Large contemporary galley dedicated laundry room in Melbourne with a drop-in sink, flat-panel cabinets, beige cabinets, quartz benchtops, black walls, porcelain floors, a side-by-side washer and dryer and black floor.
Large contemporary galley dedicated laundry room in Melbourne with a drop-in sink, flat-panel cabinets, beige cabinets, quartz benchtops, black walls, porcelain floors, a side-by-side washer and dryer and black floor.
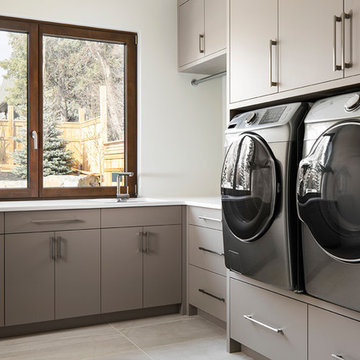
Contemporary laundry room with built in washer & dryer.
Photo of a mid-sized contemporary l-shaped dedicated laundry room in Calgary with a single-bowl sink, flat-panel cabinets, beige cabinets, quartz benchtops, porcelain floors, a side-by-side washer and dryer, white benchtop, white walls and grey floor.
Photo of a mid-sized contemporary l-shaped dedicated laundry room in Calgary with a single-bowl sink, flat-panel cabinets, beige cabinets, quartz benchtops, porcelain floors, a side-by-side washer and dryer, white benchtop, white walls and grey floor.
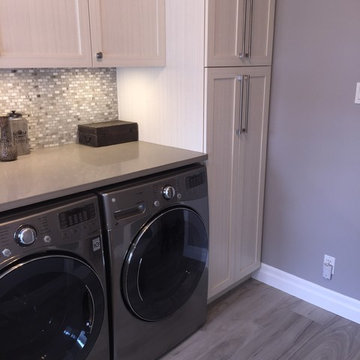
What was once a makeshift storage room off the garage is now a bright, large laundry room, with loads of storage, place for a stool for crafts or as a home office, a handy sink for washing delicates, and lots of natural light.
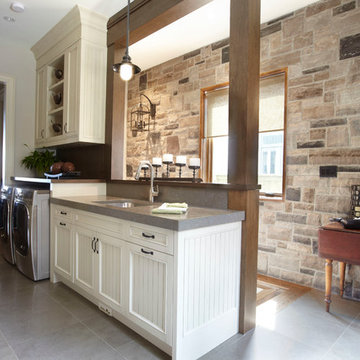
Rustic laundry room.
Photo of a mid-sized country galley utility room in Toronto with an undermount sink, beige cabinets, beige walls, porcelain floors, a side-by-side washer and dryer and recessed-panel cabinets.
Photo of a mid-sized country galley utility room in Toronto with an undermount sink, beige cabinets, beige walls, porcelain floors, a side-by-side washer and dryer and recessed-panel cabinets.
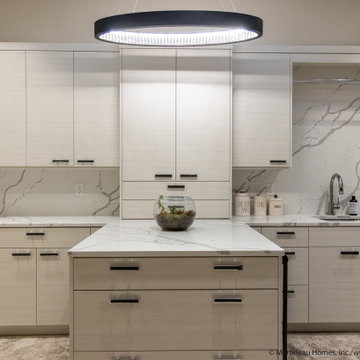
Design ideas for a large modern u-shaped laundry room in Salt Lake City with a drop-in sink, flat-panel cabinets, beige cabinets, quartzite benchtops, white splashback, stone slab splashback, beige walls, porcelain floors, beige floor and white benchtop.
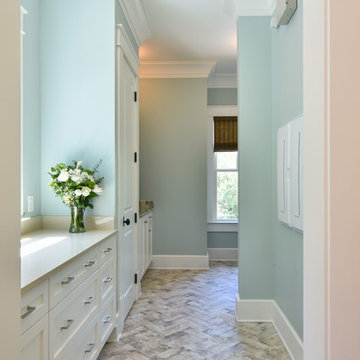
Tripp Smith Photography
Architect: Architecture +
This is an example of a mid-sized transitional l-shaped utility room in Charleston with an undermount sink, shaker cabinets, beige cabinets, quartz benchtops, blue walls, porcelain floors, a side-by-side washer and dryer, multi-coloured floor and beige benchtop.
This is an example of a mid-sized transitional l-shaped utility room in Charleston with an undermount sink, shaker cabinets, beige cabinets, quartz benchtops, blue walls, porcelain floors, a side-by-side washer and dryer, multi-coloured floor and beige benchtop.
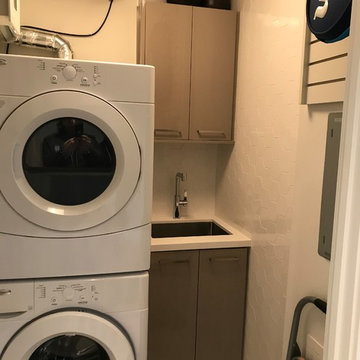
Small modern utility room in Toronto with an undermount sink, flat-panel cabinets, beige cabinets, quartz benchtops, white walls, porcelain floors, a stacked washer and dryer, beige floor and white benchtop.
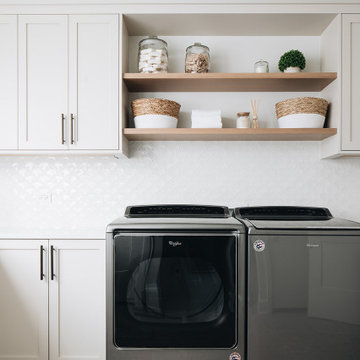
Photo of a large transitional u-shaped dedicated laundry room in Chicago with an undermount sink, shaker cabinets, beige cabinets, quartz benchtops, white splashback, ceramic splashback, white walls, porcelain floors, a side-by-side washer and dryer, beige floor and white benchtop.
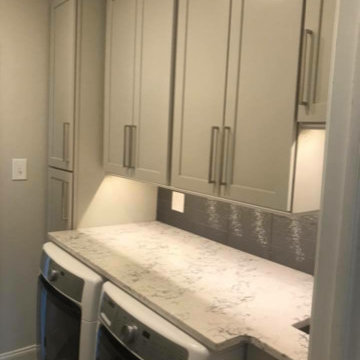
Small modern dedicated laundry room in Philadelphia with an undermount sink, shaker cabinets, beige cabinets, quartz benchtops, grey walls, porcelain floors, a side-by-side washer and dryer and grey floor.
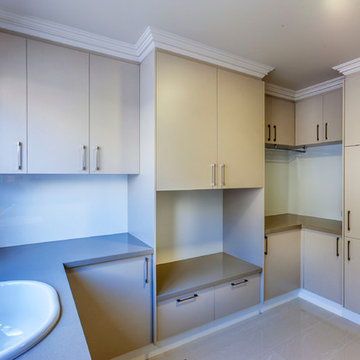
Photos by - ShutterWorks Photography
This is an example of a large contemporary dedicated laundry room in Perth with a single-bowl sink, flat-panel cabinets, beige cabinets, quartz benchtops, beige walls, porcelain floors and a side-by-side washer and dryer.
This is an example of a large contemporary dedicated laundry room in Perth with a single-bowl sink, flat-panel cabinets, beige cabinets, quartz benchtops, beige walls, porcelain floors and a side-by-side washer and dryer.
Laundry Room Design Ideas with Beige Cabinets and Porcelain Floors
4