Laundry Room Design Ideas with Beige Cabinets
Sort by:Popular Today
181 - 200 of 1,292 photos
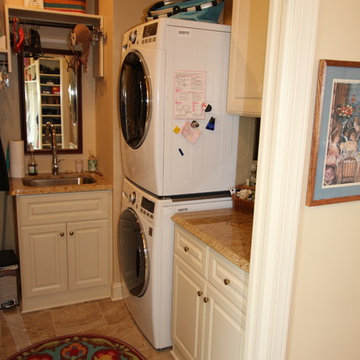
Inspiration for a small u-shaped dedicated laundry room in Philadelphia with raised-panel cabinets, granite benchtops, beige walls, terra-cotta floors, a stacked washer and dryer and beige cabinets.
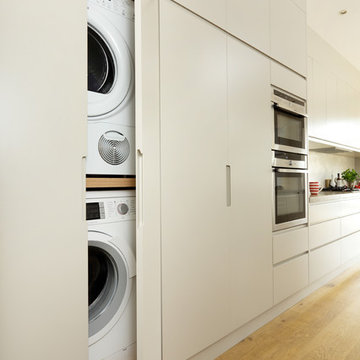
CABINETRY: The Ladbroke kitchen, Cue & Co of London, painted in Cornforth White, Farrow & Ball SPLASHBACK: Polished plaster, Cue & Co of London WORK SURFACES: Polished concrete, Cue & Co of London FLOORING: Engineered oak, Cue & Co of London SINK: Stainless steel Claron 550 sink, Blanco TAP: Oberon mixer tap with a C-spout in pewter, Perrin & Rowe APPLIANCES: All Neff
Cue & Co of London kitchens start from £35,000
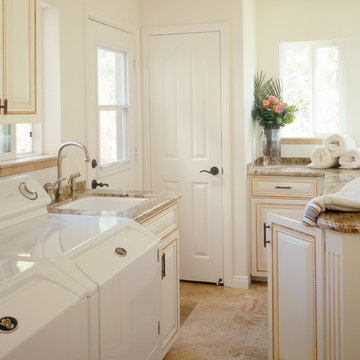
Design ideas for a traditional l-shaped dedicated laundry room in San Diego with an undermount sink, raised-panel cabinets, beige cabinets, white walls, a side-by-side washer and dryer, beige floor, granite benchtops, porcelain floors and brown benchtop.
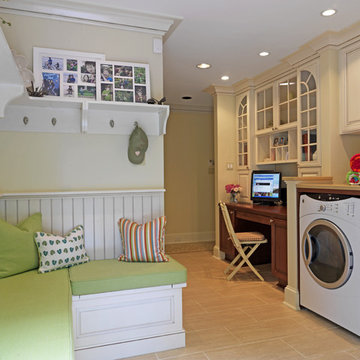
Project designer: Colleen Shaut
Design ideas for a traditional utility room in DC Metro with beige cabinets and a side-by-side washer and dryer.
Design ideas for a traditional utility room in DC Metro with beige cabinets and a side-by-side washer and dryer.
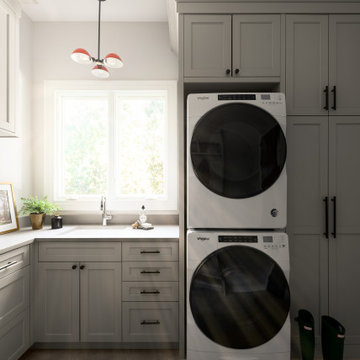
This stunning home is a combination of the best of traditional styling with clean and modern design, creating a look that will be as fresh tomorrow as it is today. Traditional white painted cabinetry in the kitchen, combined with the slab backsplash, a simpler door style and crown moldings with straight lines add a sleek, non-fussy style. An architectural hood with polished brass accents and stainless steel appliances dress up this painted kitchen for upscale, contemporary appeal. The kitchen islands offers a notable color contrast with their rich, dark, gray finish.
The stunning bar area is the entertaining hub of the home. The second bar allows the homeowners an area for their guests to hang out and keeps them out of the main work zone.
The family room used to be shut off from the kitchen. Opening up the wall between the two rooms allows for the function of modern living. The room was full of built ins that were removed to give the clean esthetic the homeowners wanted. It was a joy to redesign the fireplace to give it the contemporary feel they longed for.
Their used to be a large angled wall in the kitchen (the wall the double oven and refrigerator are on) by straightening that out, the homeowners gained better function in the kitchen as well as allowing for the first floor laundry to now double as a much needed mudroom room as well.
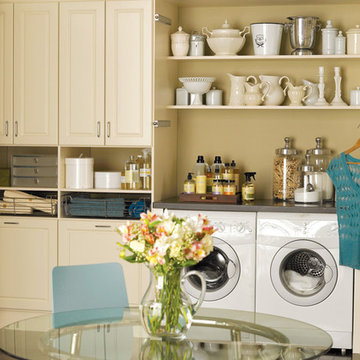
Photo of a mid-sized country single-wall utility room in Philadelphia with flat-panel cabinets, beige cabinets, solid surface benchtops, beige walls, dark hardwood floors, a side-by-side washer and dryer and brown floor.
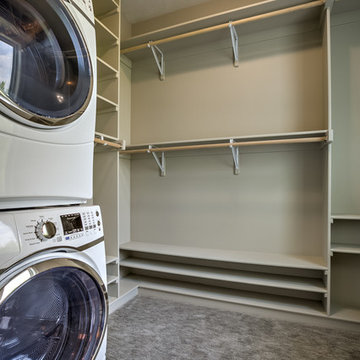
Photo of a mid-sized transitional l-shaped utility room in Omaha with beige cabinets, beige walls, carpet, a stacked washer and dryer and beige floor.
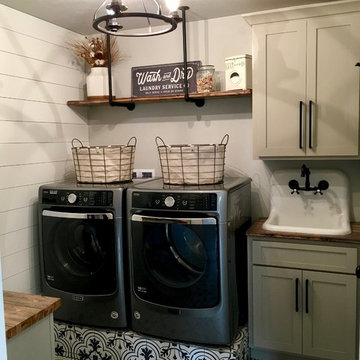
The perfect amount of space to get the laundry done! We love the color of the cabinets with the reclaimed wood (tractor trailer floor) counter tops...and again, that floor just brings everything together!
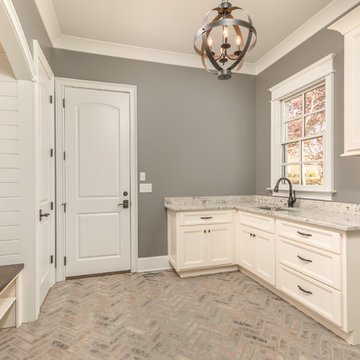
Photo of a mid-sized traditional u-shaped utility room in Other with an undermount sink, recessed-panel cabinets, beige cabinets, granite benchtops, grey walls and brick floors.
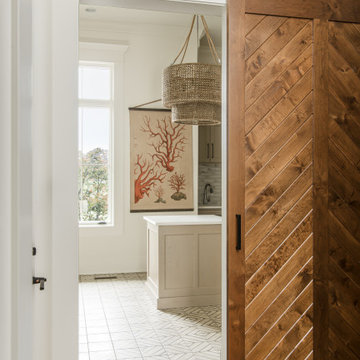
Architecture: Noble Johnson Architects
Interior Design: Rachel Hughes - Ye Peddler
Photography: Garett + Carrie Buell of Studiobuell/ studiobuell.com
Design ideas for a large transitional l-shaped dedicated laundry room in Nashville with shaker cabinets, beige cabinets, an undermount sink, quartz benchtops, white walls, porcelain floors, a side-by-side washer and dryer and white benchtop.
Design ideas for a large transitional l-shaped dedicated laundry room in Nashville with shaker cabinets, beige cabinets, an undermount sink, quartz benchtops, white walls, porcelain floors, a side-by-side washer and dryer and white benchtop.
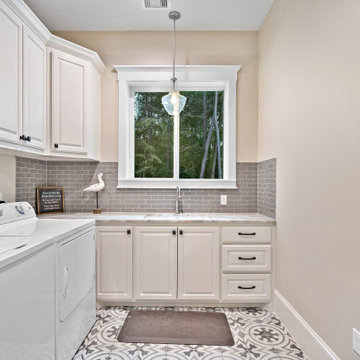
Laundry Room
Inspiration for a l-shaped dedicated laundry room in Houston with an undermount sink, raised-panel cabinets, beige cabinets, beige walls, a side-by-side washer and dryer, grey floor and beige benchtop.
Inspiration for a l-shaped dedicated laundry room in Houston with an undermount sink, raised-panel cabinets, beige cabinets, beige walls, a side-by-side washer and dryer, grey floor and beige benchtop.
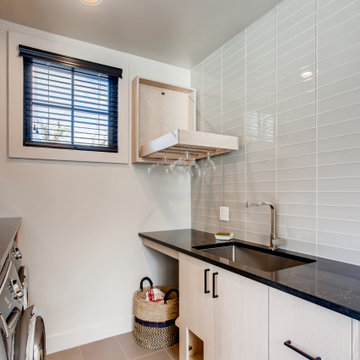
Quarter Sawn White Oak with a White Wash Stain
Photo of a contemporary dedicated laundry room in Denver with flat-panel cabinets, beige cabinets, black benchtop, an undermount sink, white walls, a side-by-side washer and dryer and beige floor.
Photo of a contemporary dedicated laundry room in Denver with flat-panel cabinets, beige cabinets, black benchtop, an undermount sink, white walls, a side-by-side washer and dryer and beige floor.
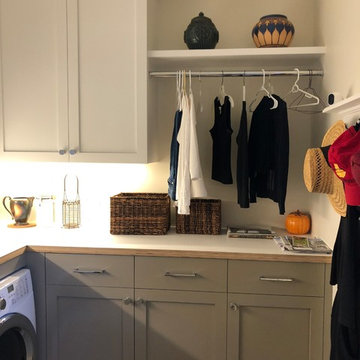
Libby Raab
Inspiration for a small transitional l-shaped dedicated laundry room in San Francisco with shaker cabinets, beige cabinets, laminate benchtops, white walls, porcelain floors, a side-by-side washer and dryer and brown floor.
Inspiration for a small transitional l-shaped dedicated laundry room in San Francisco with shaker cabinets, beige cabinets, laminate benchtops, white walls, porcelain floors, a side-by-side washer and dryer and brown floor.
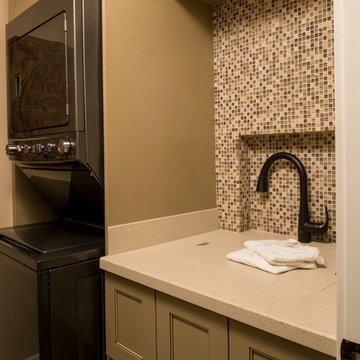
Original laundry room was inefficient and lacked storage. Redesigned laundry room for maximum efficiency. Custom cabinets were designed to accommodate stacked washer and dryer; laundry sink, folding area and storage. The space for folding laundry was achieved by creating a removable counter top that reveals the laundry sink below. The faucet was recessed to allow for maximum folding space. Area below sink cabinet is used for the dog's feeding station
Interior Design: Bell & Associates Interior Design, Ltd
Construction: Sigmon Construction
Cabinets: Cardinal Cabinetworks
Photography: Steven Paul Whitsitt Photography
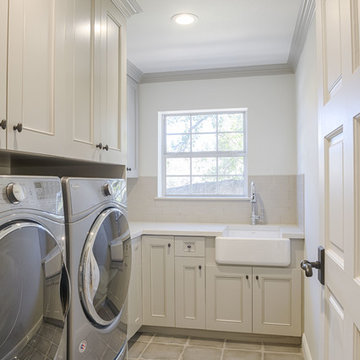
Mel Carll
Photo of a small transitional l-shaped dedicated laundry room in Los Angeles with a farmhouse sink, beaded inset cabinets, beige cabinets, white walls, ceramic floors, a side-by-side washer and dryer, grey floor and white benchtop.
Photo of a small transitional l-shaped dedicated laundry room in Los Angeles with a farmhouse sink, beaded inset cabinets, beige cabinets, white walls, ceramic floors, a side-by-side washer and dryer, grey floor and white benchtop.
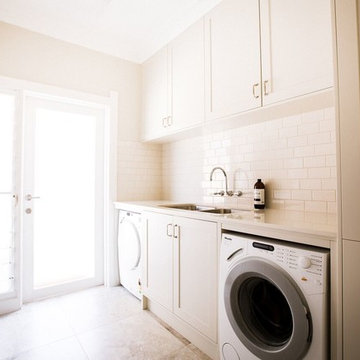
Inspiration for a mid-sized traditional galley dedicated laundry room in Sydney with an undermount sink, shaker cabinets, beige cabinets, quartz benchtops, beige walls, ceramic floors, a side-by-side washer and dryer and brown floor.
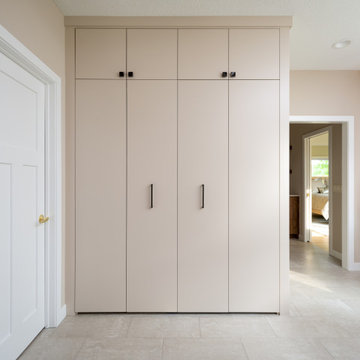
This prairie home tucked in the woods strikes a harmonious balance between modern efficiency and welcoming warmth.
The laundry space is designed for convenience and seamless organization by being cleverly concealed behind elegant doors. This practical design ensures that the laundry area remains tidy and out of sight when not in use.
---
Project designed by Minneapolis interior design studio LiLu Interiors. They serve the Minneapolis-St. Paul area, including Wayzata, Edina, and Rochester, and they travel to the far-flung destinations where their upscale clientele owns second homes.
For more about LiLu Interiors, see here: https://www.liluinteriors.com/
To learn more about this project, see here:
https://www.liluinteriors.com/portfolio-items/north-oaks-prairie-home-interior-design/

main laundry room
Design ideas for a mid-sized country galley dedicated laundry room in Other with a farmhouse sink, shaker cabinets, beige cabinets, quartz benchtops, white splashback, white walls, slate floors, a side-by-side washer and dryer, grey floor and white benchtop.
Design ideas for a mid-sized country galley dedicated laundry room in Other with a farmhouse sink, shaker cabinets, beige cabinets, quartz benchtops, white splashback, white walls, slate floors, a side-by-side washer and dryer, grey floor and white benchtop.
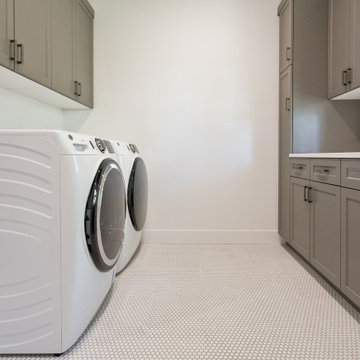
Laundry room floor - Matte white penny round tile from Roca Tile
Design ideas for a transitional galley dedicated laundry room in Other with an undermount sink, recessed-panel cabinets, beige cabinets, quartz benchtops, white walls, ceramic floors, a side-by-side washer and dryer, white floor and white benchtop.
Design ideas for a transitional galley dedicated laundry room in Other with an undermount sink, recessed-panel cabinets, beige cabinets, quartz benchtops, white walls, ceramic floors, a side-by-side washer and dryer, white floor and white benchtop.
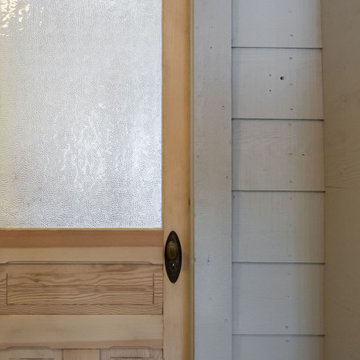
Laundry room renovation on a lakefront Lake Tahoe cabin. Painted all wood walls greige, added dark gray slate flooring, builtin cabinets, washer/dryer surround with counter, sandblasted wood doors and built custom ski cabinets.
Laundry Room Design Ideas with Beige Cabinets
10