All Backsplash Materials Laundry Room Design Ideas with Beige Cabinets
Refine by:
Budget
Sort by:Popular Today
81 - 100 of 208 photos
Item 1 of 3

This project was a refresh to the bathrooms and laundry room in a home we had previously remodeled the kitchen, completing the whole house update. The primary bath has creamy soft tones and display the photography by the client, the hall bath is warm with wood tones and the powder bath is a fun eclectic space displaying more photography and treasures from their travels to Africa. The Laundry is a clean refresh that although it is not white, it is bright and inviting as opposed to the dark dated look before. (Photo credit; Shawn Lober Construction)

Small contemporary utility room in Detroit with an undermount sink, flat-panel cabinets, beige cabinets, quartz benchtops, beige splashback, porcelain splashback, white walls, medium hardwood floors, a side-by-side washer and dryer, brown floor and white benchtop.

Design ideas for a mid-sized traditional galley utility room in Chicago with recessed-panel cabinets, beige cabinets, wood benchtops, brown splashback, subway tile splashback, beige walls, medium hardwood floors, a side-by-side washer and dryer, brown floor, brown benchtop, vaulted and decorative wall panelling.
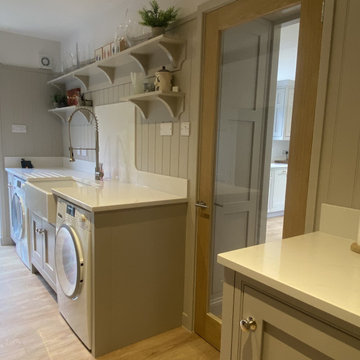
Handmade in-frame kitchen, boot and utility room featuring a two colour scheme, Caesarstone Eternal Statuario main countertops, Sensa premium Glacial Blue island countertop. Bora vented induction hob, Miele oven quad and appliances, Fisher and Paykel fridge freezer and caple wine coolers.
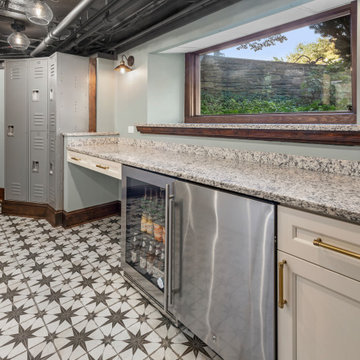
This is an example of a mid-sized eclectic galley utility room in Philadelphia with a farmhouse sink, recessed-panel cabinets, beige cabinets, granite benchtops, multi-coloured splashback, granite splashback, grey walls, concrete floors, a side-by-side washer and dryer, multi-coloured floor, multi-coloured benchtop and exposed beam.

Utility / Boot room / Hallway all combined into one space for ease of dogs. This room is open plan though to the side entrance and porch using the same multi-coloured and patterned flooring to disguise dog prints. The downstairs shower room and multipurpose lounge/bedroom lead from this space. Storage was essential. Ceilings were much higher in this room to the original victorian cottage so feels very spacious. Kuhlmann cupboards supplied from Purewell Electrical correspond with those in the main kitchen area for a flow from space to space. As cottage is surrounded by farms Hares have been chosen as one of the animals for a few elements of artwork and also correspond with one of the finials on the roof. Emroidered fabric curtains with pelmets to the front elevation with roman blinds to the back & side elevations just add some tactile texture to this room and correspond with those already in the kitchen. This also has a stable door onto the rear patio so plants continue to run through every room bringing the garden inside.
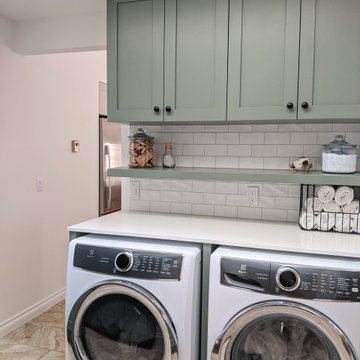
Transitional kitchen with custom cabinets in a custom green colour with matte black pulls, quartz countertops and ceramic subway tile backsplash. Floors are existing to the home.
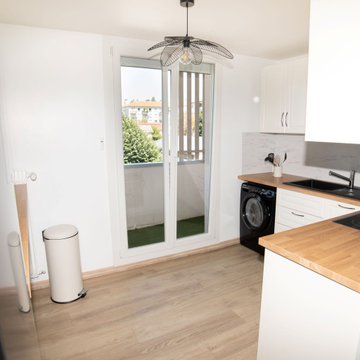
Grace a cette redistribution d'espace nous avons pu agrandir la surface de meuble de la cuisine et gagné en mobilité.
Photo of a small transitional l-shaped laundry room in Other with an undermount sink, recessed-panel cabinets, beige cabinets, wood benchtops, white splashback, stone slab splashback, white walls, vinyl floors, brown floor and brown benchtop.
Photo of a small transitional l-shaped laundry room in Other with an undermount sink, recessed-panel cabinets, beige cabinets, wood benchtops, white splashback, stone slab splashback, white walls, vinyl floors, brown floor and brown benchtop.
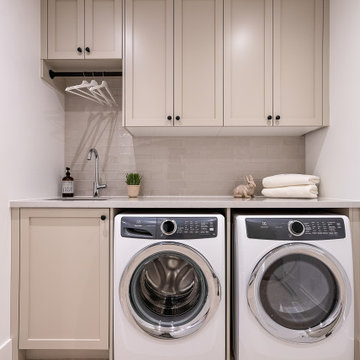
Photo of an arts and crafts single-wall dedicated laundry room in Toronto with an undermount sink, shaker cabinets, beige cabinets, beige splashback, subway tile splashback, beige walls and beige benchtop.
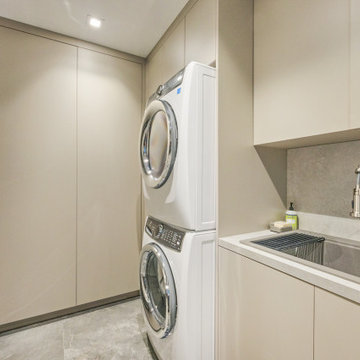
Multi functional laundry room
Photo of a mid-sized transitional l-shaped utility room in Miami with an undermount sink, flat-panel cabinets, beige cabinets, quartzite benchtops, grey splashback, porcelain splashback, beige walls, porcelain floors, a stacked washer and dryer, grey floor and grey benchtop.
Photo of a mid-sized transitional l-shaped utility room in Miami with an undermount sink, flat-panel cabinets, beige cabinets, quartzite benchtops, grey splashback, porcelain splashback, beige walls, porcelain floors, a stacked washer and dryer, grey floor and grey benchtop.
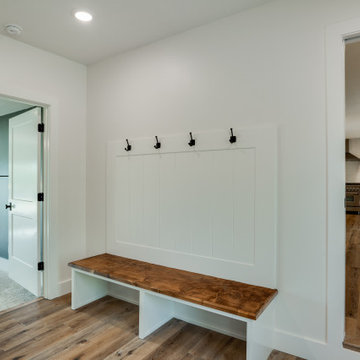
Taupe cabinets, hanging racks, laundry sink overlooking backyard and lots of cabinetry.
Photo of a mid-sized country l-shaped dedicated laundry room in Dallas with shaker cabinets, beige cabinets, granite benchtops, beige splashback, granite splashback, white walls, light hardwood floors, a side-by-side washer and dryer, brown floor and beige benchtop.
Photo of a mid-sized country l-shaped dedicated laundry room in Dallas with shaker cabinets, beige cabinets, granite benchtops, beige splashback, granite splashback, white walls, light hardwood floors, a side-by-side washer and dryer, brown floor and beige benchtop.
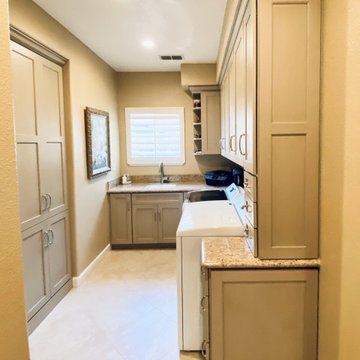
Elegant traditional style home with some old world and Italian touches and materials and warm inviting tones.
Design ideas for a mid-sized traditional u-shaped dedicated laundry room in San Francisco with an undermount sink, recessed-panel cabinets, beige cabinets, granite benchtops, beige splashback, stone slab splashback, beige walls, porcelain floors, a side-by-side washer and dryer, beige floor and beige benchtop.
Design ideas for a mid-sized traditional u-shaped dedicated laundry room in San Francisco with an undermount sink, recessed-panel cabinets, beige cabinets, granite benchtops, beige splashback, stone slab splashback, beige walls, porcelain floors, a side-by-side washer and dryer, beige floor and beige benchtop.
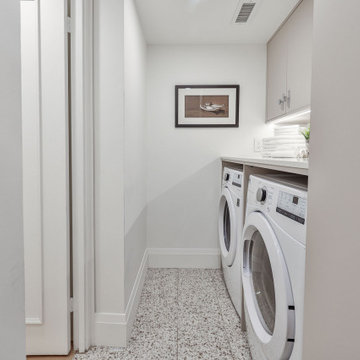
Inspiration for a small contemporary single-wall dedicated laundry room in Toronto with flat-panel cabinets, beige cabinets, quartz benchtops, white splashback, engineered quartz splashback, white walls, porcelain floors, a side-by-side washer and dryer, beige floor and white benchtop.
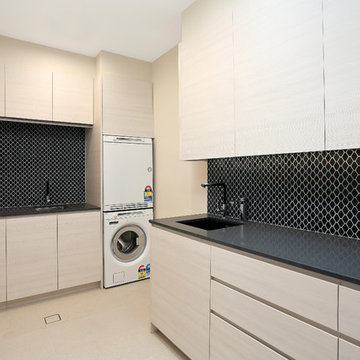
This laundry runs directly next to the butlers pantry, and as it is finished in the same style, provides continuity to the space.
This is an example of a mid-sized galley utility room in Sydney with flat-panel cabinets, black splashback, stone slab splashback, beige cabinets, an undermount sink, quartz benchtops, beige walls, porcelain floors, a stacked washer and dryer and beige floor.
This is an example of a mid-sized galley utility room in Sydney with flat-panel cabinets, black splashback, stone slab splashback, beige cabinets, an undermount sink, quartz benchtops, beige walls, porcelain floors, a stacked washer and dryer and beige floor.
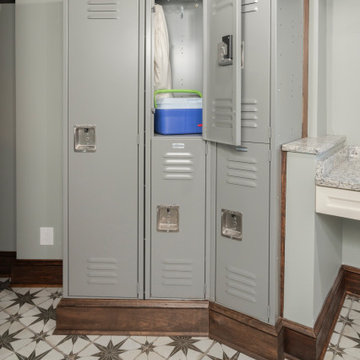
This is an example of a mid-sized eclectic galley utility room in Philadelphia with a farmhouse sink, recessed-panel cabinets, beige cabinets, granite benchtops, multi-coloured splashback, granite splashback, grey walls, concrete floors, a side-by-side washer and dryer, multi-coloured floor, multi-coloured benchtop and exposed beam.
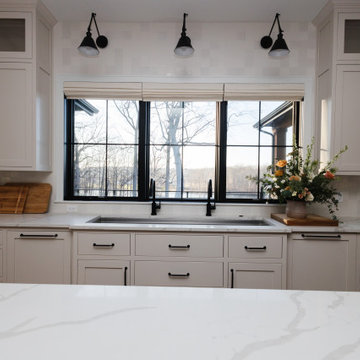
Step into culinary luxury in our expansive kitchen oasis, where contrasting elements harmonize to create a captivating space. ⭐ The sleek black windows frame panoramic views while allowing natural light to dance across the pristine white cabinets, illuminating the heart of your home.
A bold dark island anchors the room, offering a striking focal point against the backdrop of stainless steel appliances. Warmth meets sophistication with beige cabinets and rich hardwood floors, adding layers of texture and depth to this culinary masterpiece.
From intimate family gatherings to lavish dinner parties, this kitchen is designed to inspire culinary creativity and timeless memories.
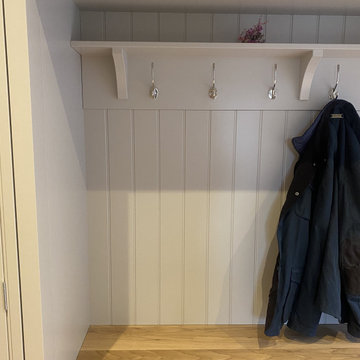
Handmade in-frame kitchen, boot and utility room featuring a two colour scheme, Caesarstone Eternal Statuario main countertops, Sensa premium Glacial Blue island countertop. Bora vented induction hob, Miele oven quad and appliances, Fisher and Paykel fridge freezer and caple wine coolers.
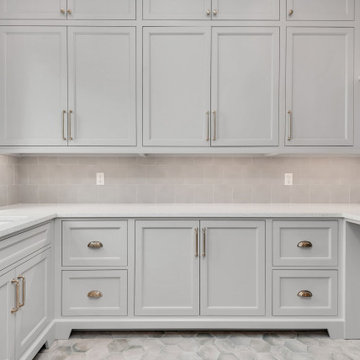
Taupe cabinets with green tile.
This is an example of a mid-sized country single-wall laundry room in Orlando with an undermount sink, beaded inset cabinets, beige cabinets, quartz benchtops, green splashback, ceramic splashback, green walls, ceramic floors, a stacked washer and dryer, green floor and white benchtop.
This is an example of a mid-sized country single-wall laundry room in Orlando with an undermount sink, beaded inset cabinets, beige cabinets, quartz benchtops, green splashback, ceramic splashback, green walls, ceramic floors, a stacked washer and dryer, green floor and white benchtop.
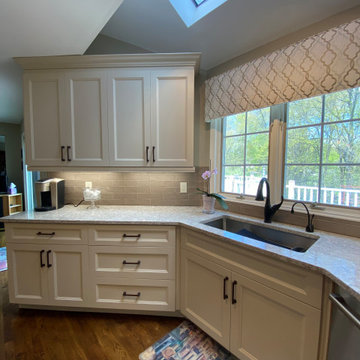
Design ideas for a large traditional l-shaped laundry room in New York with an undermount sink, shaker cabinets, beige cabinets, quartz benchtops, brown splashback, porcelain splashback, beige walls, dark hardwood floors, brown floor and beige benchtop.
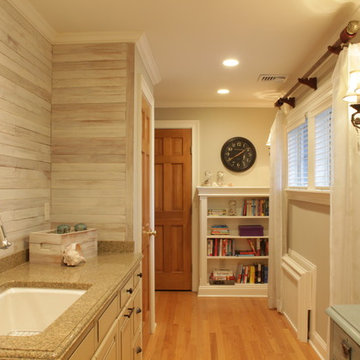
Photo Credit: N. Leonard
Inspiration for a large country single-wall utility room in New York with an undermount sink, raised-panel cabinets, beige cabinets, granite benchtops, grey walls, medium hardwood floors, a side-by-side washer and dryer, brown floor, grey splashback, shiplap splashback, multi-coloured benchtop and planked wall panelling.
Inspiration for a large country single-wall utility room in New York with an undermount sink, raised-panel cabinets, beige cabinets, granite benchtops, grey walls, medium hardwood floors, a side-by-side washer and dryer, brown floor, grey splashback, shiplap splashback, multi-coloured benchtop and planked wall panelling.
All Backsplash Materials Laundry Room Design Ideas with Beige Cabinets
5