All Cabinet Finishes Laundry Room Design Ideas with Beige Cabinets
Refine by:
Budget
Sort by:Popular Today
241 - 260 of 1,303 photos
Item 1 of 3
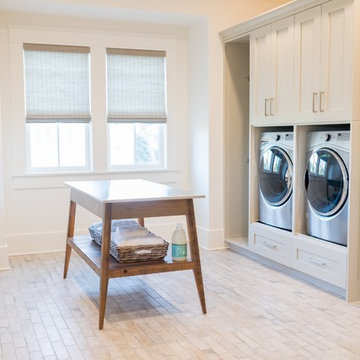
Photographer: Alex Thornton Photography
Inspiration for a beach style galley dedicated laundry room in Charleston with an undermount sink, shaker cabinets, beige cabinets, white walls, a side-by-side washer and dryer, beige floor and beige benchtop.
Inspiration for a beach style galley dedicated laundry room in Charleston with an undermount sink, shaker cabinets, beige cabinets, white walls, a side-by-side washer and dryer, beige floor and beige benchtop.
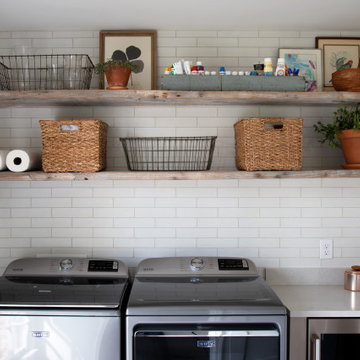
Small transitional single-wall dedicated laundry room in Nashville with beaded inset cabinets, beige cabinets, quartz benchtops, white splashback, subway tile splashback, white walls, porcelain floors, a side-by-side washer and dryer, pink floor and white benchtop.
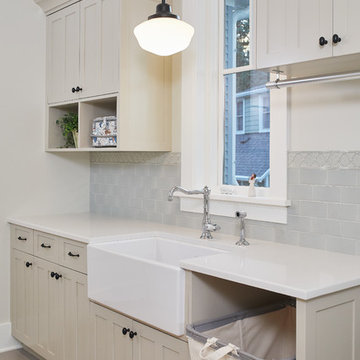
Ashley Avila Photography
Inspiration for a country single-wall dedicated laundry room in Grand Rapids with a farmhouse sink, shaker cabinets, beige cabinets, brown floor, white benchtop, solid surface benchtops and grey walls.
Inspiration for a country single-wall dedicated laundry room in Grand Rapids with a farmhouse sink, shaker cabinets, beige cabinets, brown floor, white benchtop, solid surface benchtops and grey walls.
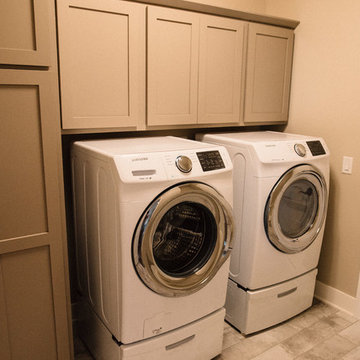
Inspiration for a small traditional single-wall utility room in Other with recessed-panel cabinets, beige cabinets and a side-by-side washer and dryer.
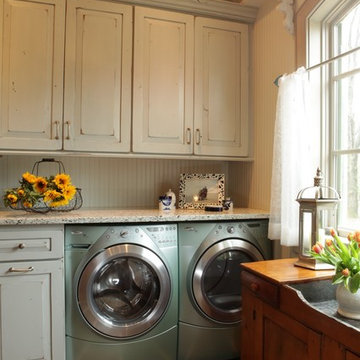
Denash Photography, Designed by Jenny Rausch C.K.D
This fabulous laundry room is a favorite. The distressed cabinetry with tumbled stone floor and custom piece of furniture sets it apart from any traditional laundry room. Bead board walls, granite countertop, beautiful blue gray washer dryer built in. The under counter laundry with folding area and dry sink are highly functional for any homeowner.

This multi-use room gets a lot of action...off of the garage, this space has laundry, mudroom storage and dog wash all in one!
Photo of a mid-sized beach style single-wall utility room in Minneapolis with an undermount sink, recessed-panel cabinets, beige cabinets, white splashback, ceramic splashback, white walls, medium hardwood floors, a side-by-side washer and dryer and brown floor.
Photo of a mid-sized beach style single-wall utility room in Minneapolis with an undermount sink, recessed-panel cabinets, beige cabinets, white splashback, ceramic splashback, white walls, medium hardwood floors, a side-by-side washer and dryer and brown floor.
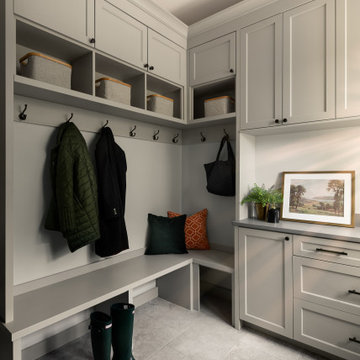
This stunning home is a combination of the best of traditional styling with clean and modern design, creating a look that will be as fresh tomorrow as it is today. Traditional white painted cabinetry in the kitchen, combined with the slab backsplash, a simpler door style and crown moldings with straight lines add a sleek, non-fussy style. An architectural hood with polished brass accents and stainless steel appliances dress up this painted kitchen for upscale, contemporary appeal. The kitchen islands offers a notable color contrast with their rich, dark, gray finish.
The stunning bar area is the entertaining hub of the home. The second bar allows the homeowners an area for their guests to hang out and keeps them out of the main work zone.
The family room used to be shut off from the kitchen. Opening up the wall between the two rooms allows for the function of modern living. The room was full of built ins that were removed to give the clean esthetic the homeowners wanted. It was a joy to redesign the fireplace to give it the contemporary feel they longed for.
Their used to be a large angled wall in the kitchen (the wall the double oven and refrigerator are on) by straightening that out, the homeowners gained better function in the kitchen as well as allowing for the first floor laundry to now double as a much needed mudroom room as well.
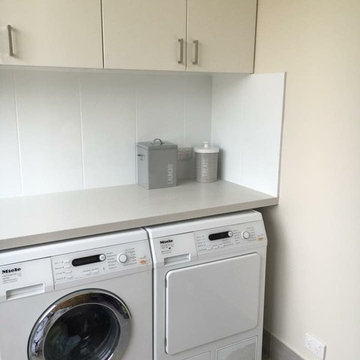
Photo of a small transitional single-wall dedicated laundry room in Perth with flat-panel cabinets, beige cabinets, solid surface benchtops, beige walls, ceramic floors and a side-by-side washer and dryer.
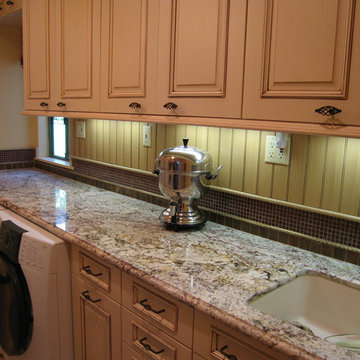
Harry Chamberlain
Photo of a mid-sized traditional galley dedicated laundry room in Orange County with an undermount sink, recessed-panel cabinets, beige cabinets, granite benchtops, beige walls, ceramic floors and a side-by-side washer and dryer.
Photo of a mid-sized traditional galley dedicated laundry room in Orange County with an undermount sink, recessed-panel cabinets, beige cabinets, granite benchtops, beige walls, ceramic floors and a side-by-side washer and dryer.
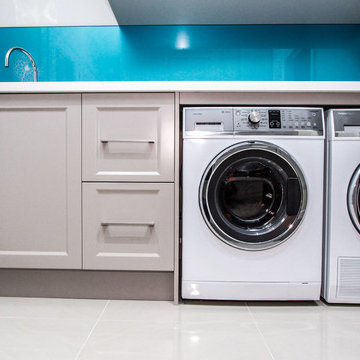
side by side washer and dryer combo. blue glass splashback
This is an example of a mid-sized contemporary single-wall utility room in Sydney with an undermount sink, beige cabinets, granite benchtops, beige walls, ceramic floors, a stacked washer and dryer and beige floor.
This is an example of a mid-sized contemporary single-wall utility room in Sydney with an undermount sink, beige cabinets, granite benchtops, beige walls, ceramic floors, a stacked washer and dryer and beige floor.
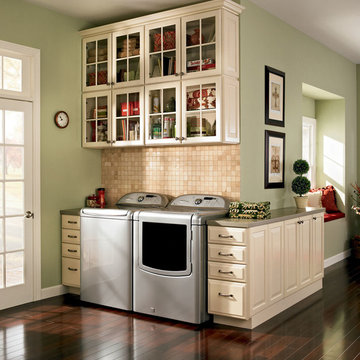
Winchester/Painted/Silk
Shenandoah Cabinetry
This is an example of a traditional laundry room in DC Metro with beige cabinets, brown floor and beige benchtop.
This is an example of a traditional laundry room in DC Metro with beige cabinets, brown floor and beige benchtop.
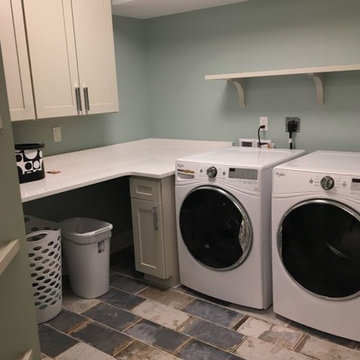
Converted Furniture Factory Condo by Debra Poppen Designs of Ada, MI || The laundry room is attached to the master bedroom's walk in closet for convenience. The artistic tile carries on the beach theme within the renovated condo.
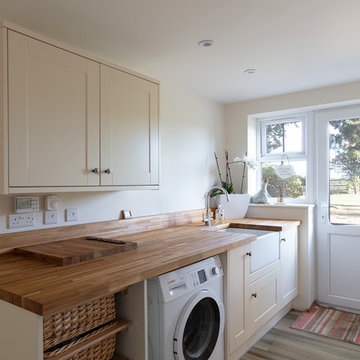
This property has been transformed into an impressive home that our clients can be proud of. Our objective was to carry out a two storey extension which was considered to complement the existing features and period of the house. This project was set at the end of a private road with large grounds.
During the build we applied stepped foundations due to the nearby trees. There was also a hidden water main in the ground running central to new floor area. We increased the water pressure by installing a break tank (this is a separate water storage tank where a large pump pulls the water from here and pressurises the mains incoming supplying better pressure all over the house hot and cold feeds.). This can be seen in the photo below in the cladded bespoke external box.
Our client has gained a large luxurious lounge with a feature log burner fireplace with oak hearth and a practical utility room downstairs. Upstairs, we have created a stylish master bedroom with a walk in wardrobe and ensuite. We added beautiful custom oak beams, raised the ceiling level and deigned trusses to allow sloping ceiling either side.
Other special features include a large bi-folding door to bring the lovely garden into the new lounge. Upstairs, custom air dried aged oak which we ordered and fitted to the bedroom ceiling and a beautiful Juliet balcony with raw iron railing in black.
This property has a tranquil farm cottage feel and now provides stylish adequate living space.
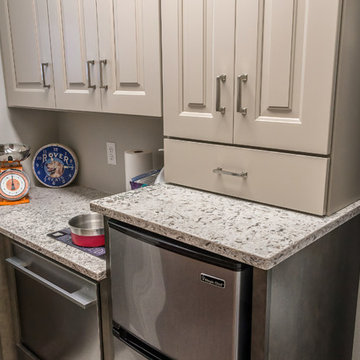
This client couple was serious about their master shower. They researched and had professionally designed a 4x6' shower, outfitted with an all-Kohler system of 3 traditional heads, 6 body heads, a handheld spray and an 18" rain shower head, plus a steam infusion system and audio—all fully monitored and controlled from the wall-mounted touch pad. The top-of-the-line Kohler toilet senses someone approaching and opens itself. It has a heated seat, built-in bidet, hidden tank, and remote control. The advanced-design LaGrand electrical switches and outlets are flexible, innovative, and beautiful. The heated floor keeps feet comfy. A special, high-capacity water line supplies 3 on-demand natural gas water heaters to feed the shower system. We also refinished the wooden floors in the master bedroom, and replaced the traditional wooden stair railings with sleek, stainless steel cable railings. The remodeled laundry room includes a dog food prep station, complete with mini dishwasher.
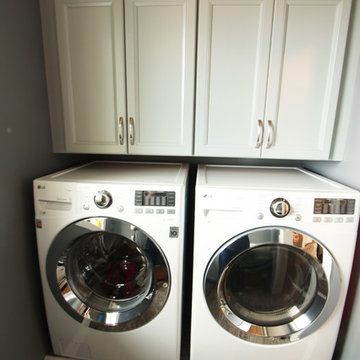
18" deep wall cabinets are placed over side by side front loading washer and dryer that are on a built on a pedestal by the builder. LVT is used on the floor.
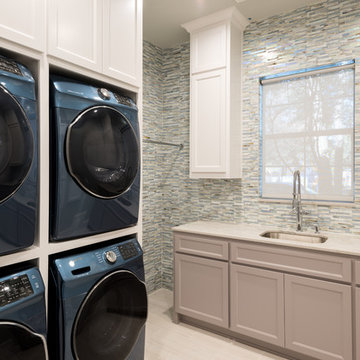
Michael Hunter Photography
Design ideas for a large transitional galley dedicated laundry room in Dallas with an undermount sink, recessed-panel cabinets, beige cabinets, multi-coloured walls, a stacked washer and dryer, marble benchtops, porcelain floors and beige floor.
Design ideas for a large transitional galley dedicated laundry room in Dallas with an undermount sink, recessed-panel cabinets, beige cabinets, multi-coloured walls, a stacked washer and dryer, marble benchtops, porcelain floors and beige floor.
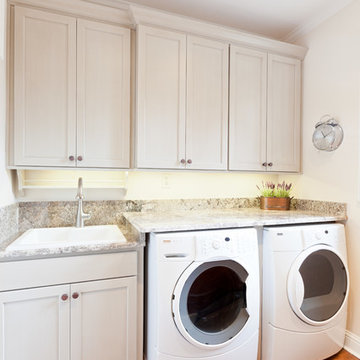
Traditional Laundry Room with Light Cabinets
Photo:Sacha Griffin
Mid-sized traditional galley dedicated laundry room in Atlanta with a drop-in sink, recessed-panel cabinets, beige cabinets, granite benchtops, white walls, medium hardwood floors, a side-by-side washer and dryer, brown floor and multi-coloured benchtop.
Mid-sized traditional galley dedicated laundry room in Atlanta with a drop-in sink, recessed-panel cabinets, beige cabinets, granite benchtops, white walls, medium hardwood floors, a side-by-side washer and dryer, brown floor and multi-coloured benchtop.
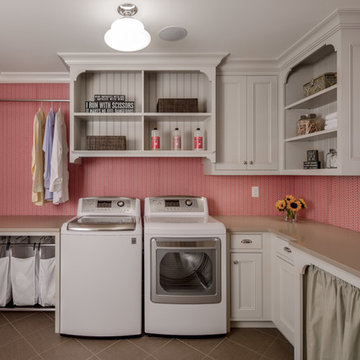
Farm Kid Studios
Design ideas for a traditional l-shaped dedicated laundry room in Minneapolis with an undermount sink, beige cabinets, pink walls, a side-by-side washer and dryer and beaded inset cabinets.
Design ideas for a traditional l-shaped dedicated laundry room in Minneapolis with an undermount sink, beige cabinets, pink walls, a side-by-side washer and dryer and beaded inset cabinets.
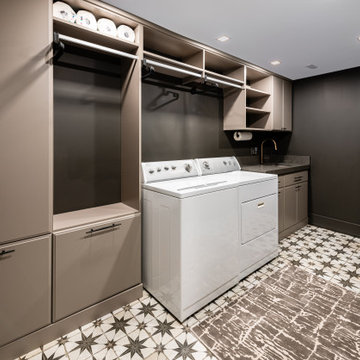
Design ideas for a large transitional single-wall dedicated laundry room in DC Metro with an undermount sink, flat-panel cabinets, beige cabinets, quartz benchtops, black walls, porcelain floors, a side-by-side washer and dryer, multi-coloured floor and grey benchtop.
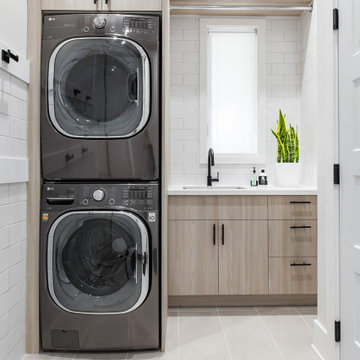
Photo of a small contemporary u-shaped dedicated laundry room in Toronto with an undermount sink, flat-panel cabinets, beige cabinets, quartzite benchtops, white walls, ceramic floors, a stacked washer and dryer, grey floor and white benchtop.
All Cabinet Finishes Laundry Room Design Ideas with Beige Cabinets
13