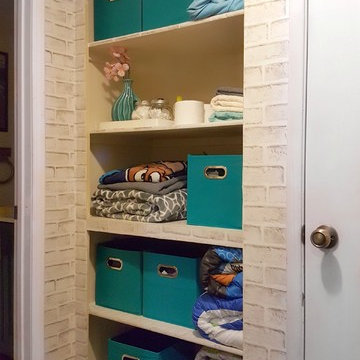All Cabinet Finishes Laundry Room Design Ideas with Beige Cabinets
Refine by:
Budget
Sort by:Popular Today
21 - 40 of 1,292 photos
Item 1 of 3
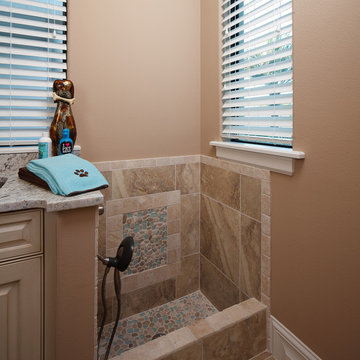
Our Fabulous Features Include:
Breathtaking Lake View Home-site
Private guest wing
Open Great Room Design
Movie Theatre/Media Room
Burton's Original All Glass Dining Room
Infinity Pool/Marble Lanai
Designer Master Bath w/ Courtyard Shower
Burton-Smart Energy Package and Automation
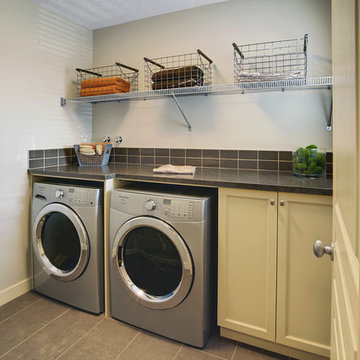
Inspiration for a transitional laundry room in Edmonton with recessed-panel cabinets, a side-by-side washer and dryer, grey floor and beige cabinets.

Laundry room featuring tumbled porcelain tile in an off-set pattern, custom inset cabinetry, stackable washer & dryer, white farmhouse sink, leathered black countertops and brass fixtures

Contemporary l-shaped laundry room in Grand Rapids with a farmhouse sink, flat-panel cabinets, beige cabinets, beige walls, light hardwood floors, a stacked washer and dryer, beige floor and grey benchtop.

Inspiration for a small transitional single-wall dedicated laundry room in Nashville with beaded inset cabinets, beige cabinets, quartz benchtops, white splashback, subway tile splashback, white walls, porcelain floors, a side-by-side washer and dryer, pink floor and white benchtop.

Large transitional utility room in Dallas with raised-panel cabinets, beige cabinets, travertine floors and white benchtop.
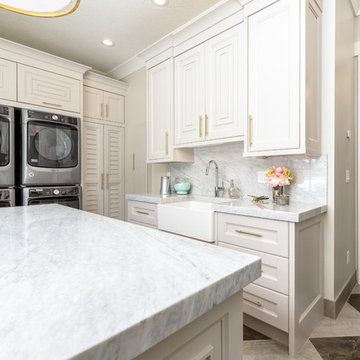
FX Home Tours
Interior Design: Osmond Design
Photo of a large transitional u-shaped dedicated laundry room in Salt Lake City with a farmhouse sink, recessed-panel cabinets, beige cabinets, beige walls, a stacked washer and dryer, multi-coloured floor, white benchtop and marble benchtops.
Photo of a large transitional u-shaped dedicated laundry room in Salt Lake City with a farmhouse sink, recessed-panel cabinets, beige cabinets, beige walls, a stacked washer and dryer, multi-coloured floor, white benchtop and marble benchtops.
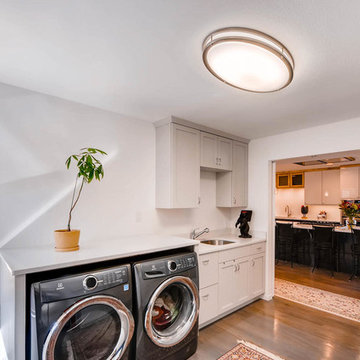
Virtuance Photography
Inspiration for a mid-sized contemporary u-shaped dedicated laundry room in Denver with raised-panel cabinets, beige cabinets, quartz benchtops, white walls, light hardwood floors, a side-by-side washer and dryer, beige floor and an undermount sink.
Inspiration for a mid-sized contemporary u-shaped dedicated laundry room in Denver with raised-panel cabinets, beige cabinets, quartz benchtops, white walls, light hardwood floors, a side-by-side washer and dryer, beige floor and an undermount sink.
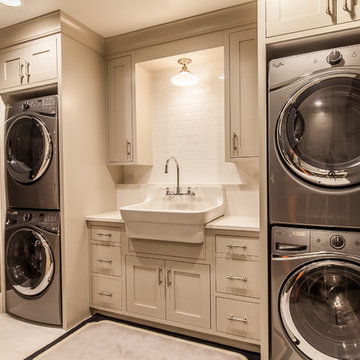
Mid-sized transitional single-wall dedicated laundry room in Las Vegas with shaker cabinets, beige cabinets, grey walls, a stacked washer and dryer, ceramic floors, beige floor, white benchtop and a drop-in sink.
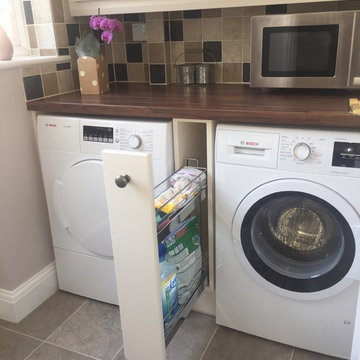
After moving into their home three years ago, Mr and Mrs C left their kitchen to last as part of their home renovations. “We knew of Ream from the large showroom on the Gillingham Business Park and we had seen the Vans in our area.” says Mrs C. “We’ve moved twice already and each time our kitchen renovation has been questionable. We hoped we would be third time lucky? This time we opted for the whole kitchen renovation including the kitchen flooring, lighting and installation.”
The Ream showroom in Gillingham is bright and inviting. It is a large space, as it took us over one hour to browse round all the displays. Meeting Lara at the showroom before hand, helped to put our ideas of want we wanted with Lara’s design expertise. From the initial kitchen consultation, Lara then came to measure our existing kitchen. Lara, Ream’s Kitchen Designer, was able to design Mr and Mrs C’s kitchen which came to life on the 3D software Ream uses for kitchen design.
When it came to selecting the kitchen, Lara is an expert, she was thorough and an incredibly knowledgeable kitchen designer. We were never rushed in our decision; she listened to what we wanted. It was refreshing as our experience of other companies was not so pleasant. Ream has a very good range to choose from which brought our kitchen to life. The kitchen design had ingenious with clever storage ideas which ensured our kitchen was better organised. We were surprised with how much storage was possible especially as before I had only one drawer and a huge fridge freezer which reduced our worktop space.
The installation was quick too. The team were considerate of our needs and asked if they had permission to park on our driveway. There was no dust or mess to come back to each evening and the rubbish was all collected too. Within two weeks the kitchen was complete. Reams customer service was prompt and outstanding. When things did go wrong, Ream was quick to rectify and communicate with us what was going on. One was the delivery of three doors which were drilled wrong and the other was the extractor. Emma, Ream’s Project Coordinator apologised and updated us on what was happening through calls and emails.
“It’s the best kitchen we have ever had!” Mr & Mrs C say, we are so happy with it.
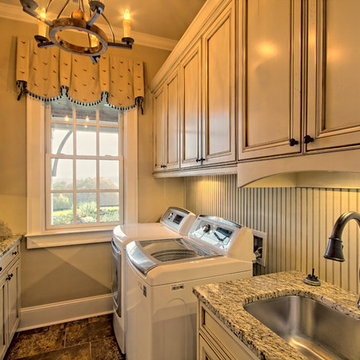
This is an example of a mid-sized country galley dedicated laundry room in Atlanta with an undermount sink, recessed-panel cabinets, granite benchtops, beige walls, porcelain floors, a side-by-side washer and dryer and beige cabinets.
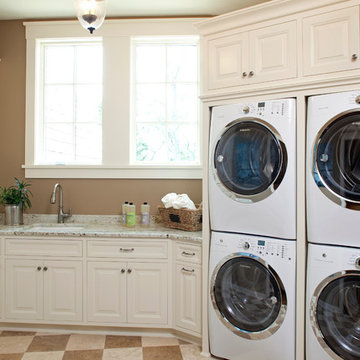
Landmark Photography
Inspiration for a traditional laundry room in Minneapolis with beige cabinets, an undermount sink, beige floor and beige benchtop.
Inspiration for a traditional laundry room in Minneapolis with beige cabinets, an undermount sink, beige floor and beige benchtop.
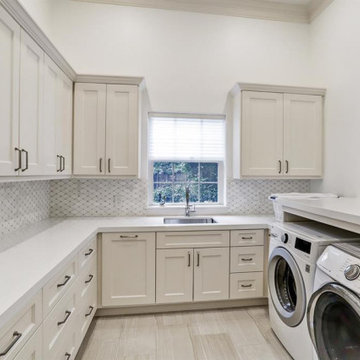
Classic, timeless, elegant...all of these descriptors were considered when designing this home and my, oh, my does it show! Each room of this home features modern silhouettes complimented by high-end tile, accessories, and appliances for the perfect Transitional style living.
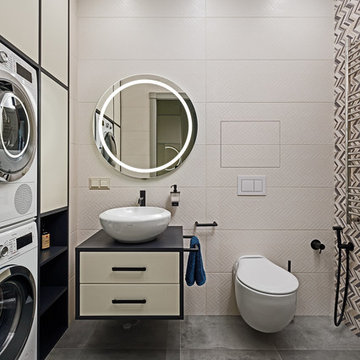
Photo of a mid-sized contemporary single-wall utility room in Moscow with flat-panel cabinets, beige cabinets, beige walls, porcelain floors, grey floor, a drop-in sink, solid surface benchtops, a stacked washer and dryer and black benchtop.
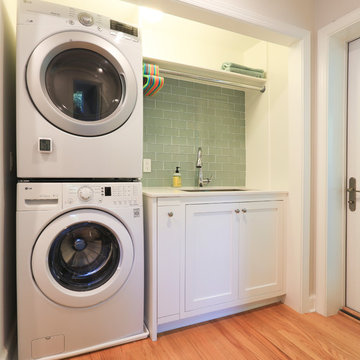
Design ideas for a small contemporary single-wall laundry cupboard in DC Metro with an undermount sink, flat-panel cabinets, beige cabinets, quartz benchtops, green walls, light hardwood floors, a stacked washer and dryer, brown floor and beige benchtop.
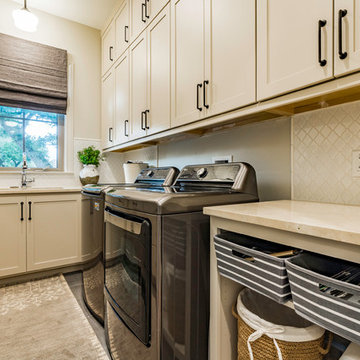
Design ideas for a mid-sized country u-shaped dedicated laundry room in Austin with an undermount sink, shaker cabinets, beige cabinets, quartz benchtops, beige walls, a side-by-side washer and dryer and beige benchtop.
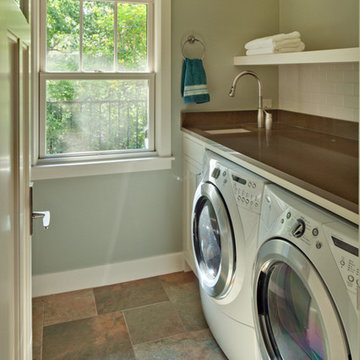
Laundry/Utility
Photographer: Patrick Wong, Atelier Wong
Inspiration for a small arts and crafts single-wall laundry room in Austin with an undermount sink, shaker cabinets, beige cabinets, quartz benchtops, grey walls, porcelain floors, a side-by-side washer and dryer and multi-coloured floor.
Inspiration for a small arts and crafts single-wall laundry room in Austin with an undermount sink, shaker cabinets, beige cabinets, quartz benchtops, grey walls, porcelain floors, a side-by-side washer and dryer and multi-coloured floor.
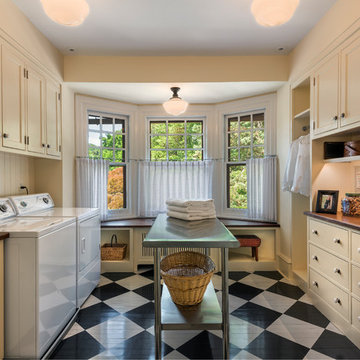
Photo of a traditional galley dedicated laundry room in Philadelphia with beaded inset cabinets, beige cabinets, beige walls, painted wood floors, a side-by-side washer and dryer and multi-coloured floor.
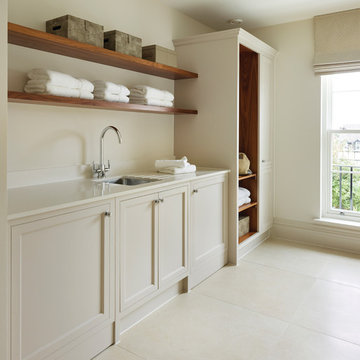
Darren Chung
Photo of a transitional dedicated laundry room in Other with an undermount sink, recessed-panel cabinets, beige cabinets, beige walls, beige floor and white benchtop.
Photo of a transitional dedicated laundry room in Other with an undermount sink, recessed-panel cabinets, beige cabinets, beige walls, beige floor and white benchtop.
All Cabinet Finishes Laundry Room Design Ideas with Beige Cabinets
2
