Laundry Room Design Ideas with Beige Cabinets
Refine by:
Budget
Sort by:Popular Today
21 - 40 of 64 photos
Item 1 of 3
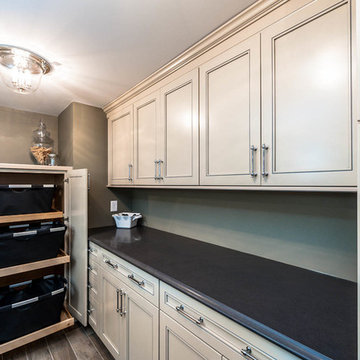
This home had a generous master suite prior to the renovation; however, it was located close to the rest of the bedrooms and baths on the floor. They desired their own separate oasis with more privacy and asked us to design and add a 2nd story addition over the existing 1st floor family room, that would include a master suite with a laundry/gift wrapping room.
We added a 2nd story addition without adding to the existing footprint of the home. The addition is entered through a private hallway with a separate spacious laundry room, complete with custom storage cabinetry, sink area, and countertops for folding or wrapping gifts. The bedroom is brimming with details such as custom built-in storage cabinetry with fine trim mouldings, window seats, and a fireplace with fine trim details. The master bathroom was designed with comfort in mind. A custom double vanity and linen tower with mirrored front, quartz countertops and champagne bronze plumbing and lighting fixtures make this room elegant. Water jet cut Calcatta marble tile and glass tile make this walk-in shower with glass window panels a true work of art. And to complete this addition we added a large walk-in closet with separate his and her areas, including built-in dresser storage, a window seat, and a storage island. The finished renovation is their private spa-like place to escape the busyness of life in style and comfort. These delightful homeowners are already talking phase two of renovations with us and we look forward to a longstanding relationship with them.
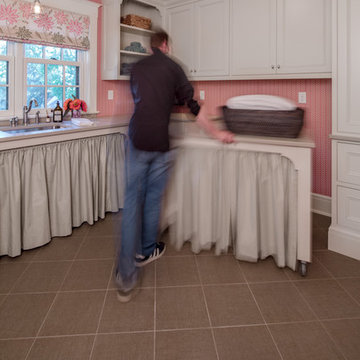
Farm Kid Studios
Design ideas for a traditional dedicated laundry room in Minneapolis with an undermount sink, recessed-panel cabinets, beige cabinets, pink walls and a side-by-side washer and dryer.
Design ideas for a traditional dedicated laundry room in Minneapolis with an undermount sink, recessed-panel cabinets, beige cabinets, pink walls and a side-by-side washer and dryer.
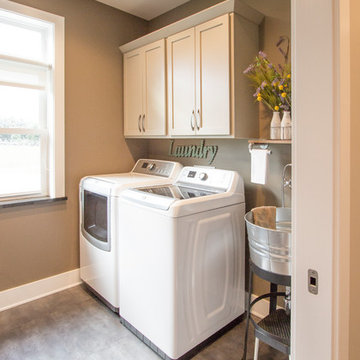
BJ Welling
Inspiration for a mid-sized traditional utility room in Other with flat-panel cabinets, beige cabinets and a side-by-side washer and dryer.
Inspiration for a mid-sized traditional utility room in Other with flat-panel cabinets, beige cabinets and a side-by-side washer and dryer.
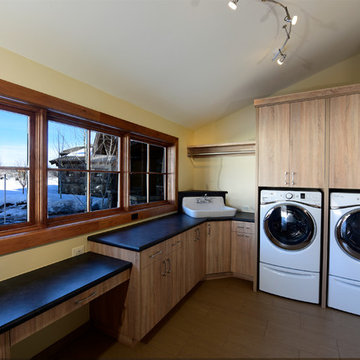
This laundry is made with a textured melamine from Stevens Melamine. It's made to look like old wood, but it's super durable. Photo by Rod Hanna.
This is an example of a mid-sized contemporary l-shaped dedicated laundry room in Other with a farmhouse sink, flat-panel cabinets, beige cabinets, laminate benchtops, a side-by-side washer and dryer and brown floor.
This is an example of a mid-sized contemporary l-shaped dedicated laundry room in Other with a farmhouse sink, flat-panel cabinets, beige cabinets, laminate benchtops, a side-by-side washer and dryer and brown floor.
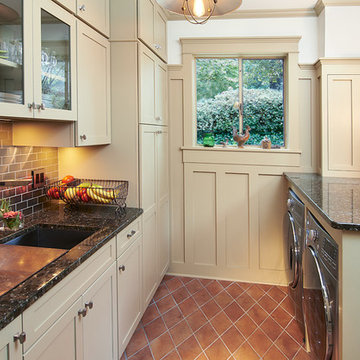
Major interior renovation. This room used to house the boiler, water heater and various other utility items that took up valuable space. We removed/relocated utilities and designed cabinets from floor to ceiling to maximize every spare inch of storage space. Everything is custom designed, custom built and installed by Michael Kline & Company. Photography: www.dennisroliff.com
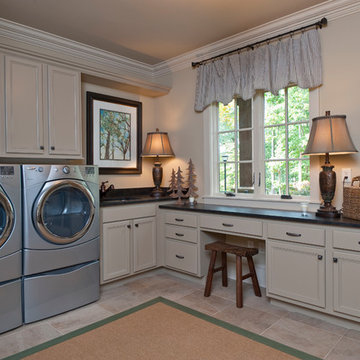
A Dillard-Jones Builders design – this home's Old World influences and high craftsmanship come together to create a sense of timeless quality, stability, and tranquility.
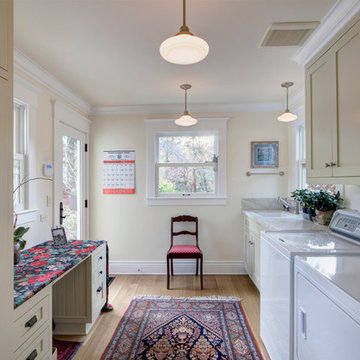
Mid-sized country galley utility room in San Francisco with a drop-in sink, shaker cabinets, beige cabinets, quartz benchtops, beige walls, light hardwood floors, a side-by-side washer and dryer and brown floor.
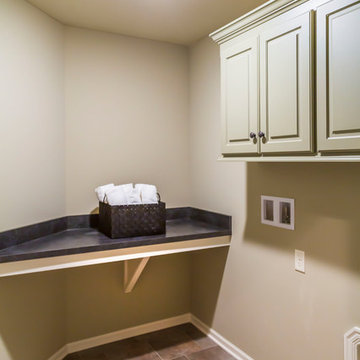
Photo of a mid-sized eclectic single-wall laundry cupboard in Kansas City with louvered cabinets, beige cabinets, solid surface benchtops, beige walls, ceramic floors, a side-by-side washer and dryer, multi-coloured floor and black benchtop.
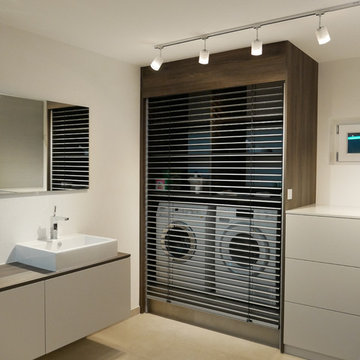
Im Keller des Einfamilienhauses meiner Kunden sollte ein Wellnessbad mit Dampfdusche entstehen, das gleichzeitig mit Waschmaschine, Trockner und viel Stauraum ausgestattet ist. Waschmaschine und Trockner versteckten wir in einem Schrank mit einer elektrischen, aluminiumfarbenen Jalousie. Die Dampfdusche ist mit Aromatherapie, Farblicht, Buetooth und Nebeldüsen bestückt. Hier vergisst man den Alltag schnell und entspannt wunderbar auf Knopfdruck.
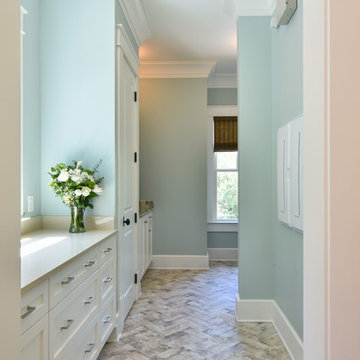
Tripp Smith Photography
Architect: Architecture +
This is an example of a mid-sized transitional l-shaped utility room in Charleston with an undermount sink, shaker cabinets, beige cabinets, quartz benchtops, blue walls, porcelain floors, a side-by-side washer and dryer, multi-coloured floor and beige benchtop.
This is an example of a mid-sized transitional l-shaped utility room in Charleston with an undermount sink, shaker cabinets, beige cabinets, quartz benchtops, blue walls, porcelain floors, a side-by-side washer and dryer, multi-coloured floor and beige benchtop.
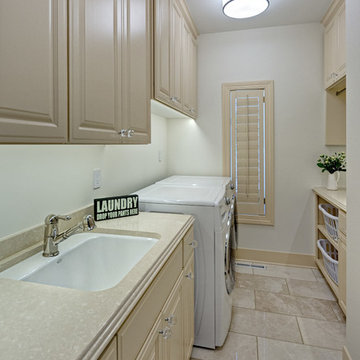
Design ideas for a small traditional galley dedicated laundry room in Minneapolis with a drop-in sink, raised-panel cabinets, beige cabinets, granite benchtops, white walls, ceramic floors and a side-by-side washer and dryer.
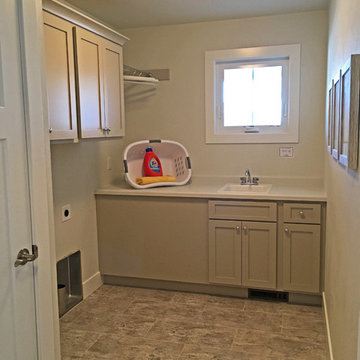
This spacious laundry room has both cabinet and counter space and will have a side by side washer and dryer.
This is an example of a large arts and crafts l-shaped dedicated laundry room in Other with a drop-in sink, shaker cabinets, beige cabinets, solid surface benchtops, beige walls, ceramic floors, a side-by-side washer and dryer and beige benchtop.
This is an example of a large arts and crafts l-shaped dedicated laundry room in Other with a drop-in sink, shaker cabinets, beige cabinets, solid surface benchtops, beige walls, ceramic floors, a side-by-side washer and dryer and beige benchtop.
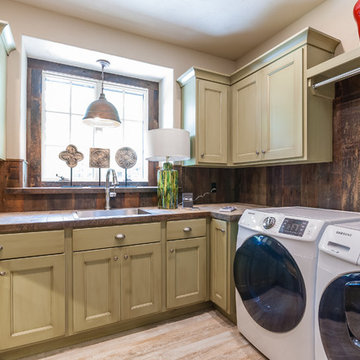
Clean lines with a rustic touch.
Inspiration for a mid-sized country u-shaped utility room in Other with a drop-in sink, flat-panel cabinets, tile benchtops, brown walls, ceramic floors, a side-by-side washer and dryer and beige cabinets.
Inspiration for a mid-sized country u-shaped utility room in Other with a drop-in sink, flat-panel cabinets, tile benchtops, brown walls, ceramic floors, a side-by-side washer and dryer and beige cabinets.
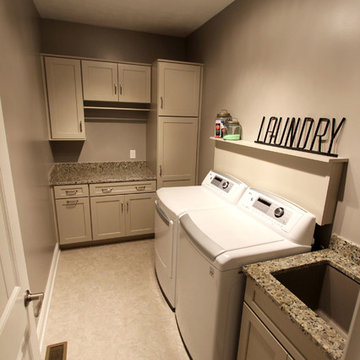
In the laundry room, Medallion Gold series Park Place door style with flat center panel finished in Chai Latte classic paint accented with Westerly 3 ¾” pulls in Satin Nickel. Giallo Traversella Granite was installed on the countertop. A Moen Arbor single handle faucet with pull down spray in Spot Resist Stainless. The sink is a Blanco Liven laundry sink finished in truffle. The flooring is Kraus Enstyle Culbres vinyl tile 12” x 24” in the color Blancos.
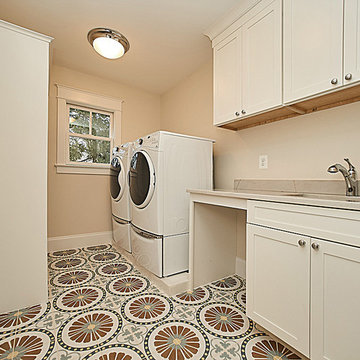
New laundry room
Mid-sized transitional single-wall laundry room in DC Metro with an undermount sink, shaker cabinets, beige cabinets, quartzite benchtops, beige walls, a side-by-side washer and dryer and multi-coloured floor.
Mid-sized transitional single-wall laundry room in DC Metro with an undermount sink, shaker cabinets, beige cabinets, quartzite benchtops, beige walls, a side-by-side washer and dryer and multi-coloured floor.
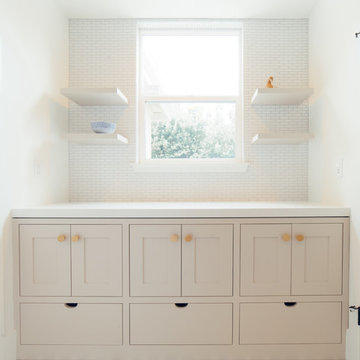
Inspiration for a large contemporary single-wall dedicated laundry room in Sacramento with shaker cabinets, beige cabinets, solid surface benchtops, white walls, ceramic floors, multi-coloured floor and white benchtop.
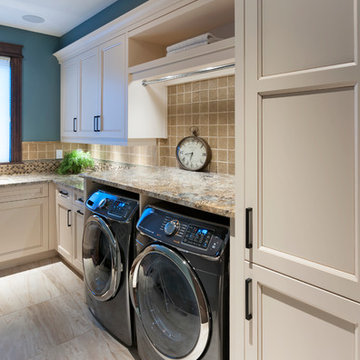
Beautiful and Elegant Mountain Home
Custom home built in Canmore, Alberta interior design by award winning team.
Interior Design by : The Interior Design Group.
Contractor: Bob Kocian - Distintive Homes Canmore
Kitchen and Millwork: Frank Funk ~ Bow Valley Kitchens
Bob Young - Photography
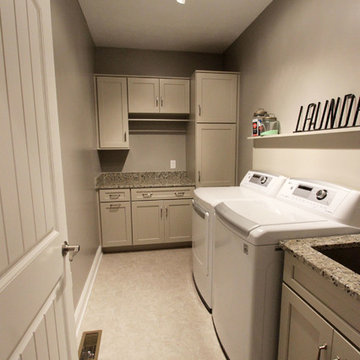
In the laundry room, Medallion Gold series Park Place door style with flat center panel finished in Chai Latte classic paint accented with Westerly 3 ¾” pulls in Satin Nickel. Giallo Traversella Granite was installed on the countertop. A Moen Arbor single handle faucet with pull down spray in Spot Resist Stainless. The sink is a Blanco Liven laundry sink finished in truffle. The flooring is Kraus Enstyle Culbres vinyl tile 12” x 24” in the color Blancos.
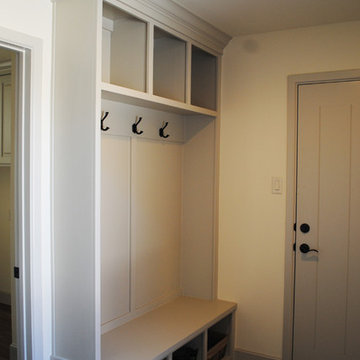
The utility room features custom cabinetry, fridge space, and storage over the washer and dryer space. Outside of the utility space, by the garage door, you will find a large mud bench.
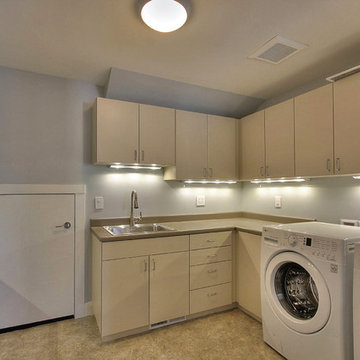
Laundry room with side by side washer and dryer, stainless sink and flat panel cabinets.
Large l-shaped dedicated laundry room in San Francisco with a single-bowl sink, flat-panel cabinets, beige cabinets, grey walls and a side-by-side washer and dryer.
Large l-shaped dedicated laundry room in San Francisco with a single-bowl sink, flat-panel cabinets, beige cabinets, grey walls and a side-by-side washer and dryer.
Laundry Room Design Ideas with Beige Cabinets
2